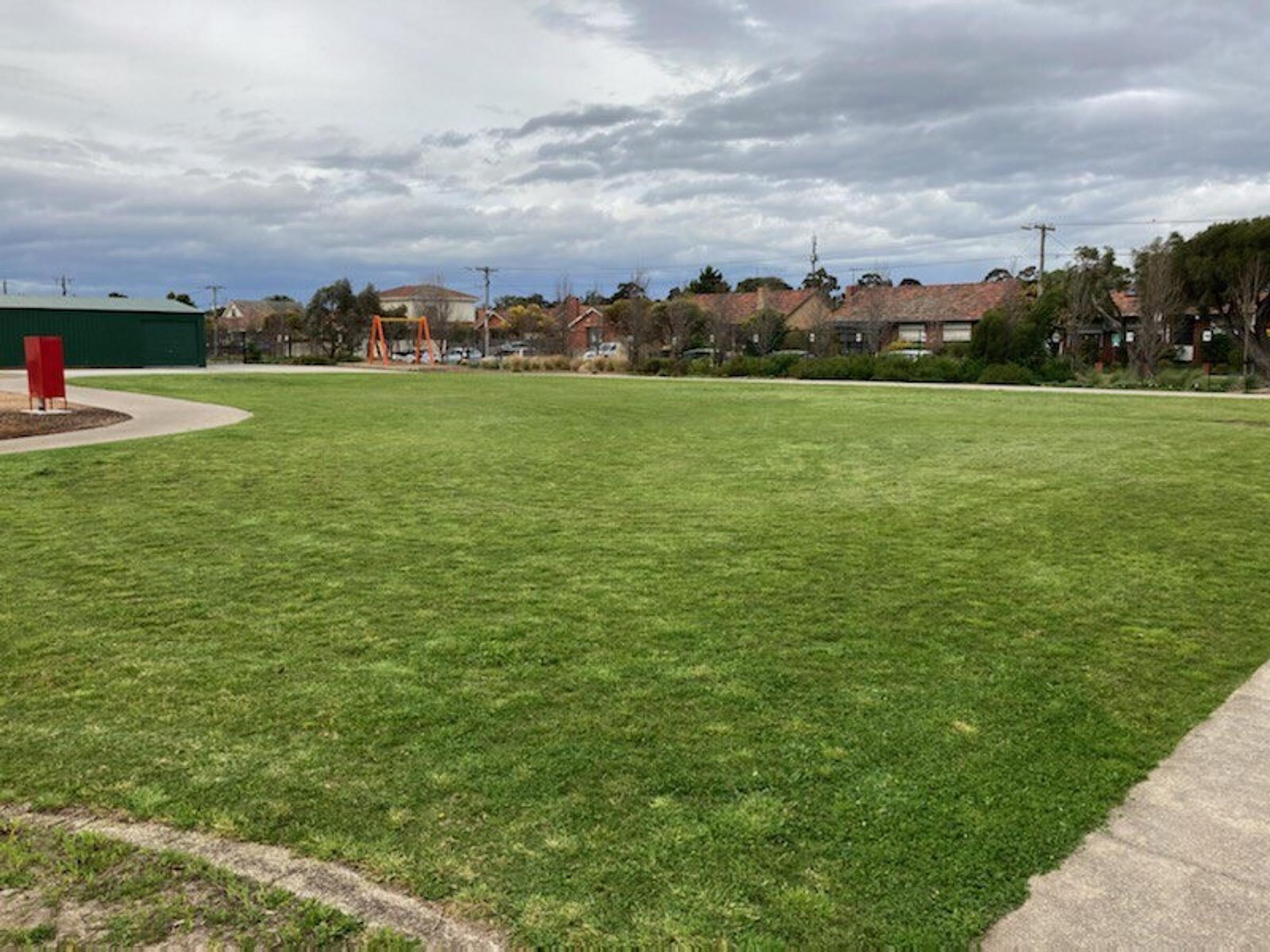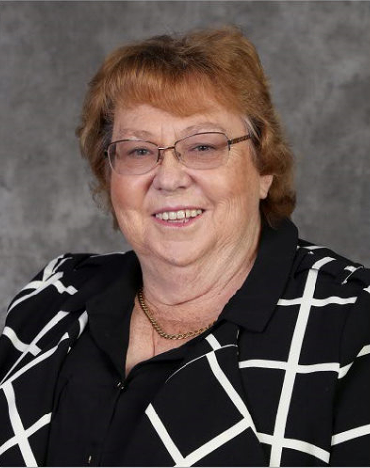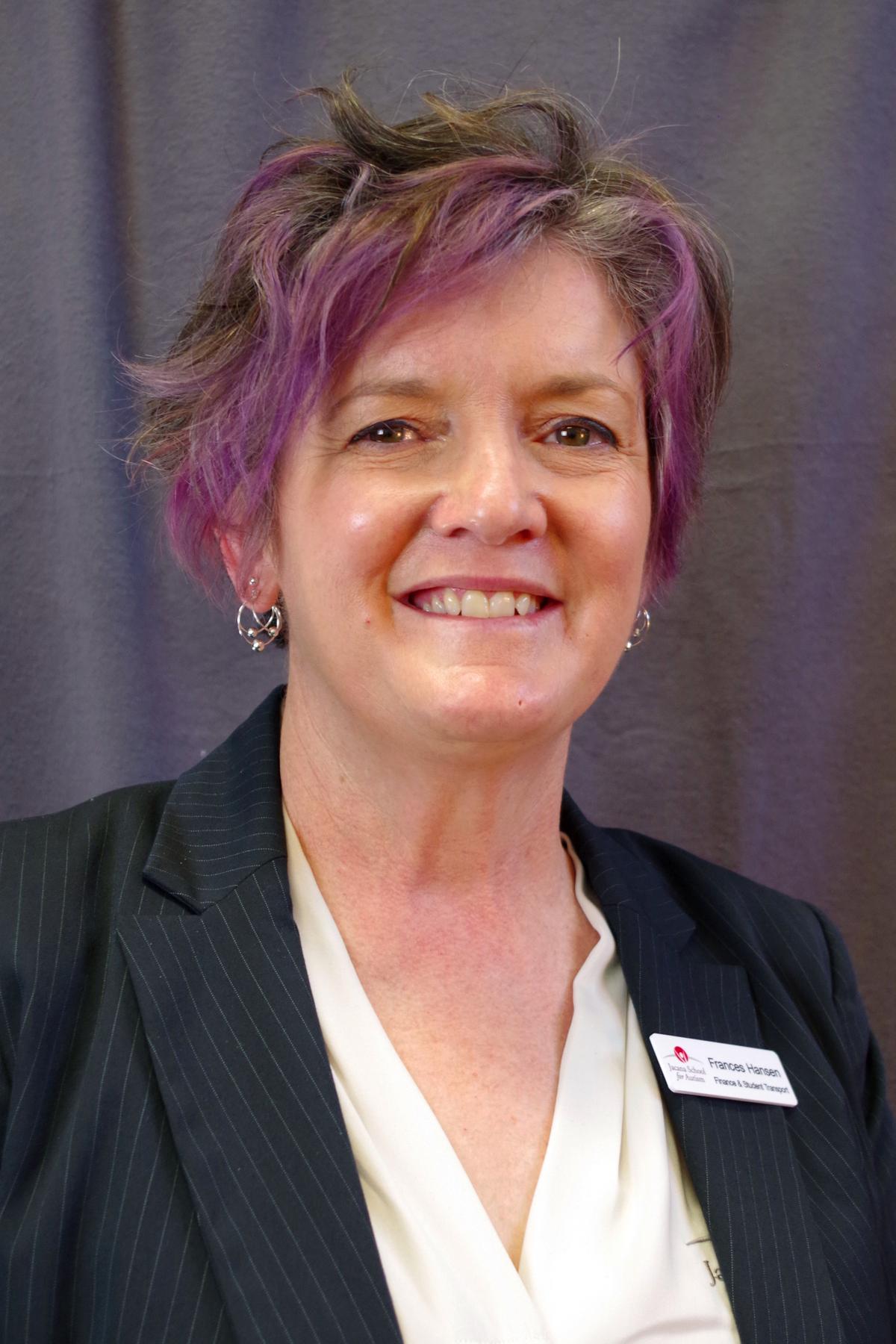Facilities News

Dr Denise Clarke Frances Hansen
Capital Works Manager Facilities Manager
Capital Works
The schematic design for the new buildings is just about complete and will be considered in an extraordinary meeting of the School Council scheduled for Monday 23rd August.
The design includes a visual arts space, kitchen, café, gym/multipurpose room which connects to a performance space that opens to form a stage for performances and staff work space. There will also be five secondary learning spaces including a designated space for Personal Skills Program which is inclusive of laundry, bedroom and kitchen.
The staff work space is designed for Professional Learning Community (PLC) meetings and other collaborative activities. The schematic design will be submitted to Victorian Schools Building Authority late next week for consideration and approval.
The capital works project will also include a range of Occupational Health and Safety and maintenance issues that were identified in a recent maintenance audit. This will include;
- Installation of five additional entry/exit doors to the secondary and middle years portables which will provide an alternative egress for staff and students
- Replacement and repairs of the cathedral windows in the Admin/Primary building
- Structural repairs in the Admin/primary building
- Replacement of some of the south facing aluminum windows of the Healthy Living Kitchen, Room 19 and VCAL room.
The landscape design is currently underway and inclusive of zoning which will create some discrete areas leading from the indoor learning spaces. The spaces will include a range of plants and textures to create some relaxing and calming areas for students to work and explore .


