Facilities News
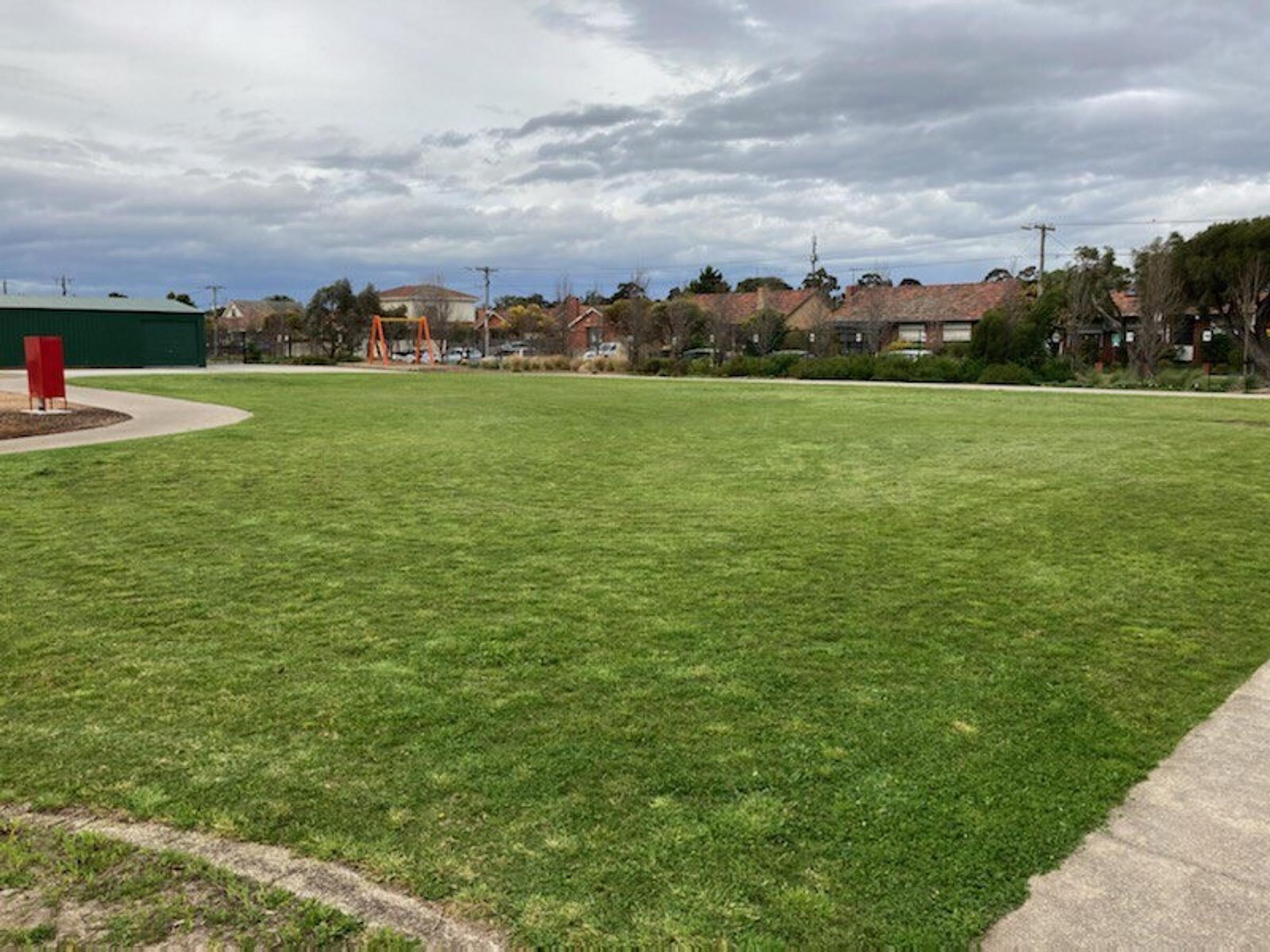
Facilities News
Dr Denise Clarke Frances Hansen
Capital Works Manager Acting Facilities Manager
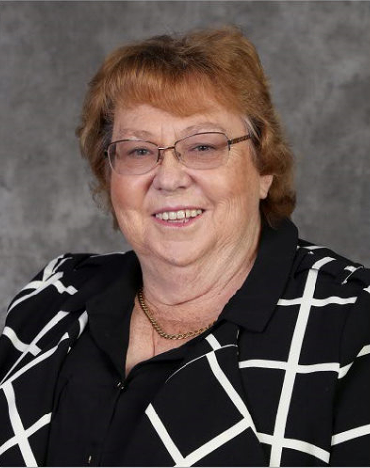
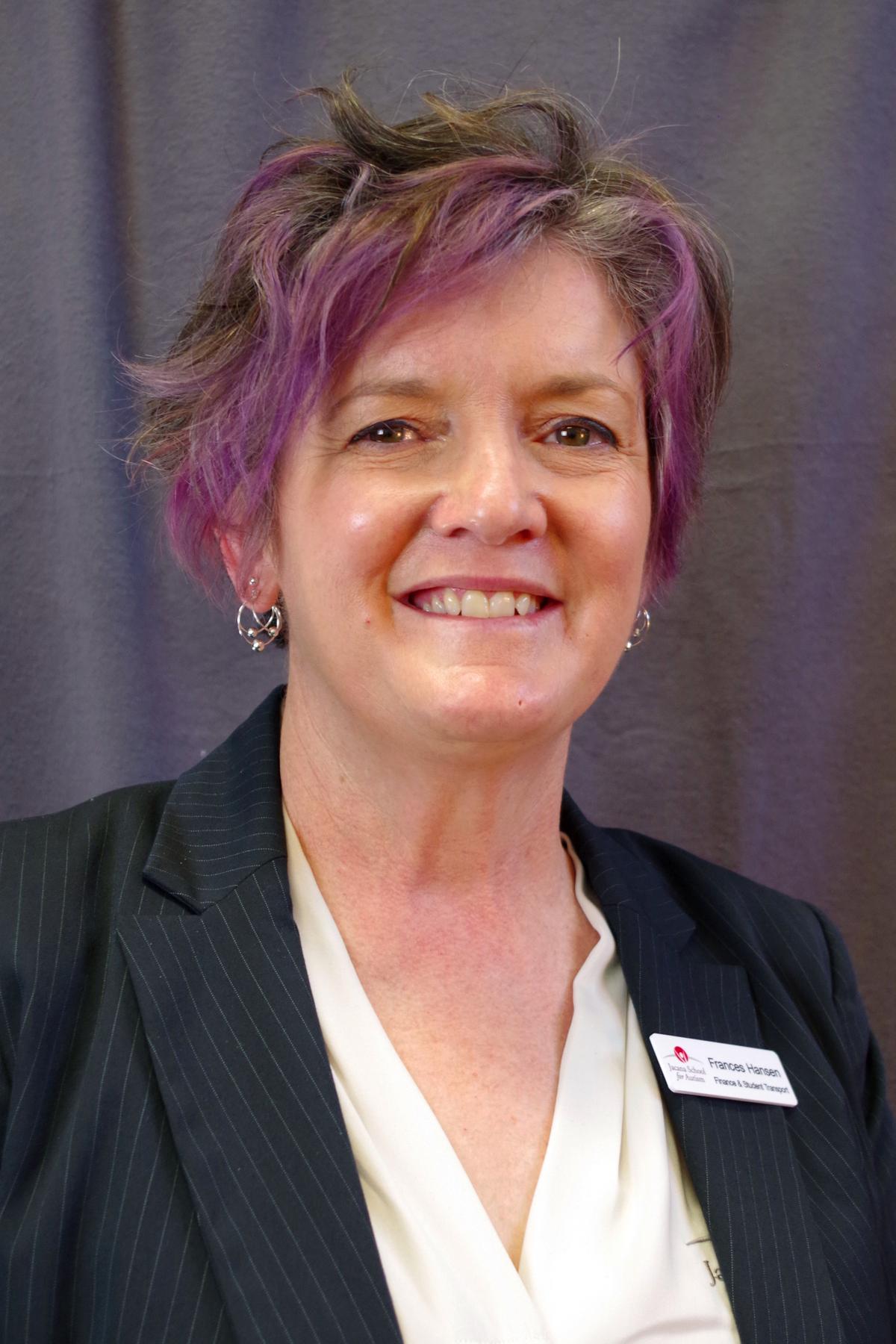


Facilities Coordinator
Lots of work was completed during the term break, trees have been trimmed, the walking track and seats in Playground 6 oval have been repaired, new carpet installed in Room 26, shade sails were removed for repair and storage, new furniture was delivered and installed in Room 18, the handrails around the middle School building have been secured, a trampoline has been installed in Playground 2, which the primary and middle school students have enjoyed using.
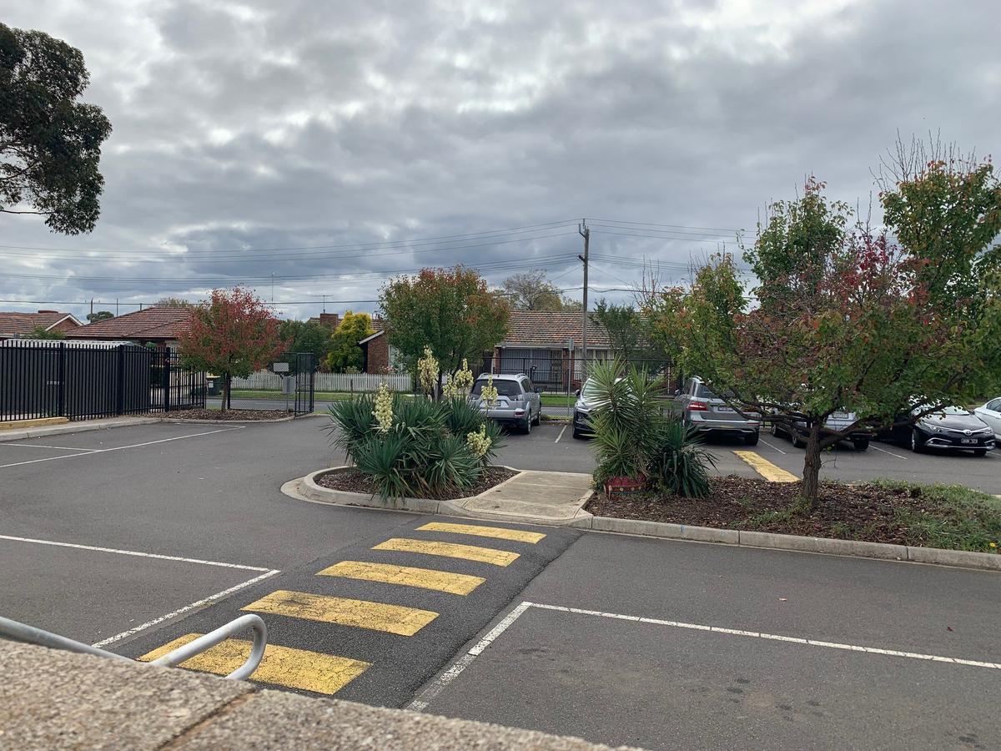
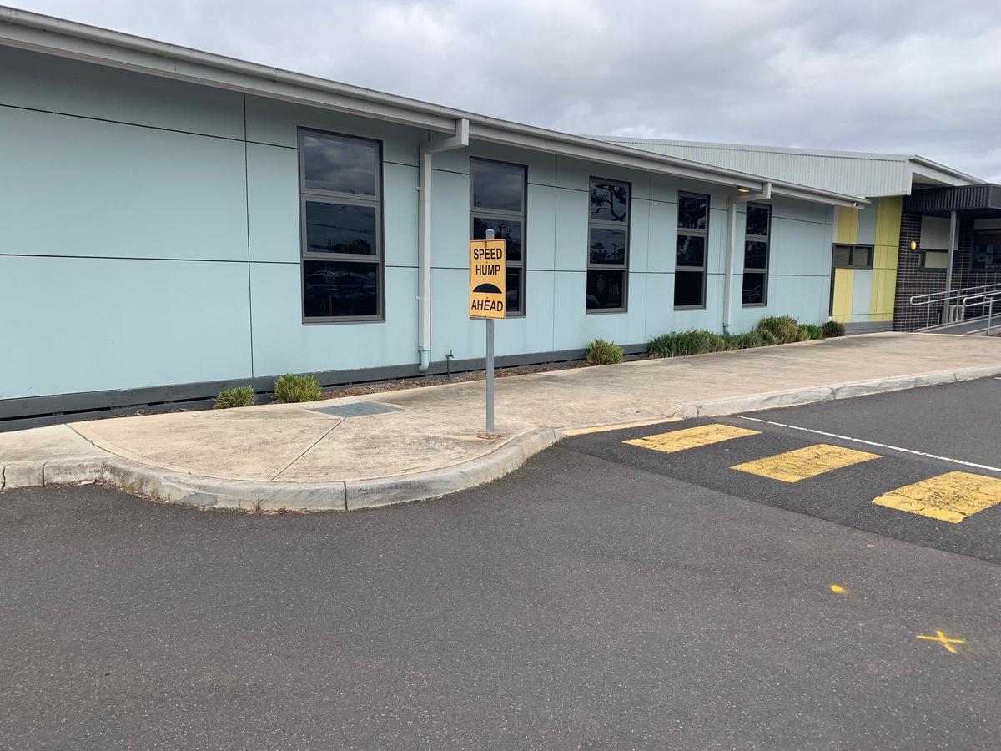
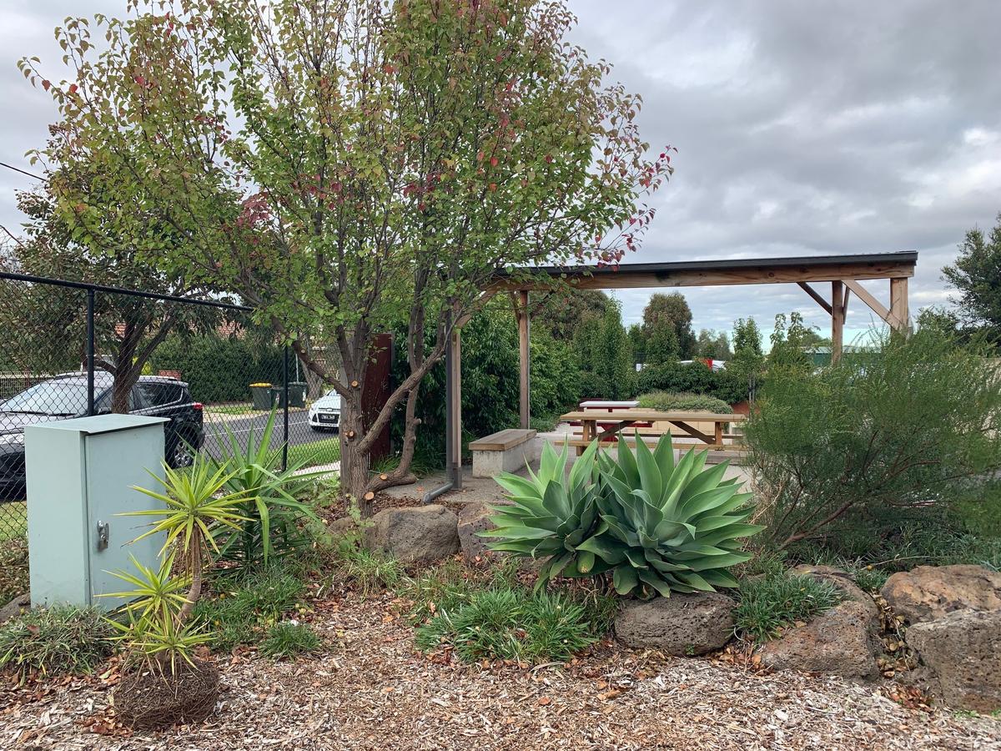
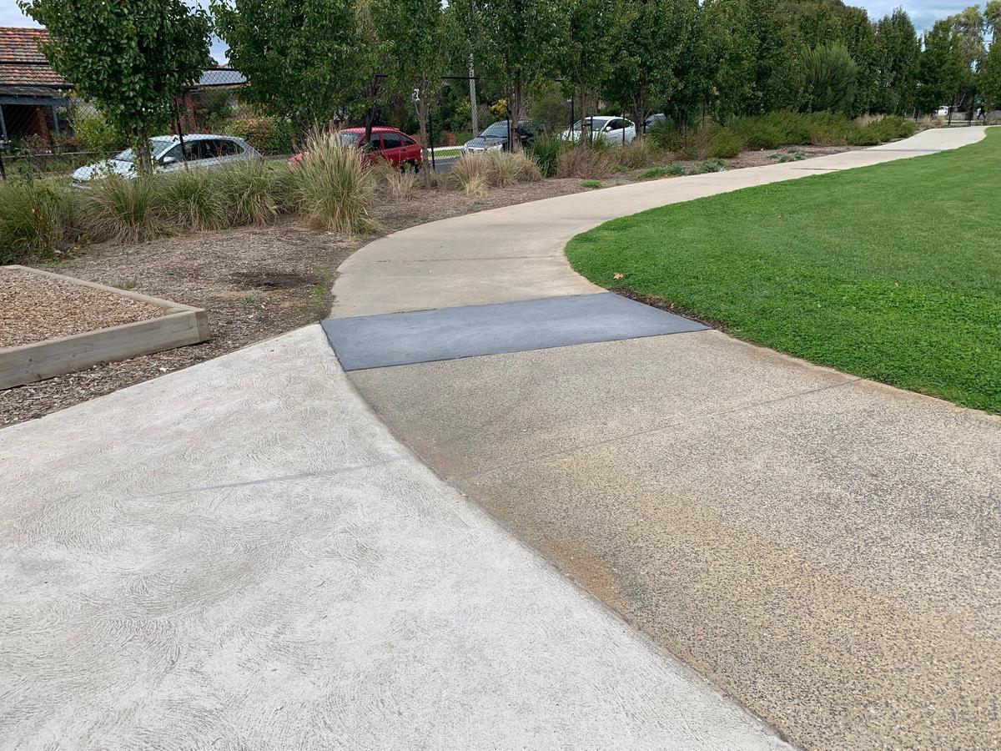
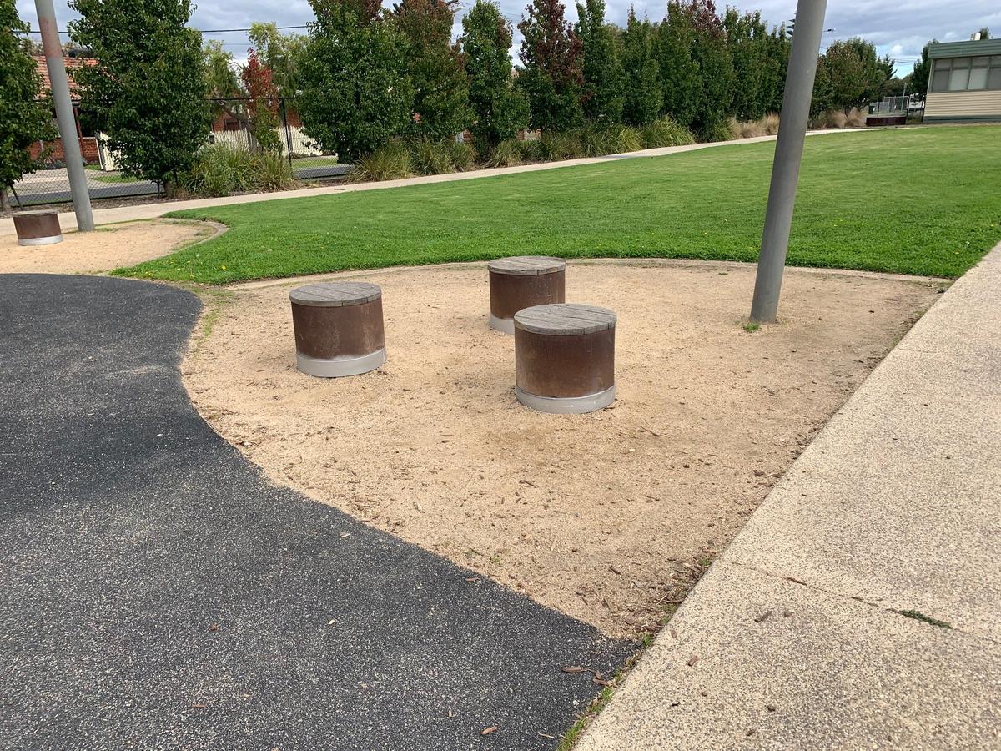





Capital Works Program (CWP)
We are now in stage 2 of the AMP process. During the holidays we met with the project team
while a member of the team checked the measurements of all rooms against the School Asset Management Plan (SAMS). A response was requested to the following questions:
Pastoral care/sub-school structures
Professional Learning Communities
External providers: Are adequate spaces available for external service providers (e.g. OTs, Speech Therapists) to:
Flexible spaces
Hospitality and belonging
Musk architects are ready to get direct input from parents/carers, students and staff. The next fortnight will be very busy with consultation to kept with the scheduled timeline.
Parent/Carer Input: Parents/carers are invited to complete a questionnaire developed by the following link https://forms.gle/pQ16QQN9gLbaDSDU8to complete. Could you complete this by Wednesday 5th May (next week) please. There are also a limited number of places available for a workshop with the architects on Thursday morning (06/05/21).
Please email Denise.clarke@education.vic.gov.au or phone on 0437 851 482 to register your interest. Successful applicants will be notified on Tuesday afternoon.
Student Input: Members of the student leadership team and other students who expressed strong interest will also be invited to an architect workshop.
Staff input: staff have already completed a survey and representatives from all sections of the school have been invited to a staff workshop on Thursday.