Girton's Foundations
PART ONE

Girton's Foundations
PART ONE
The birth of Girton dates back to 1884, when co-founders Mrs Marian Aherne and Miss Alice Hill (later Millward) migrated from Stawell and opened a ladies finishing school and a senior matriculations class for the wealthy families of Sandhurst, Bendigo.
Mrs Aherne and Miss Hall began their school, Girton College in modest accommodations at No 1 Hustlers’ Terrace, Barkly Place on Wednesday 23rd April 1884. Their pupils consisted of the 6 they had brought with them from Stawell and a further 6 that had enrolled from Bendigo.
No. 1 Hustler’s Terrace was one of four two-storeyed brick houses just across the road from the Convent in Barkly Terrace. Three of these terrace houses including No. 1 were demolished in 1972. The fourth still stands today in Barkly Terrace.
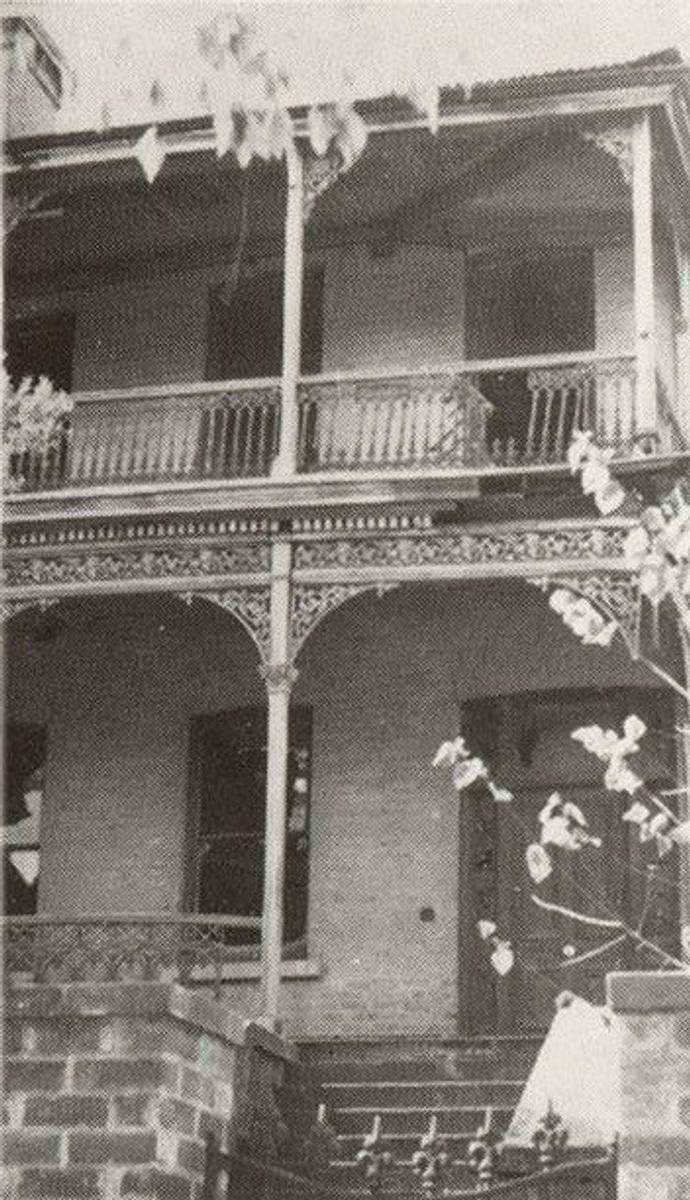





Since Girton's humble beginnings, it has had several transformations, moving to various locations around Bendigo.
After a mere 3 months at Hustler's Terrace in what was clearly temporary accommodation, planning for the future the business-minded principals had immediately seized the opportunity to move into the popular and prestigious area of Rowan Street, known as Belgravia.
Mrs Aherne purchased the house at 37 Rowan Street in July 1884 for £1,000. Girton moved to an imposing, brick house in Rowan Street, formerly the property of William Milne, a barrister. The house had been built by John Thomas Sanders, in the mid 1860’s. It was a two-storeyed, building with spacious rooms, high ceilings and wide fireplaces.
Girton was now in the right place and had the right facilities to attract young ladies to pursue their higher and matriculation studies in a congenial atmosphere as “gentlewomen”. For many years Girton was an exclusive and expensive school for the daughters of wealthy parents.


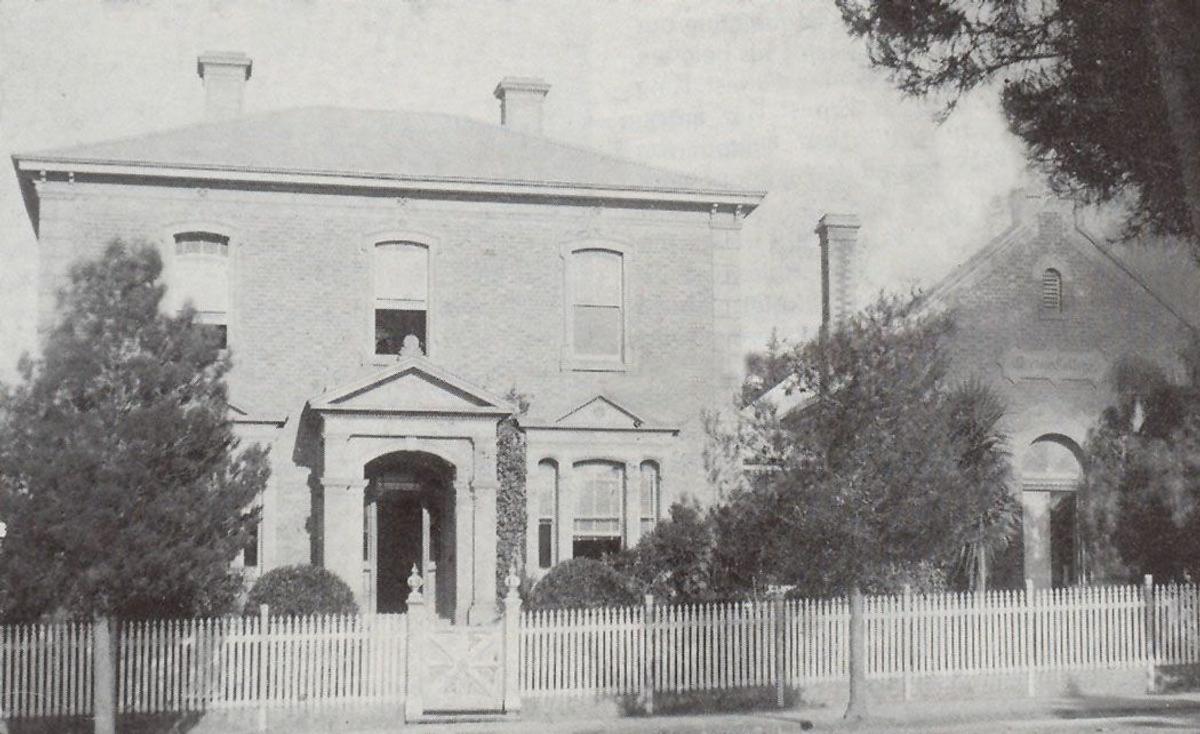

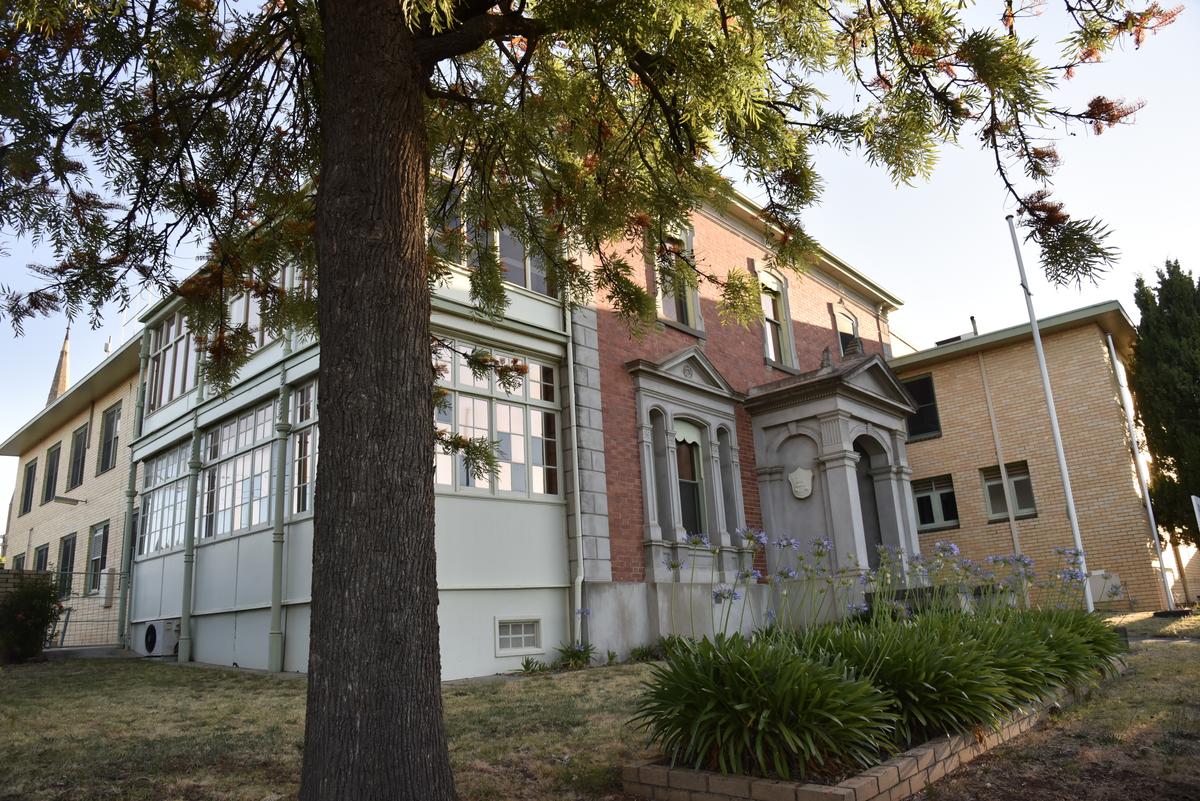





Girton College soon became very popular. Within a year they had grown from 6 pupils to more than 100 girls.
Girton remained at Rowan Street for the next 31 years, until December 1915.
Following the death of Mrs Marian Aherne in 1897, this left Mrs Alice Millward (now married) the sole principal of Girton. Enrolments at Girton fell to 58 in 1898 and to 48 in 1899. The low enrolment figure is likely the result of the death of Mrs Aherne as well as the lowering economy and declining gold mining activity.
A savvy businesswoman, Mrs Millward entered into an association with the Church of England and Girton began using its new name, the Church of England Girls’ Grammar School, Girton College at the beginning of 1904. This association assisted with increasing enrolment numbers and the mutually beneficial arrangement continued until the death of Mrs Millward at the end of 1911.


Throughout the whole of 1911, Mrs Millward was very ill and unable to take an active part in her work at Girton. As it was clear that Mrs Millward would have to resign as Principal of Girton, the diocesan authorities decided that they would take over the College to prevent it from being closed.
In October 1911 the Diocesan Council asked Mr Millward to state what he was prepared to accept for the school building and goodwill. Following the death of Mrs Millward two months later in December 1911, the Diocese of Bendigo took over the complete management of Girton from 1st January 1912.
The College changed from being a privately owned school to a Church school. The name Church of England Girls’ Grammar School, Girton College used since 1904, was now a reality although the property still belonged to the Millward Estate. It was believed by the church that there was an understanding by which the Diocese of Bendigo would have the first option to purchase the property. The executors of the Millward estate, however, did not offer them the option and instead sold the property to Dr James Andrew Neptune Scott in September 1915.
This came as quite a shock and resulted in Girton having to find another home quickly. Through the generosity of Mrs Edith Lansell and Mrs Charlotte Frew who advanced the £1,650 needed to purchase “Glendure House”, an excellent property of over an acre at the corner of Don and MacKenzie Streets at the beginning of 1916. Just in time to formally open its doors on 13th February 1916. Glendure House is now known as Girton House, the home of the OGA and the Secondhand Uniform Shop. The house was ample for the school’s living requirements, but classrooms had to be built.







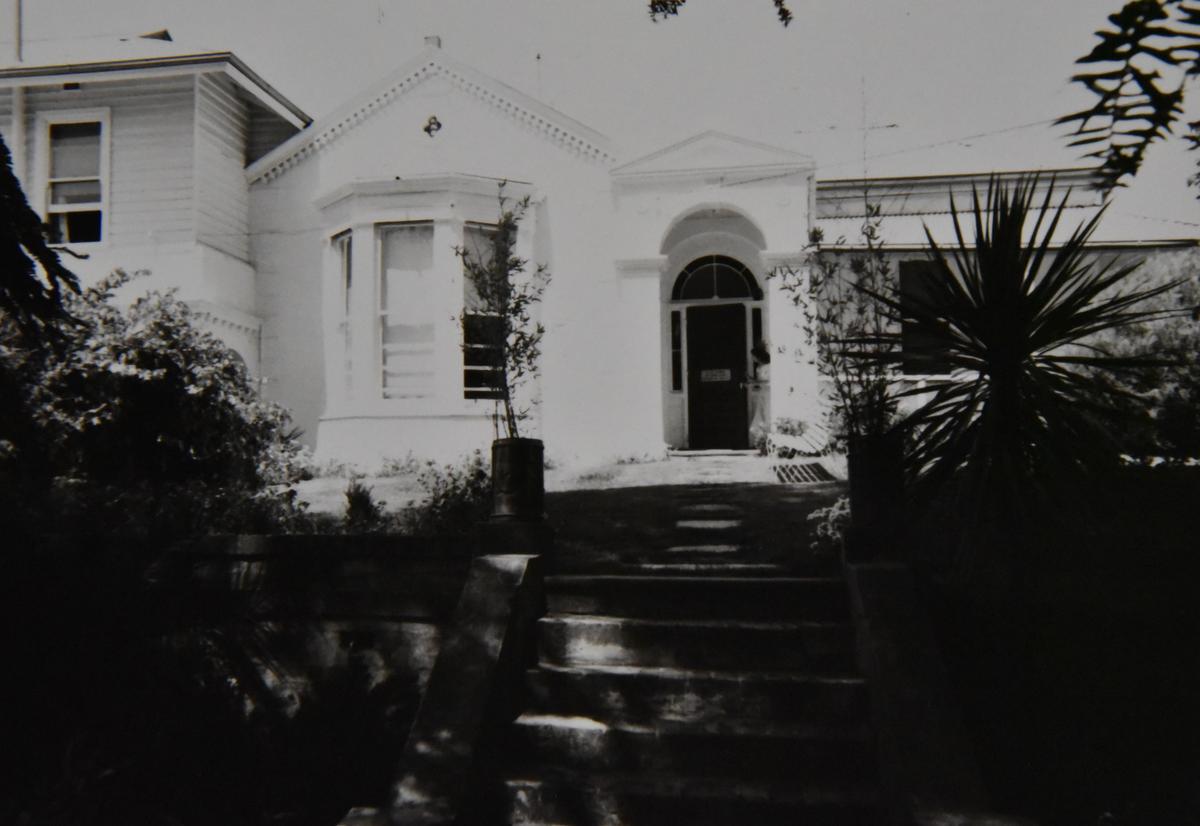








The grounds of Girton were not extensive at that time. Apart from the main building on the MacKenzie Street side and the classrooms built shortly afterwards, there was a walled area for sports and recreation, lawns and gardens including an old gazebo, and tennis courts.
The neighbouring Horwood’s foundry was still operating at that time, and this place was out of bounds to the girls, but as one of the former students said “there was a break in the fence and so there was always someone who would climb through for a dare.”
The new Girton was officially opened on Saturday 20th May, 1916 by Her Excellency Lady Stanley, wife of the Governor of Victoria, before a large gathering.
In 1922 then Headmistress Miss Dumaresq urged the Council to speed up the proposed extensions to Girton House. These included classrooms, a dining room and sleeping cubicles for seventeen girls. It was Mrs Charlotte Frew who again donated a generous amount of money to see that the extension went ahead.
The Honorable Billy Hughes, Australia’s colourful war-time Prime Minister, laid the foundation stone for the extensions. In his address, he said that he was very pleased to be able to lay the foundations stone for extensions in a school, as he had once been a teacher himself. He continued, “In fact he might rightly be described as a schoolmaster still, being engaged in teaching adults – only most, unfortunately, they at times refused to listen to his teaching.” When completed, the extensions were a great asset to the school and were greatly appreciated by the boarders.
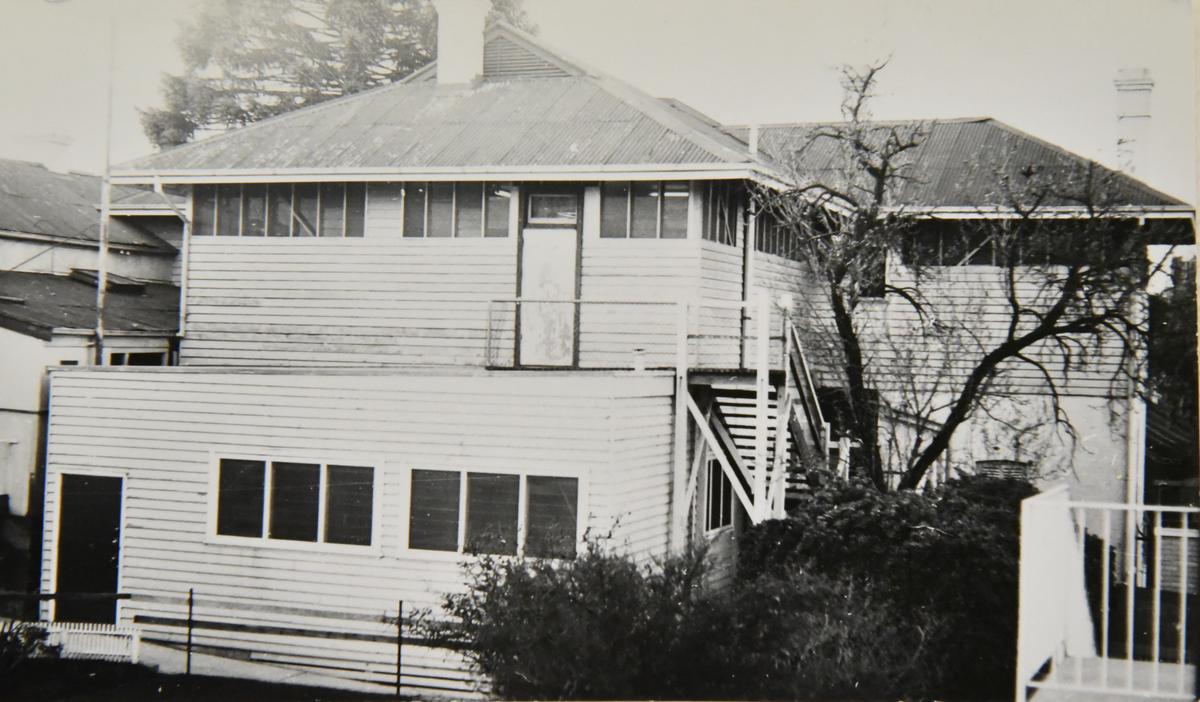







In August 1922 Mrs Frew offered Girton the first option on the Horwood’s property including Lots 1-4 in Vine Street, but excluding the Foundry which was currently tenanted by Leggo’s Company. She pointed out that if Girton acquired this property the school would have the whole frontage to MacKenzie Street from Don to Vine Streets extending towards High Street. The Council accepted Mrs Frew’s offer and agreed to purchase the property in due course. In the meantime, they paid a deposit of £50.
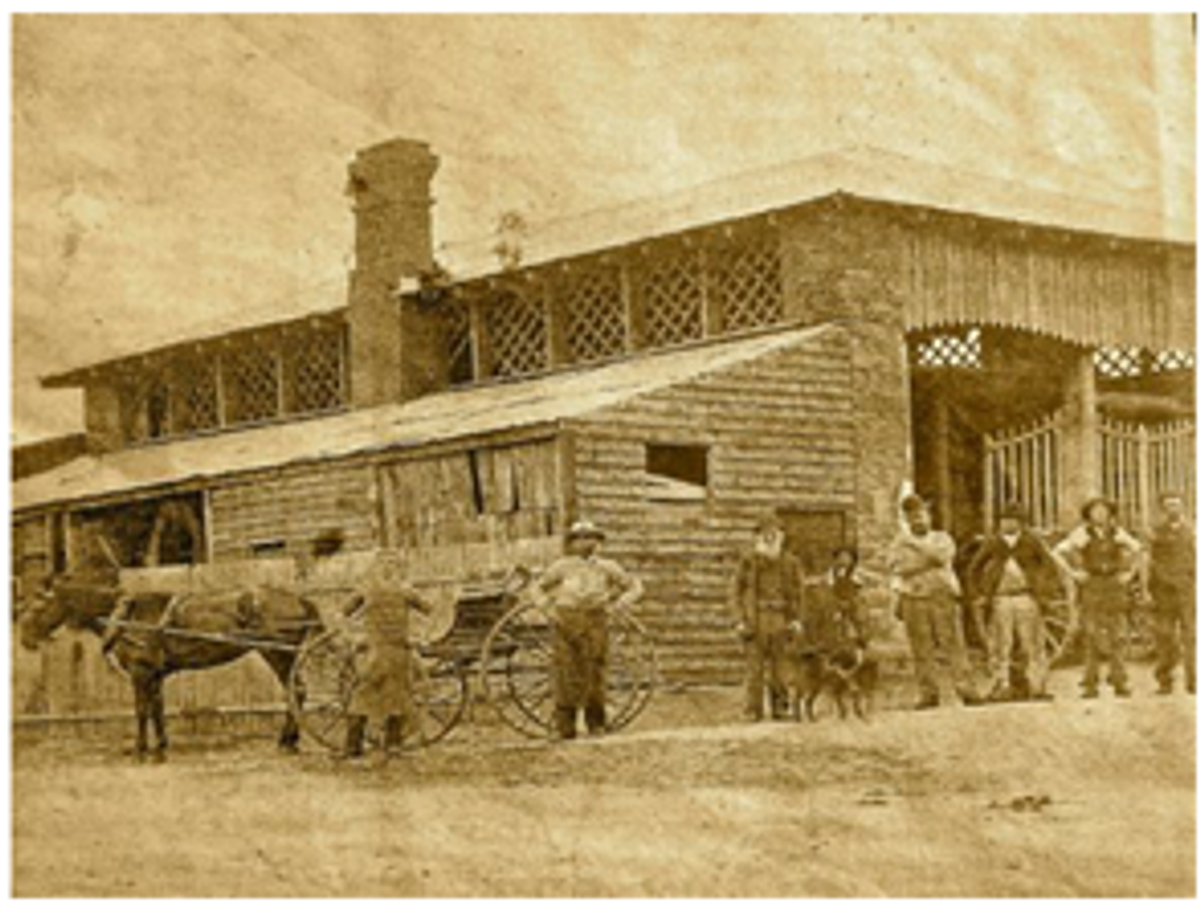

The lease on Horwood’s Foundry held by Messrs Leggo and Company expired in February 1927. Although the deeds were held by Mrs Frew, the tenancy had been profitable for Girton and Mrs Frew paid the rental to the school. The Council was able to negotiate a new lease for a period of seven years and an annual rental of £85. Horwood’s Foundry also had another ruse. Several “old girls” who were boarders tell how sometimes the food was revolting, at least in their eyes. They said, “When the food got too bad, we used to put it up our bloomers, then go outside and throw it over Horwood’s fence!”
In 1930 Mrs Frew presented Girton with the deeds, thus making over Horwood’s as a gift for only £50. Once again Girton was deeply indebted to Mrs Frew.




In July 1925 the Girton Council purchased the Kingdon’s property including an allotment on High Street for £2,300. N.W. Kingdon had purchased Lots 14 & 15 in Myrtle Street (now Don Street) from the Bendigo Amalgamated Goldfields Ltd in 1923. This company had taken over the Burrowes mine. The actual transfer of title to Girton took place on 25th January 1926. Girton’s overall property was now increased substantially. The additional land enabled development in future years, although by 1984 the total area was far too small for the greatly expanded school. Kingdon’s house became Frew Hall in 1930.
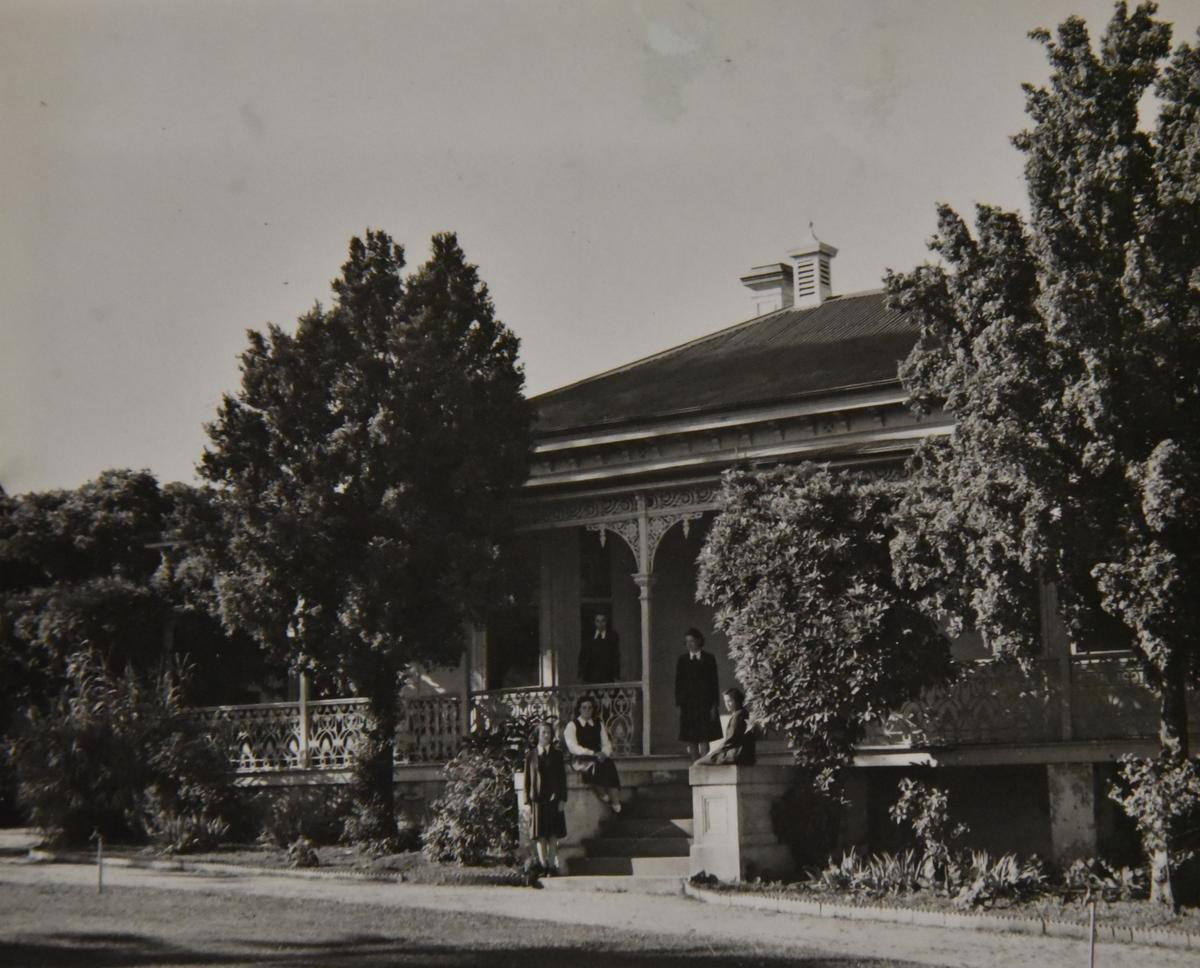
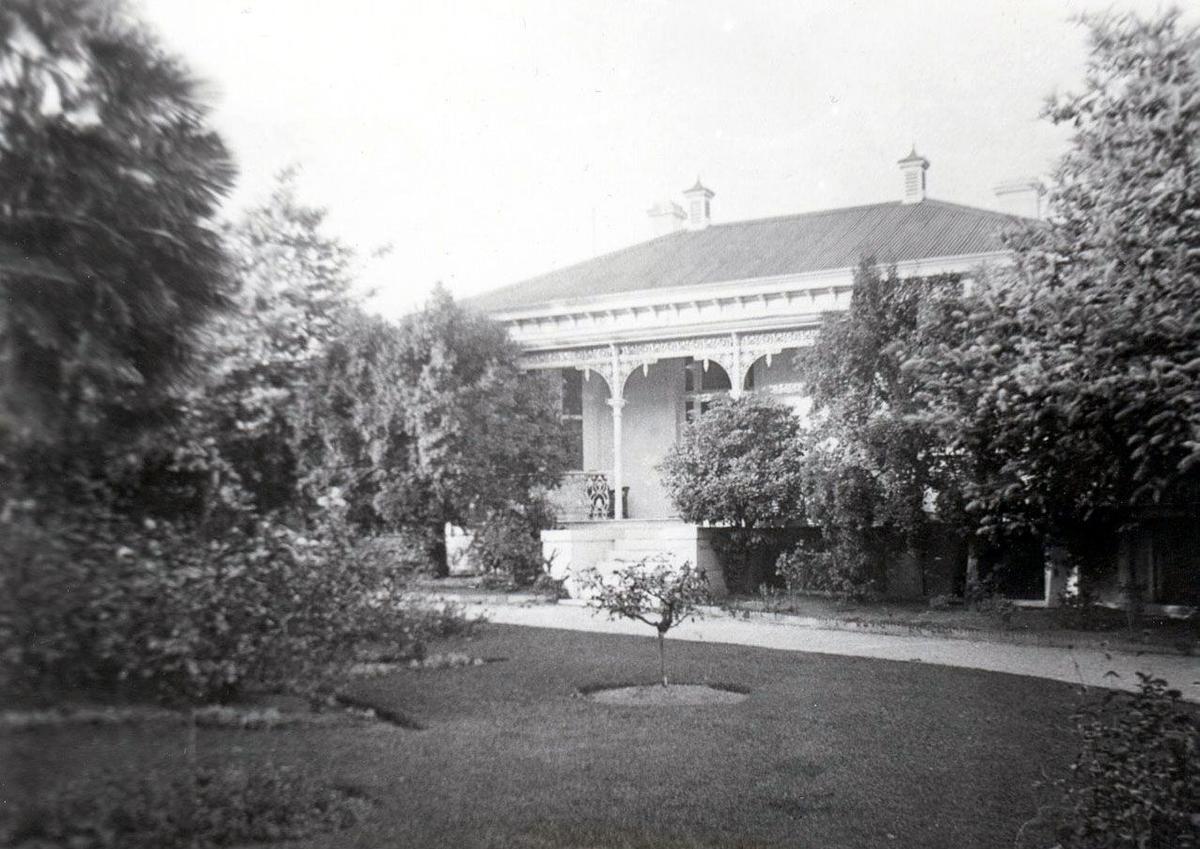

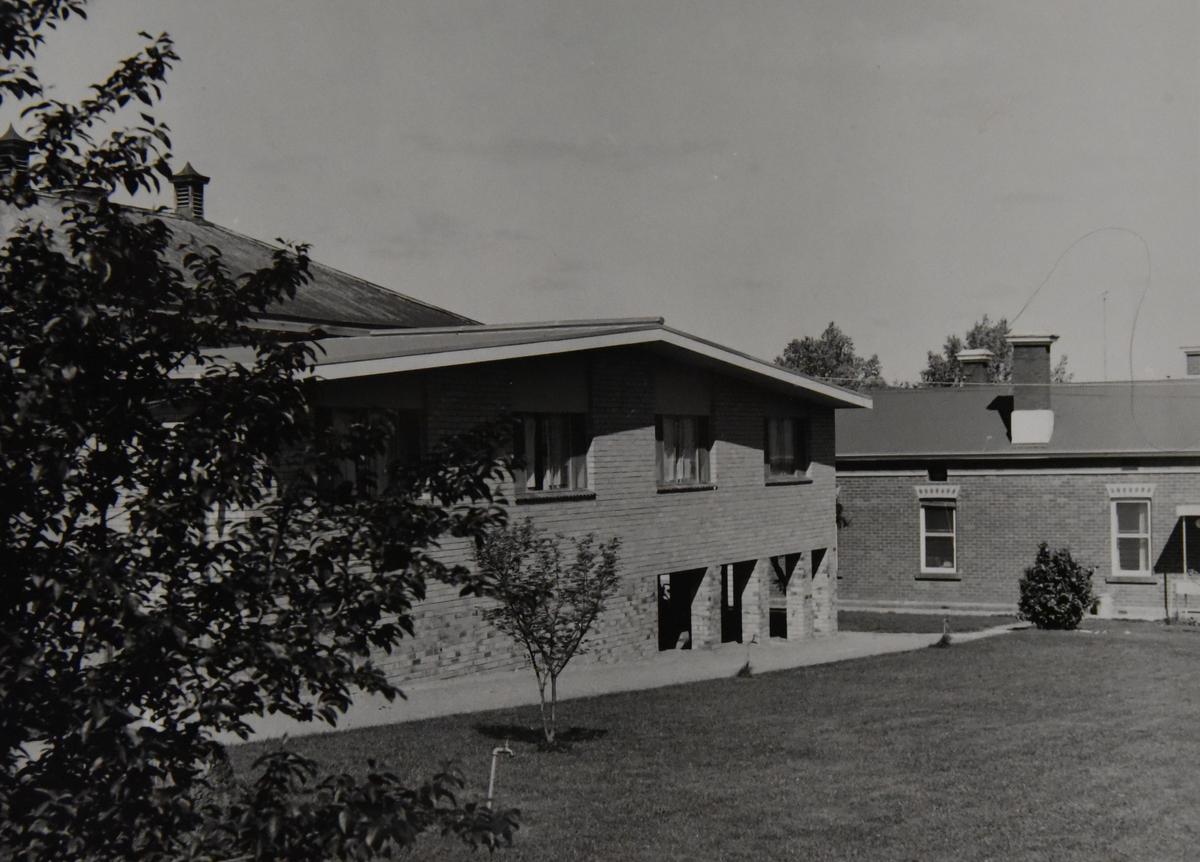




In 1930, the Council began using Kingdon’s house as a hostel for women students attending the Bendigo Teachers’ Training College. The hostel was called Frew Hall in honour of Mrs Charlotte Frew. The Hall opened on 22 February 1930 with 15 students under the care of Miss Howard. The premises were let during the next 11.5 years until mid-1943 when it became one of the boarding houses for Girton students and was officially opened in 1944.
In 1937 Girton obtained the deeds of the Horwood’s Freehold Mining Company which had ceased its operations. This narrow strip of land was part of crown allotments 1, 2, 3, 4 & 19 and had been Horwood’s foundry and mine.


The main event in 1941 was the opening of the Assembly Hall and the Junior School. The ceremony was conducted by the Most Reverend F.W. Head, the Archbishop of Melbourne, on 27th September, when over five hundred people were present. The Hall had been part of Horwood’s foundry. The new buildings were financed from the OGA Jubilee Building Fund which had been started in 1934. The Girtonian reported that after “years of dreaming and working the property given to us by Mrs Charlotte Frew was altered and built upon, so that an OGA Assembly Hall and new Junior school were dedicated.”
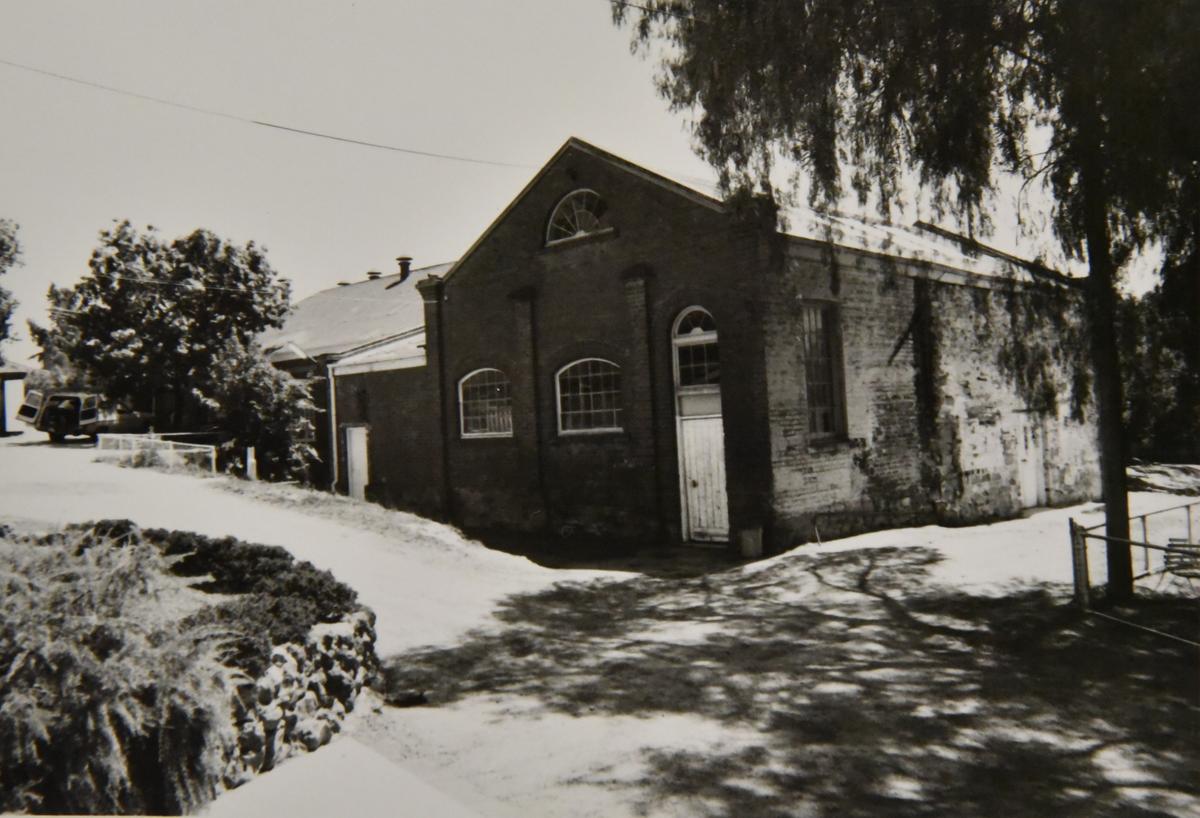

The building cost approximately £3,000 and the school had to take out a bank overdraft of £2,700 to finance the additions.
In July 1956 Girton purchased the private hospital opposite the main school building at 106 MacKenzie Street owned by the Misses Kerrins. The school paid £9,500 for the property. This building was later used to supplement the accommodation for boarders in Frew Hall and Girton House. On the suggestion of Miss d’Helin, the property was called Millward House in honour of the joint founder of the School. Millward House was used by some of the Girton boarders in 1957. The Girtonian recorded: “Six girls are now in residence, occupying the third of the four flats into which the house has been divided.
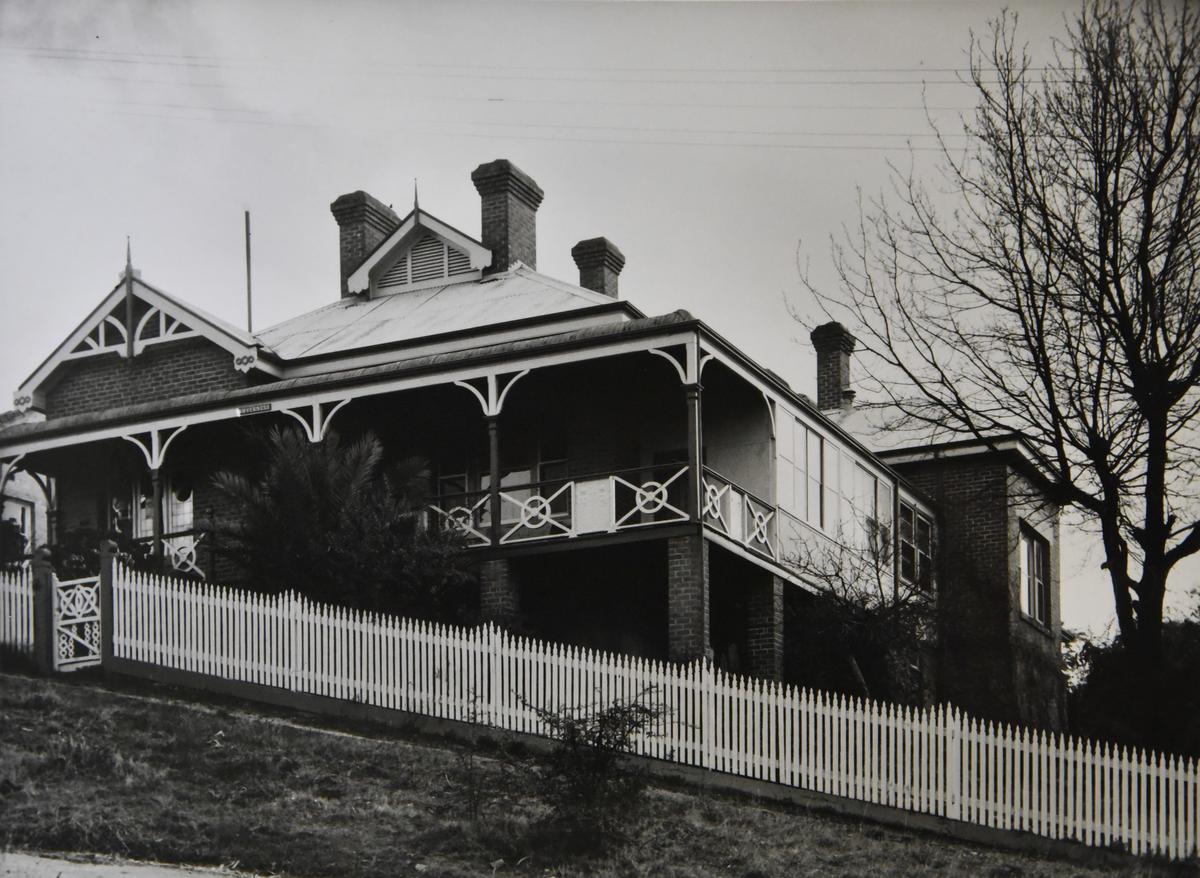
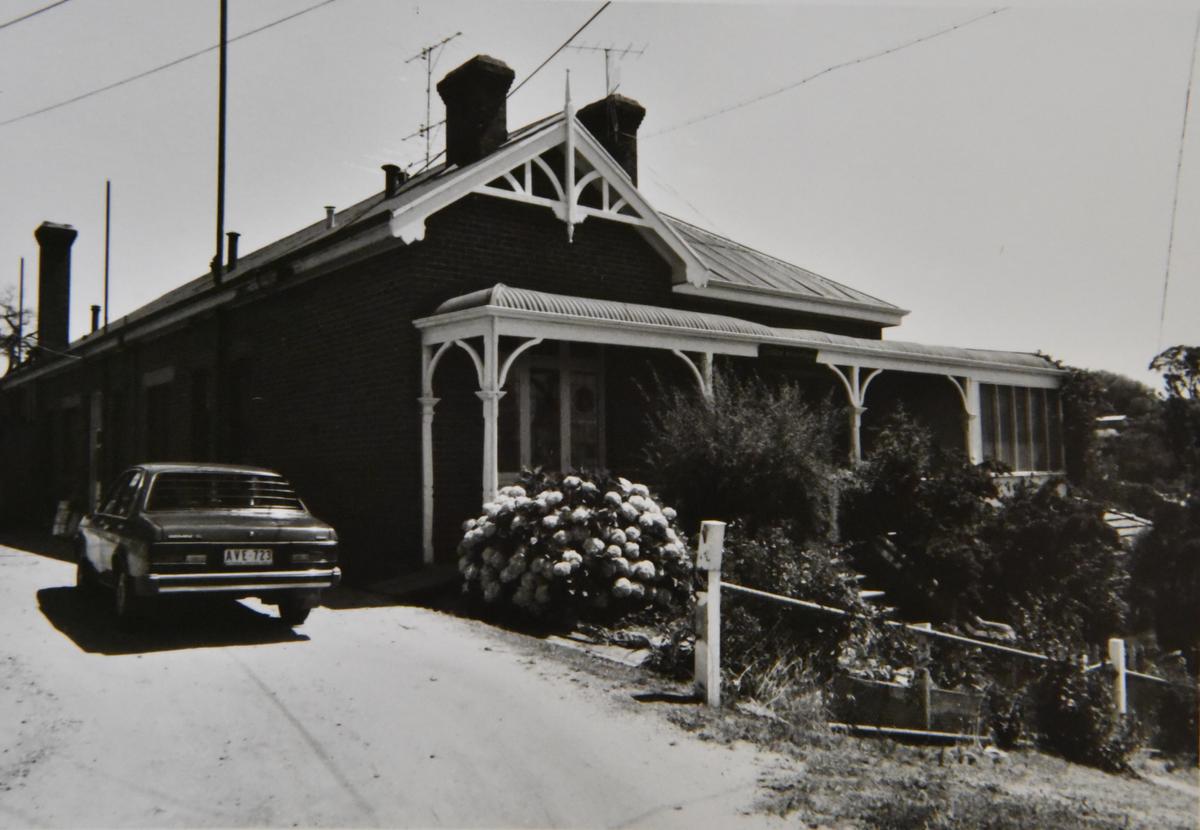






In December 1959 Messrs F. W. Milne and Son Pty Ltd exchanged the La Frenz home in Don Street for the basketball court area on the condition that the school gave an assurance that it would relinquish the right of access through the right of way into Frew House from High Street if and when required by the Company; the Company would pay the costs of transfer of the basketball courts; the school would pay for the costs for the transfer of the La Frenz property. The La Frenze property became known as Herring House.

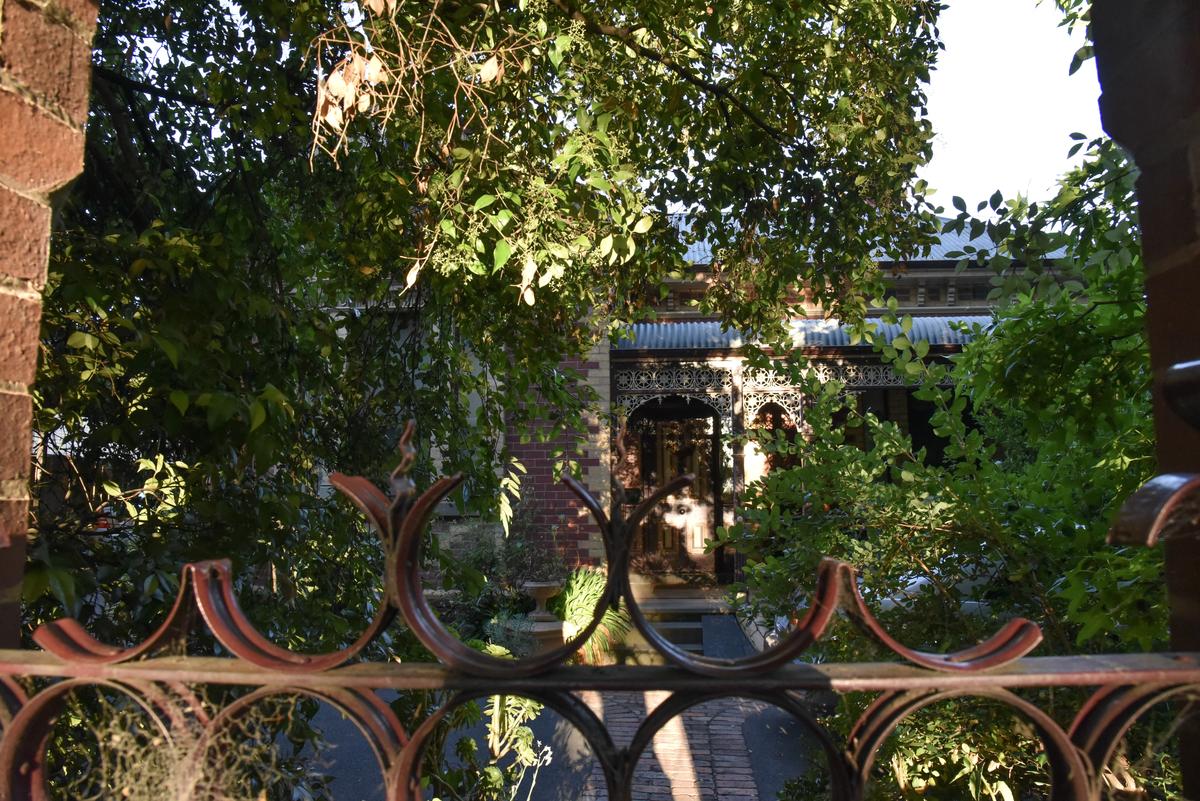


The naming of Archdeacon Herring came two years later when the school took possession of the Don Street home of the La Frenz family which had been purchased in 1959. The building was named Herring House “in appreciation of the many years of work and help which the Archdeacon had given to Girton.” The house was divided into a craft and Domestic Science Centre together with a self-contained flat for the headmistress, Miss d’Helin. Archdeacon Herring dedicated and opened Herring House at a ceremony held on 28th August 1962.
During the first half of 1960, the two front flats of Millward House were altered to allow for 21 additional Girton boarders. The official opening of Millward House took place on 28th June 1960. Girton’s Open Day. Bishop Richards performed the ceremony. In recognition of his long interest and association with the school and his immeasurable help with the Millward House project, Bishop Richards asked Archdeacon Herring to unveil the tablet in the hall. He said “It is my hope that we can, in some more permanent way, perpetuate Archdeacon Herring’s name with this school.”
In 1961 Girton acquired a commodious sports oval and new basketball court. The area had been a Junior school playground. It was levelled, laid with asphalt and properly equipped.
On 15th July 1965, the school Council accepted the plans for the building of five new classrooms and a new Science Laboratory to cost over £25,000. The buildings were completed in 1966. On the afternoon of Wednesday 12th October 1966 the Governor of Victoria, Sir Rohan Delacombe, opened the new Girton buildings. The single-storied extensions built in an L-shape, contained five classrooms, a music room and an excellent science laboratory, the total cost being $60,000. The opening ceremony took place in the quadrangle formed by the new buildings and a wing of the classrooms built in 1964. The extensions were built by M. Williamson of Bendigo. This was the biggest building and extension programme undertaken at Girton.


During the latter part of 1970, the building of the school library which cost over $30,000 was commenced. The new building was linked with the art room and three classrooms. This was the site of the former stables where the house was occupied by the Horbury family in the 1880’s.
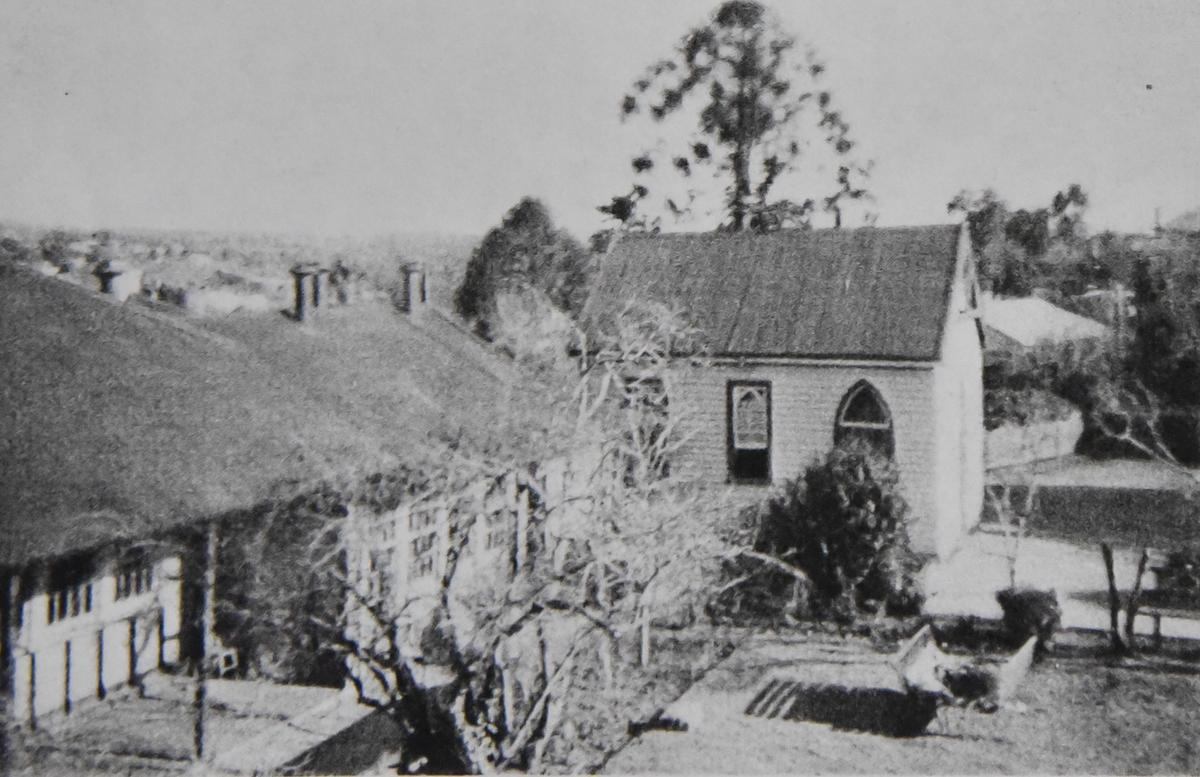

The year 1971 was the year of the new Jean d’Helin Library. This fine building with the new craft Centre below, situated as it was at the hub of the School, became an indispensable asset in its academic life. The new building costing $30,000 was opened by the Minister for Education, the Honorable Lindsay Thompson, on Thursday 15th July 1971 during Children’s Book Week. The new building formed an extension to the modern classroom complex commenced in 1960. It was very fitting that it should bear the name of Miss Jean d’Helin following her nineteen years’ dedicated service to the school. Twenty years previously the library had been housed in a small room which later became the Bursar’s Office. From there it graduated to what became the senior Boarders’ Sitting Room, and finally arrived at the big front room which then became the Principal’s study.





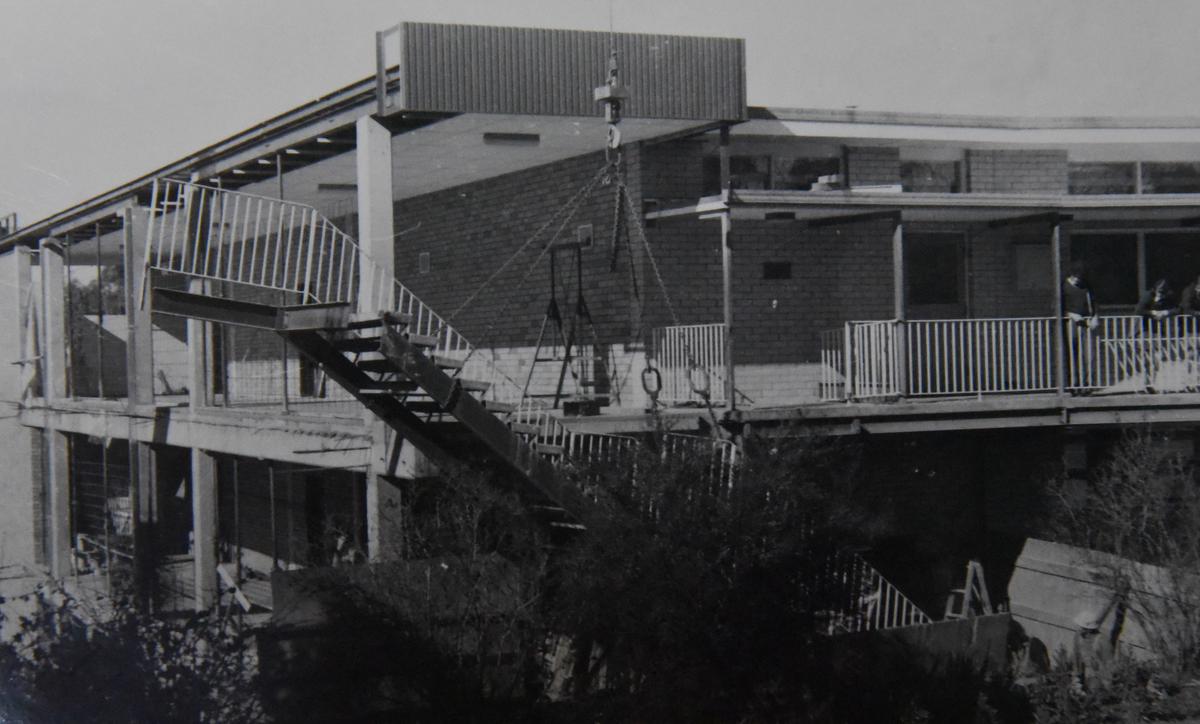






In 1974 at the 90th Anniversary Celebrations the Girton Council launched an appeal for $100,000. Now that the school was co-educational there was an urgent need for the boarding facilities to be updated, additional classrooms, toilet facilities and a cafeteria update. By 1976 the school was in desperate need to not only add new classrooms but also to replace some of the older buildings which did not come up to the required standard. With the prospect of a large and expensive building programme, the Council considered seriously the possibility of moving Girton to a more spacious situation somewhere on the outskirts of the city. After careful consideration, this option was rejected. The Council thought that proposal would be far too expensive. The members also realised the convenience of the present central site for day students. Having decided to stay, plans were drawn up for the future development of the campus by architect, William V Mitchell and Associates.


By 1977 Girton’s new era of development had begun and the official opening of stage 1 of the extensions to Junior and Senior School occurred on Sunday 16th October 1977. The new facilities were the beginning of bringing Girton out from behind the pack and back to the forefront.
Stage 2 of the building extensions were completed in June 1978. They comprised two primary classrooms, three general-purpose secondary school classrooms, a science laboratory and science demonstration classroom, a music room and three practice rooms.
In 1980 Girton purchased the Vain’s property at 108 MacKenzie Street. Situated opposite Girton and next door to Millward House, this excellent half-acre property had originally been the former Lutheran Manse and school, built from bricks, made by convict labour. The property consisted of the residence, the old schoolroom and two flats at the back. The purchase was funded by the sale of the Principal's residence in Hargreaves street and from a grant of $70,000 from the School’s Commission. The Vain’s house became the Principal's new residence, the two flats were used for student accommodation, and the old schoolroom was turned into a maintenance workshop.

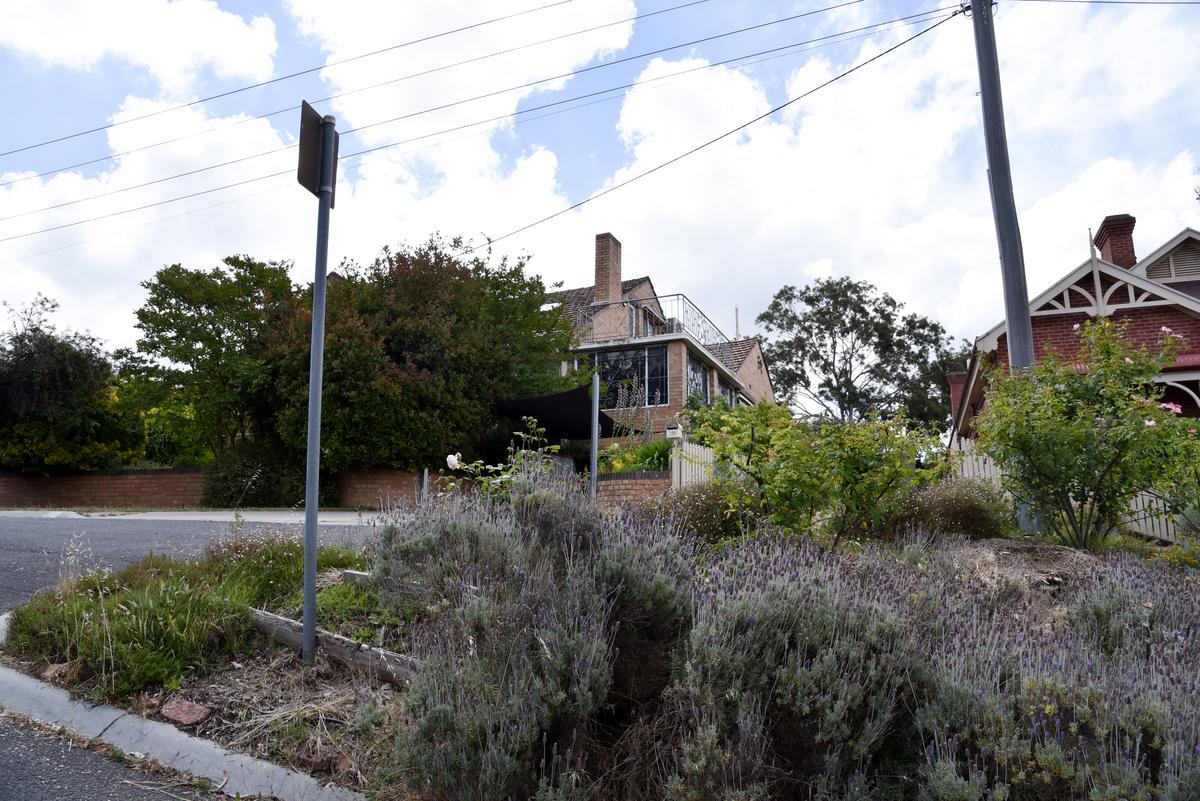


In the 2022 edition of Under the Peppercorn Tree we will publish Part Two of the history of the school's buildings, featuring the move to St Aidans Orphanage, Girton’s subsequent return to 105 MacKenzie Street and the many buildings that have facilitated the education of countless Old Girtonians.
Information for this article was sourced from "From Hardship to the Stars" published by Girton Grammar College, Bendigo 1984.