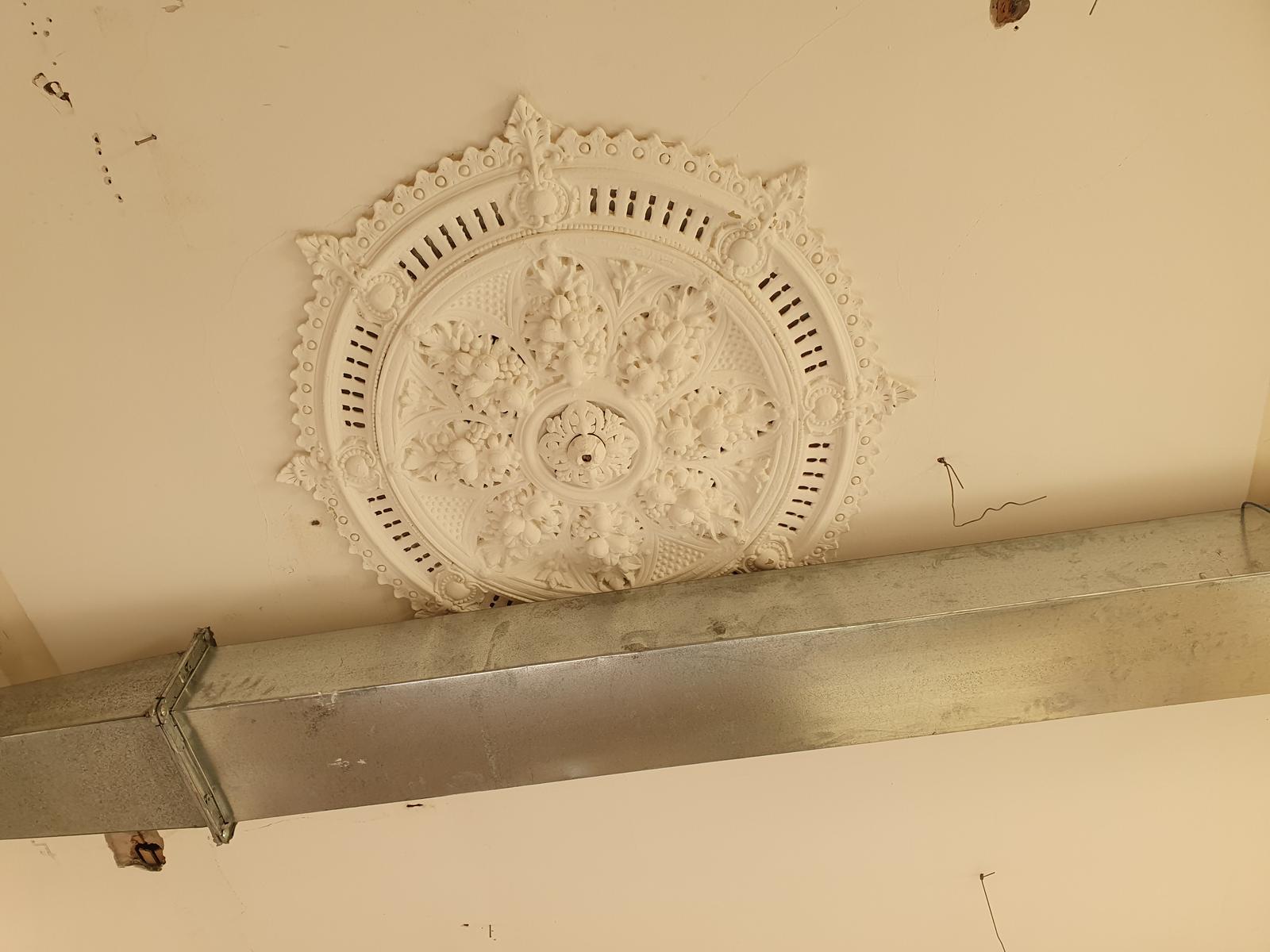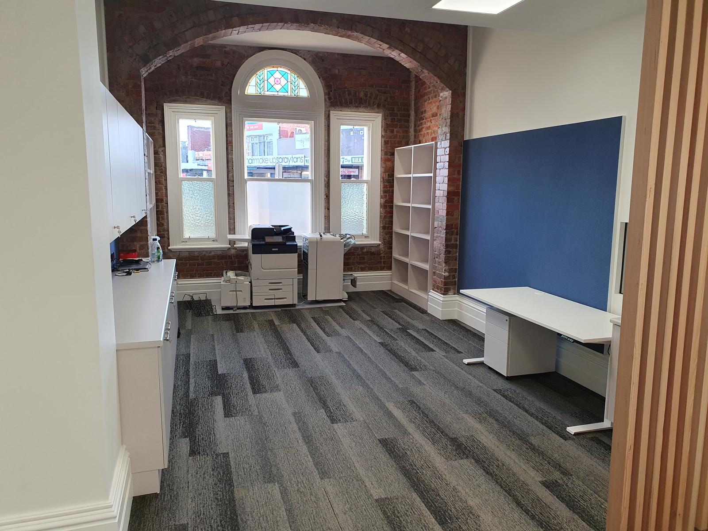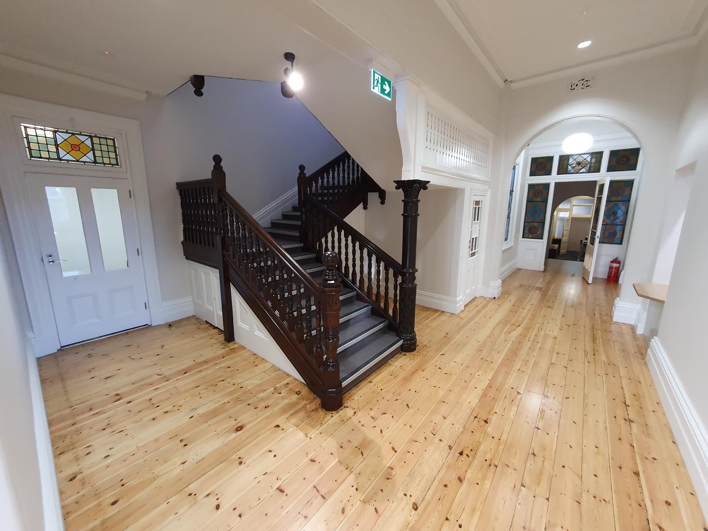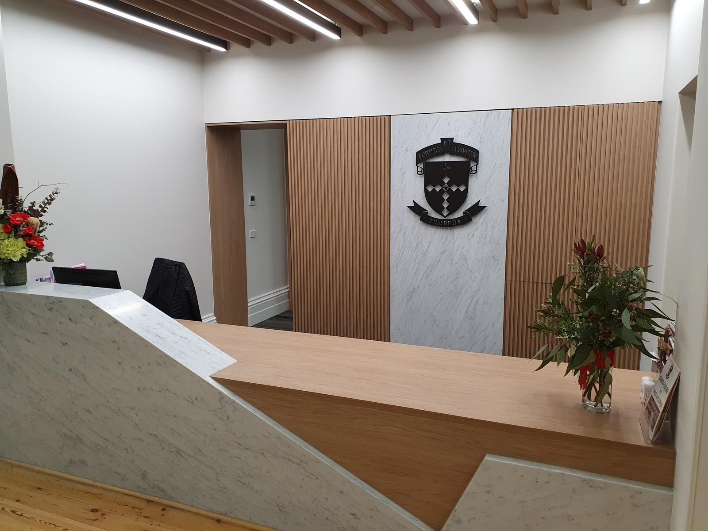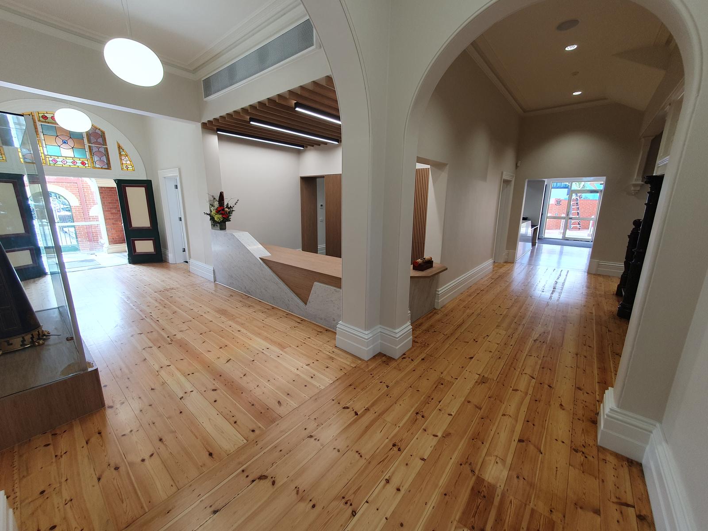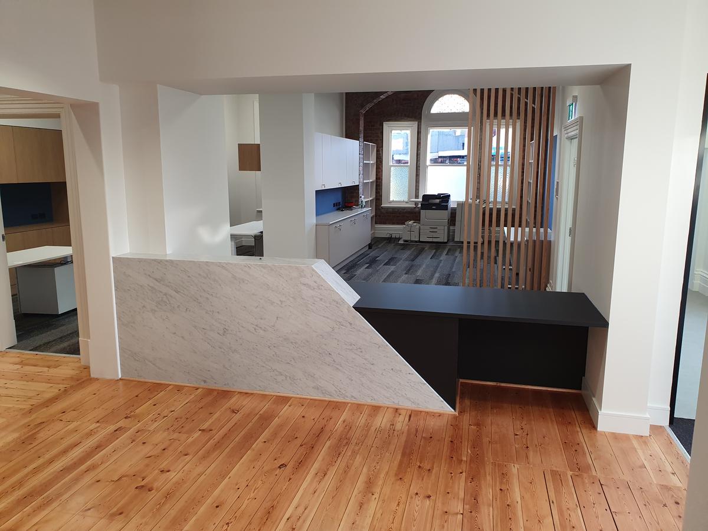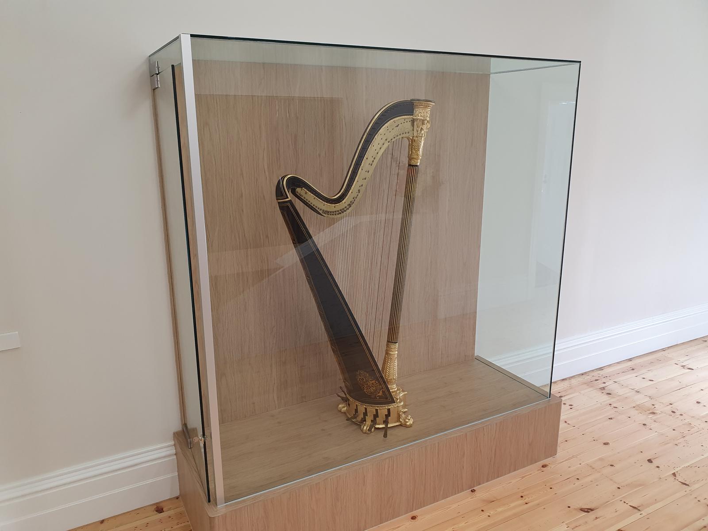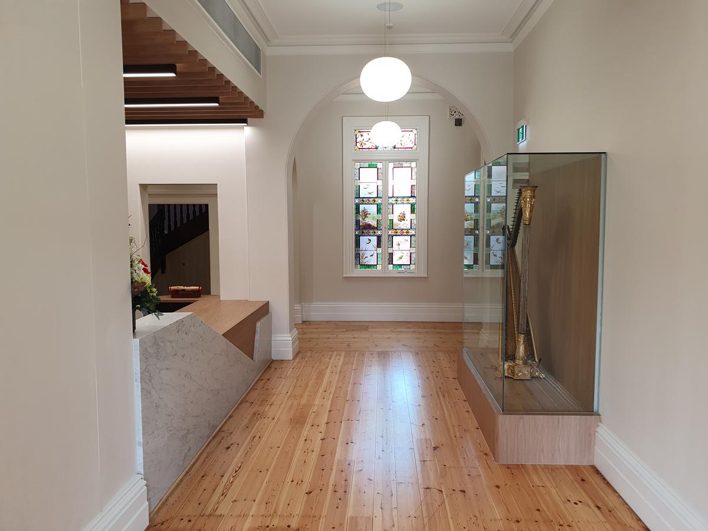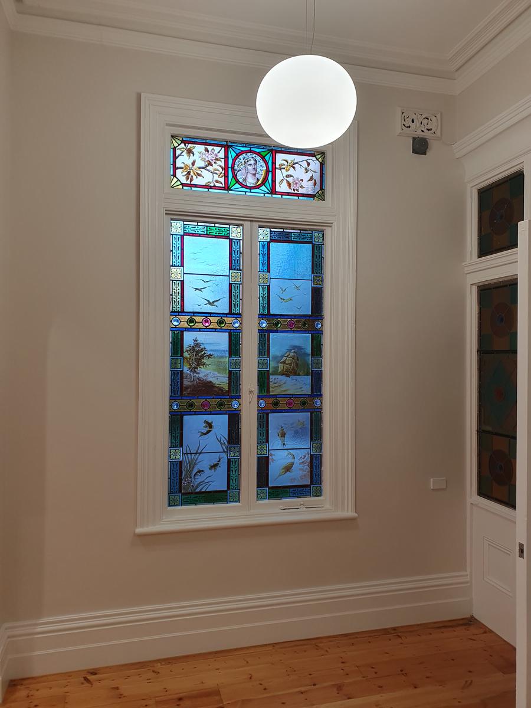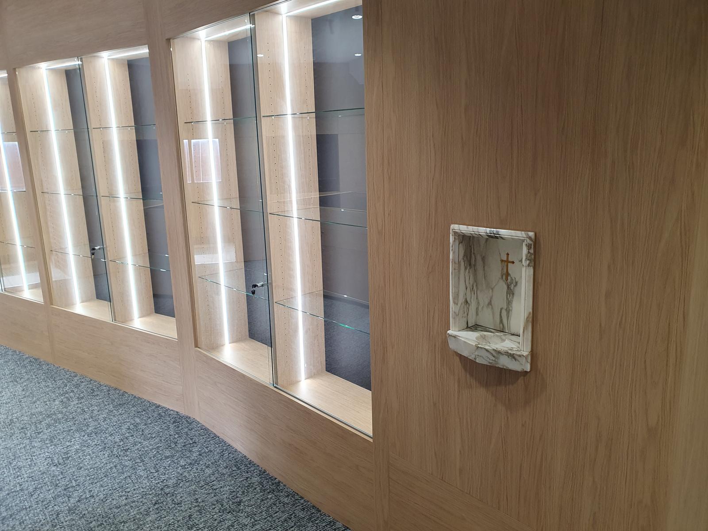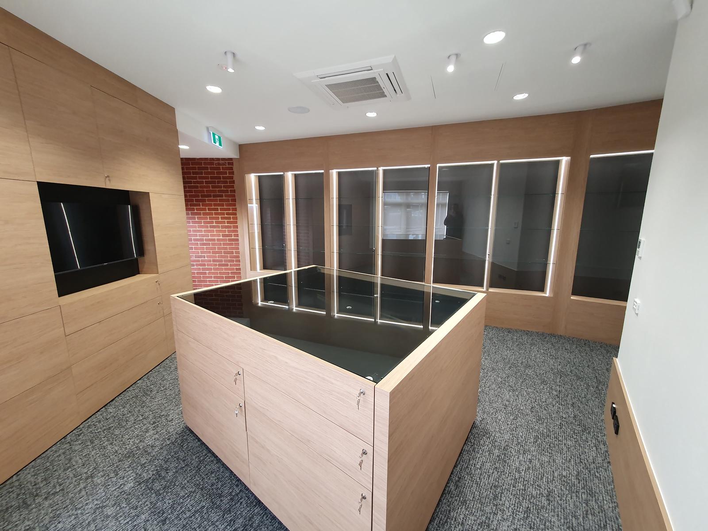Kilbreda College – Reception and Administration Refurbishment
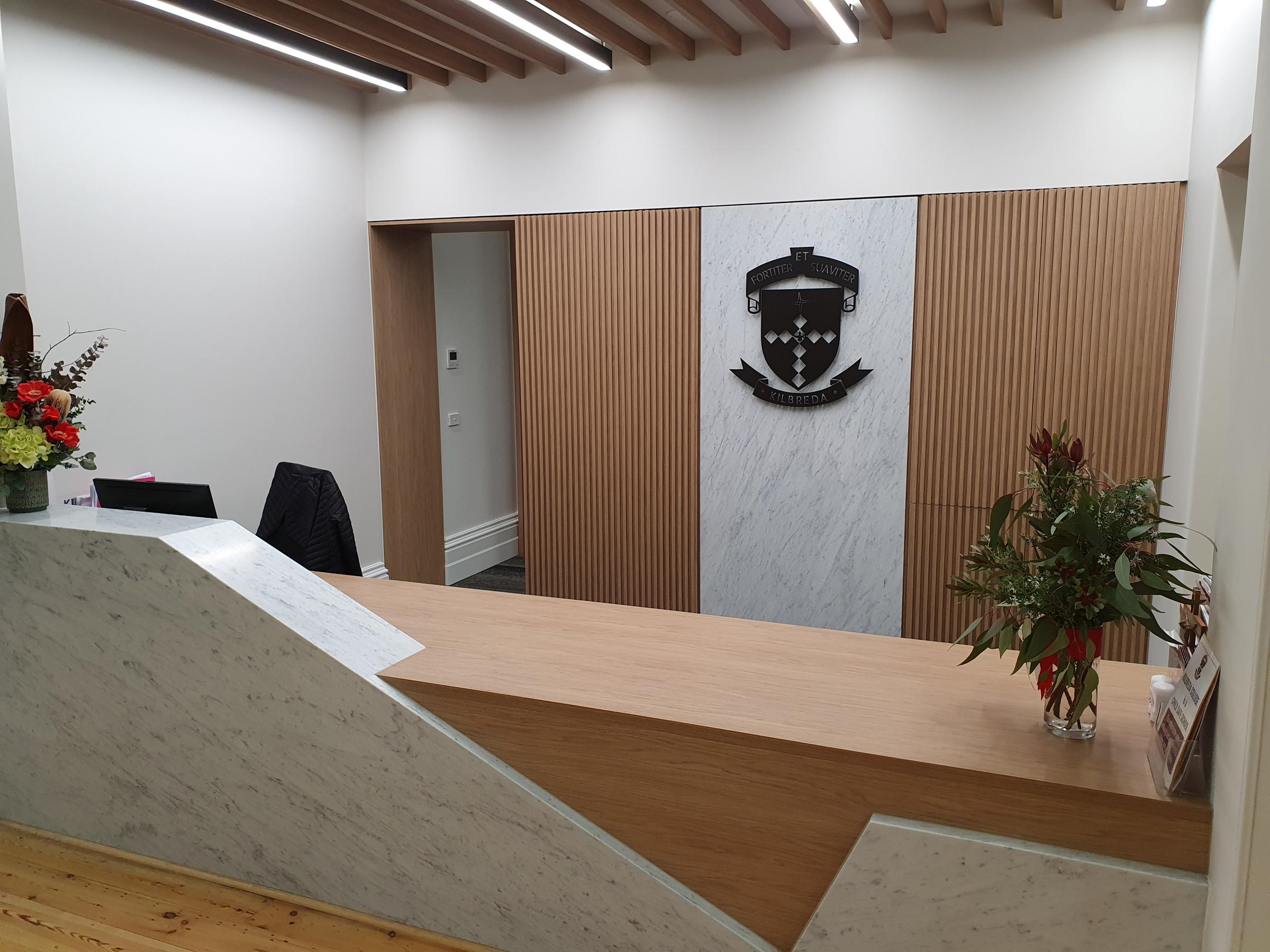
The reception and administration area at Kilbreda College, whilst located in the wonderful historic Mentone Coffee Palace building, was dated and confined, which didn’t provide a welcoming space for visitors to the College. Being open plan, this area wasn’t a functional space for the administration team. There was no opportunity for natural light to flow through the workspaces, and the only access to our student sick bay was via the administration office. Planning for a refurbishment of this area began in 2021, with input from a broad range of stakeholders and designs from the architects.
At the beginning of Term 4, 2022 the administration and reception team were relocated to allow for the refurbishment of the reception and administration area. The builders moved into the area in the first weeks of term and began the task of demolishing the existing walls and ceiling. During this phase several aspects of the proposed works were revised due to the discovery of hidden history, unmasking some wonderful building features we were unaware of, including ceiling roses, led light windows and a beautifully impressive archway. Unfortunately, not all these secrets could remain exposed. As works progressed, a mix of limitations and priorities meant that the newly discovered original ceiling roses were once again concealed for future generations to discover.
The refurbishment works included the construction of new internal walls and ceilings, the installation of heating and cooling for the full ground floor of the building, the original floorboards sanded and stained, and the installation of new joinery and lighting.
As we approached the end of Term 1, 2023 the remaining finishing touches were being applied, with the works finalised across the term break. Staff have now begun the process of moving into their new spaces.
The refurbishment has introduced abundant natural light across the reception and administration areas, highlighting the impressive heritage aspects of the building. Our visitor and student reception areas are welcoming spaces, with the newly uncovered, beautifully exposed brick arch behind the student reception, discovered during the demolition phase of the project, now showing the craftsmanship of the 1880’s builders.
From the main entrance, the works have highlighted the original arch and stained-glass window, which have been a feature of the building for over 135 years. We are also incredibly delighted and proud to display the historically significant Brigidine Sister’s harp, which was brought to Australia from Ireland by the first Victorian foundation. It is now the primary feature of our main reception area.
We have also repurposed an underutilised space into a brand-new heritage room, enabling us to display a range of items capturing the history of the original Brigidine Convent and now Kilbreda College. The Heritage Room will begin displaying our impressive history across Term 2.
We are thankful for the design and project management of Crosier Scott Architects. Kennett Builders have completed the works and ensured that the vision for this area has been enabled.
We look forward to welcoming our students, staff and visitors into this space across Term 2 and for many decades to come.
Chris Shelly (Business Manager) and Nicole Mangelsdorf (Principal).

