Facilities News
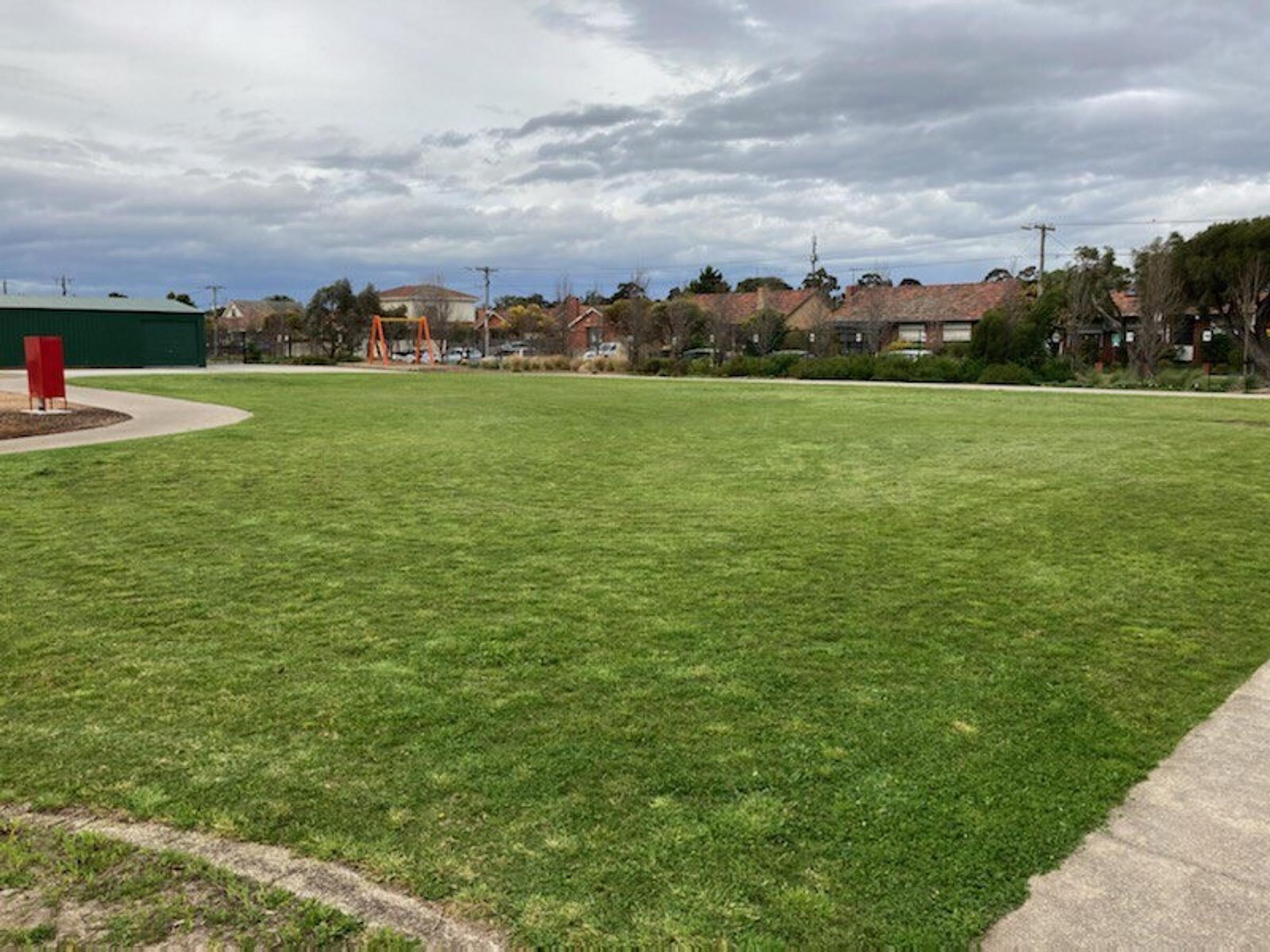
Facilities News
Dr Denise Clarke Frances Hansen
Acting Assistant Principal Acting Facilities Manager
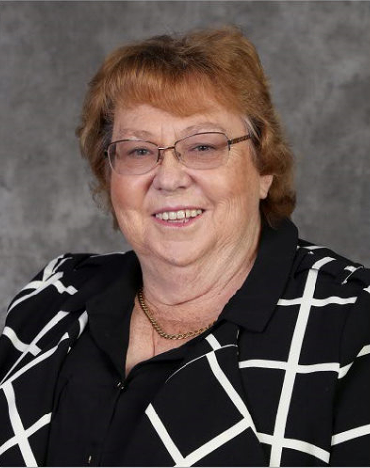
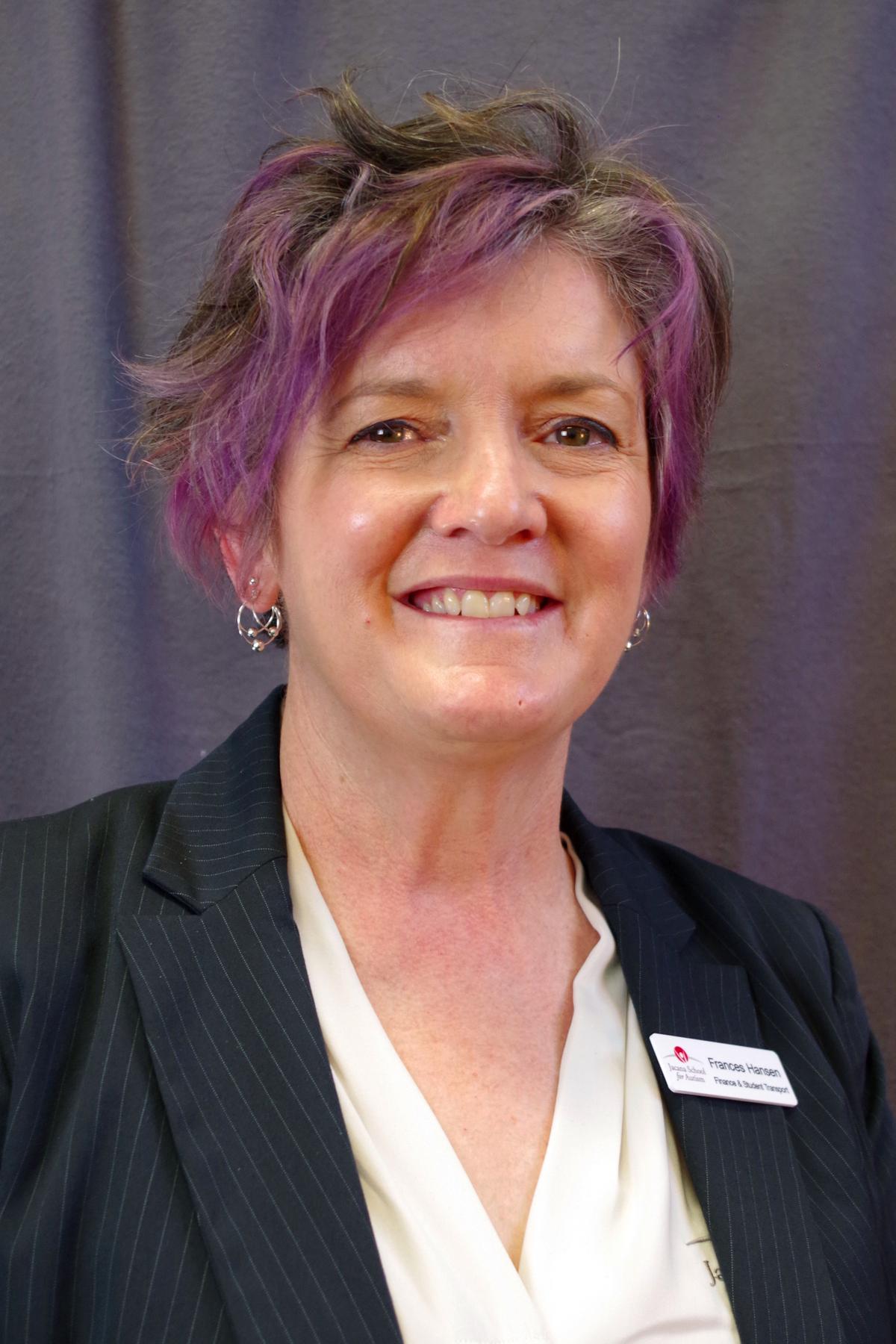


Facilities Coordinator
John, from Room 22 is currently doing work experience, assisting the Maintenance staff one day a week. He is attending the weekly meetings and learning how to use various tools and equipment. We hope John enjoys his days working and learning on the job with Rob and Jacob.
Playground 3 swings are back! Students are enjoying being able to access the swings again. Work is continuing around the school to get the grounds looking good for Jacanarama Fun Run/Walk and BBQ on Wednesday 31st March.
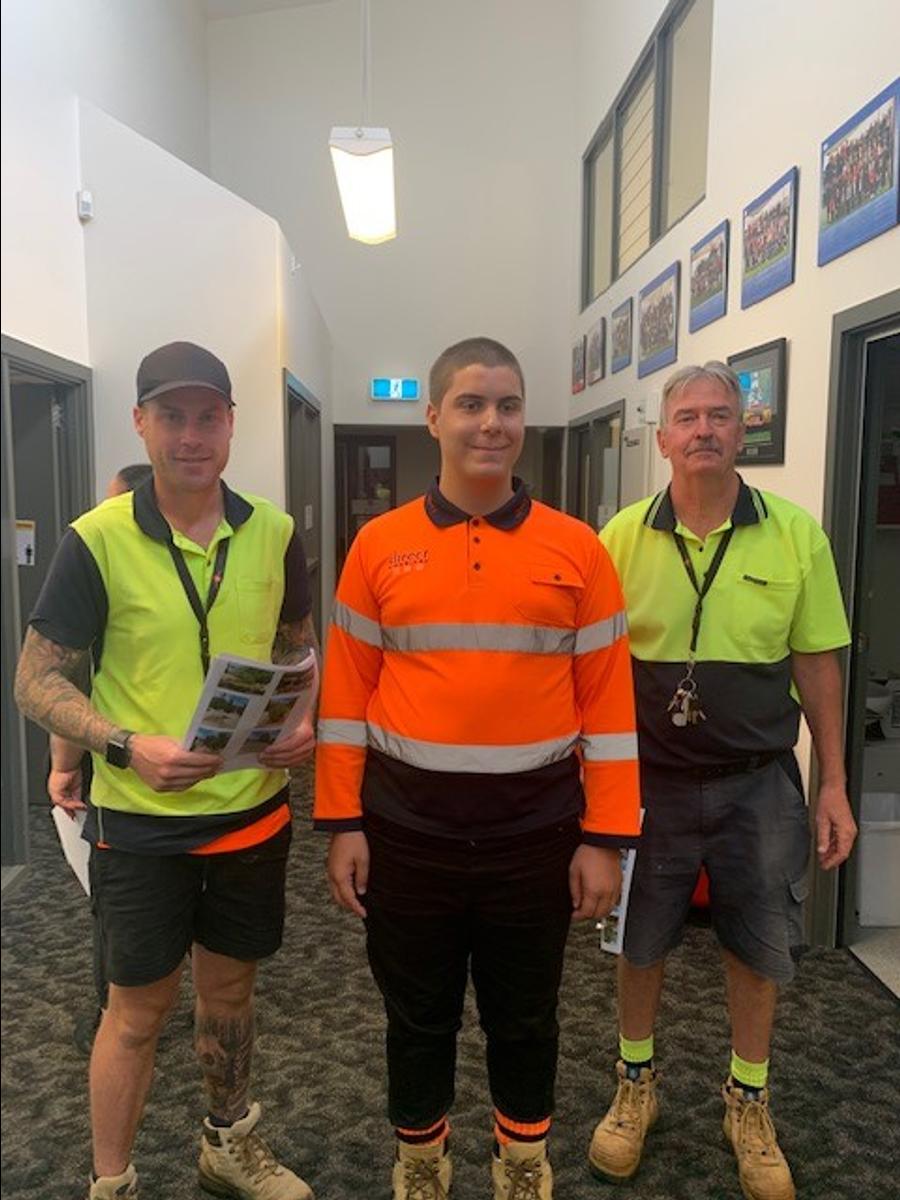
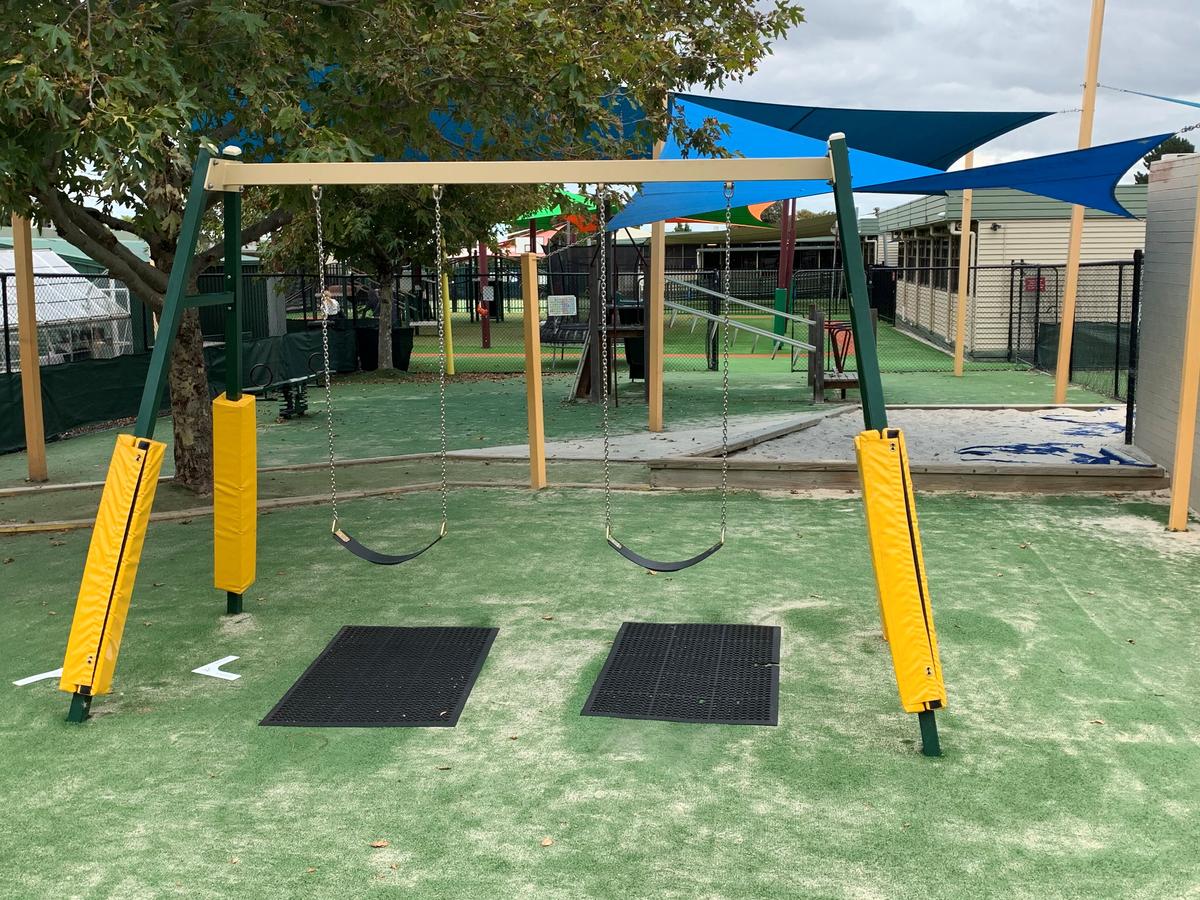
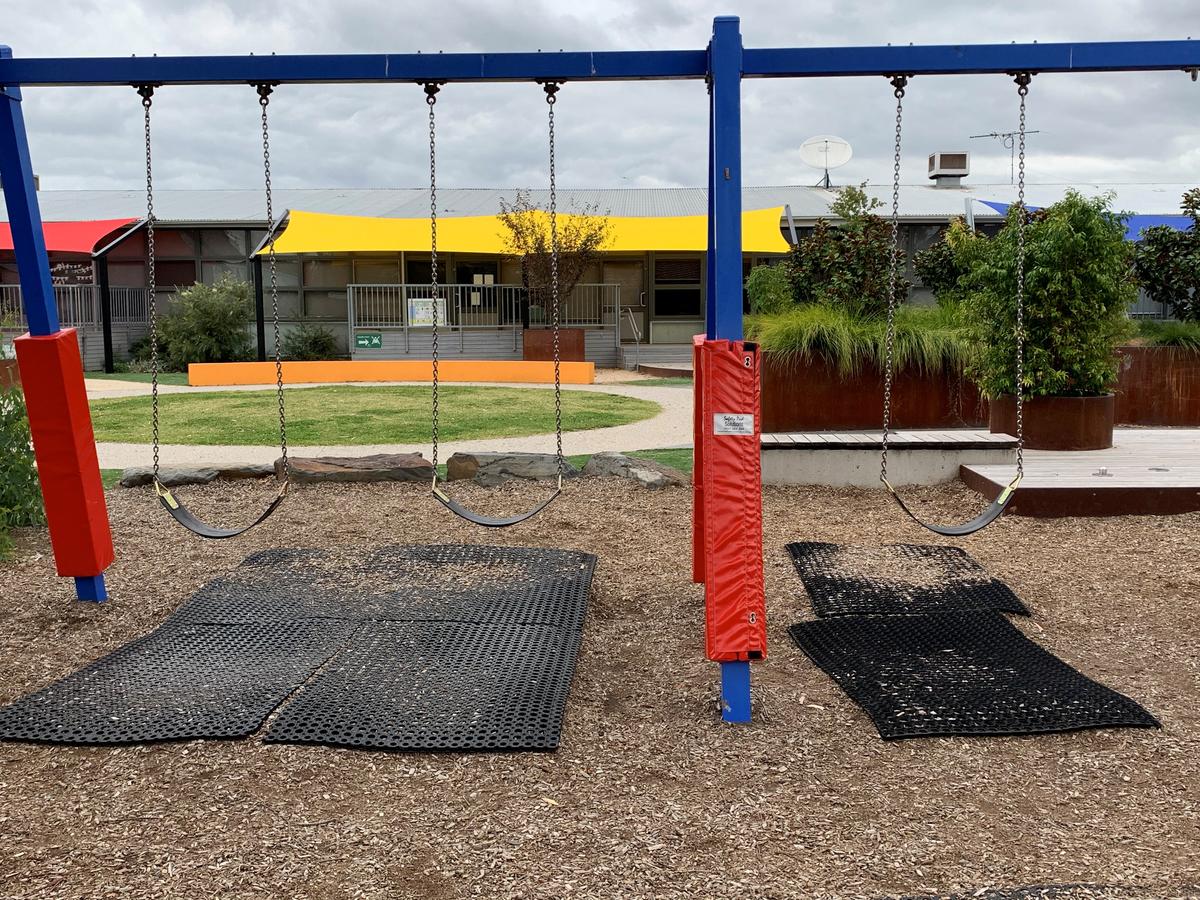



Capital Works Program (CWP)
The CWP is moving along. The region has reviewed the projected population demographics and have determined that the school will eventually cater for 281 – 288 students and based on that enrolment, the school is entitled to a total of 7059 sq metres. This is approximately 2000 sq metres more than our current buildings.
In the last fortnight, three Architectural firms who were selected by VSBS from an approved tenderers list were briefed on the educational programs of the school, the challenges and advantages of the current facilities and where the school hopes to be in 10 years time - larger population and broader program options.
The three companies have now presented their preliminary tender documents to the panel (VSBS, NW Region and JSA representatives) for consideration, prior to interviews of each company.
In evaluation the submissions the panel has been requested to focus on:
After the interviews, the panel will select the most appropriate architects for the project. Once this has occurred the master planning process will begin.