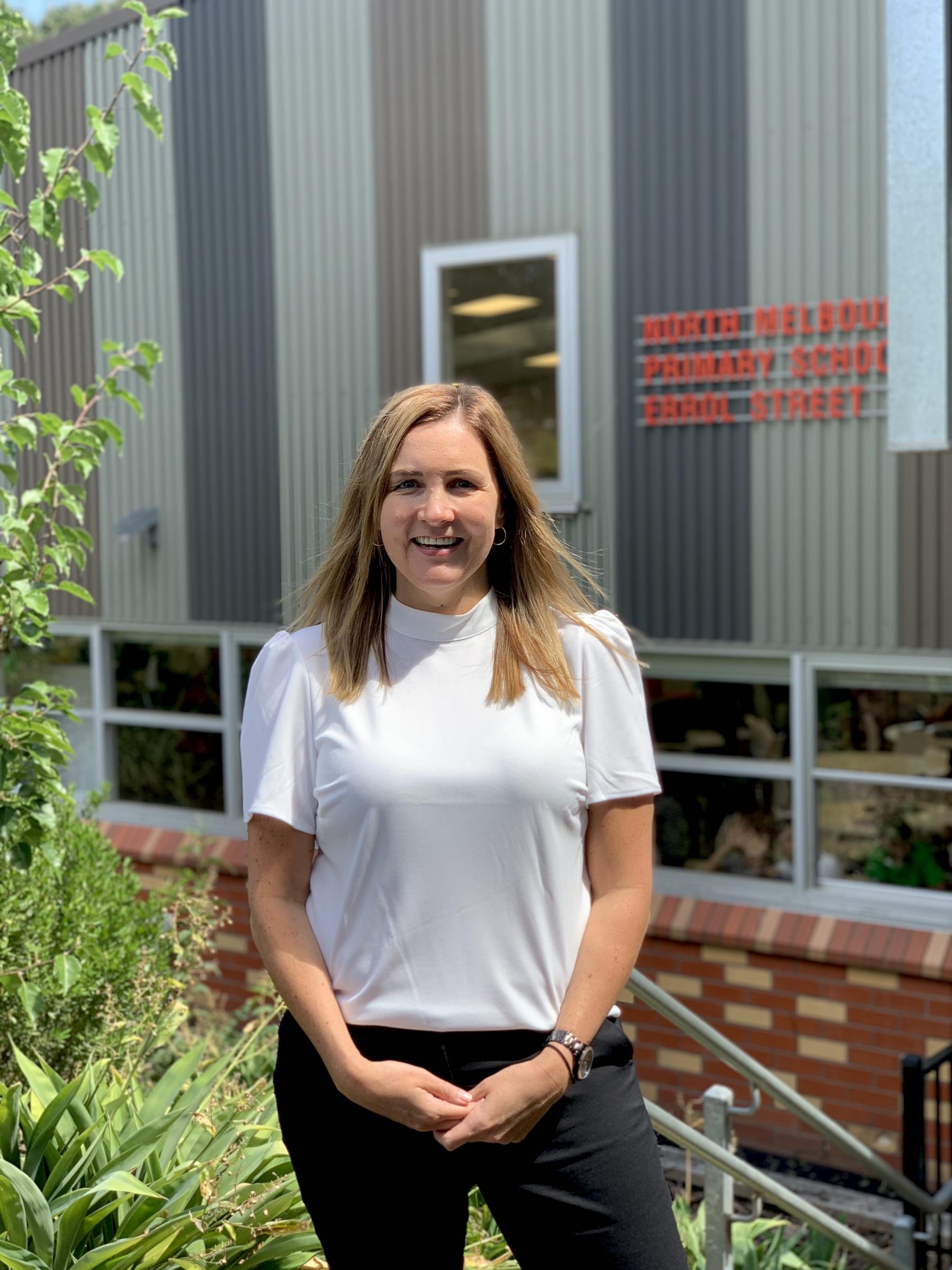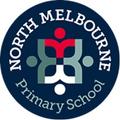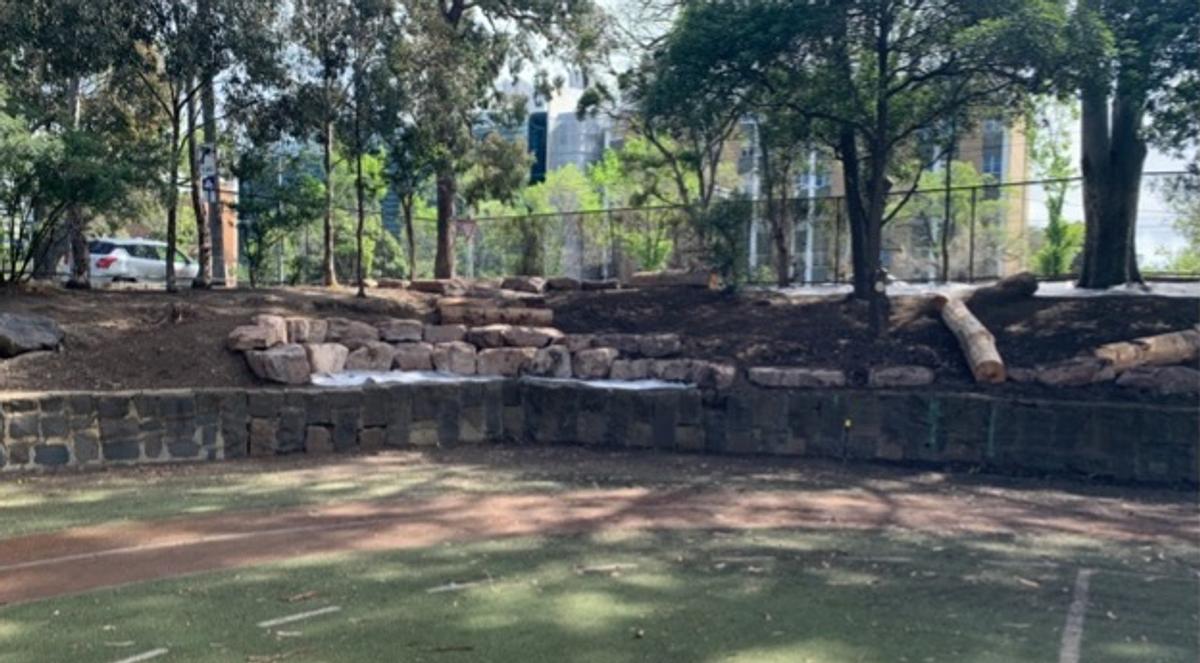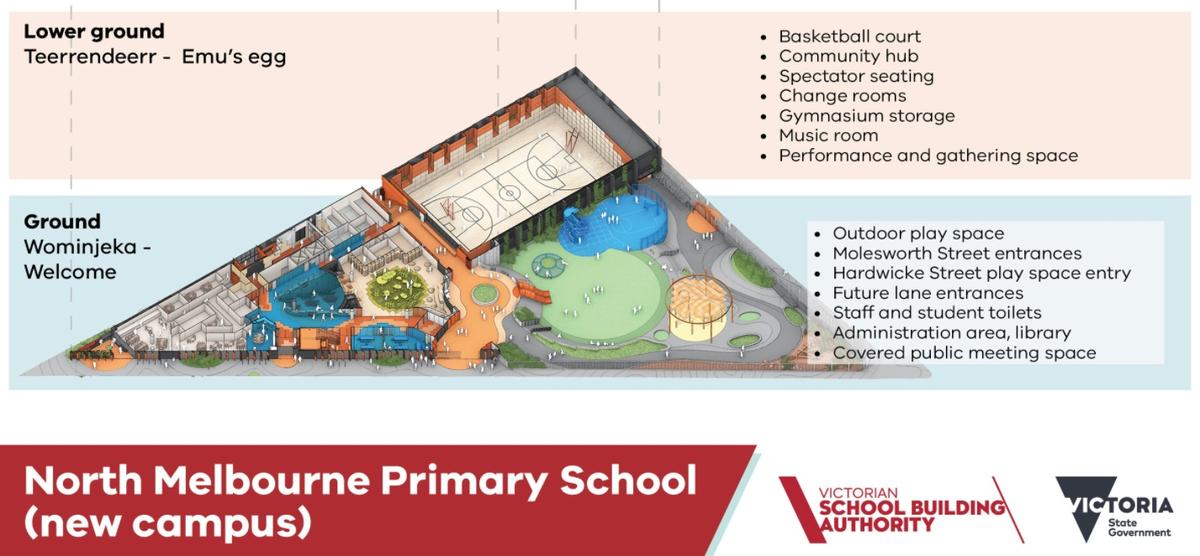
Other News from Principal Sarah
From Sarah Nightingale, Principal
Term 4 Events
Term 4 is usually a very busy term at NMPS with lots of events scheduled throughout the term. At this stage, all events are on hold until we receive further information from the Department of Education. We will continue to monitor the situation closely and make future decisions around our events calendar in a timely manner, aligned with the Department of Education guidelines. Where we can, we will be modifying our events to be held virtually.
Please continue to read updates via Compass as this is where we will share information regarding the changes to future events.
Baby News
We are pleased to welcome the newest member of our NMPS family – baby Vivienne. We would like to send our heartfelt congratulations to Liam and Amy and wish them all the best at this special time.
Oval works
We are pleased to let families know that the upgrade to the Northside oval wall is well underway. Those that have walked past the school recently will see some of the landscaping coming together. This week will see the beginning works on the wall and the outdoor learning deck. This area is out of bounds for students while construction is taking place.
New Campus
In the last newsletter, we were able to share the design of our new campus in the form of a virtual tour. In this week’s newsletter, we have further information to complement the virtual tour (available for viewing on the links below). This information can also be found on the VSBA website.
Virtual Tour
We are building a campus designed to engage all students with connected, inclusive, and adaptable spaces that support 21st-century teaching and learning approaches.
The campus will comprise a six-story tower near the eastern corner of the site, connected to a community hub. This layout will enable us to create large outdoor learning and play space on ground level and another on the gymnasium roof.
The community hub has a music room and a performance and presentation zone. It will also have a gymnasium designed for basketball, netball, and many other functions.
On the ground level, the reception, administration, and library are the 'welcome zone'. This zone together with the level one specialist areas and landscaped rooftop form the heart of the campus.
The teaching and learning environments on levels 2, 3, and 4 share a similar design. They have a 'learning neighbourhood' with three general-purpose classrooms at each end. The 'neighbourhoods' open onto shared learning areas known as a 'commons'. 'Commons' have a mini library and branch off to quiet learning spaces, consultation rooms and maker spaces.
We are also building a kindergarten for three and four-year-old children on level 5.
All spaces are inclusive with an equal and integrated circulation path inside and outside. To travel through the campus, there is a large, central staircase and a lift for anyone requiring it. The indoor learning environments are integrated with the outdoor learning and play spaces. This arrangement will enable the school to provide diverse programs.
Children will benefit from the many different experiences on offer such as sports, recreation, outdoor learning, events, and performance along with active, nature, and sensory play.
Like to find out more?
Take our virtual tour and explore the architectural diagram.
Visit North Melbourne Primary School (new campus) – VSBA website project page



