Frankston High School Capital Works Project

Frankston High School Capital Works Project
In 2014 our school was fortunate enough to be allocated $8.5 million in funding to redevelop and modernise our school facilities over both campuses. The appointed architects (Baade Harbour Pty Ltd) have worked tirelessly over the last three years with our staff and school community to ensure the best outcome for Frankston High School. The tender process is now complete for both campuses.
The senior students have now moved into the completed refurbishment of the former SRC also known as the Margaret Mace Centre. This area incorporates three classrooms, study space, Wellbeing and International Student office and a fantastic senior social space where all students can congregate and enjoy lunch together. A great space for our senior students to relax after long periods of study.
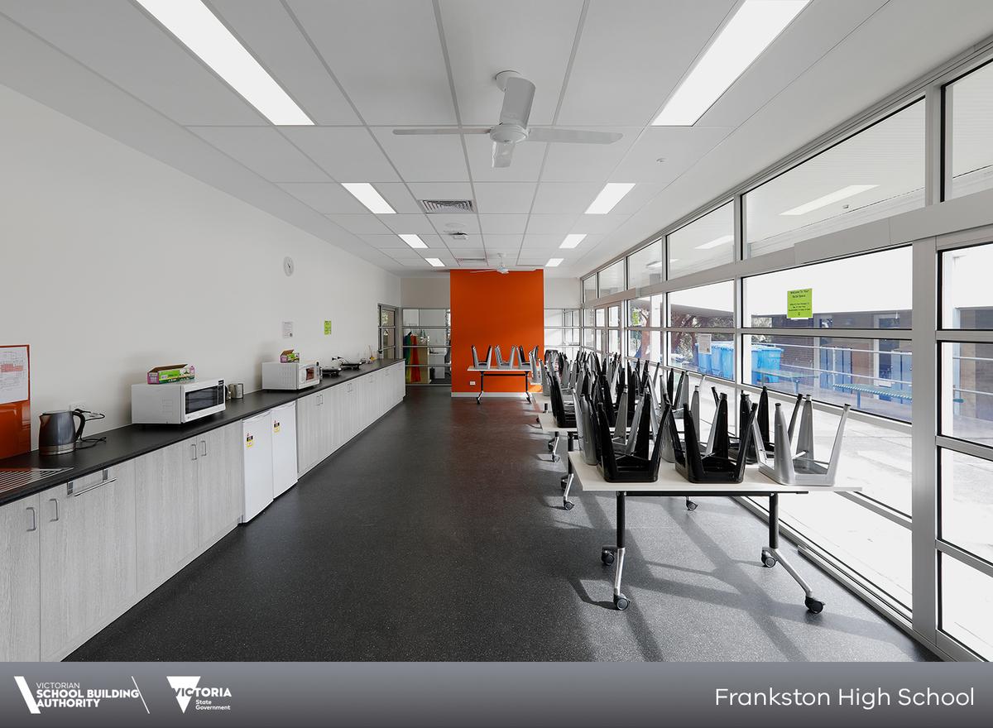
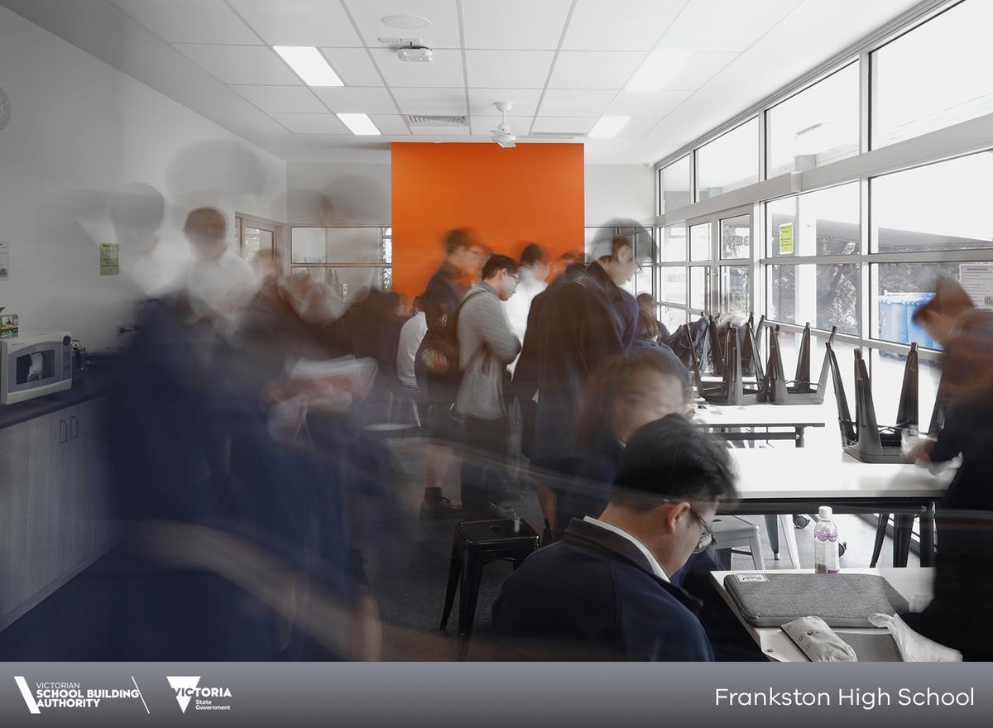
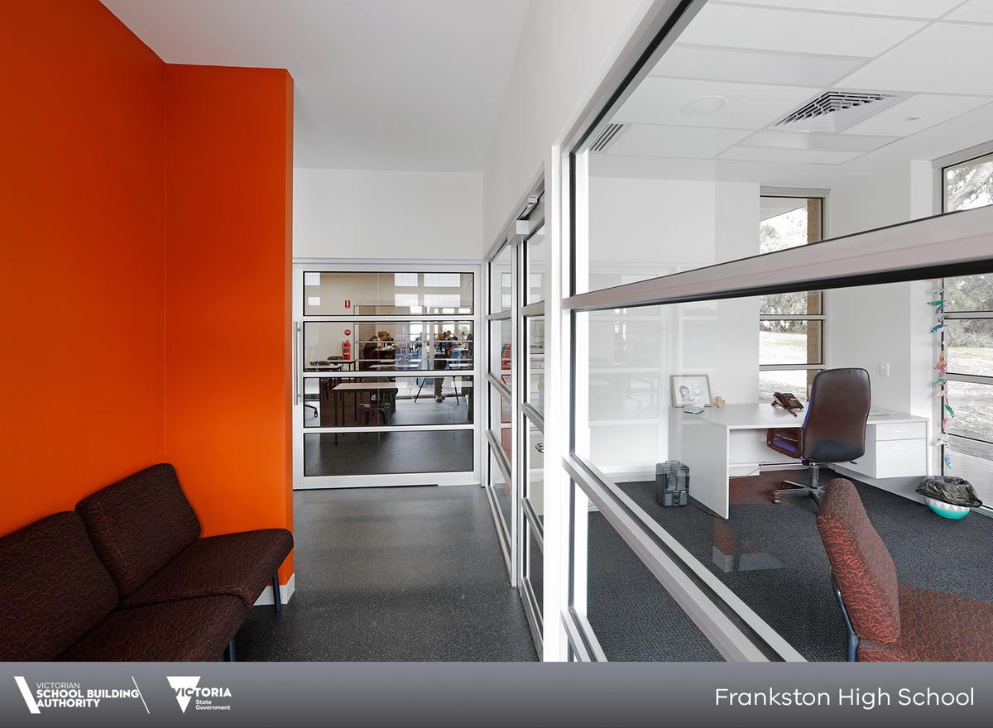
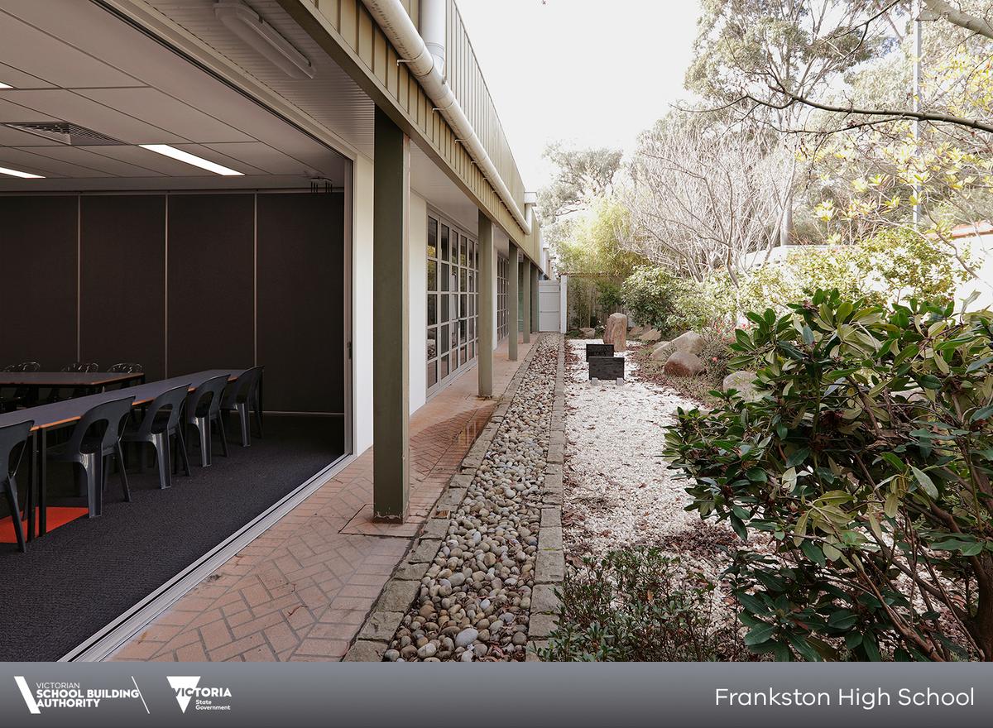
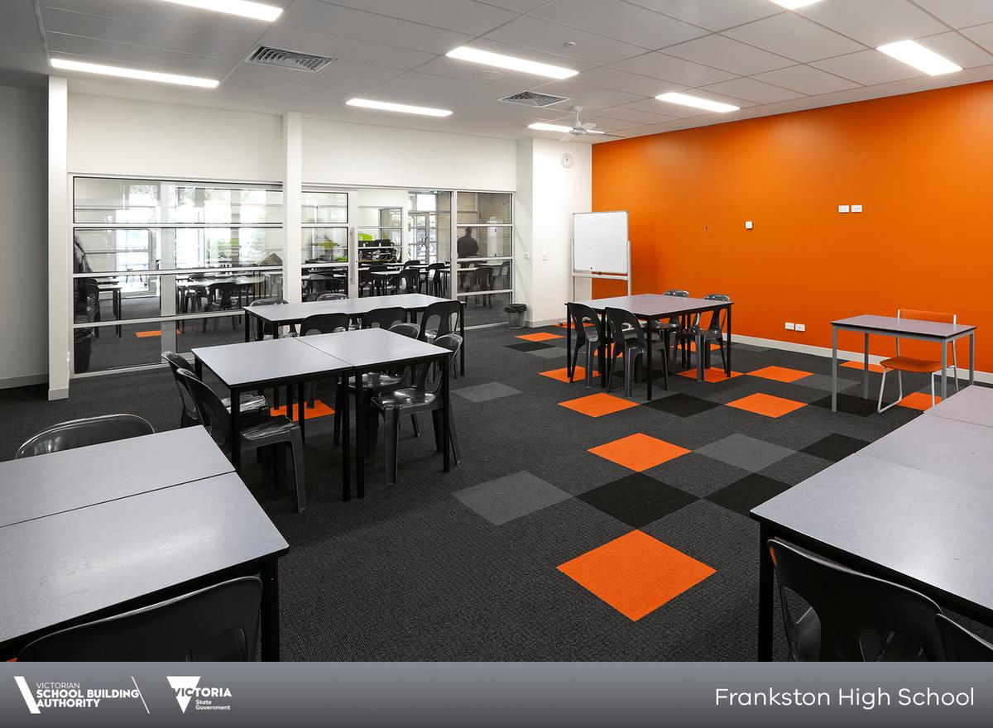





Currently the builders are completing refurbishement of the 400s block including the former reception and admin area.
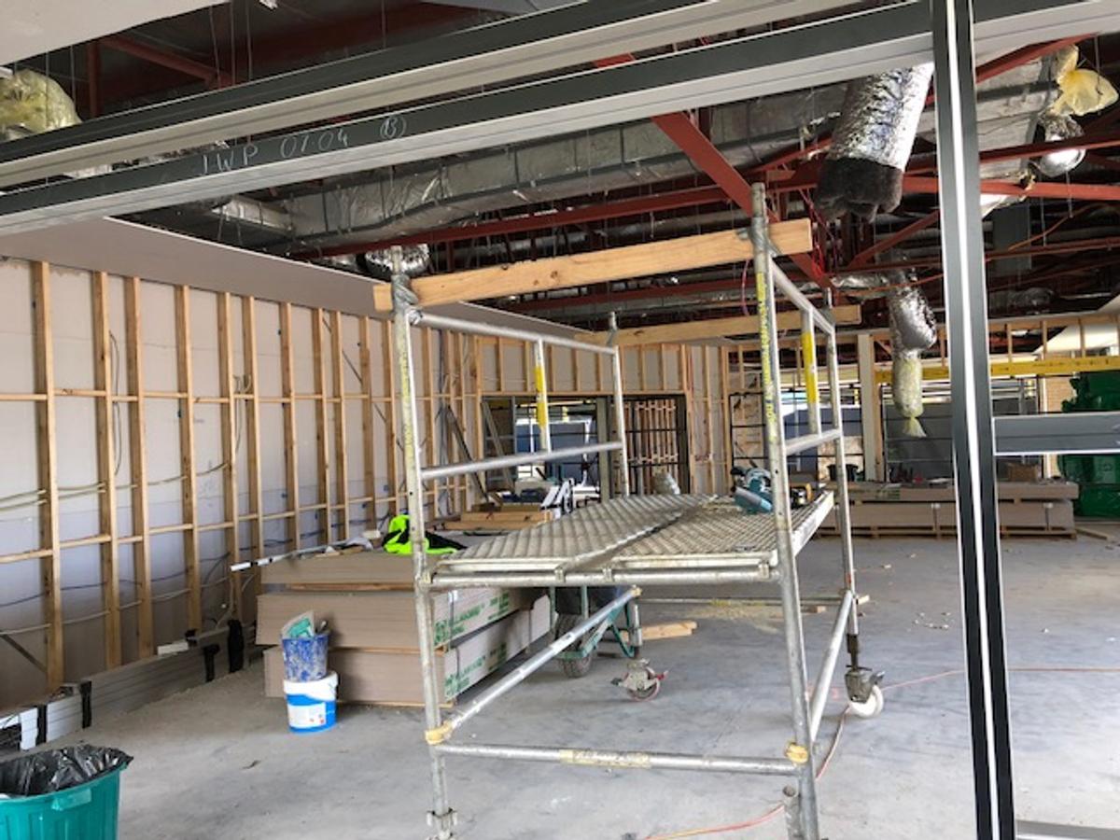
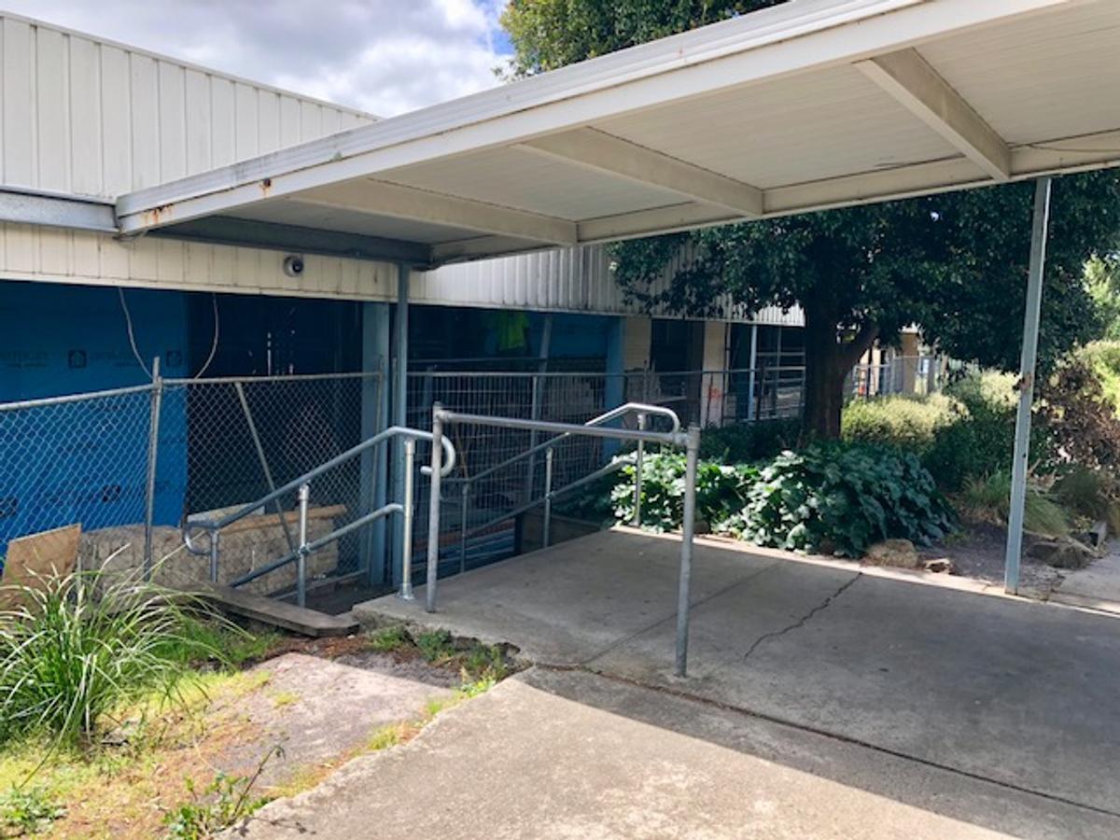
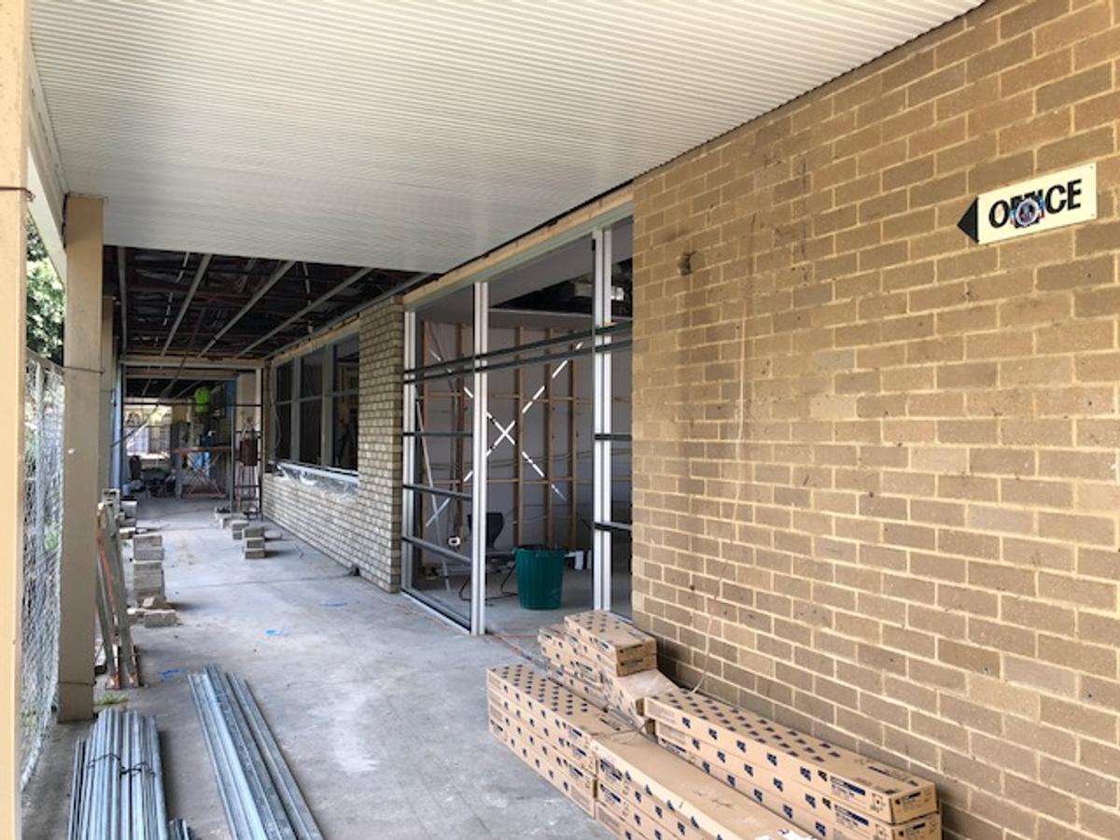
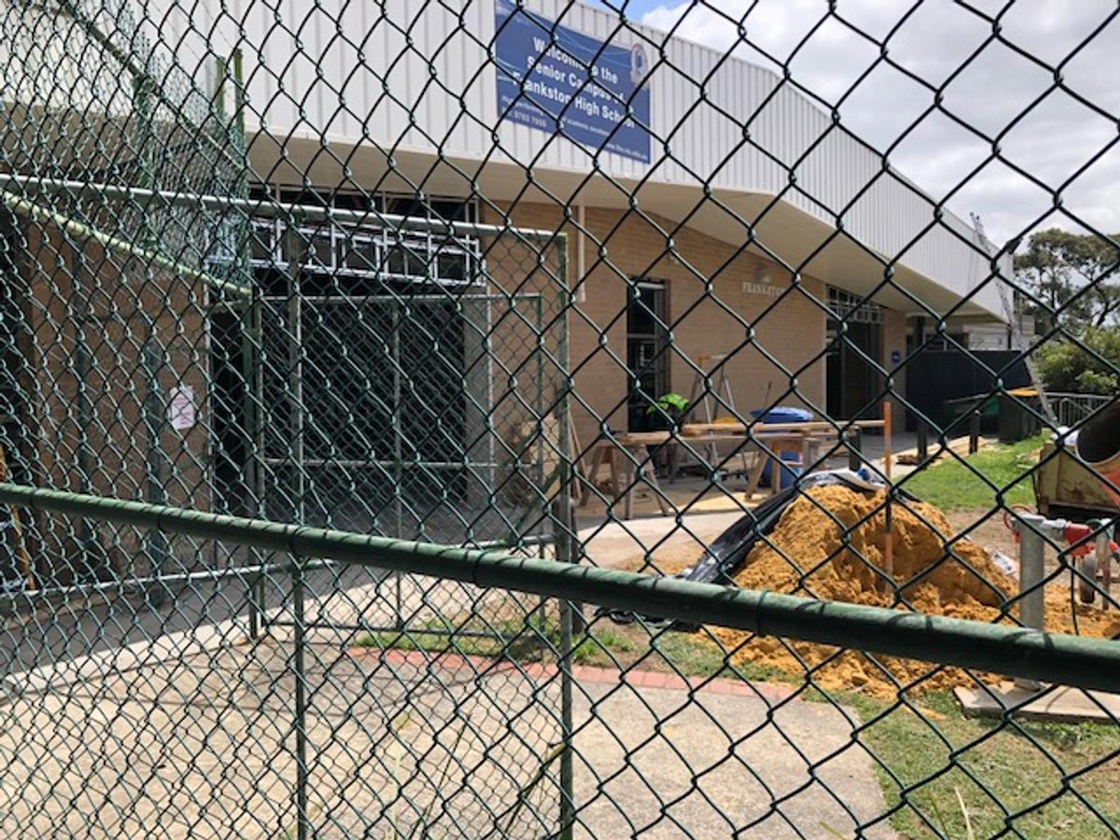




The Senior Campus project is expected to be completed and ready for the commencement of Term 1, 2018.
The 7-10 Campus will commence in the next few weeks and will be ongoing until late 2019. The 7-10 Campus project will entail the conversion of the school hall into a STEM Centre, the current stadium converted into a Performing Arts Centre, and the Aviation Shed and surrounding car park will become a community gym and two-court stadium.
STEM Centre Drawings
Sports Complex
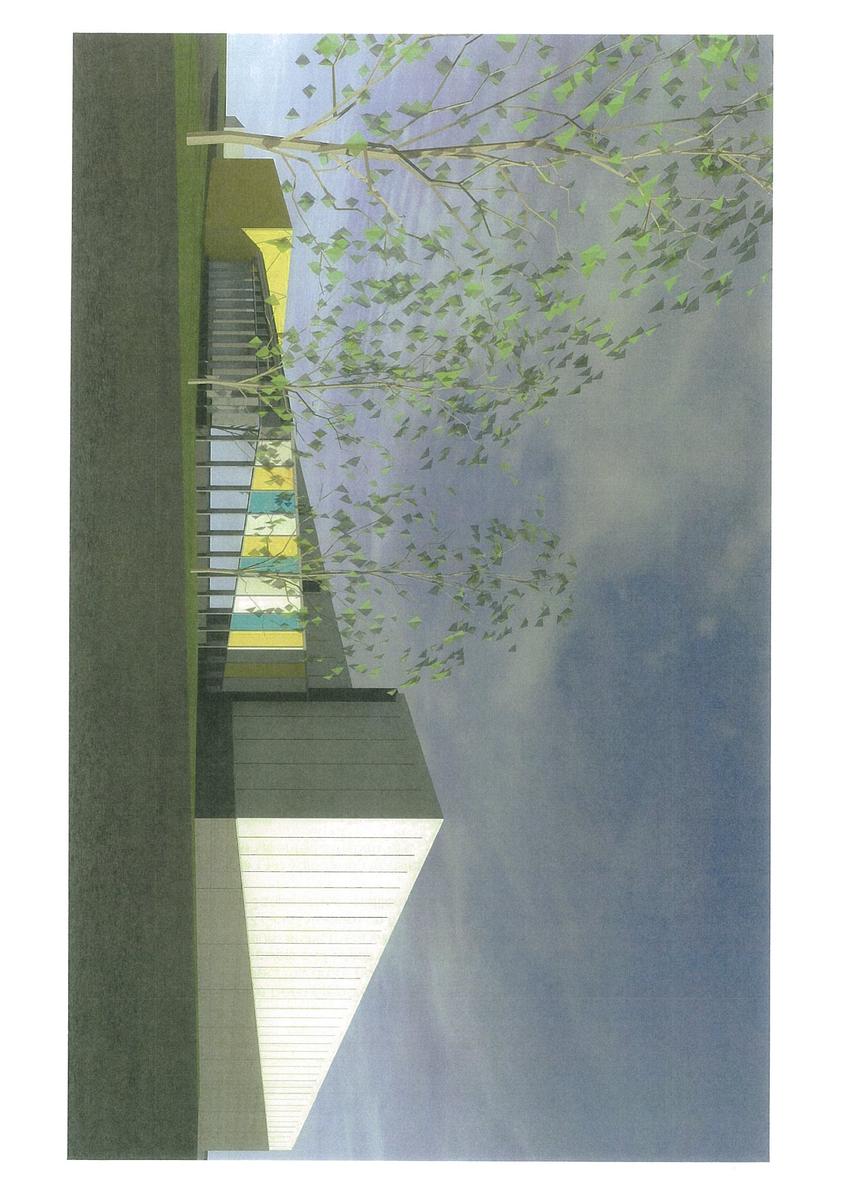
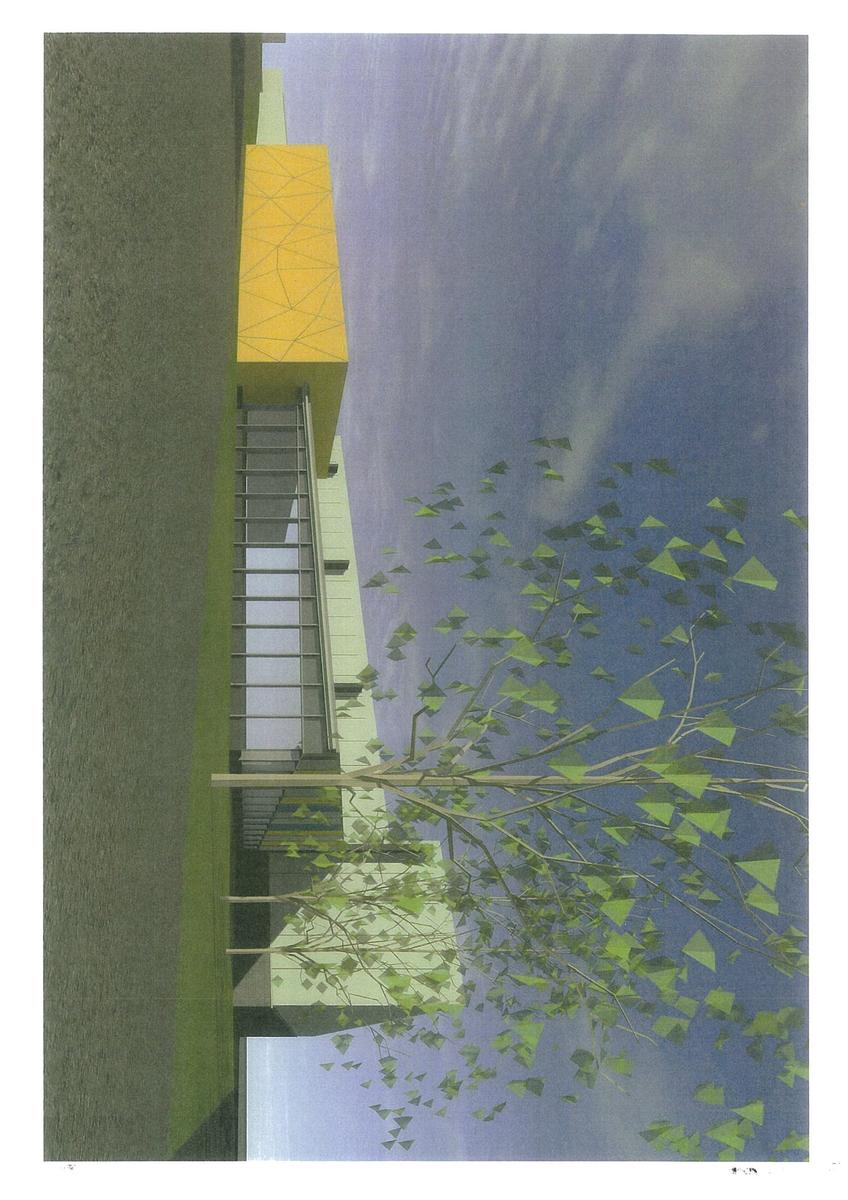


Performing Arts Centre