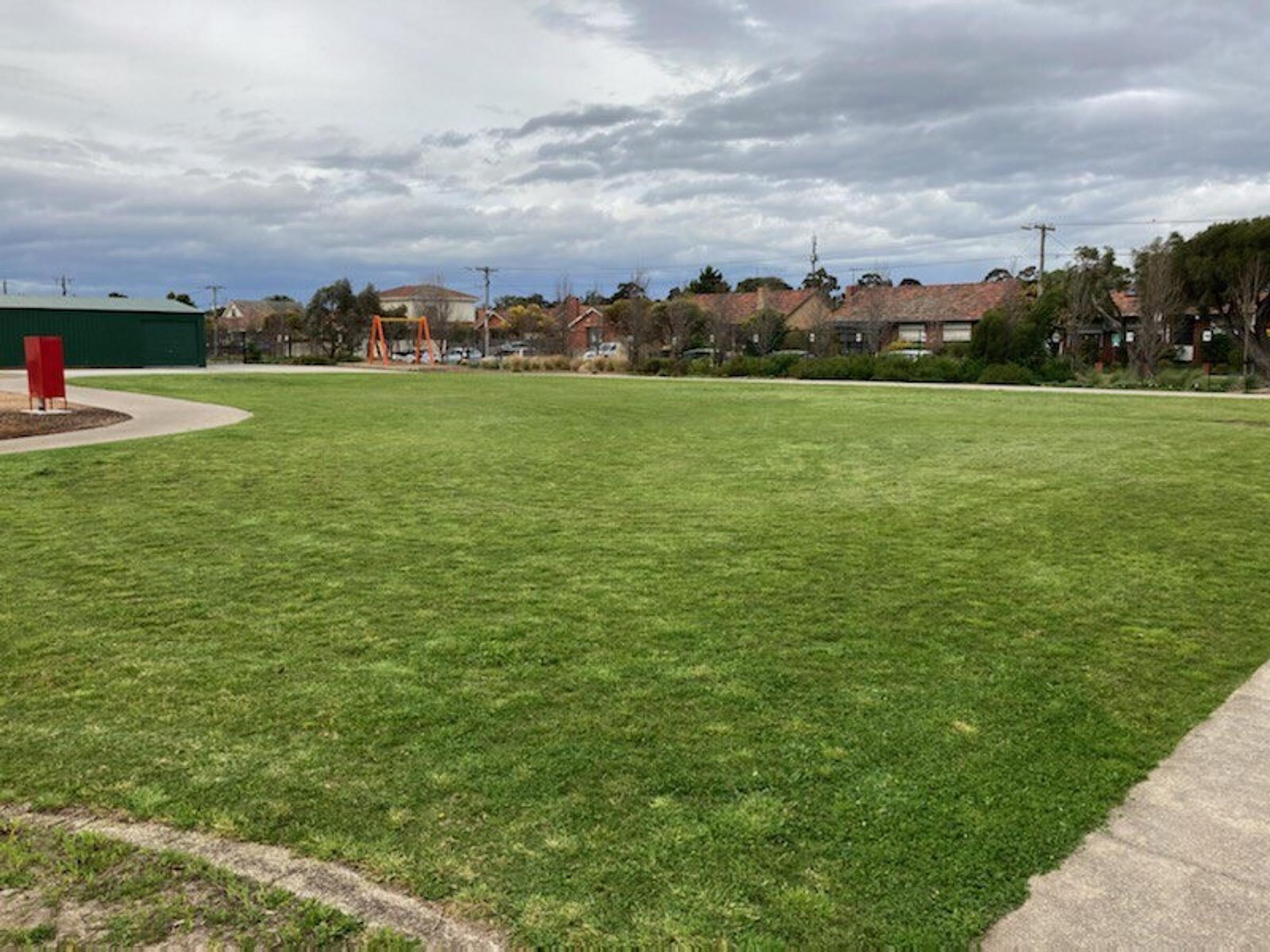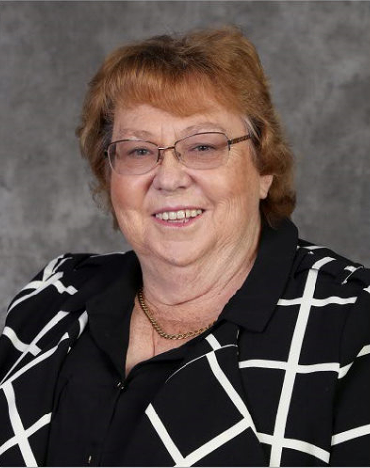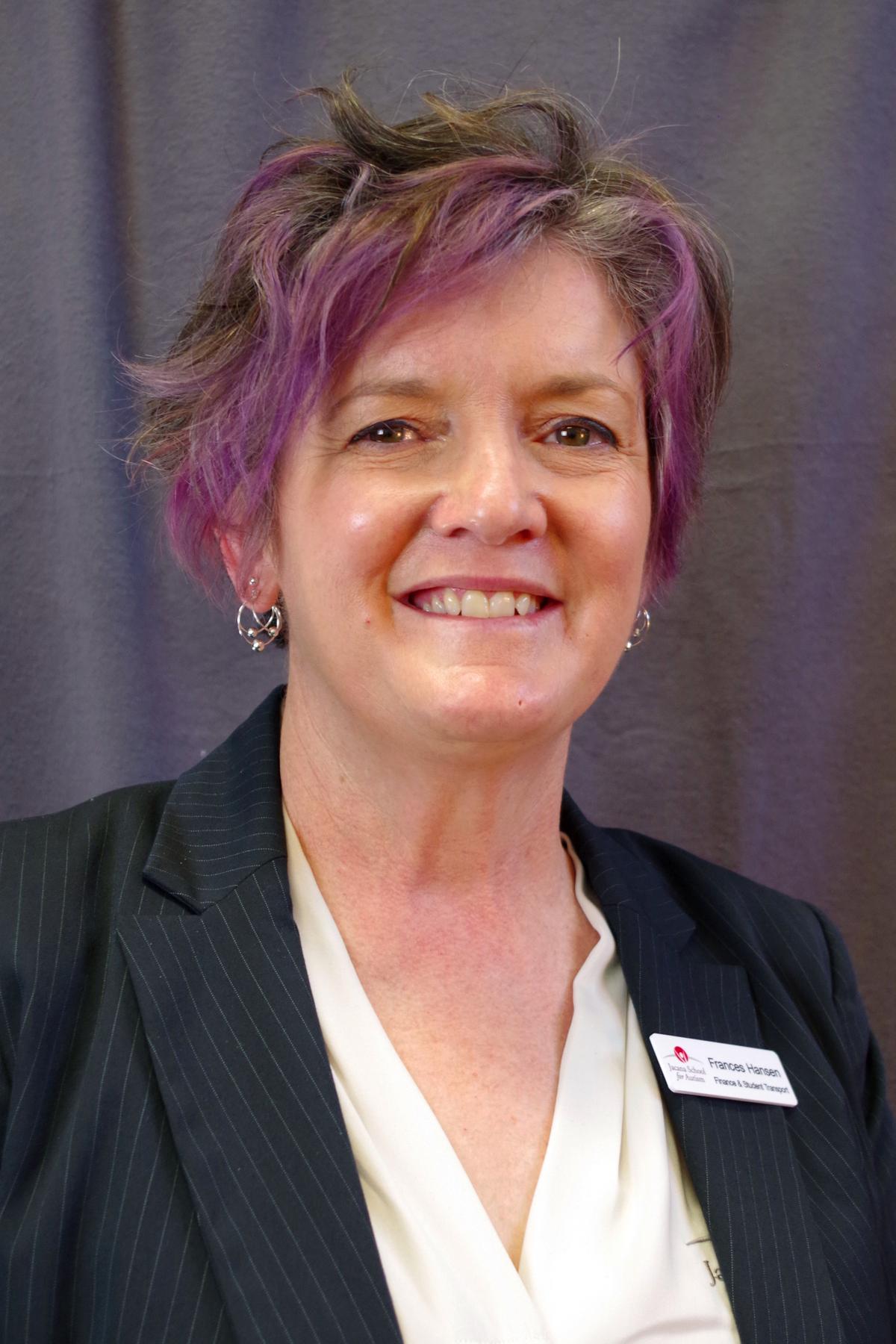Facilities News

Dr Denise Clarke Frances Hansen
Capital Works Manager Facilities Manager
Facilities Manager
Denise, Corinne & I have recently undertaken training in the new Asset Information Management System (AIMS) which is being rolled out to the next 130 schools around Victoria. The system will amalgamate many webpages, building & asset management systems into one easily accessible website. The website will enable the school to be proactive with our maintenance requirements & provide support for requests for future building funding.
The school was notified that funding has been made available under the Planned Maintenance Program (PMP) & due to the amount of funding & the scope of the works a decision was made for the VSBA (Victorian School Building Authority) to manage the Priority 1 & 2 items identified in the recent Condition Asset Report (CAR).
Work is continuing around the school in preparation for the Capital & Inclusive School works that are expected to commence in early to mid-2022.
Capital Works
The architects are really into the details of the plans at the moment. This has included meeting with the Fire Services engineer. The school and Fire Services engineers identified the designated exit doors that need to be labeled for evacuation purposes - even though there are many external doors for egress that students can use to evacuate the building. Fire Exit doors must open outwards to maximise the speed of exit from a building. This is why many other doors are not designated fire exits.
Landscaping around the building has been interesting. The school site slopes downward from Leitchfield Ave to Emu Parade. Rain water will naturally run down hill. There will be appropriate drainage installed however the garden area around the north side of the new building will include water tolerant plans to ensure the garden will always look its best. There will be different textured surfaces to maximise sensory input for the students.
School Council will be presented with the the Detailed Design plan at a meeting next week. They will then be able to explore the plan and if they approve of the plan it will be submitted to the VSBA.


