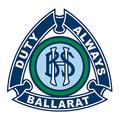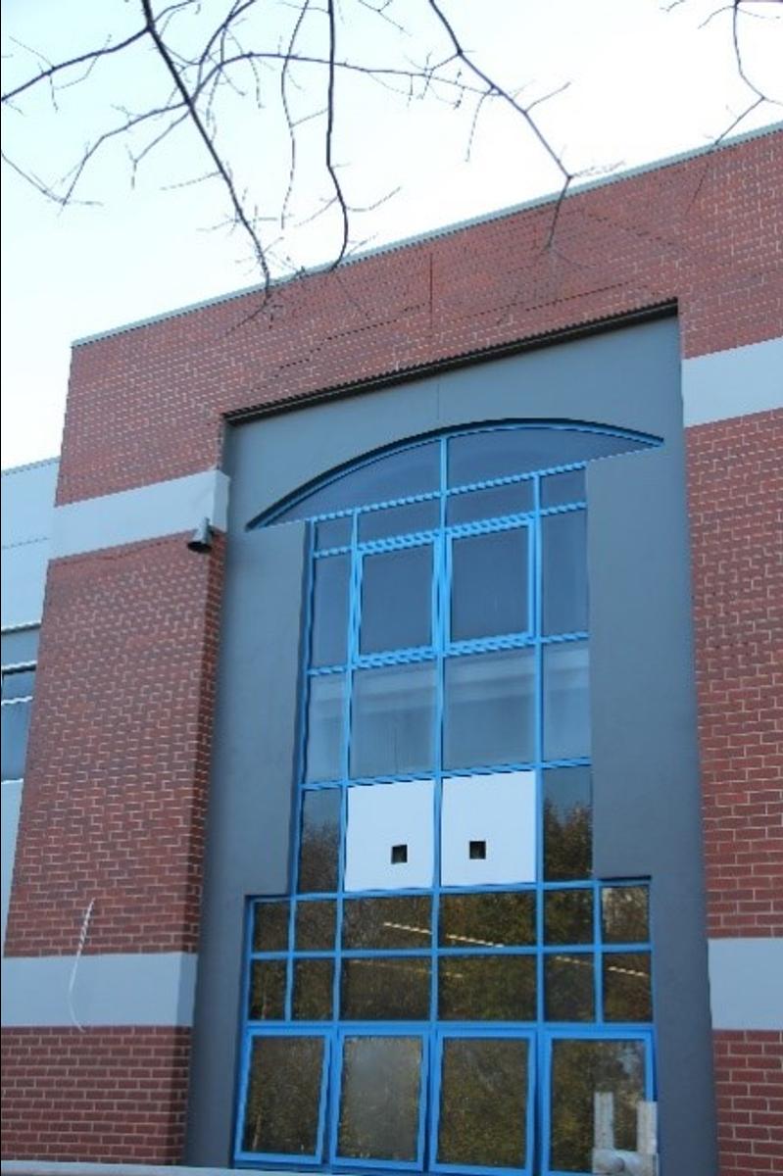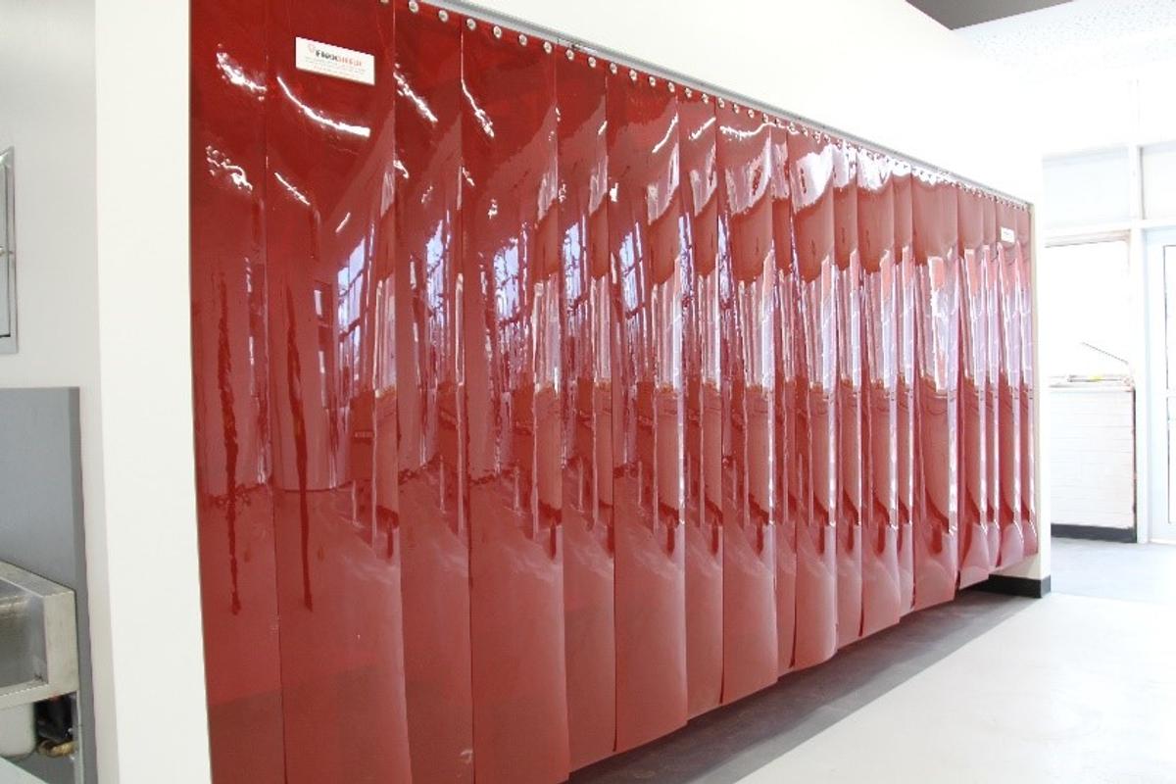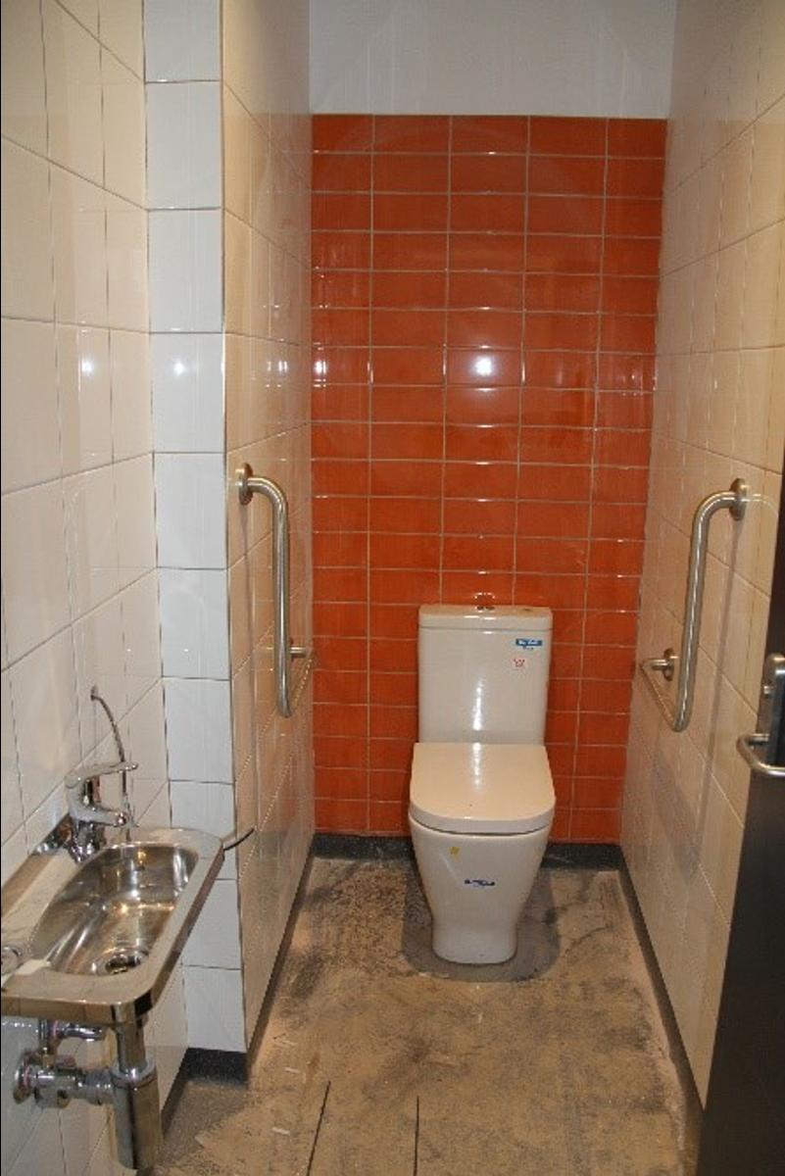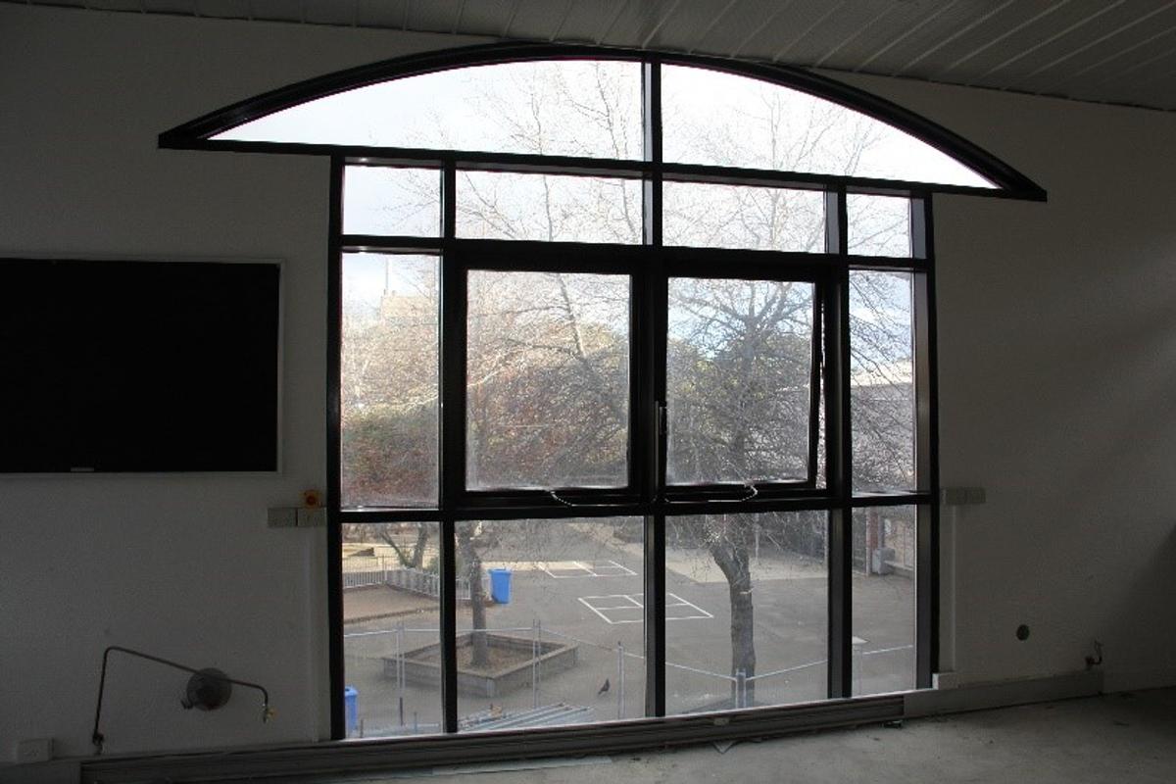
New Facilities
STAGE 2 – ART TECHNOLOGY BUILDING
The Art Technology Building refurbishment continues to progress on schedule, with some heavy equipment moved in, internal and external painting, bathroom tiling, joinery units installed, external landscaping and concreting underway.
STAGE 3 – SHEEHAN, ADMIN, SPORTS (SAS)
Morton Dunn Architects have been working hard on the Schematic Design phase of planning for Stage 3. And I am pleased to report that this work was approved by DET on 9th July 2020.
The $8M+ project will deliver:
- Sheehan Wing – ground floor refurbishment to house:
- Library Resource Centre
- Tech Support Services
- Student Services Hub
- External courtyard works to compliment changes
- Administration Building – full refurbishment, inside and out, incorporating:
- New customer service and reception area
- Roof tile replacement
- New carpet in all areas, including Peacock Hall
- Extensive painting
- Sports facilities will be greatly enhanced with:
- New all-weather sports arena incorporating: tennis, basketball and netball
- Modernisation of toilet and change room amenities
