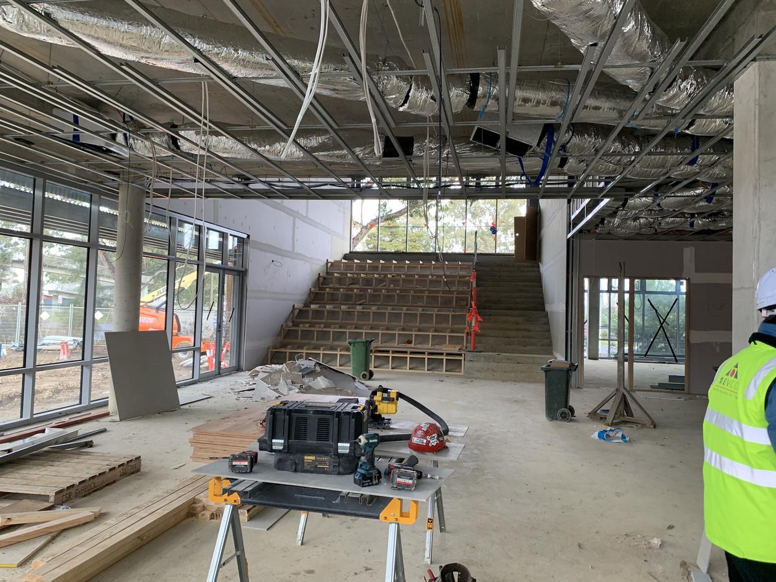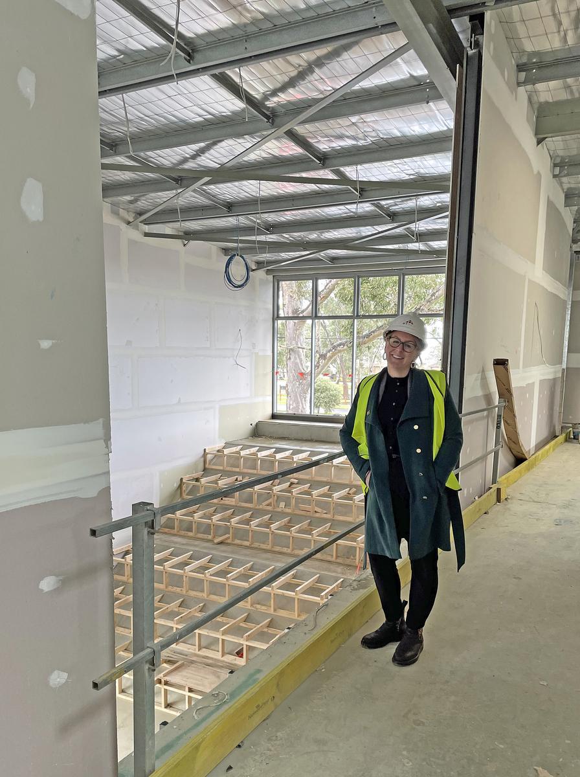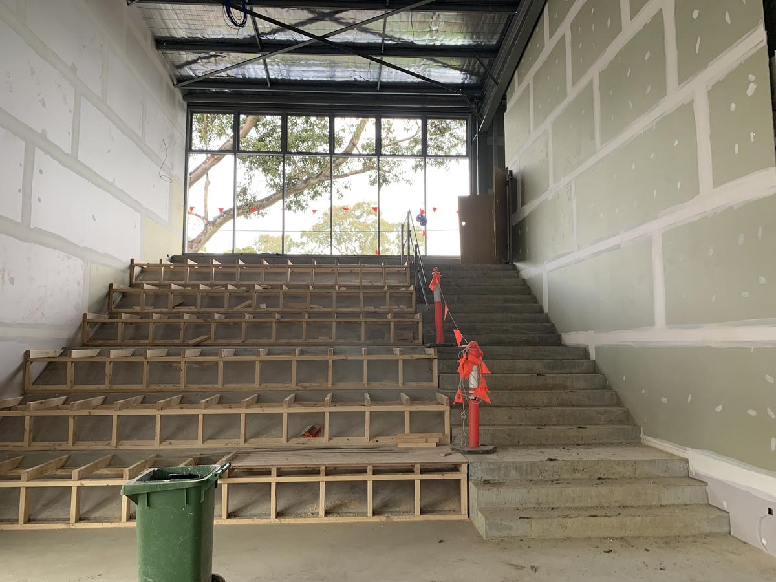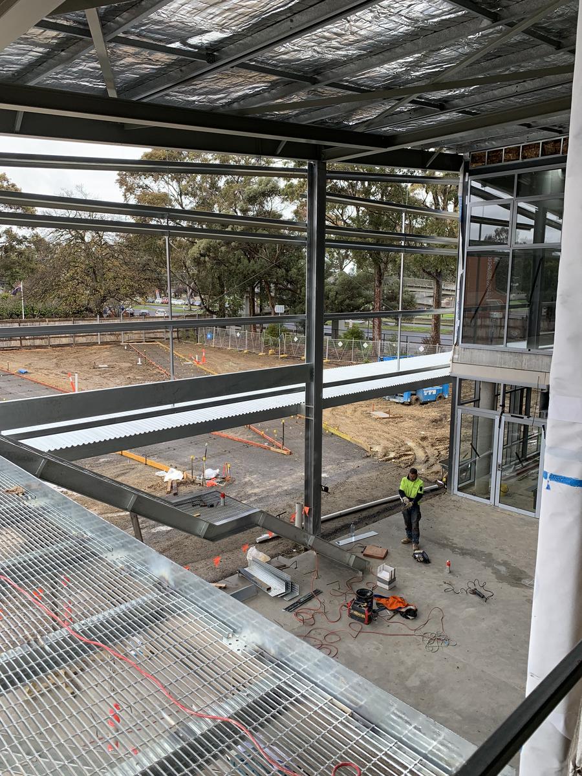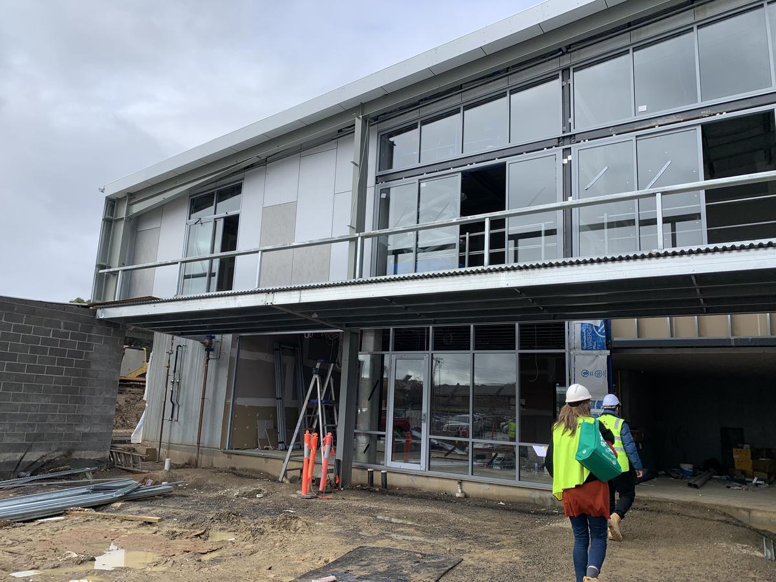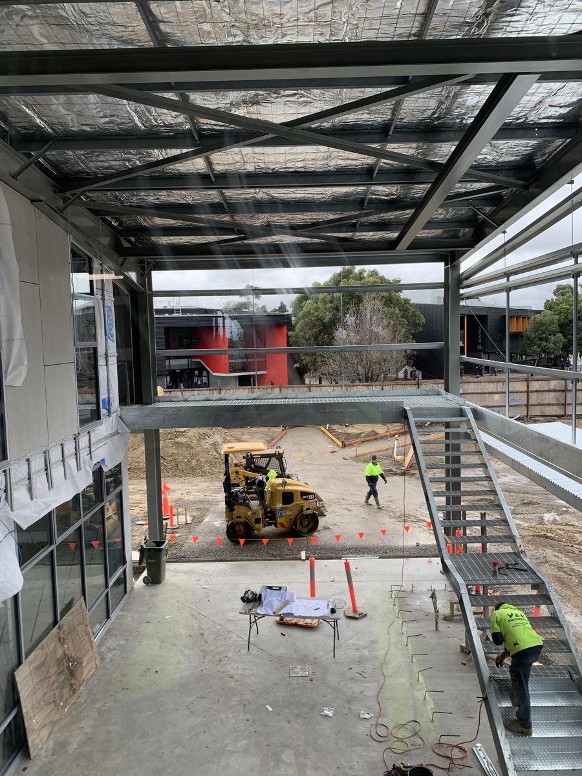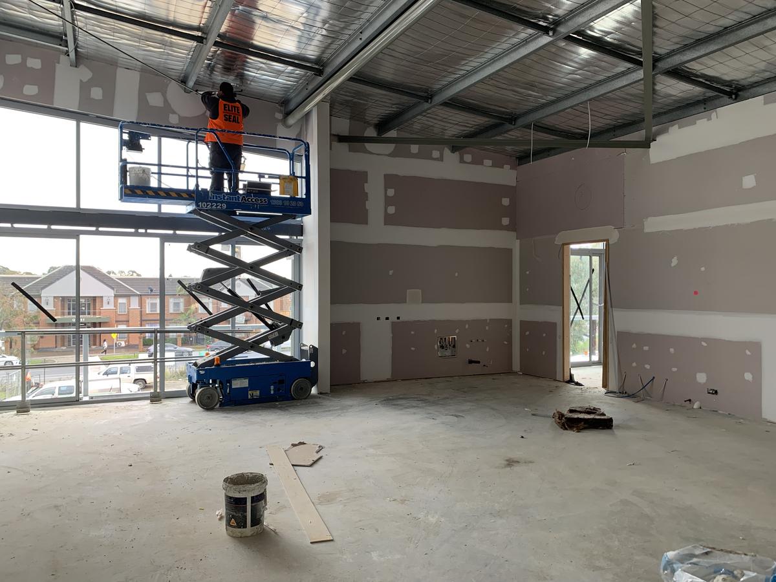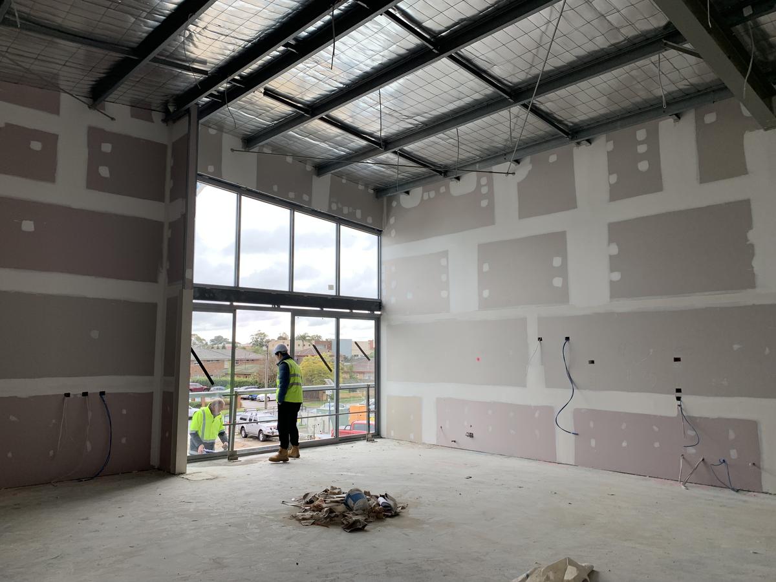Stage 5 Rebuild Update
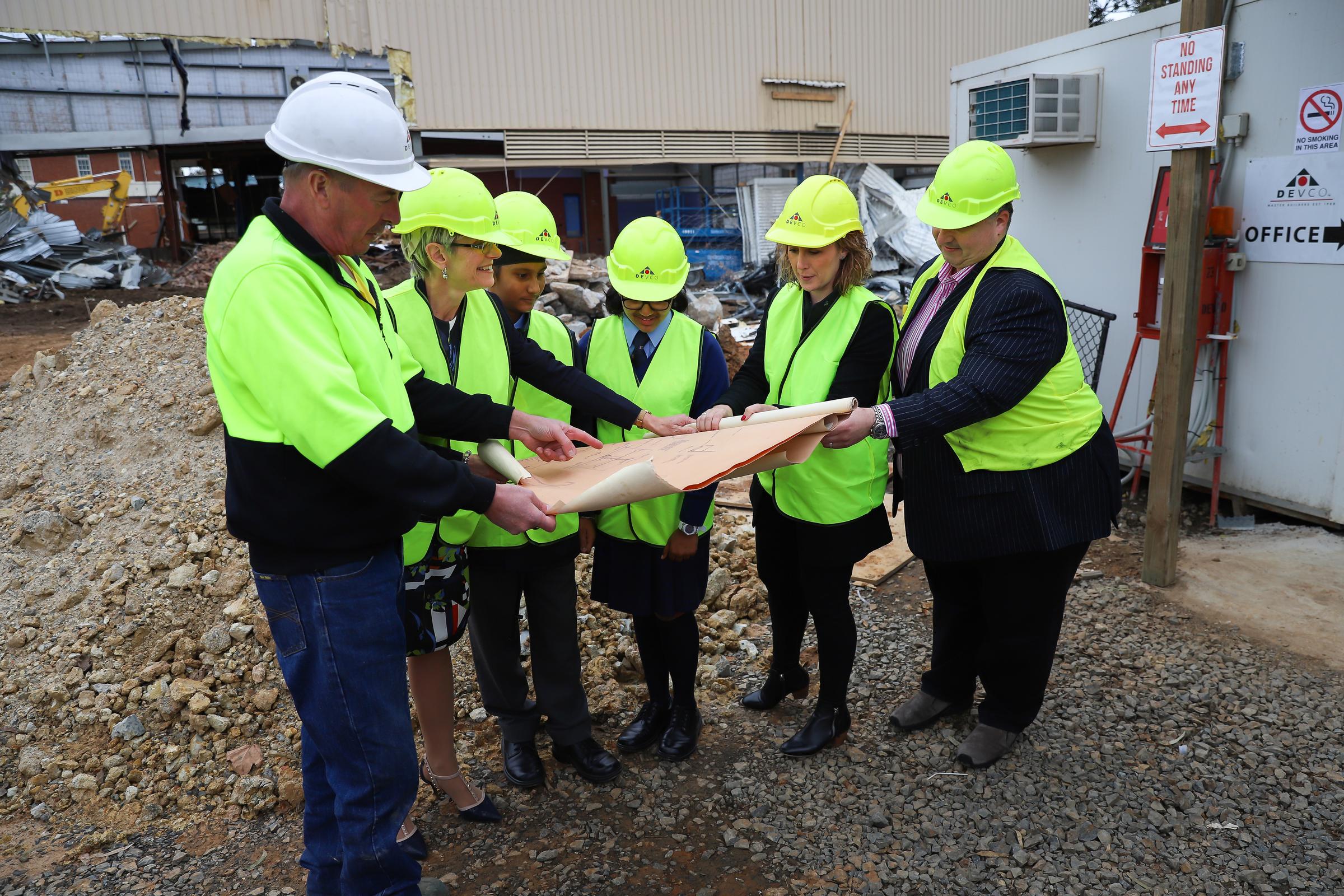
Stage 5 of the rebuild of Dandenong High School is nearing completion. Led by Kerstin Thompson Architects, this stage involves the completion of all learning spaces, wholly contained on the one site, and the demolition of the very-aged former Cleeland Secondary College buildings, to make way for the creation of various sporting fields.
This stage of the redesign has included the industry standard Food Technology Kitchens, our large indoor-dining Cafeteria, and the outdoor eating terrace, all which were opened earlier in the year.
The final part of the build is the Design Centre, a state-of-the-art and future-focused building in which students will be immersed in STEM learning. The Design Centre contains purposeful and adaptive spaces including a large, tiered presentation area, specialised Engineering workshops, a glass-cubed Strategy Room, Design Studios and a Maker Space. There is a Robotics Lab, a Virtual Reality Room, informal workspaces, and outdoor learning areas. The Design Centre will be well resourced with a broad array of technologies, including a gallery of 3D printers. The Design Centre will be managed by the school’s Technical Director, Dr. Basu Patil, who will support students as they engage in our STEM program.
The Design Centre will be completed during Term 4 and will be fully operational for learning at the start of the new school year in 2023.
Mrs Watmough
Associate Principal

