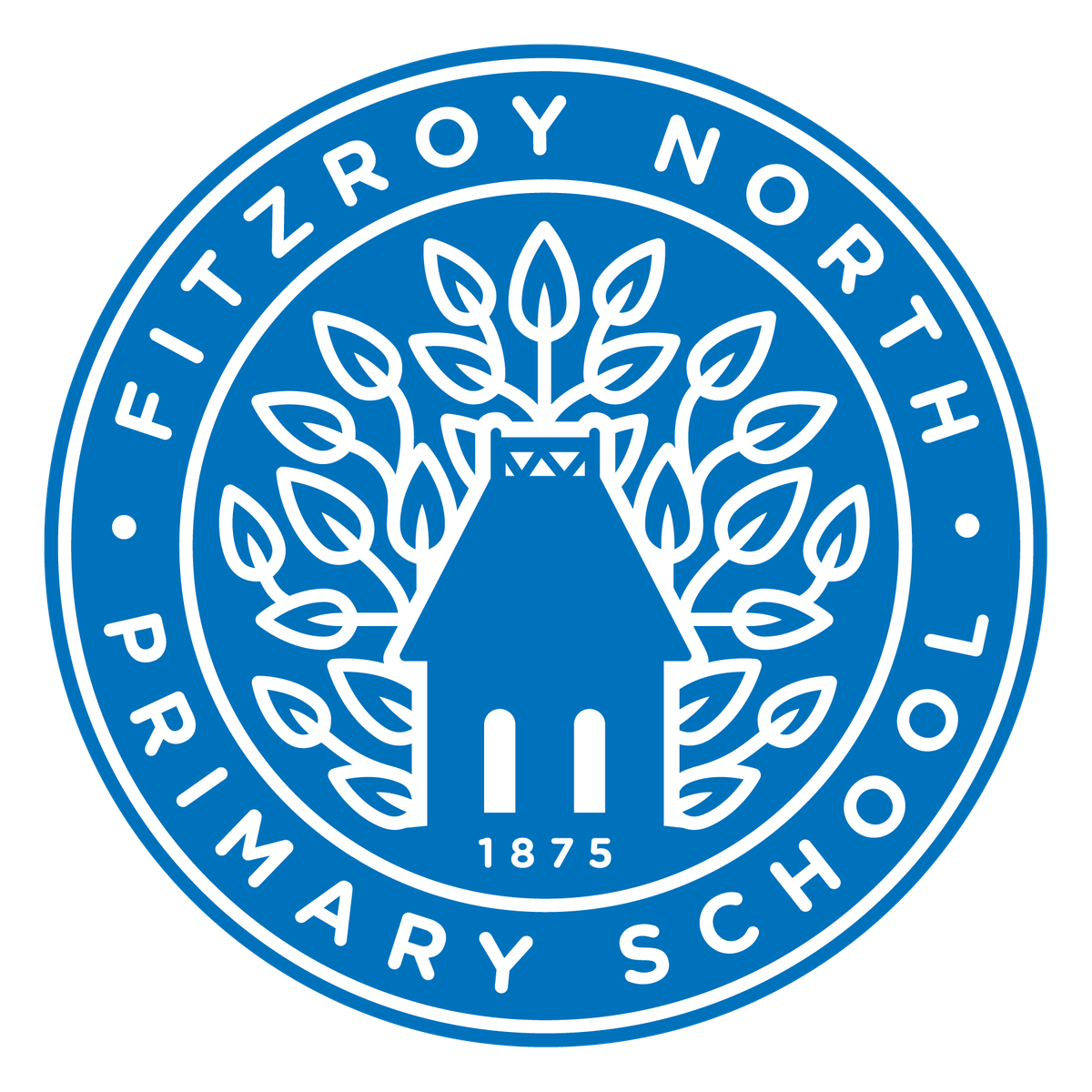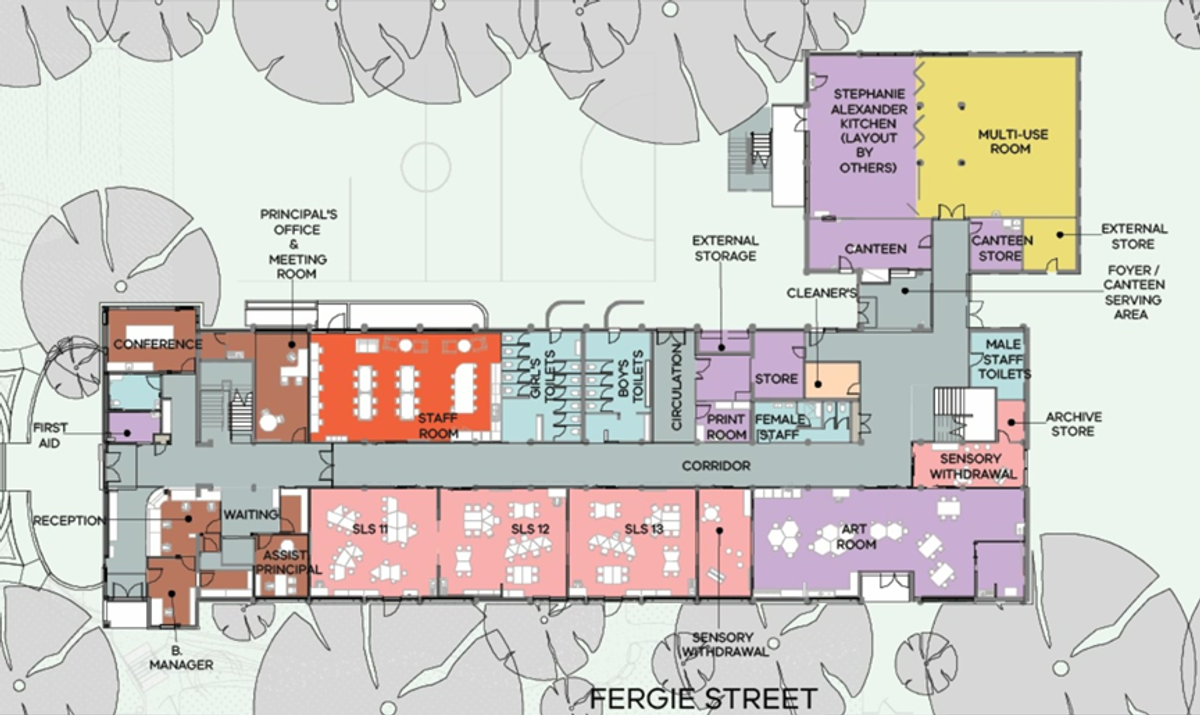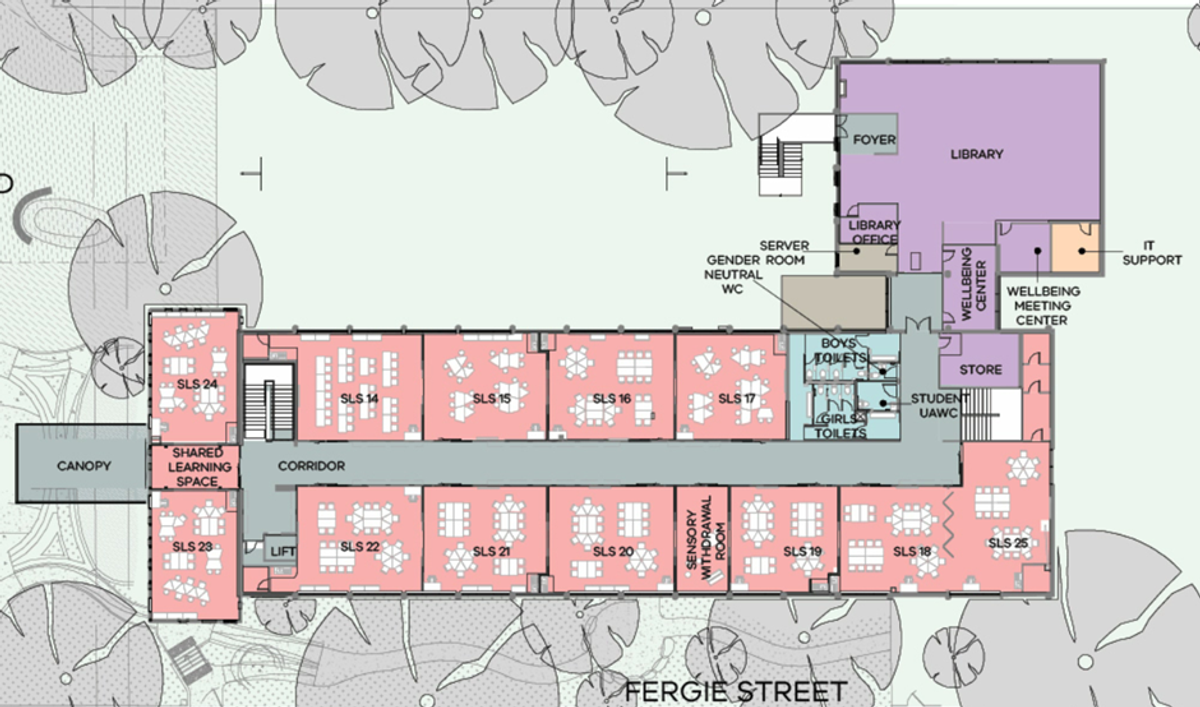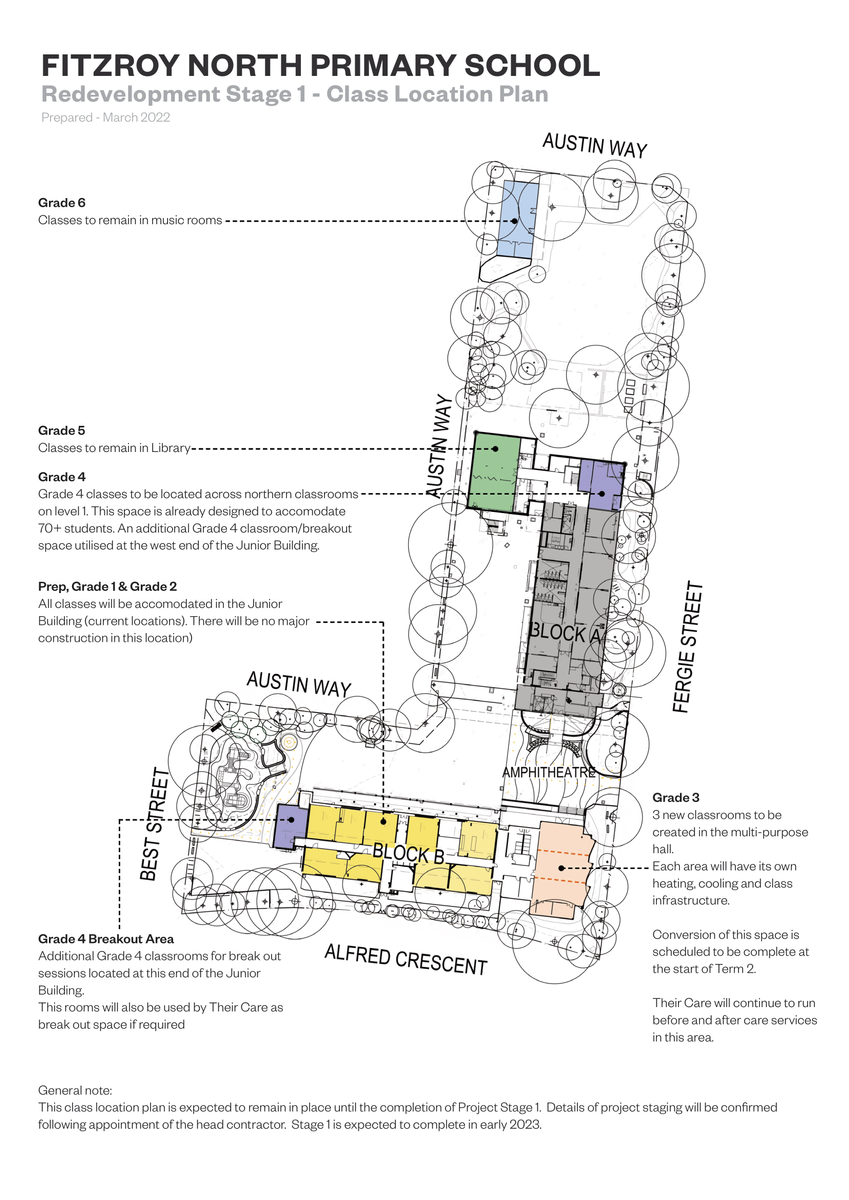Building Works Update
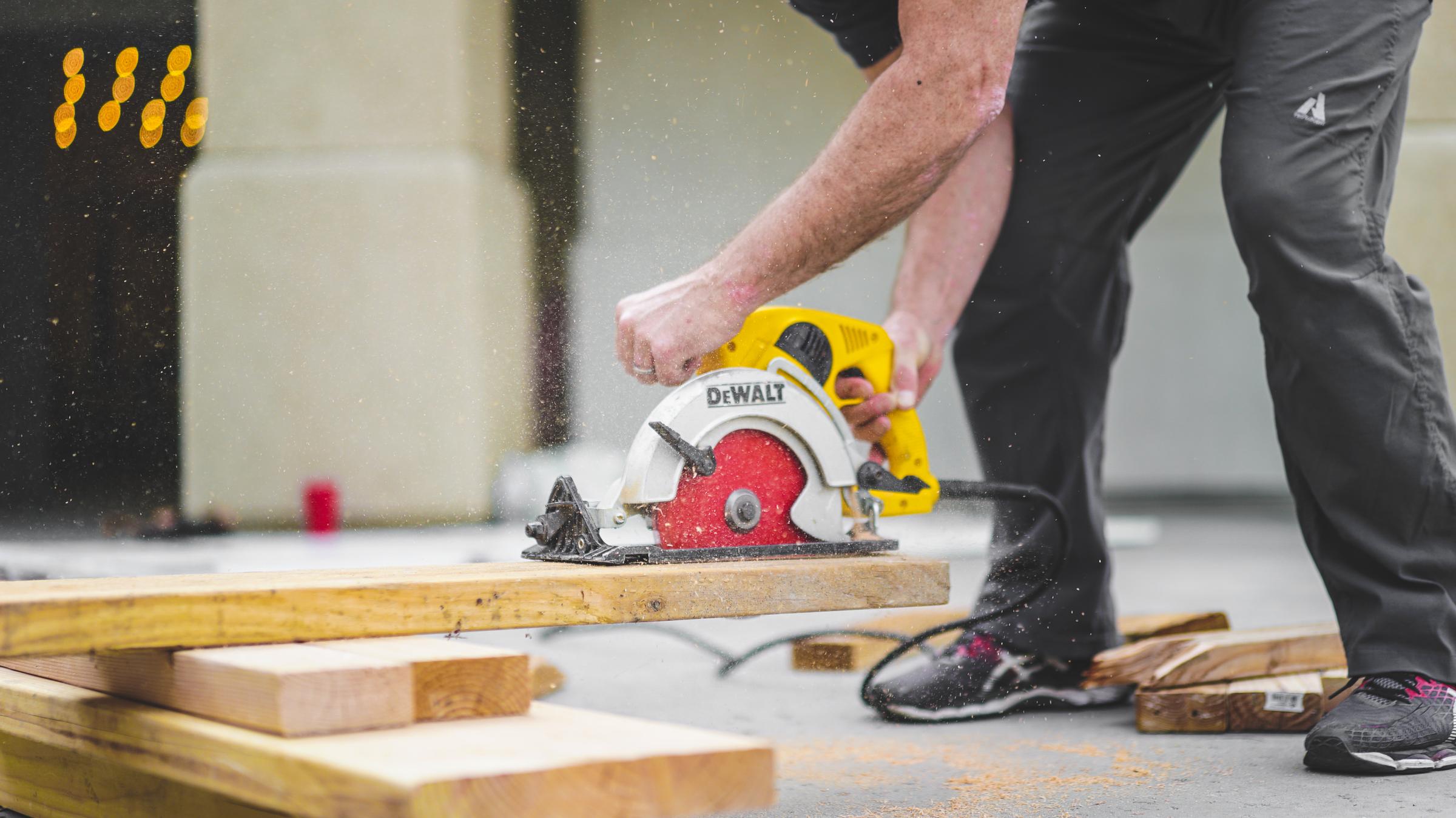
BUILDING REPORT UPDATE
We received an informal update on the tender process which concluded last Tuesday. As expected, the current building industry situation has made the conditions for a favourable tender outcome almost impossible. As such, we now need to cull parts of the project by way of the long list of “maybe works” (tender options). Many other schools have also been caught up in the spiralling cost of building works, disrupted supply chains and labour costs.
We hope to know who our builder is by the end of April. Our shipping containers have arrived and we may need more. Many thanks to the band of volunteers who helped decant our furniture and resources at the last working bee. Your efforts were much appreciated.
Despite the scaling back of some the design features to ensure the project can proceed “on budget”, we are confident that the end result will still be something that our community will be very proud of. The timelines may extend to late 2023 but we remain hopeful of a mid 2023 end date.
It would appear that due to the current circumstances of the project, the VSBA may have taken down our plans from the link site listed below due to anticipated changes as a result of the tender outcome (which is still being processed with clarifying questions).
We are sorry we cannot provide more detail at this stage but we will provide more regular updates as the information comes to hand next term. The new classroom arrangements are not expected to be required until late May and so the current arrangements will be in place for the start of term 2.
https://www.schoolbuildings.vic.gov.au/fitzroy-north-primary-school
The moment we have been waiting for has arrived, with the school’s construction project due to commence soon. This is a very exciting moment for the school and will deliver improved learning and recreation facilities for our children, staff and community.
We acknowledge that families will have questions about the project, so below is a response to some FAQs. We will also provide further information about the project as it progresses.
We would like to thank the school community for your anticipated support during this project and for your flexibility while it is undertaken.
Frequently Asked Questions:
1. What will the project involve?
Key aspects of the project are:
Renovation of the Senior Building
- Creation of a new accessible reception and administrative hub at the south end of the senior building.
- Reconfiguration and renovation of existing classrooms to create new flexible new co-learning spaces.
- Addition of new external doors to connect east facing classrooms to new outdoor learning areas.
- Addition of sensory withdrawal rooms
- New student and staff toilet facilities
- Reconfiguration and renovation of the Canteen and addition of glazed doors to achieve a direct connection between the north and south out door zones (ie, between the basketball court and the block)
- Creation of a new Art room and art garden learning space.
- A full upgrade of the building HVAC system to include efficient heating/cooling (heat pump) and heat recovery systems.
- Major building services upgrade to support new facilities
Renovation of the Junior Building
- Conversion of existing spaces to create an additional classroom to allow consolidation of the grade 2 cohort into this building.
- Minor electrical infrastructure upgrade
Site Landscape Works
The final scope of landscape works included in the redevelopment will be confirmed following the tender evaluation in April 2022. These works may broadly include the addition of an amphitheatre/outdoor learning space adjacent to the main entry and works to the adventure playground.
In parallel with the main redevelopment, we are working to improve the gardens and grounds at FNPS through the development and staged implementation of a whole school landscape masterplan. We look forward to sharing more about this with you as this gets off the ground! We hope parents and students will be the main drivers of this project.
- Complete refurbishment of the senior building including:
- Reconfiguring and refurbishing the ground floor classrooms
- An extension of the building on the southern end to accommodate
- new offices, conference room, first aide room and reception facilities
- two new classrooms
- disability access
- amphitheatre
- Creation of a new art room and multi-use room
- Refurbishment of the upper floor classrooms each having a shared breakout space and moveable partitions
- Classrooms will have improved heating and cooling systems
- New carpets, AV equipment, improved ventilation and acoustic dampening etc
Minor works to the Junior Building including the transformation of a resources room and staff room into a new single classroom
The proposed plans are available on the State Government’s website via the following link: https://www.schoolbuildings.vic.gov.au/fitzroy-north-primary-school
2. When will it start and how long will it take?
The project is due to commence in Term 2. We will update you once we have an exact start date. The project is scheduled to be completed by mid-late 2023.
The project is currently being tendered. A contractor is expected to be appointed in late April 2022 with commencement on site scheduled for Term 2. As this is a major renovation of the building, the project may comprise of one or two distinct stages. Final project staging is yet to be confirmed following appointment of the successful construction company.
Works planned for the junior building have been completed with no further works planned for this building. Therefore, there will be minimal impact on the Prep, Grade 1 & Grade 2 cohorts from this point forward. Improvements to the landscape, no access to the hall and altered entry /exit points to the school may be the only interruptions for these cohorts.
Altered entry/exit points to the school may be necessary once the announcement of the successful builder is made early in term 2.
3. What is the project budget and who is paying for it?
The project budget is $9,000,000 and is being funded by the State Government of Victoria as part of its school’s modernisation and refurbishment program
4. How will the project impact on learning spaces and facilities?
This is a major project and will impact on our use of the buildings during 2022-23, particularly the senior building. Our current plans are:
- Grade 3 classrooms will be relocated to the hall where acoustic panels will form 3 new classrooms, each having interactive screens, lockers and whiteboards. The size of each learning space is similar to their current classrooms.
- Grade 5 classrooms have been relocated to the library space (which has been decanted to the shipping containers)
- OSHC will operate partly from the hall and also the classroom on the east end of the Junior building
- Library services suspended during the project; with children using the Fitzroy North library instead
- The Art and Languages program will still run but provision will be in classrooms and not in dedicated classrooms (due to availability)
- Canteen will not be impacted.
- Music has moved to the old Art room
- Grade 6 have moved into the portables (old music room) on the block.
5. What can parents do to help?
We will be calling for assistance from the school community from time to time in connection with the project. Recently, this involved helping to relocate furniture and equipment from the senior building. We will be in touch with requests for help via your Grade Parents. In the event that we get “unfavourable” TENDER RESPONSES (ie too higher costings from construction companies which is likely in the current market), we may have to trim parts of the project or seek help from parents to assist with some of the works.
If you have a building/landscaping background and you are inclined to donate your time and expertise then please forward an EOI to Tania. Financial offerings or sponsorship of various aspects of the works will also be welcomed. We will list these items as they come to hand. Stay tuned and fingers crossed!
6. How will the refurbishment impact the educational programs?
All programs will run with the same allocations. There is no change to the educational program. The SAKG program has also been reinstated.
7. What will the shipping containers be used for?
Our library, maths and science resources have been placed in long term storage along with our FETE resources and special items of equipment.
Extracts of Plans
Full plans available at: https://www.schoolbuildings.vic.gov.au/fitzroy-north-primary-school
Lower Floor Plan:
Senior Building - Upper Floor Plan:
