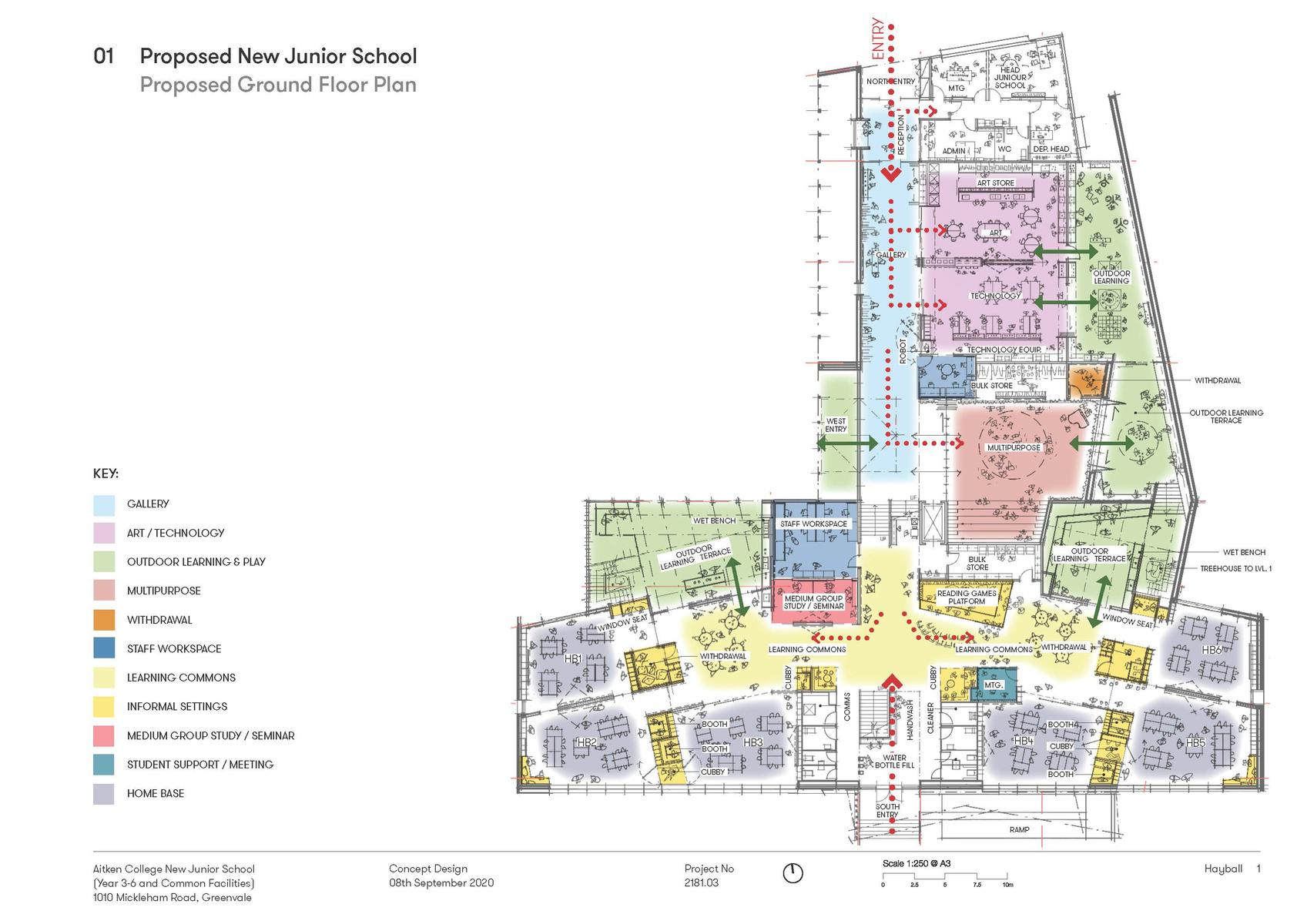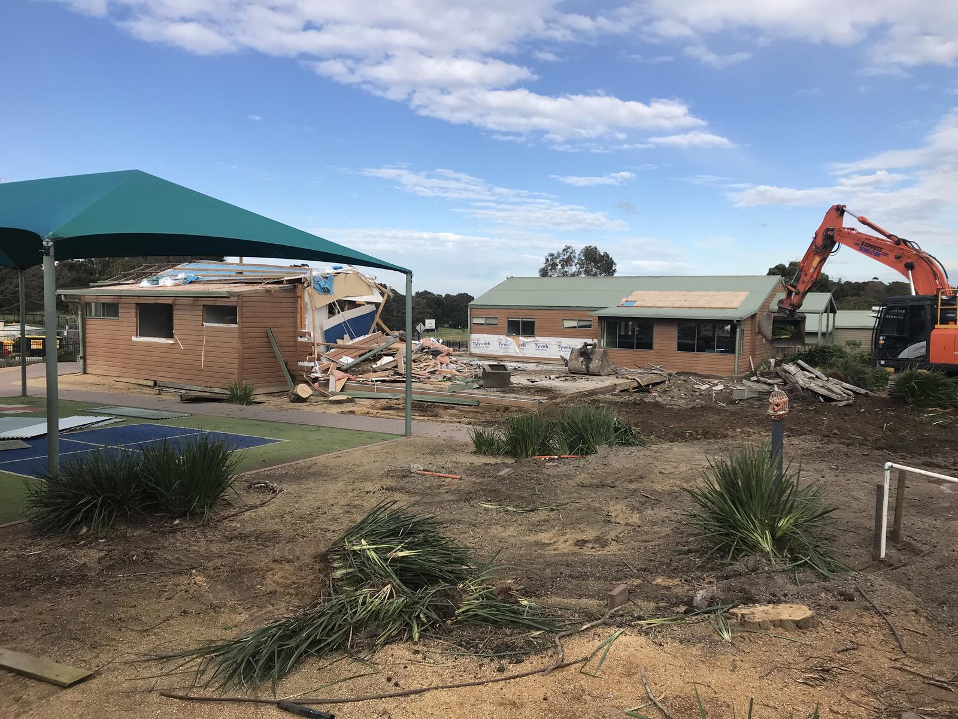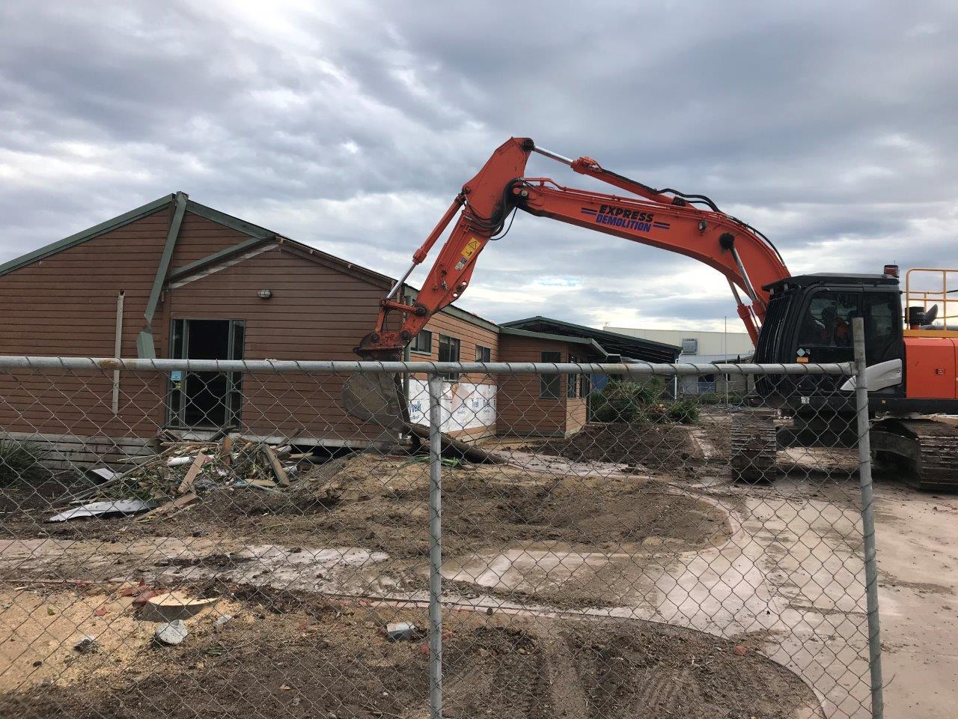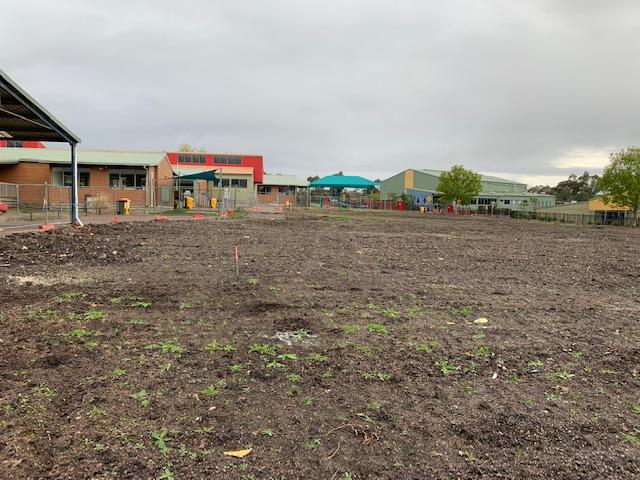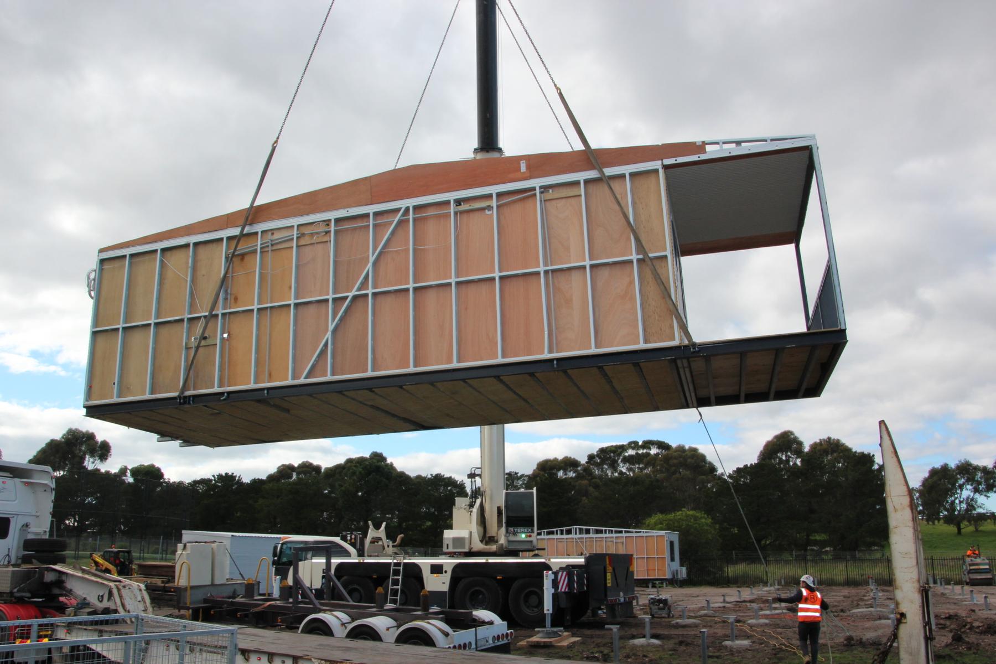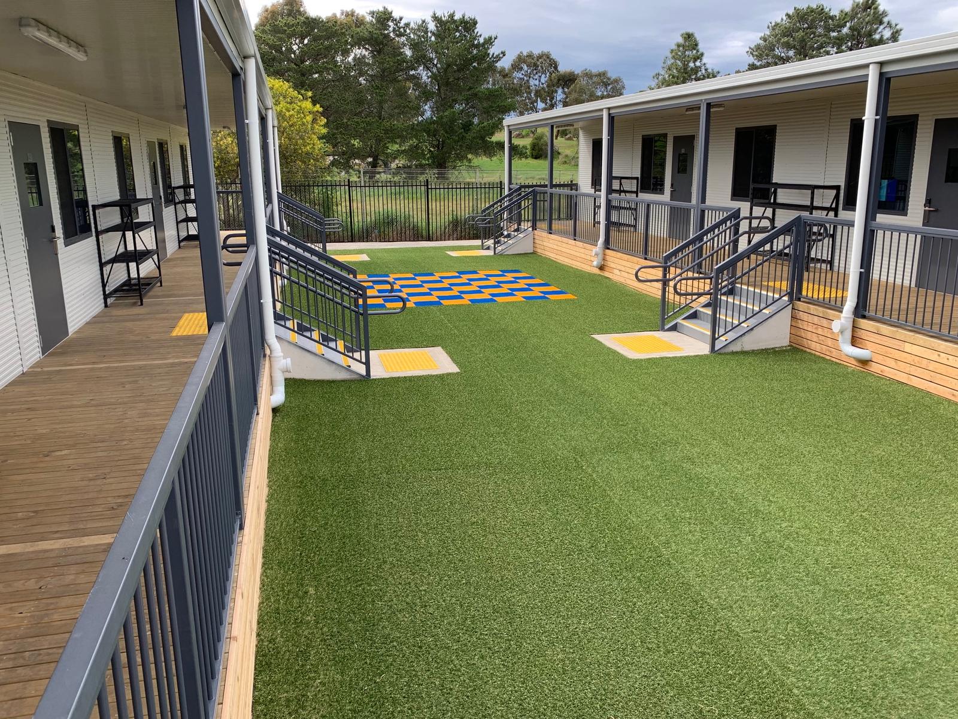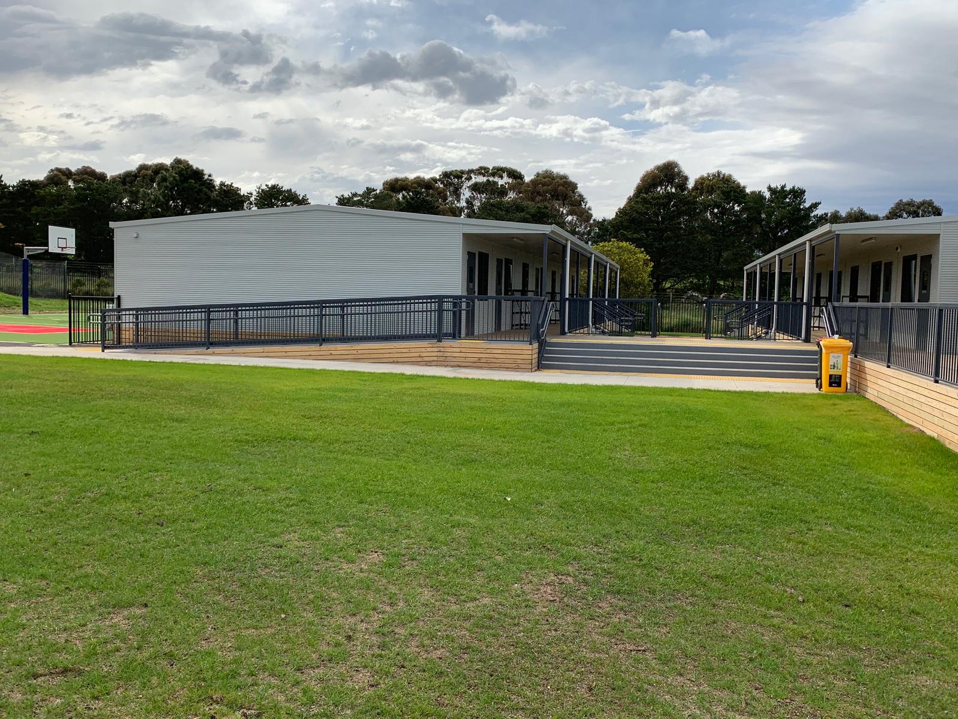Primary School Redevelopment
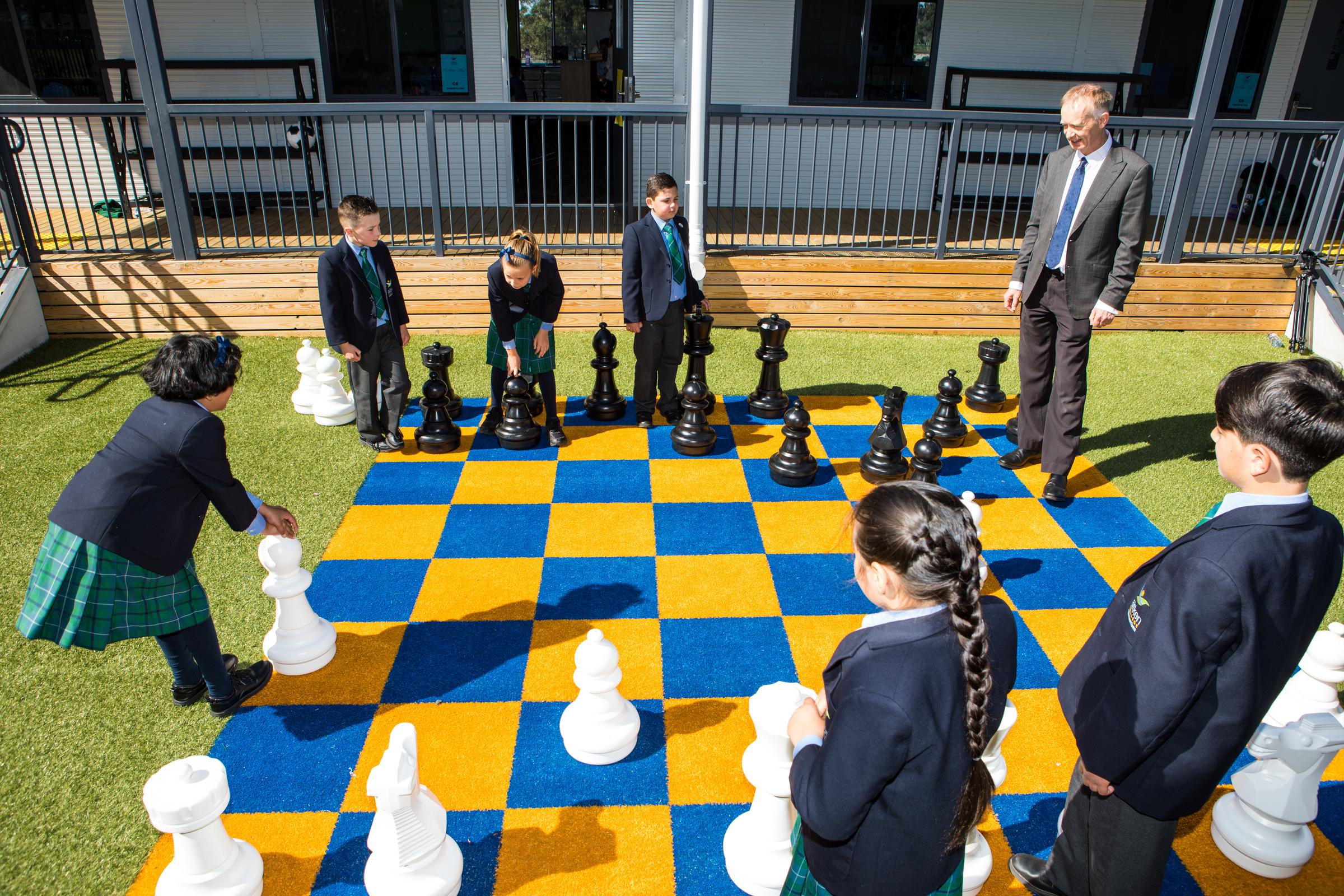
STAGE 1 - Primary School Redevelopment
In a little over a year, students and staff in Year 3 to 6 will step into a brand-new building. It will also be utilised by the Prep to Year 2 students for Visual Arts, Design Technologies and Performing Arts. There is great anticipation and excitement among staff and students for what the new learning spaces will provide; fresh and contemporary environments designed to enhance the learning experience for our students.
In July, six of our primary classrooms were demolished and removed in preparation for construction to commence in 2021. Considerable effort, time, research, and consultation have accompanied the design process and Hayball Architects have developed detailed plans accommodating a wide range of needs.
The learning environment will reflect the best in contemporary educational approaches, with inviting, versatile and engaging spaces. The spaces will provide for a variety of learning styles and educational needs.
The building layout will be double story, with learning neighbourhoods to accommodate three classes per year level. Included in the design are multipurpose and flexible learning spaces that create indoor and outdoor learning opportunities. In addition, the building promotes inquiry-based learning, STEAM and a plethora of teaching and learning groupings.
While construction is being completed, students will continue their learning in our ‘Cumberland Village’, located behind the Technology Centre. This temporary learning environment is comfortable and spacious, and the surrounding area offers a range of play areas for students to enjoy, including artificial grass, a bat tennis court, four-square courts, and a half basketball court.
We eagerly look forward to the exciting learning opportunities the new primary buildings will provide, and the positive impact they will have on teaching and learning.
Concept Design
Demolition of Cumberland and Cumberland Village

