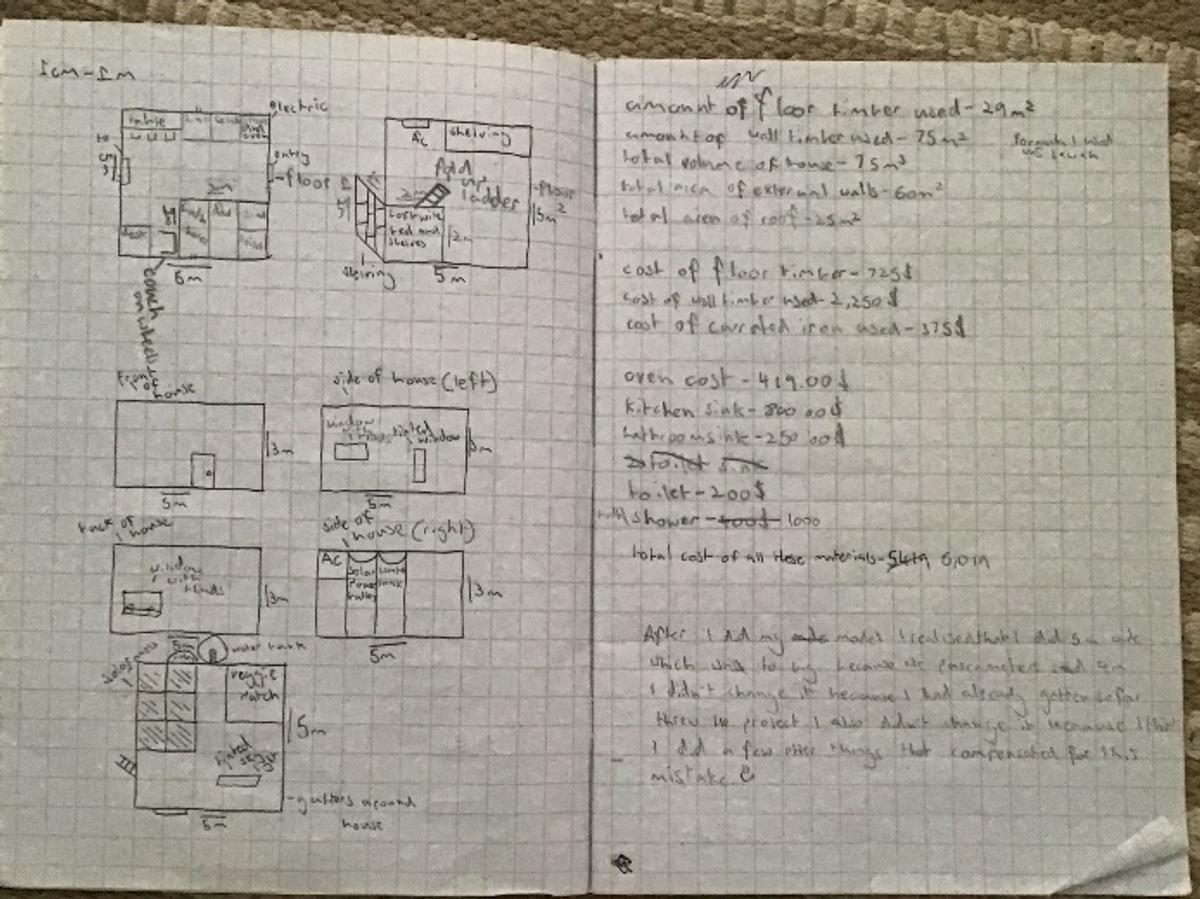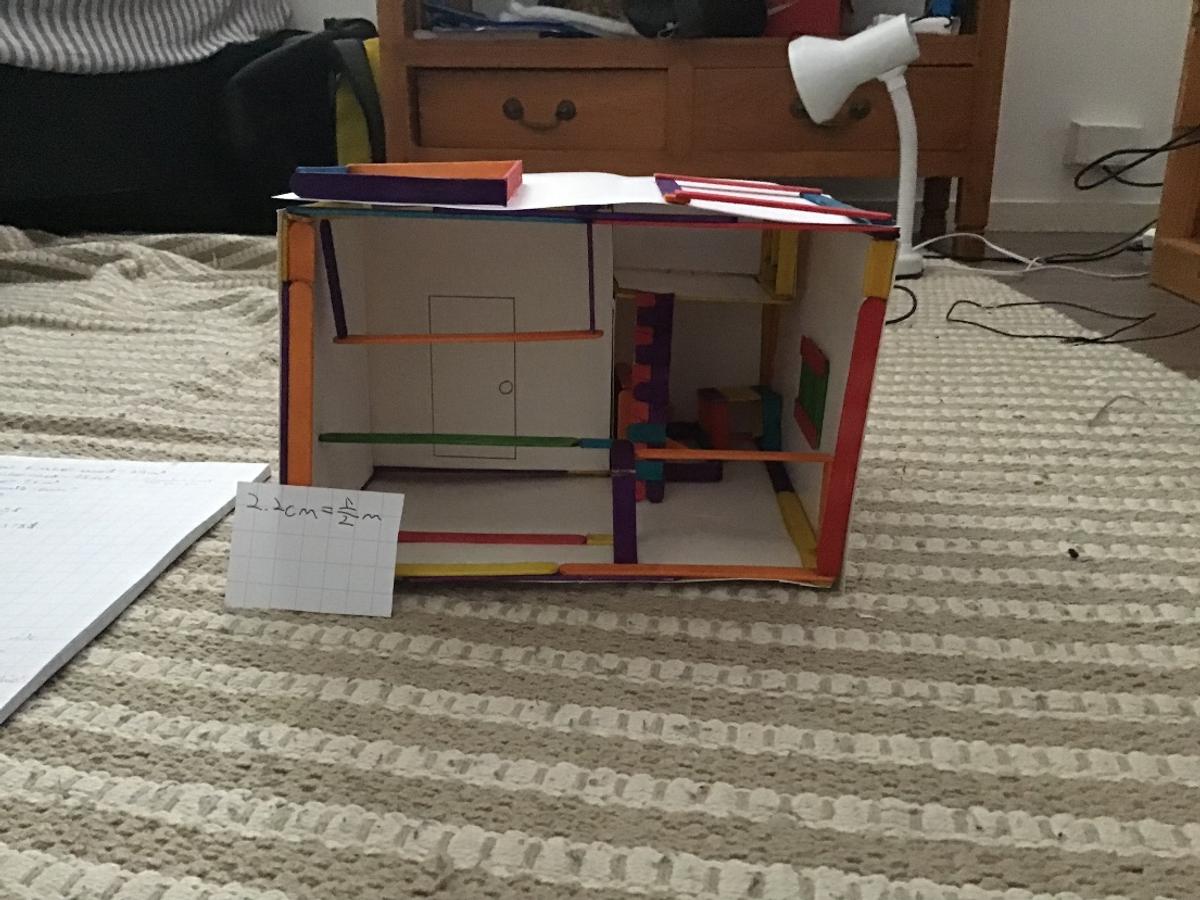Designing Tiny Houses
a Year 7 VIA Math Project

Designing Tiny Houses
a Year 7 VIA Math Project


This term, we had our tiny house project. The aim of this project was to design and create an architectural drawing of a tiny house. We designed our tiny houses not only inside, but outside too. To successfully complete this task, we calculated multiple requirements such as the area of our ground floor, the total costs of wood needed and total costs of appliances. We then created an architectural drawing with all our calculations on it. From this experience, we learned how to be accurate and precise with our calculations, how to follow parameters to meet the expectations and we learned how to neatly separate our working out. The most challenging part about this project was following those parameters. You needed to check the parameters and see if you are doing the task correctly, and for the most part it was pretty hard. The main thing I really enjoyed about this experience was being able to freely design your house to make it unique. Zaf P




This term in mathematics we have worked a lot on calculating the area, perimeter and volume of different things. We learnt a lot of different formulas and how this knowledge can be applied to real world problems. Once we had learned the fundamentals of calculating area, perimeter and volume we started a project that consisted of designing a tiny home and then building a to scale model of the tiny home that we designed. I found the task very informative because it was good to know that the work that we were doing wasn’t pointless and it can be applied in the real world. But by far the best part of this project was being able to make our own model tiny homes, I just found it super rewarding and satisfying being able transform all of your designs into something physical. Ben M