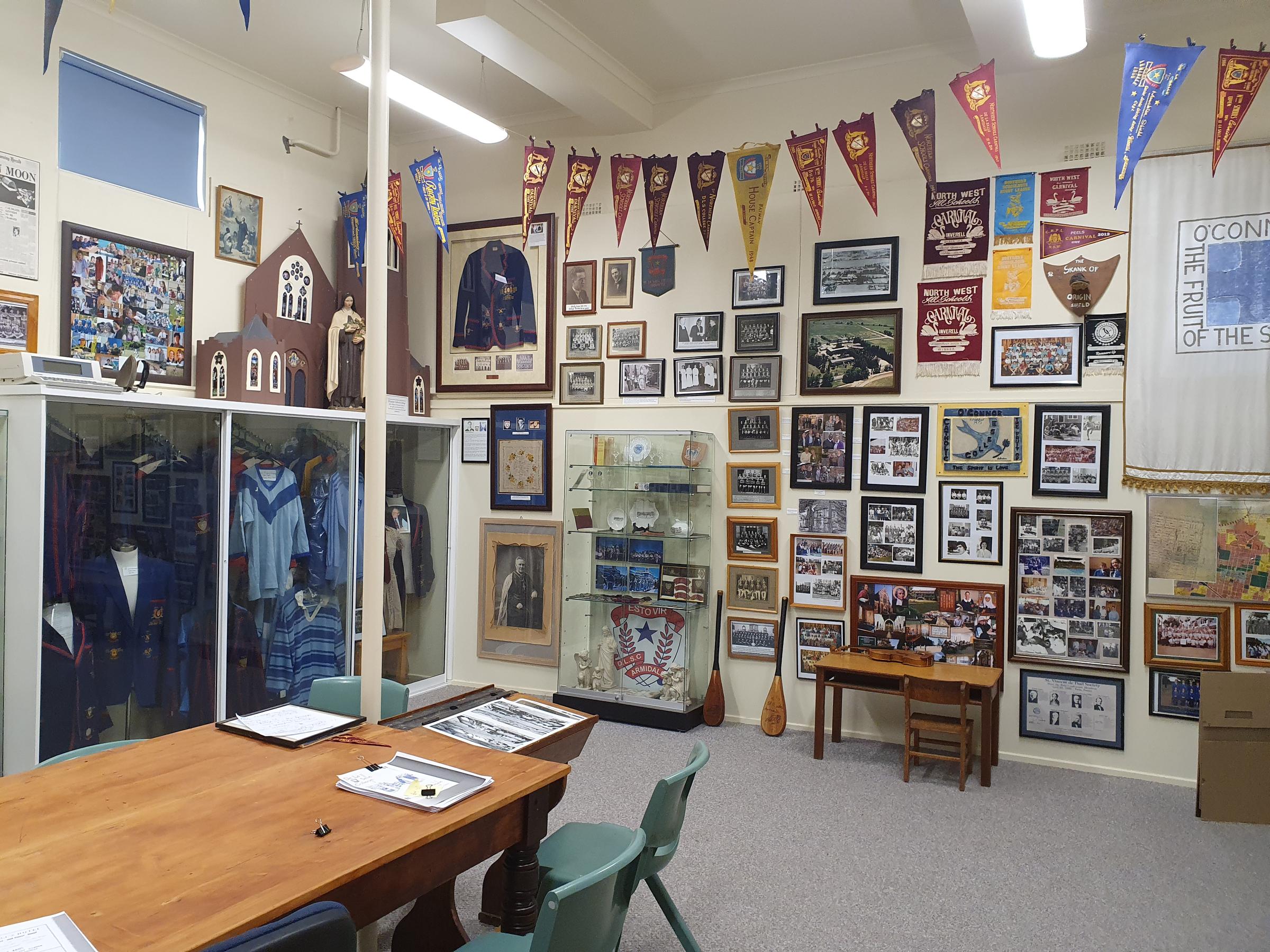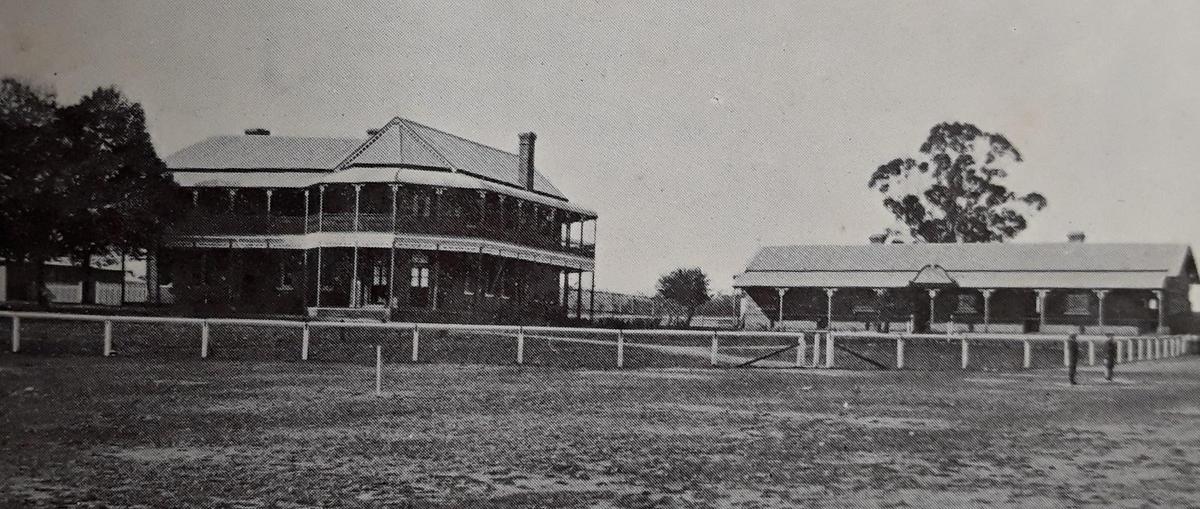From the Archives
News and new acquisitions

From the Archives
News and new acquisitions
As I walk about O’Connor, I recall the various changes to the school, particularly in architecture over the years. During the foundation time of the Patricians, the main, elegant two-storey building was constructed. It began as a boarding school here in 1889 and it was closed in 1897.


In 1906, the De La Salle Brothers came, absorbing the Patrician buildings into their own grand two-storey building shown here. The original De La Salle dream was twice the size (framed in the Archive Room), but as often happens in dreams, financial constraints meant that the wing on the right did not eventuate. The school chapel now stands on that site.


Below, we see an early aerial shot of De La Salle College. As well as the unfinished main building and the nearby Duffy smaller building, you may spot the tennis courts either side of the driveway, new pines planted alongside that and the handball court, a pivotal part of College life. Perhaps you can also spot Br Dosethius’ agriculture with piggery block down the back, Kennedy Street as a gravel track with few houses and the swimming pool. Across Kirkwood Street, you may also see the early developments of the Showground complex. In 1975, St Ursula’s College and De La Salle College were joined to establish a non-boarding co-educational high school under Br John Pill, and the story of the buildings continues.


Wendy Baker
O'Connor Archives
volunteer