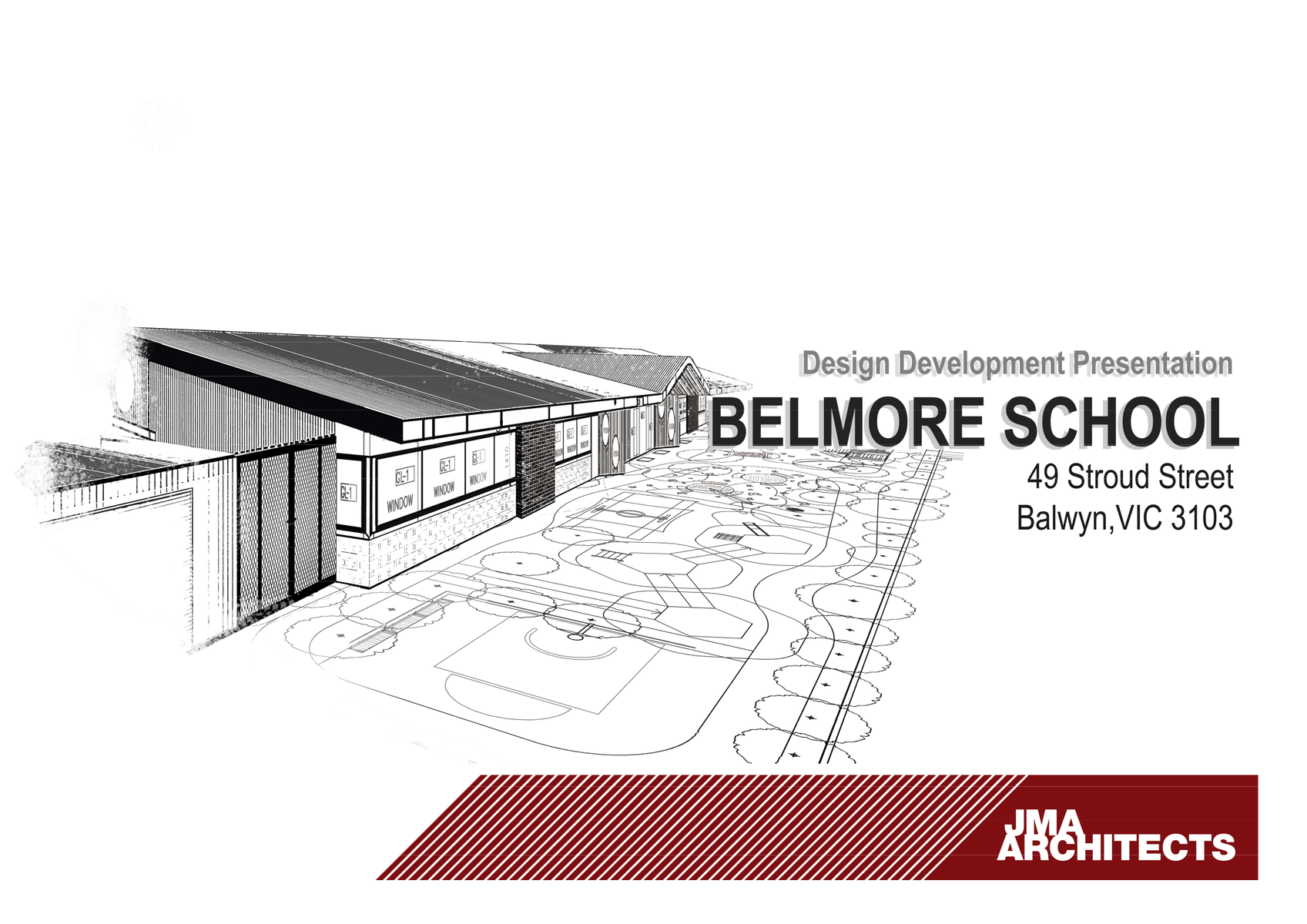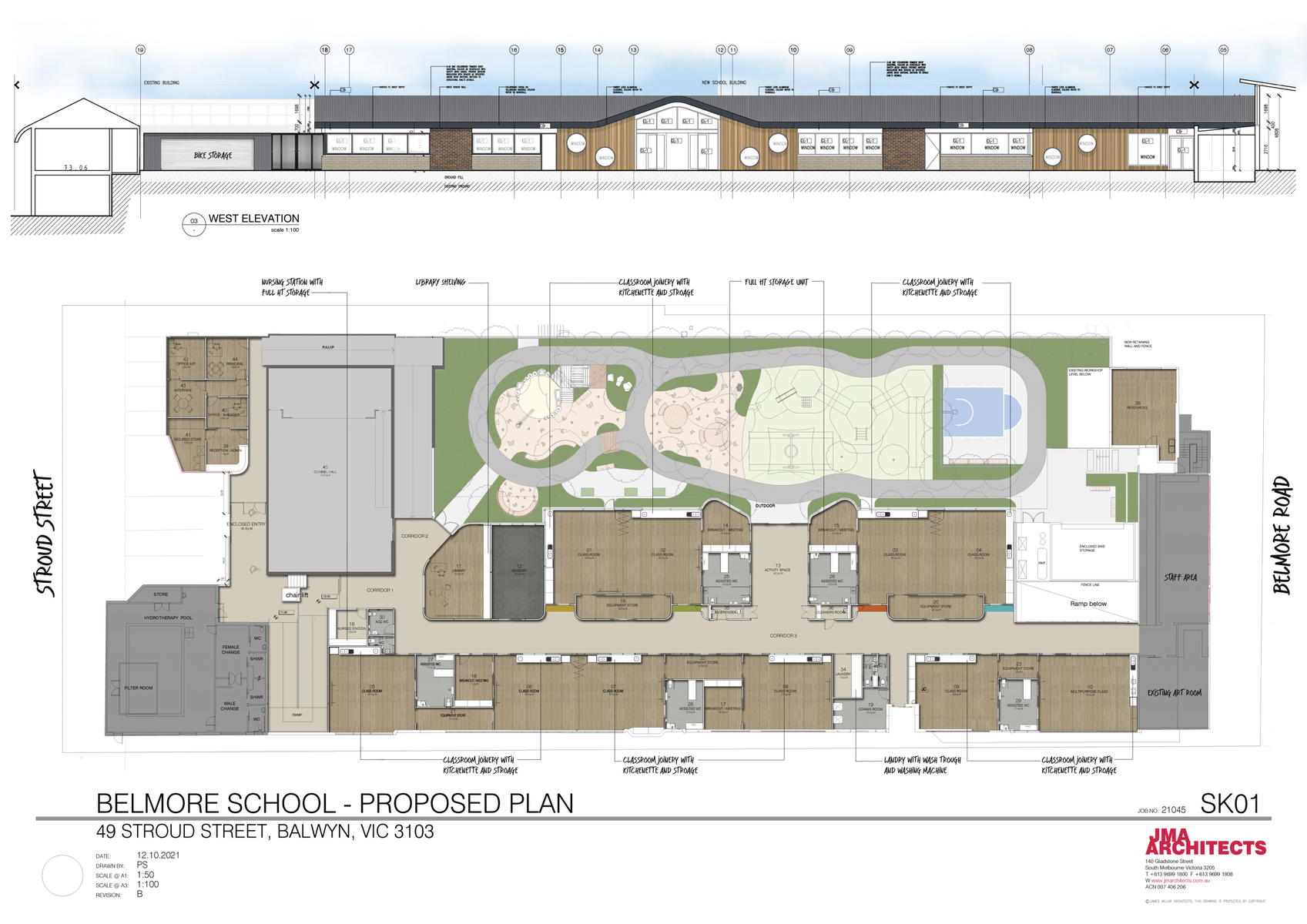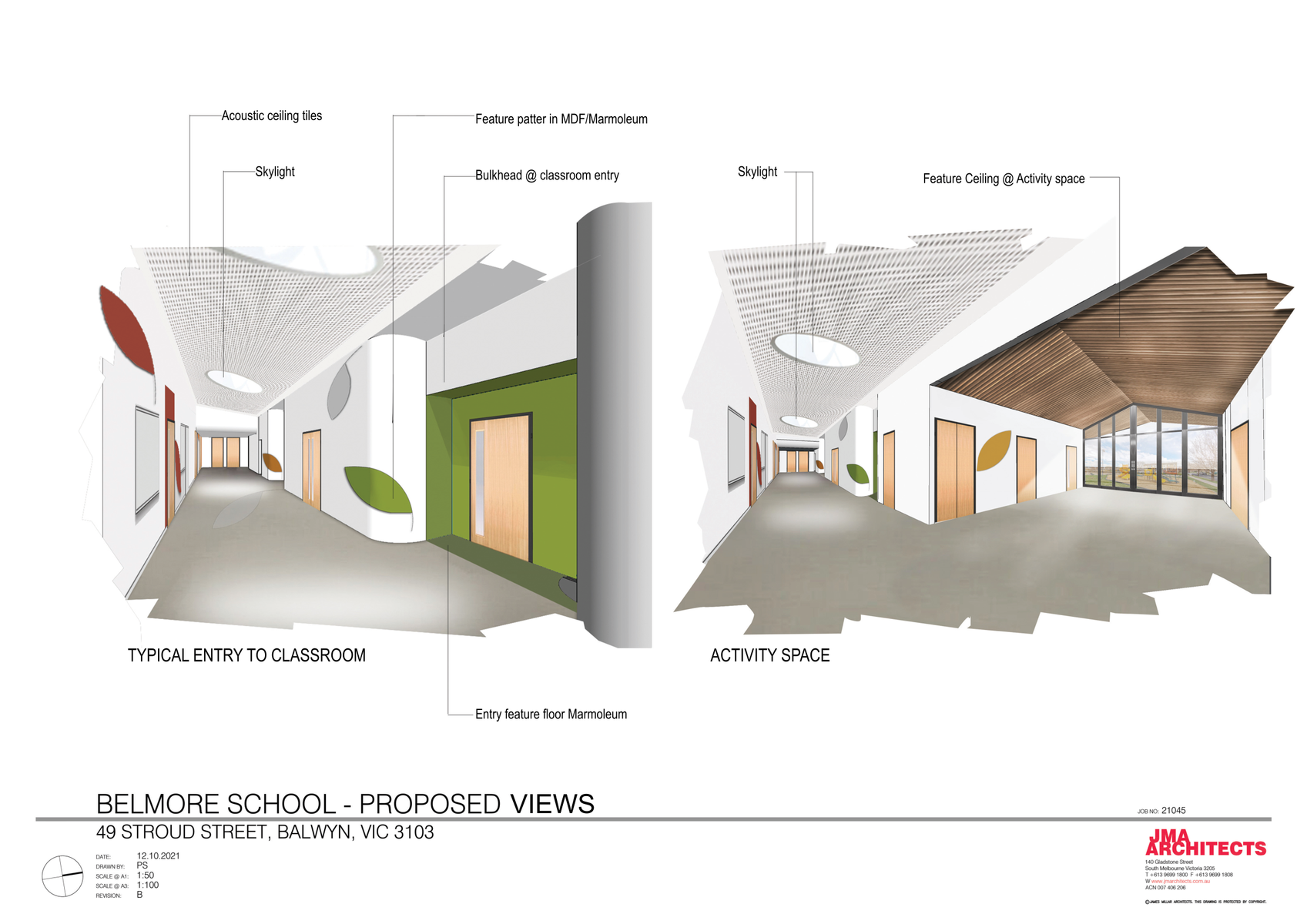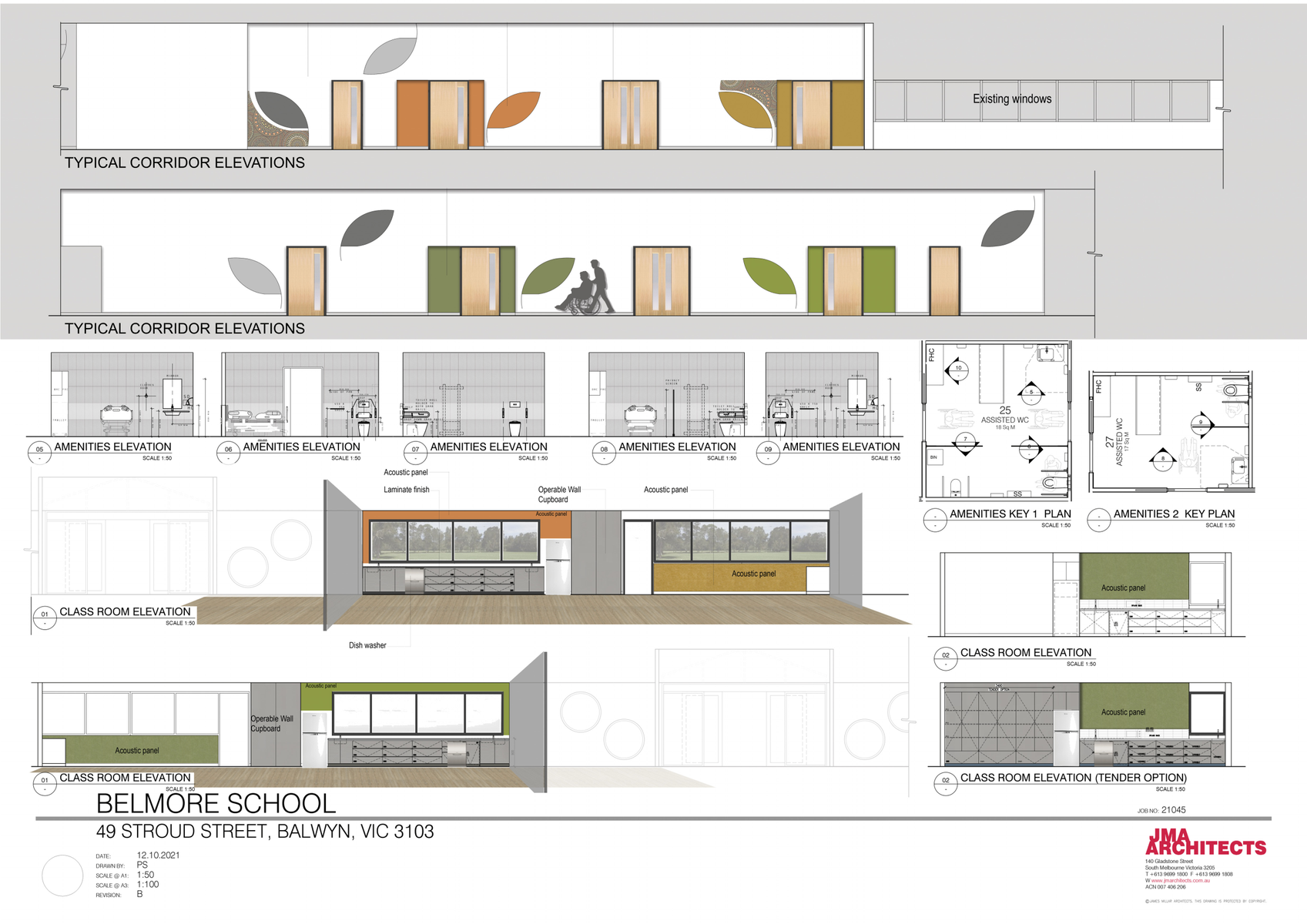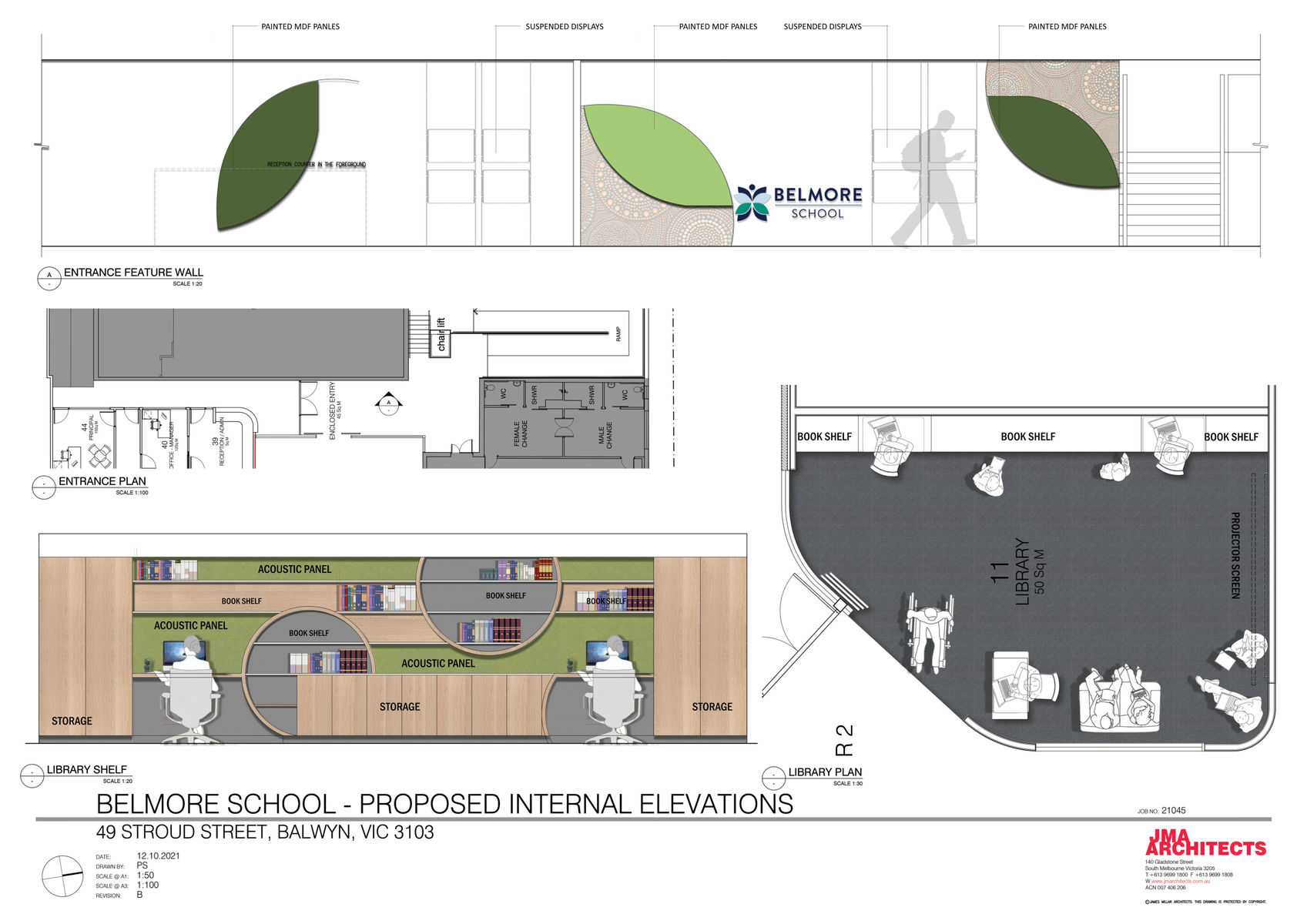Capital Works Development
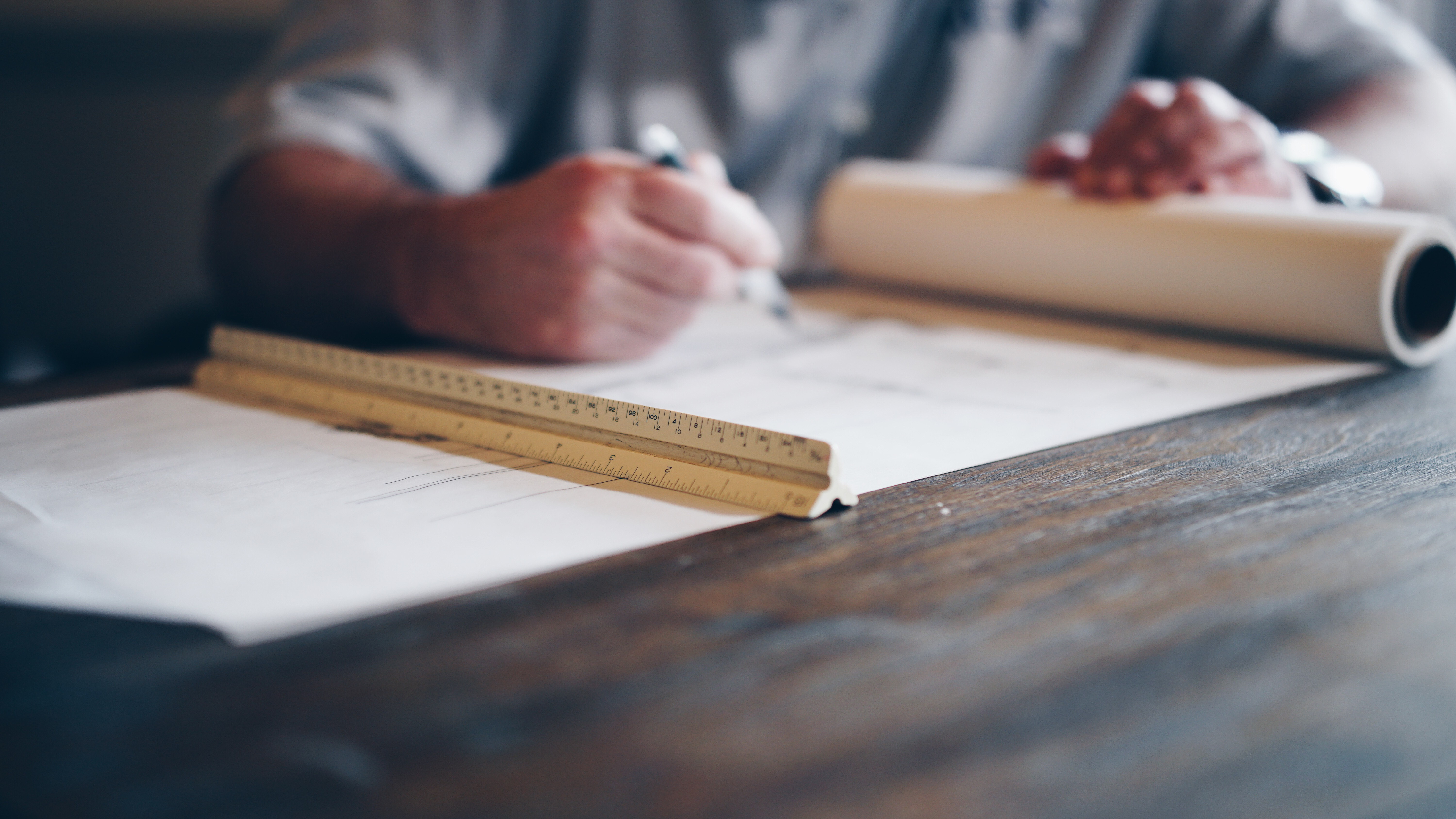
The proposed development seeks to consolidate the existing primary school and secondary school accommodation on the eastern side of the school through significant refurbishment of the eastern wing aligned with a newly built western wing, to deliver ten new purpose built classrooms on one single flat level. These new teaching spaces are supported by new enhanced assisted toilets (one shared between two classrooms), dedicated ancillary spaces designed to facilitate small group work, individualised therapy sessions, meetings or breakout spaces and equipment stores accessible from both the classroom and corridor. Provision of a 21st century library and a purpose built sensory room will compliment the newly developed learning centre. The main school reception will be relocated to Stroud Street with an upgraded entry to provide a welcoming environment. A new fit-for-purpose outdoor learning area and play space will be a feature of the new scope.

