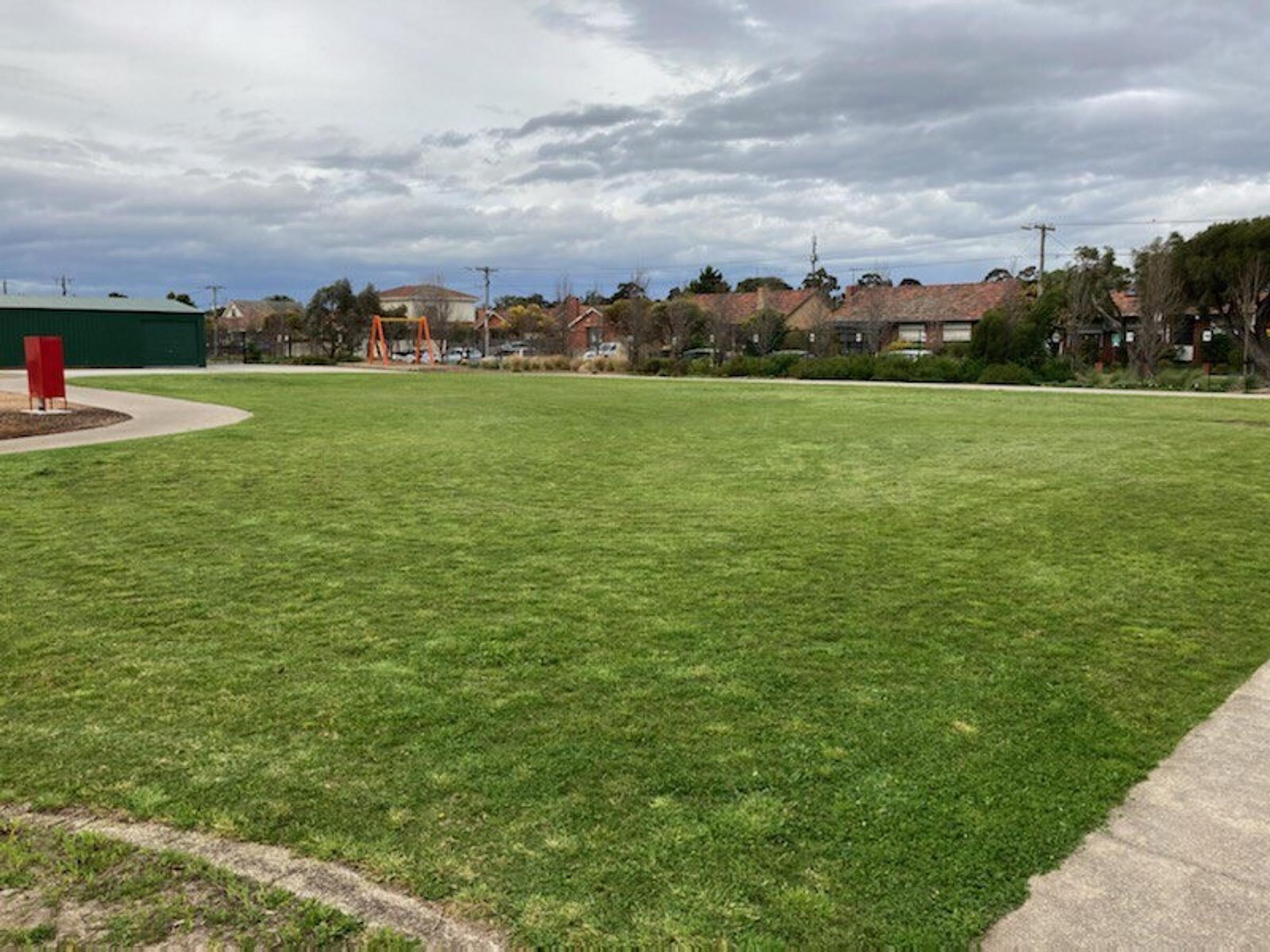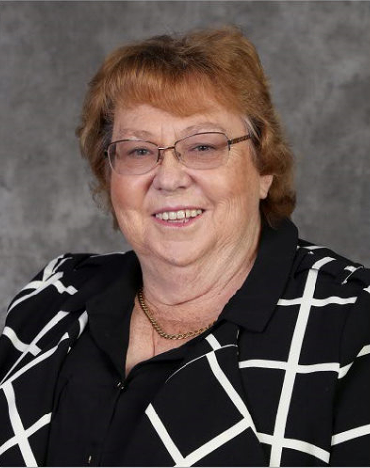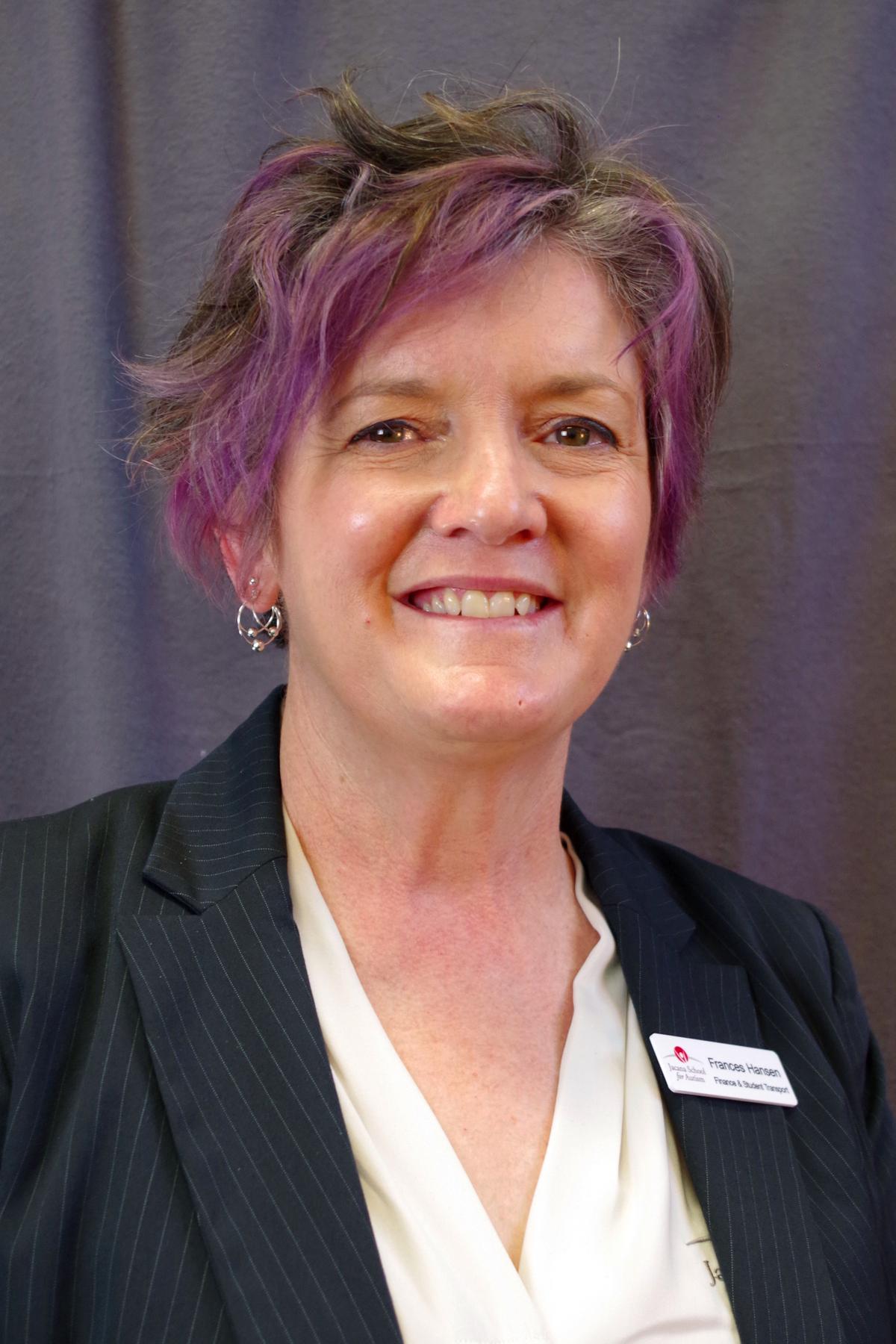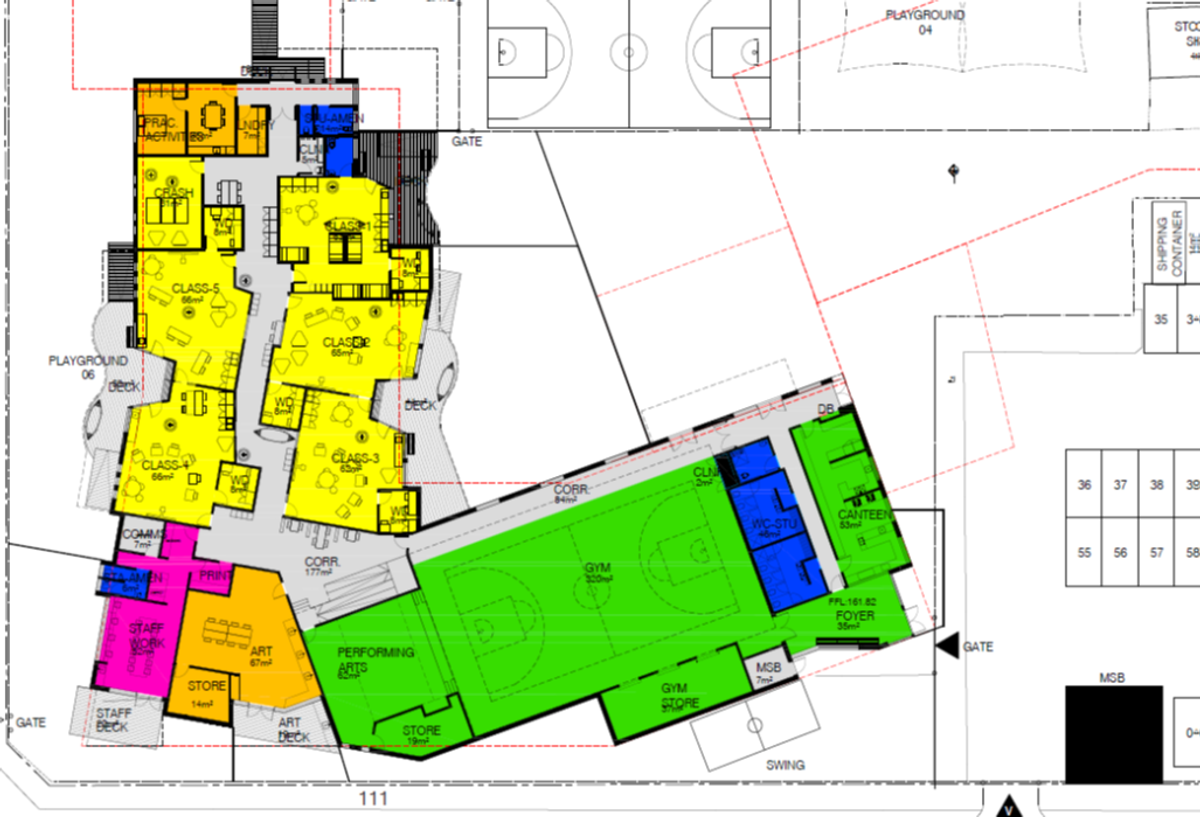Facilities News

Dr Denise Clarke Frances Hansen
Capital Works Manager Facilities Manager
Capital works
As mentioned earlier, the School Council approved the schematic design for the new building below. The building will be located in the south eastern side of the site adjacent to the staff carpark.
The green areas are community hub areas - cafe/canteen, gym and performing arts room. The operable wall on the performing arts room folds back and the room becomes a stage for performances. There is plenty of storage for chairs when they are not required for events.
The orange areas are "resource intensive" areas or specialist rooms. The lower room is an art room which has an outside working area and the top spaces are for alternative programs such as the living skills program. There are five learning spaces (classrooms) in yellow. All have their own outdoor spaces. In pink, there is a teachers workroom and Professional Learning Community (PLC) collaboration room. One feature, that students and staff both like, is that the room for the photocopier will be accessible from the corridor or from the staff room - this eliminates having to wait until the end of class to collect work.
Students have been involved in two on-line meetings to garner their ideas about making the new building cultural sensitive and welcoming to aboriginal people. They have come up with a good list of ideas which we will share with a Wurundjeri Aboriginal elder who will assist in planning the welcoming environment.
Quantity surveyors have been costing the new buildings and the repairs and safety improvements to buildings that will remain. There will be a juggling exercise between cost of items and what we can afford. This is no different from any other building project where you have a finite budget.
Inclusive Schools Fund
The architect will be meeting school representatives on site as soon as they are permitted.
Facilities Manager
There is currently planning for works that will be completed during the term break to ready the school and grounds for term 4.
These include:
- Mulch top-up in Playground 1
- Installation of roller doors on 2 containers
- Replacement of the remaining blinds in Primary and Administration
- Repair and painting of the Administration and Primary area
- Shade sails will be reinstated around the school



