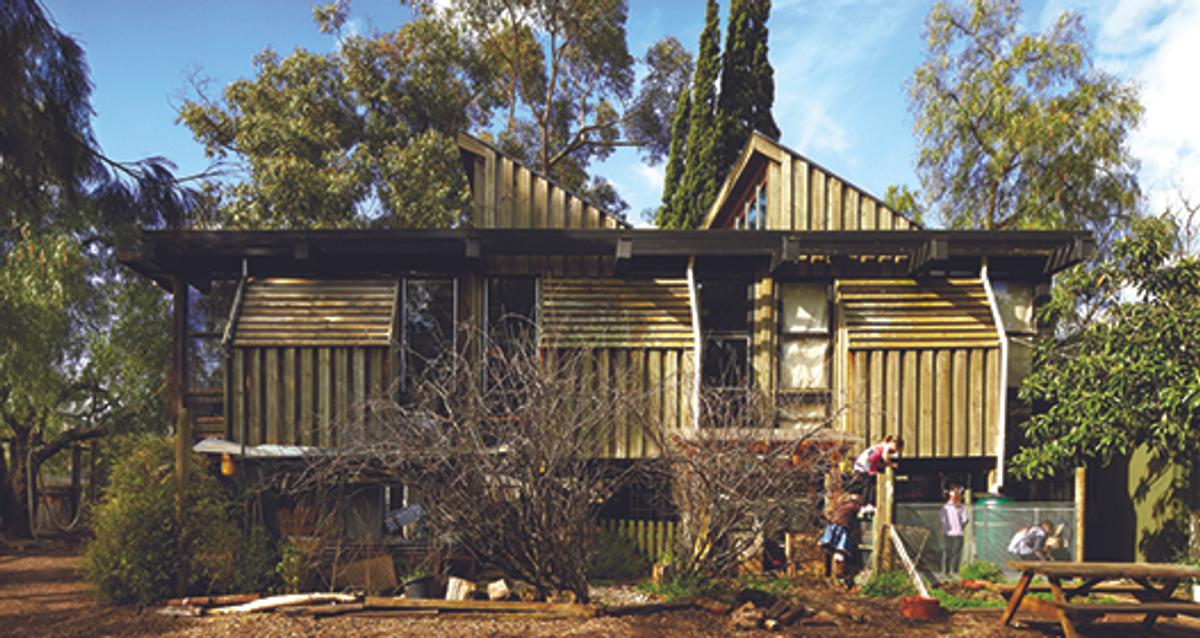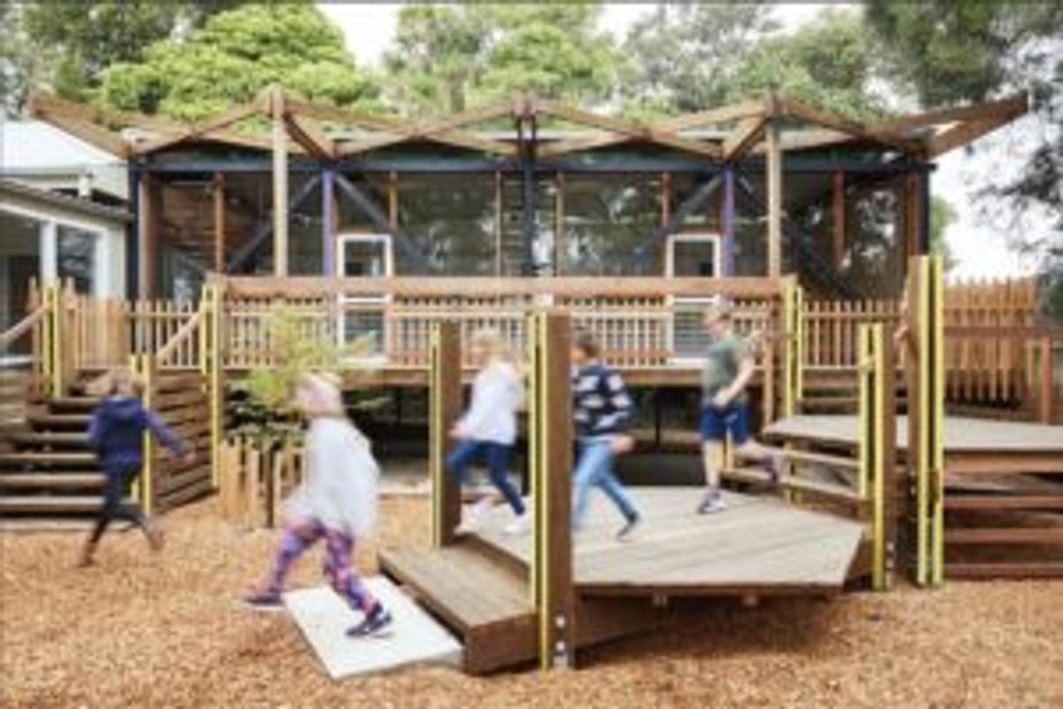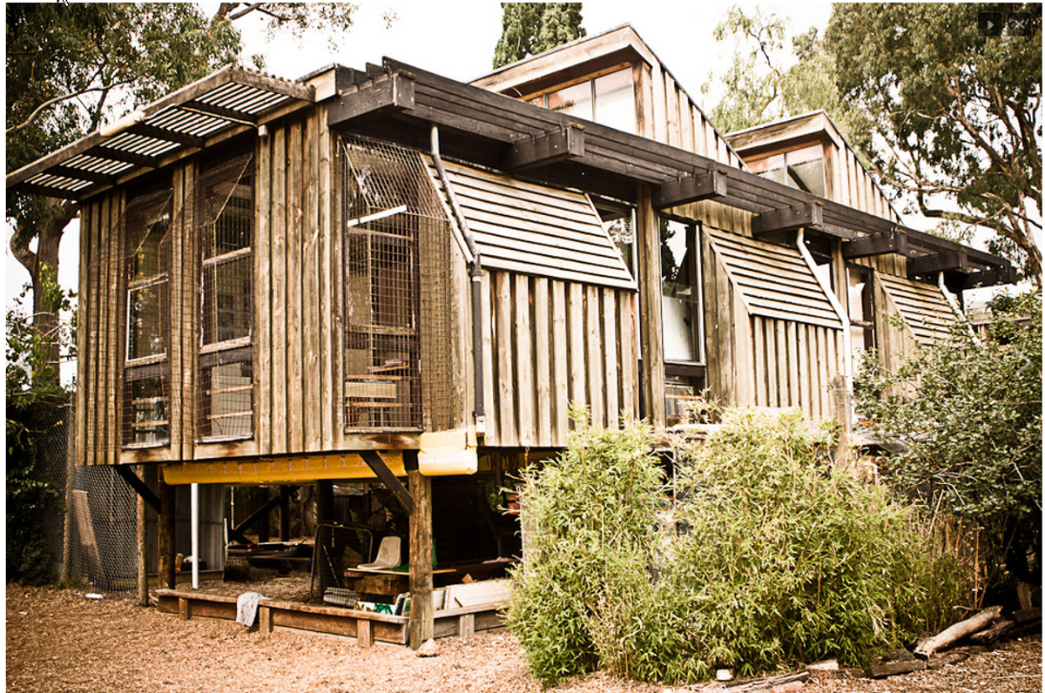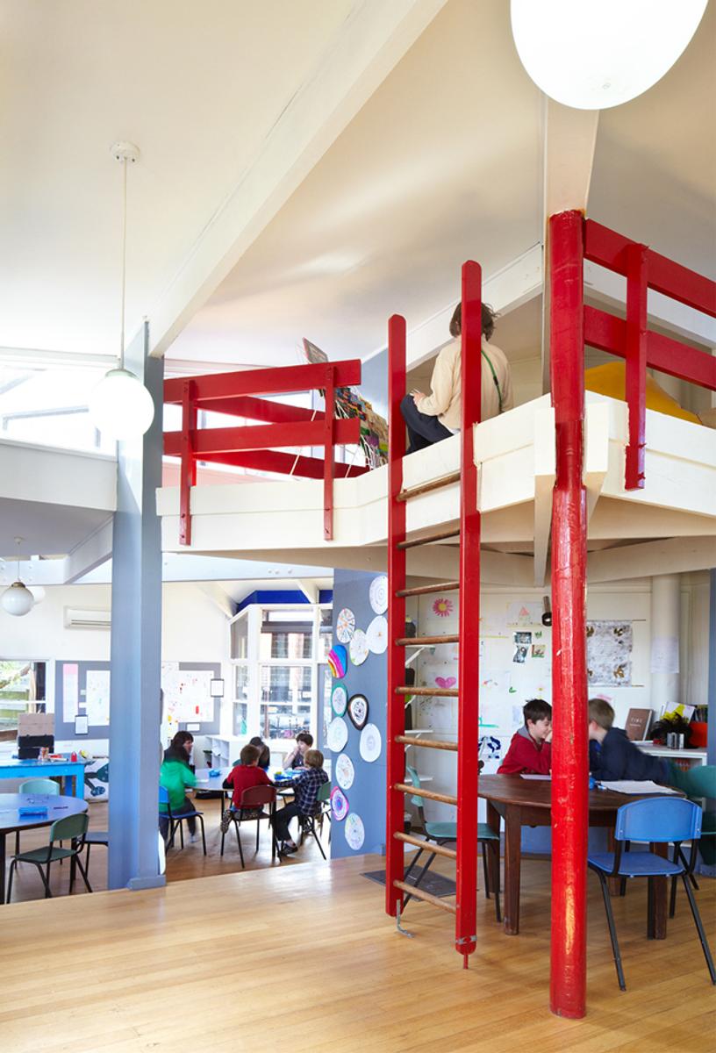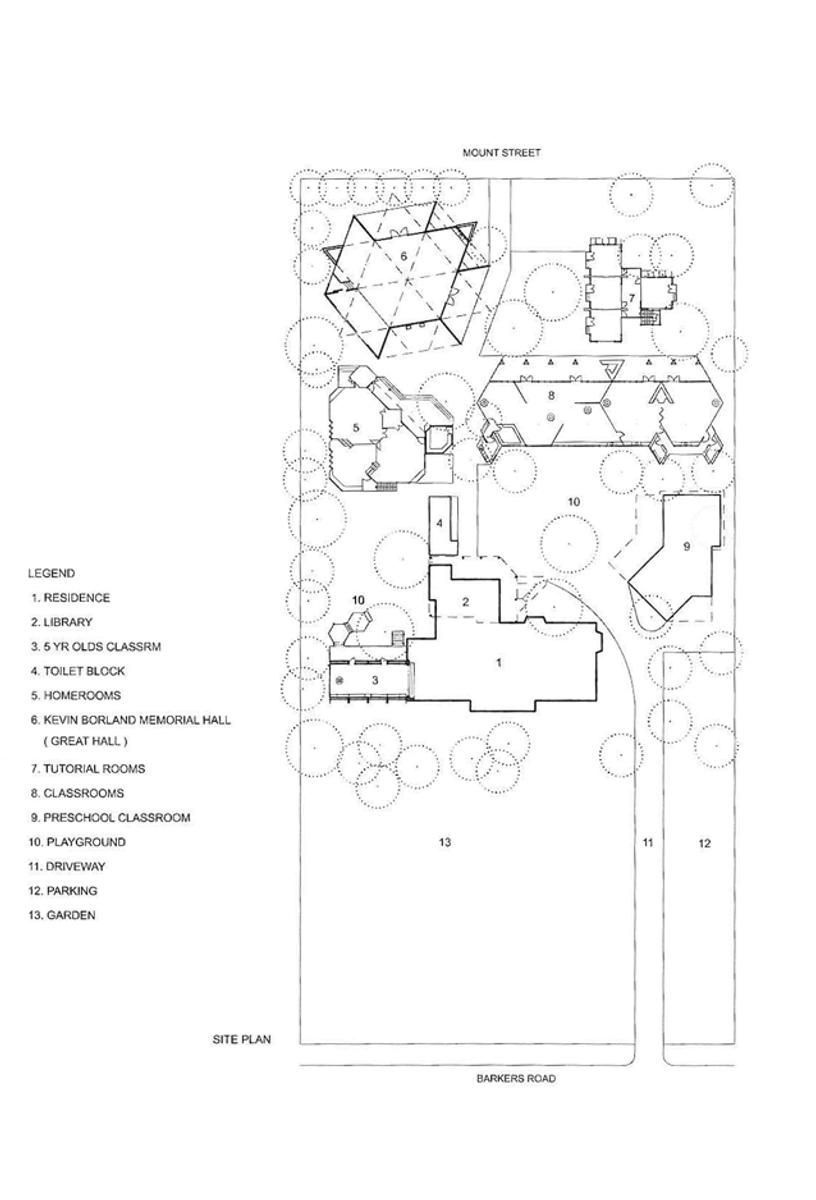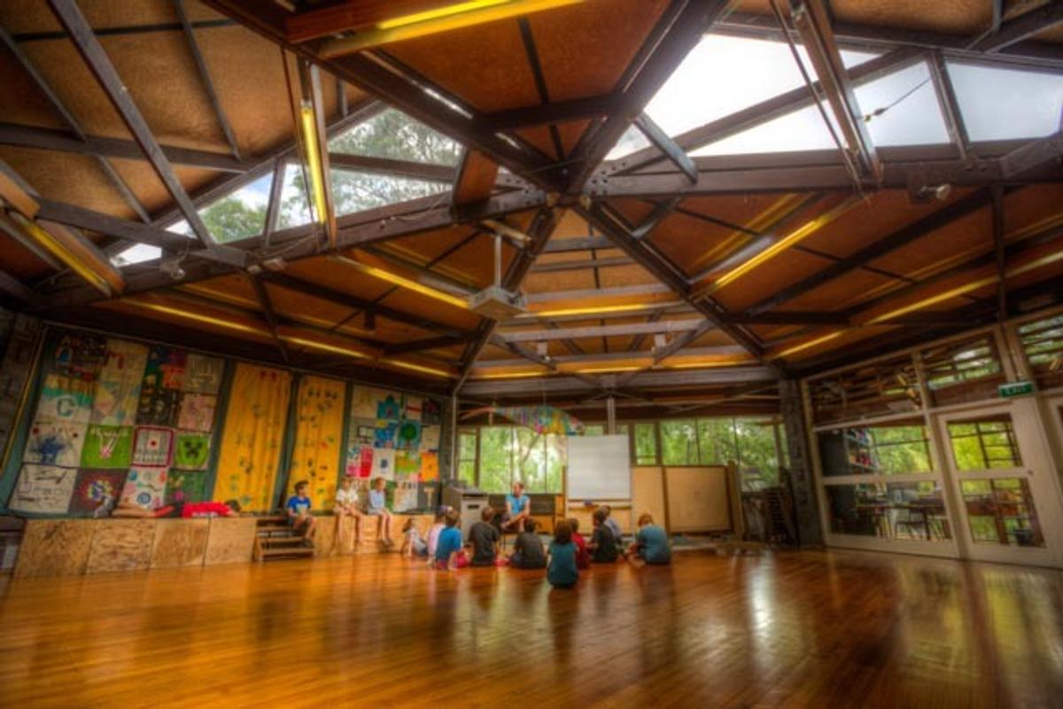Victorian Heritage Register
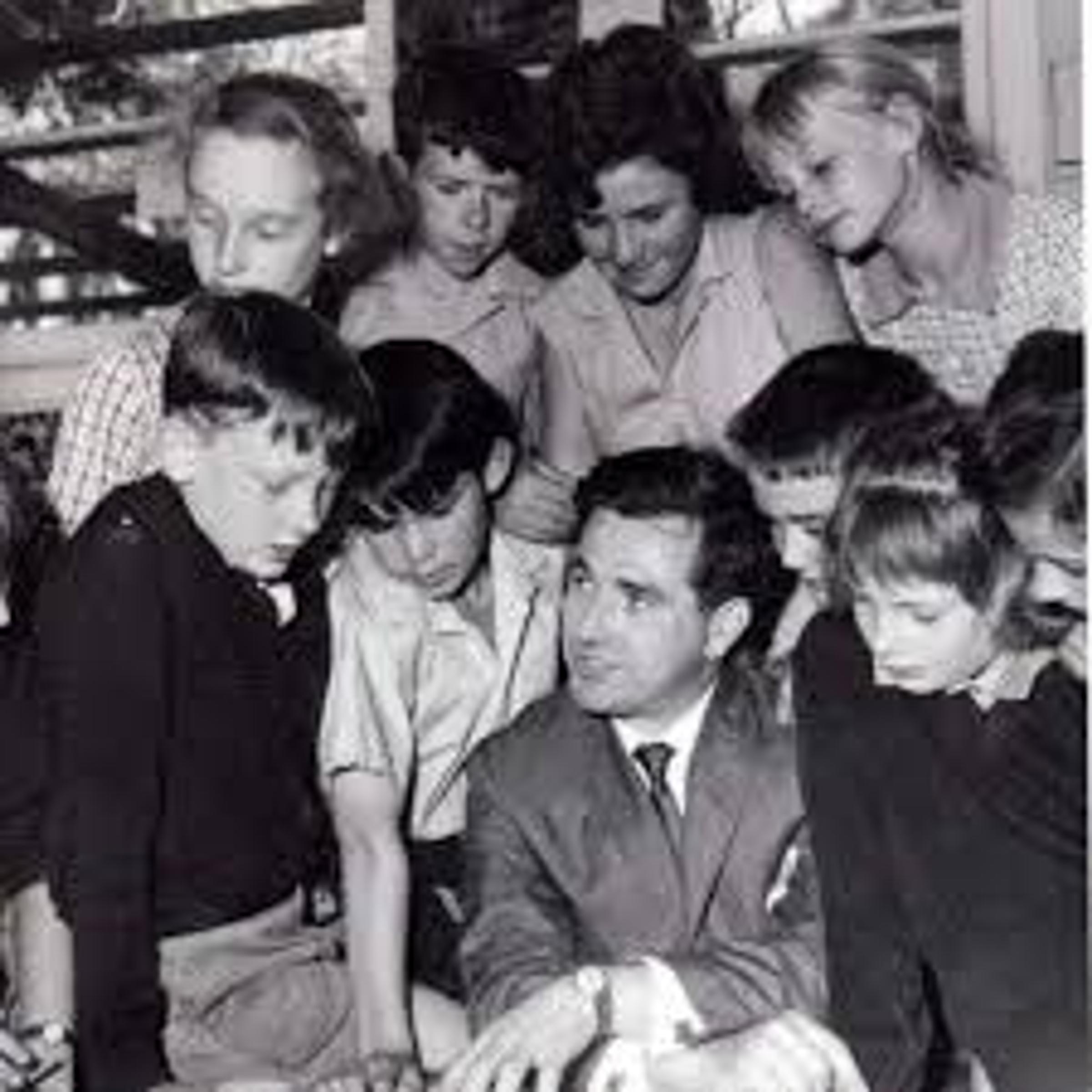
Preshil Junior School - Statement of Significance
What is significant?
Preshil Junior School is Australia's longest surviving progressive school. The school was established in the 1930s by Margaret J R Lyttle, and still follows the educational philosophies and practices established by her in opposition to the traditional teaching methods of the time. The school moved to the present site in 1937, and in 1960 Kevin Borland, whose children attended the school, was asked to design the school hall. The pupils were closely involved in the design process. Over the following decade he and others from his office designed five more buildings, which were laid out in an informal and non-hierarchical way on the site, integrating the existing early 1930s stucco cottage, original plantings and new gardens. The buildings were designed to accommodate the school's approach to active learning, embodied in the child-scaled, multi-purpose buildings. In 1972 Borland was awarded an RAIA Victorian chapter Bronze medal for the school buildings. In 2003 the school was included as one of the thirty-seven best projects in Victoria to have been awarded RAIA medals.
The Preshil buildings designed or modified by Kevin Borland and his office from 1962 and 1972 are experimental in design, having irregular forms and angles created with complex, precise joinery that gives a variety of internal and external spaces. The precise form of each building is counteracted by the use of raw timber posts and beams. The rooms are lit via clerestory windows and walls of sliding glass doors and the internal spaces can be divided by folding doors to allow for different uses. There are many small spaces attached to the main spaces, and elevated platforms which the children can reach by ladders. Borland said of the Preshil buildings, "One of the characteristics of Preshil is the infinite variety of cubby houses that the kids build themselves, so I was concerned with the development of the type of building that was scaled to kids, with all the informality they would like". The earliest of the buildings is the school hall constructed in 1962, known as Kevin Borland Hall. It has an innovative octagonal plan with an octagonal roof offset against the alignment of the walls with stage along one side and an intricate timber ceiling with skylights. It was designed for multi-purpose use. New curtains for the stage are painted by the students every two years and the school holds the collection of these from initial construction of the hall. In 1964 Borland designed a classroom for pre-school children, added to the east end of the original house and incorporating a bedroom and sitting room of the house. The 'tree house' constructed in 1965 consists of two elevated classrooms separated by a timber deck through which an Italian Cyprus grows. The space beneath is for woodwork classes and sandpit. In 1969 the original 1939 rectangular classroom was modified by Borland, with Philip Cohen as assistant architect, to create multi-purpose 'tutorial' classrooms that contain a variety of spaces and provide private and community areas with a verandah along the north side. The 'home rooms' were constructed in 1972 with John Kenny as assistant architect, an irregularly planned timber building with a variety of spaces on different levels and a mezzanine retreat for the children.
In 1975 Borland and an associate, Jenny Shannon, designed a second floor addition to the rear of the original house, initially a staff room but subsequently converted to the school library. Again this has an irregular form with multiple levels, constructed of brick, raw timber and glass and offers a view across the site. Other structures at Preshil include 'the Nursery' in the original garage on the site that has been extended and with windows along the western side; the play equipment and climbing frames, some of which date to the 1960s; cubby houses that are constantly constructed by the children. A number of original plantings exist on the site including 2 Italian Cyprus (Cupressus semprirens), one of which grows through the deck of the 'Tree House' and a large number of pepper trees. Other plantings are principally Eucalypts, from the 1960s and to the present, including Argyle Apple (Eucalyptus cinerea) and Lemon-Scented Gums (Eucalyptus citriodora).
Preshil, and in particular those buildings designed by Borland, continue a relationship began in the early 20th century between experimental teaching techniques, psychoanalysis and experimental architecture. A belief that learning environments are integral to the development of a child was expressed first in Europe in schools such as A. S. Neill's Summerhill School and at Dartington Hall where a number of well-known modern architects worked. In Australia the Koornong School at Warrandyte (1939 - 1947) continued these ideas, in 1939 commissioning local architect Best Overend to design the school's vernacular-style timber buildings of which only the headmaster's house survives. Borland was familiar with the Koornong School and his Preshil buildings resemble those at Koornong in their light timber construction, elevation and random placement around the site. This tradition in the design of progressive schools was continued in the 1970s by Borland's earlier associate, Daryl Jackson with Evan Walker in their design for St Pauls School, Baxter in 1979. Here Preshil provided the model for the informal placement of the buildings, the unsophisticated post and beam construction and the active involvement of the students and staff in the design process.
How is it significant?
Preshil Junior School is of architectural, historic and social significance to the State of Victoria.
Why is it significant?
Preshil is architecturally significant as a notable example of the work of the prominent Melbourne architect Kevin Borland. In the 1960s Borland had emerged as a major design force in Melbourne with architecture imbued with a strong social agenda and an informal domestic architectural vocabulary. The buildings at Preshil, designed by Borland and his associates, are experimental in design and materials and reflect the participatory design methods becoming fashionable in architecture in the 1960s and 1970s. At Preshil, school children participated in the design process, evident in the scale and informality of the design. Preshil is an early and outstanding example of the interest of Melbourne architects, led by Borland, in inventive timber architecture, in structural techniques and expressive form, reflecting the exploratory lifestyles of the 1960s and 1970s.
Preshil is historically significant in reflecting the social changes taking place during the 1960s, in particular the emergence of a counterculture and dissatisfaction with traditional middle class values, including the conservatism of traditional schools and their educational methods. Preshil is the only progressive school in Melbourne surviving from the major period of interest in progressive schools in the 1920s and 30s, when the relationship between a child's development and their learning environment began to be explored through experimental architecture.
Preshil School is socially significant as one of the most important progressive schools in Melbourne, where a number of prominent and successful Victorians were educated including Bioethics Professor Peter Singer, photographer Polly Borland, entertainer Gina Riley, and furniture maker Anton Gerner.

