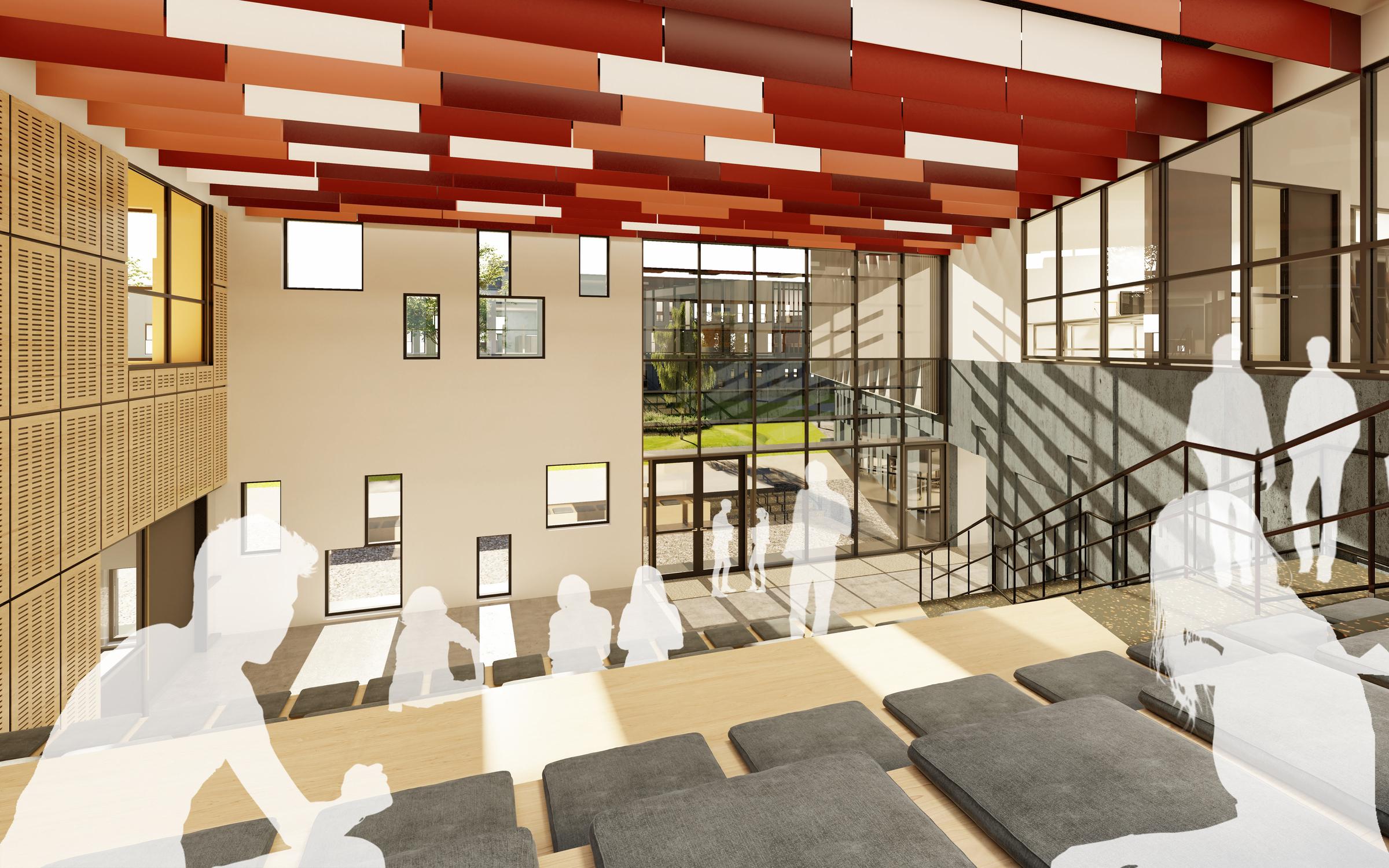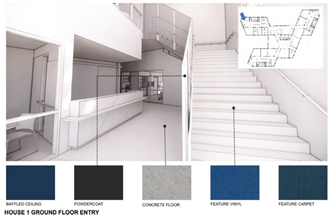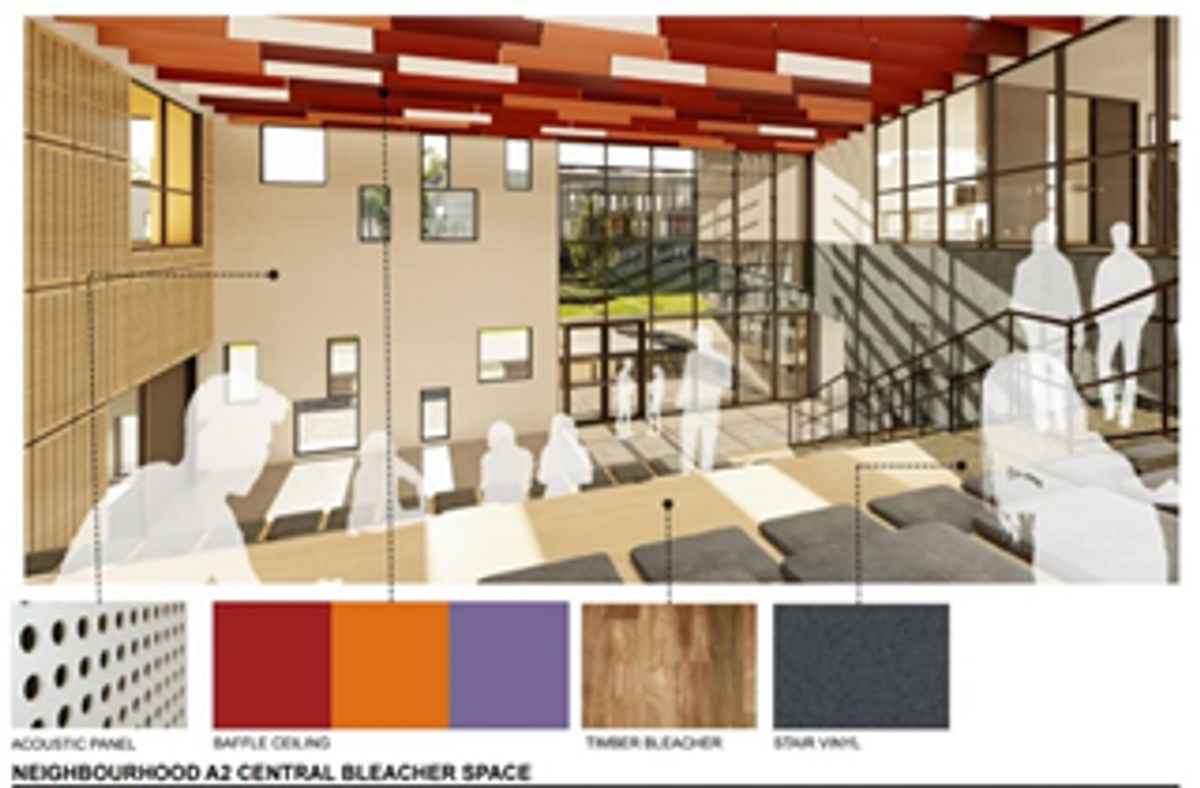Students & Architects
Student Representative's Meeting

Students & Architects
Student Representative's Meeting
On Tuesday afternoon, Mahdi and I were invited to be a part of a meeting with the Architects who are designing the new school campus. The purpose of the meeting was to explore how the house colours would be incorporated into the new buildings in key locations throughout each neighbourhood. They also explained how they could be used in signage and room numbers. In mock-ups, we were shown how this would be executed. The predominant colours would be quite neutral with white walls, and black accents in windows and door frames; accents of each house colour would be included in entryways, stairwells, accent tiles in the carpet and ceiling baffles.
We observed how the Architects strategically placed glass and windows throughout each building to maximise natural light. The Architects showed us how they thought the room numbers would look, with each house having its classroom numbers in that colour. Shared areas between houses in each neighbourhood would incorporate each of the three houses in features like the ceiling baffle colours. We were shown how signage would reflect the house colours, with the main part of the sign being black, or a dark grey, with white writing and a colourful border around it.




It was exciting to be a part of the meeting. The imagery allowed us to see how the new school might look and imagine ourselves being there for the final year of our studies! It was great to be able to assist in providing student vision to the project.




Sophie Woolstencroft Mahdi Ghorbani
Year 10 SRC member, Year 10 SRC member,
Wanganui Campus Wanganui Campus