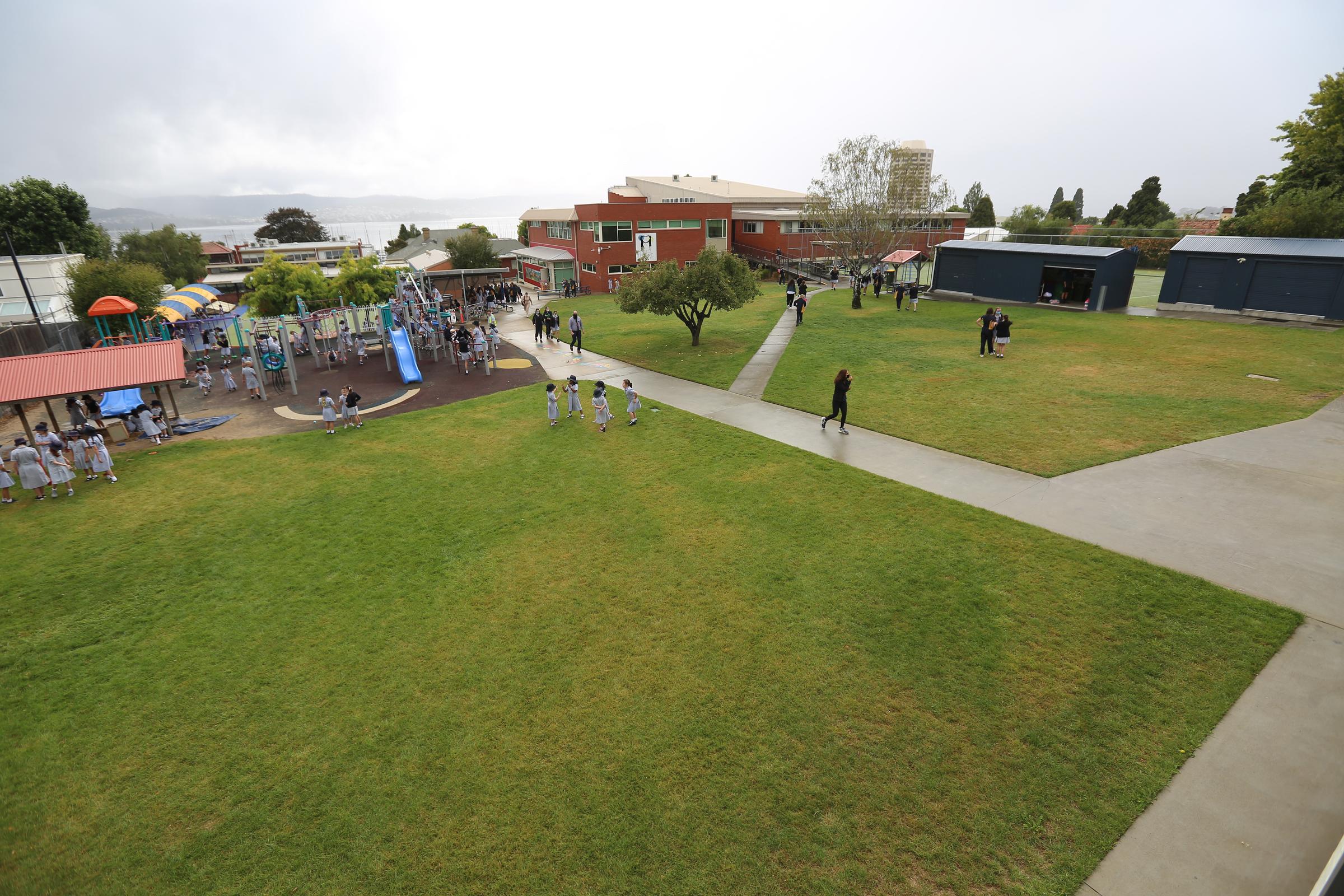Expanding Mount Carmel College to expand minds

Mount Carmel College is set to expand the campus footprint to prepare for long-term modernisation.
Mount Carmel College in Sandy Bay, Hobart will begin implementation of its Capital Development Master Plan (2020), following the successful purchase of two residential properties adjacent to the school on Sandy Bay Road, Hobart.
The recent acquisition of the properties located on Sandy Bay Rd will provide an enlarged, continuous footprint for future modernisation of the school, in line with the Master Plan.
“The expanded footprint will allow a well-planned long-term implementation of the master plan and deliver a better-quality outcome, with more green space, a more cohesive and balanced learning environment provided for students,” says Fiona Nolan.
Fiona says that the immediate priority is to modify one of the purchased properties to provide a compliant and functional Early Years learning space by mid-2023. This will free up space in the existing Early Years Centre to allow full provision of long day care and Kindergarten by the school from the start of Term Three 2023. The same property can also provide additional school administration space relieving some of the pressure on existing facilities.
“The buildings on the second property are in poor condition and had already been approved for demolition prior to purchase. These buildings will be made safe and, once plans and funding are defined, will be modified, or demolished to make way for flexible learning spaces that can provide facilities as the school gradually implements its master plan."
Fiona said the College has a clear and cost-effective plan for the future of the school for the next 50 years. “This initiative sets a strong foundation for the College to continue delivery of high quality, modern education for all young women across the Greater Hobart region.”
Fiona, who is taking leave from the College for 2023 to pursue several long standing personal goals says; “I am delighted that we have been able to achieve the purchase of the adjoining properties for the future. I look forward to seeing the progress over the coming 12 months as the college consolidates the development”.
Some of the key benefits to the school from modification to the Master Plan include:
- The Early Years Centre will be relocated to Quorn St with a quiet and safe pick up and drop off point.
- There is a clear progression from the Early Years through primary to secondary school.
- The campus is cohesively connected via a safe and accessible pedestrian system.
- The Student Centre & shared facilities are located at the ‘Heart’ of the school.
- Years 7 to 10 have Nelson Road frontage avoiding busy Sandy Bay Road access.
- The Multi-purpose venue (gymnasium, auditorium, performance space) can be designed to open into the Chapel and will be sized for full school events.
- Lower height buildings significantly reduce building costs and increase aesthetic appeal.
- Increased usage of the existing buildings , reducing disruption, and lowering costs
- New buildings can be terraced relating to the site topography.
- The larger site allows for orderly staged implementation of plan.
- Additional car parking will be available to comply with state planning regulations.
- Service vehicles and an under-croft workshop will have street access from Nelson Road.
- The existing tennis courts and other safe and protected green spaces will be retained and expanded.
