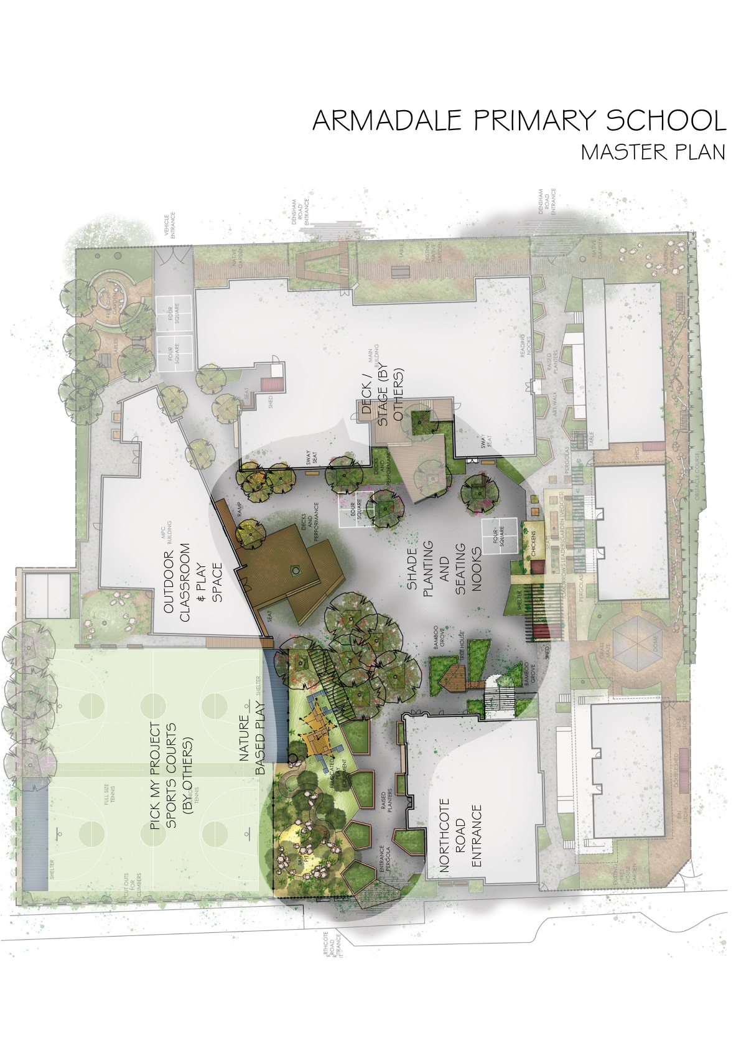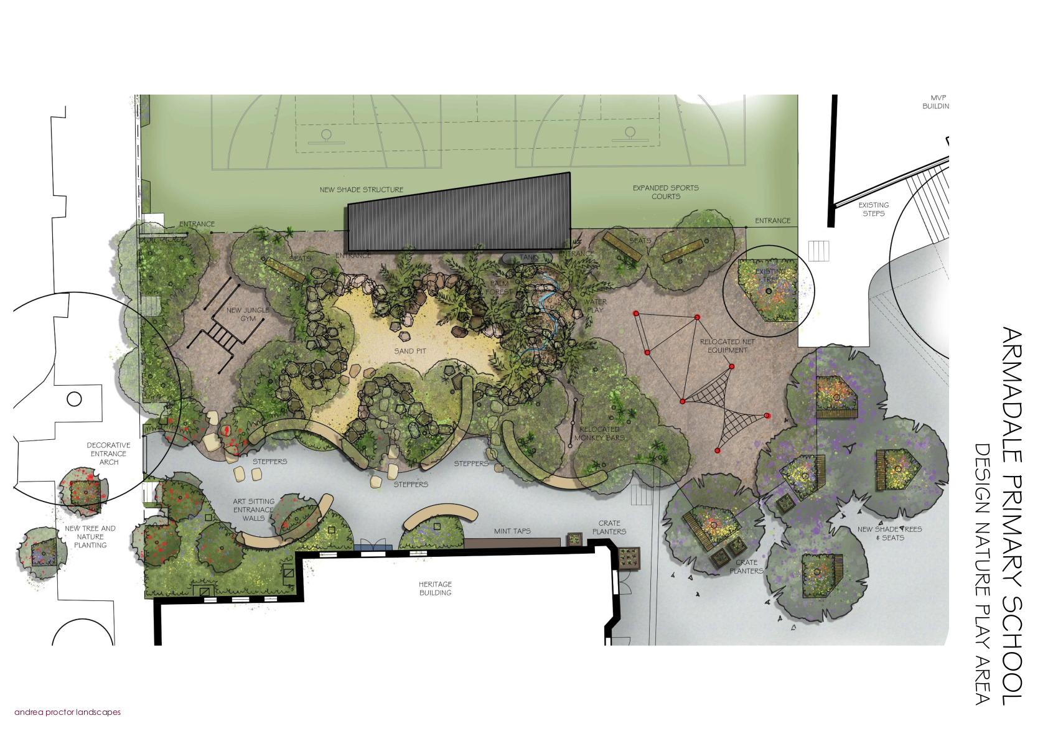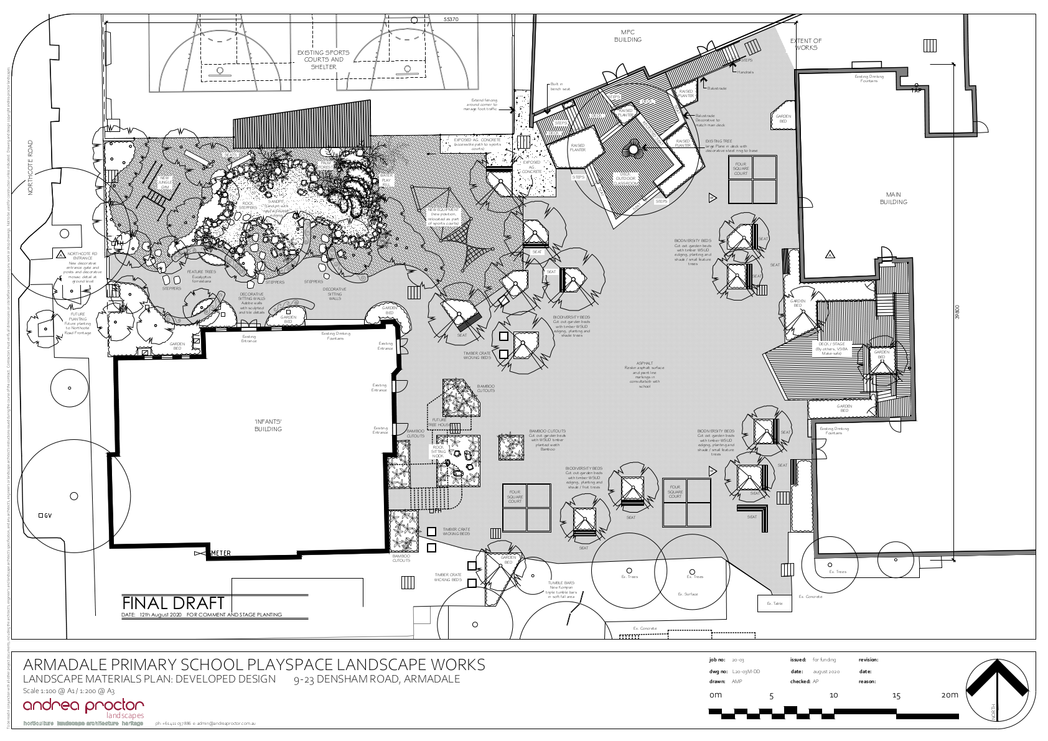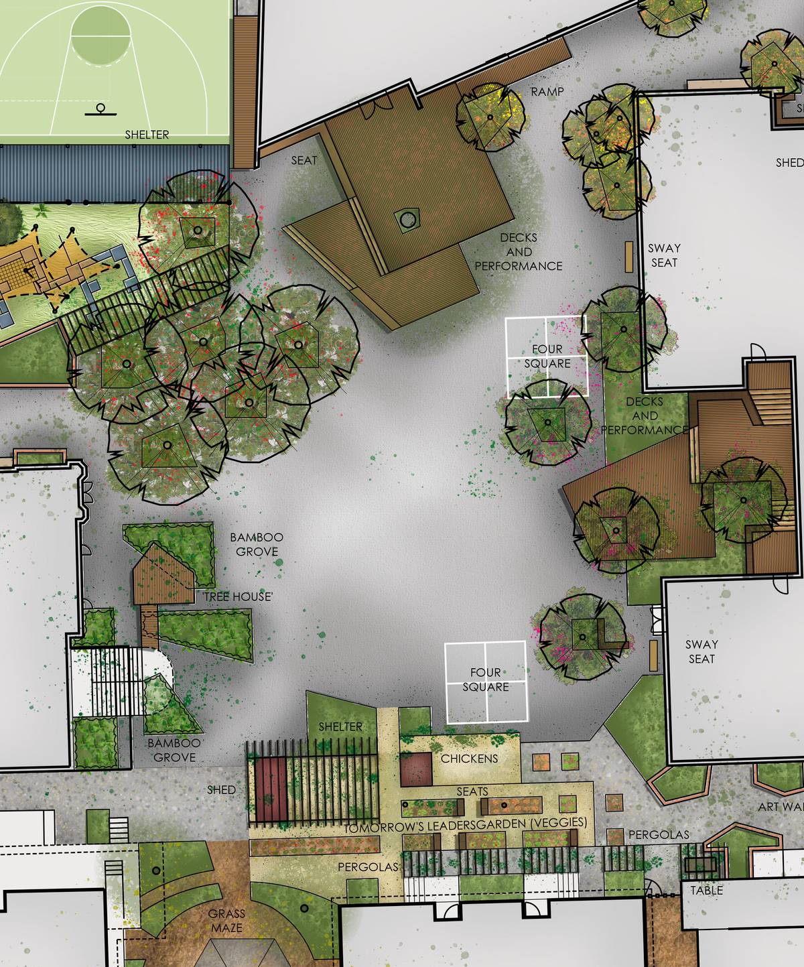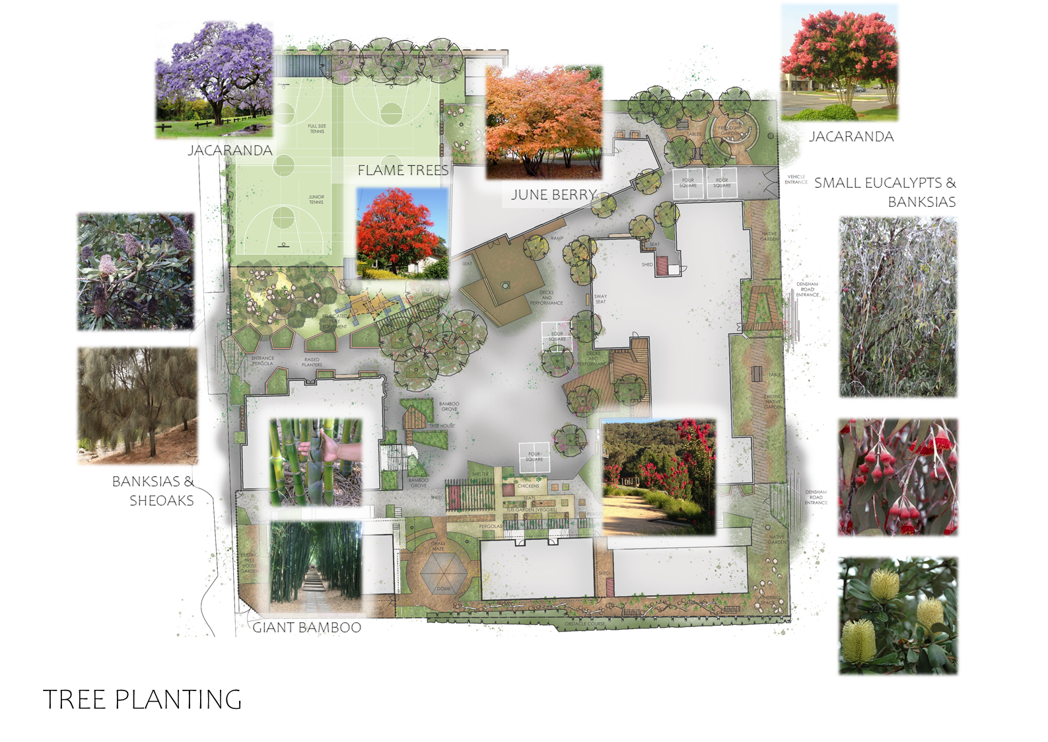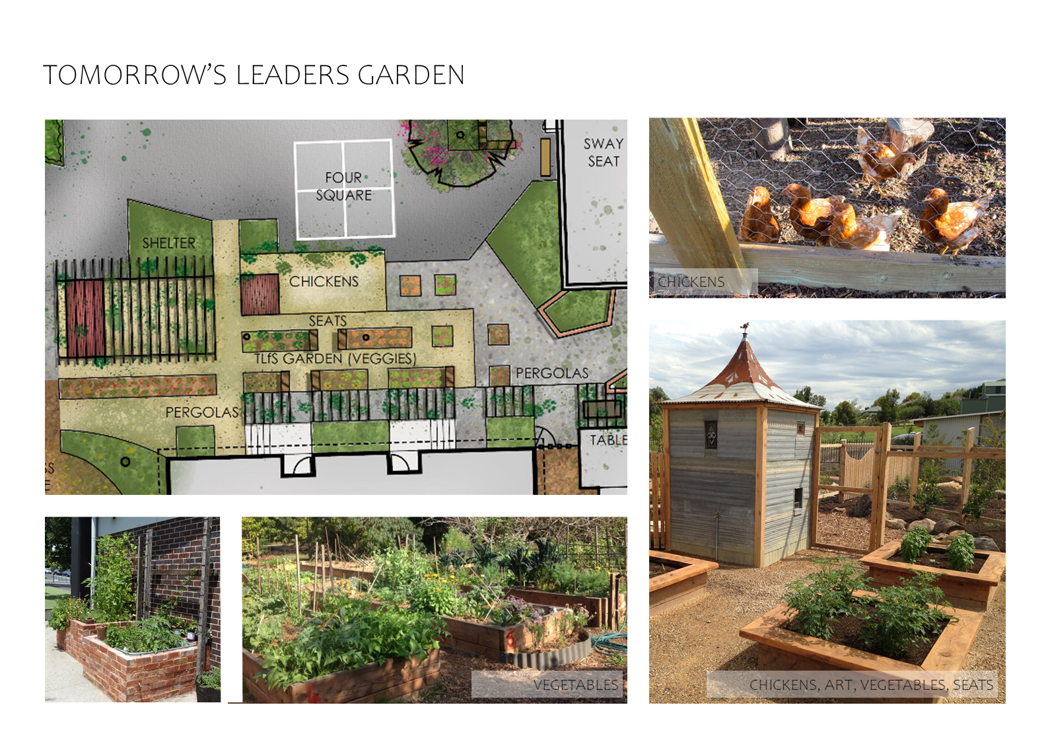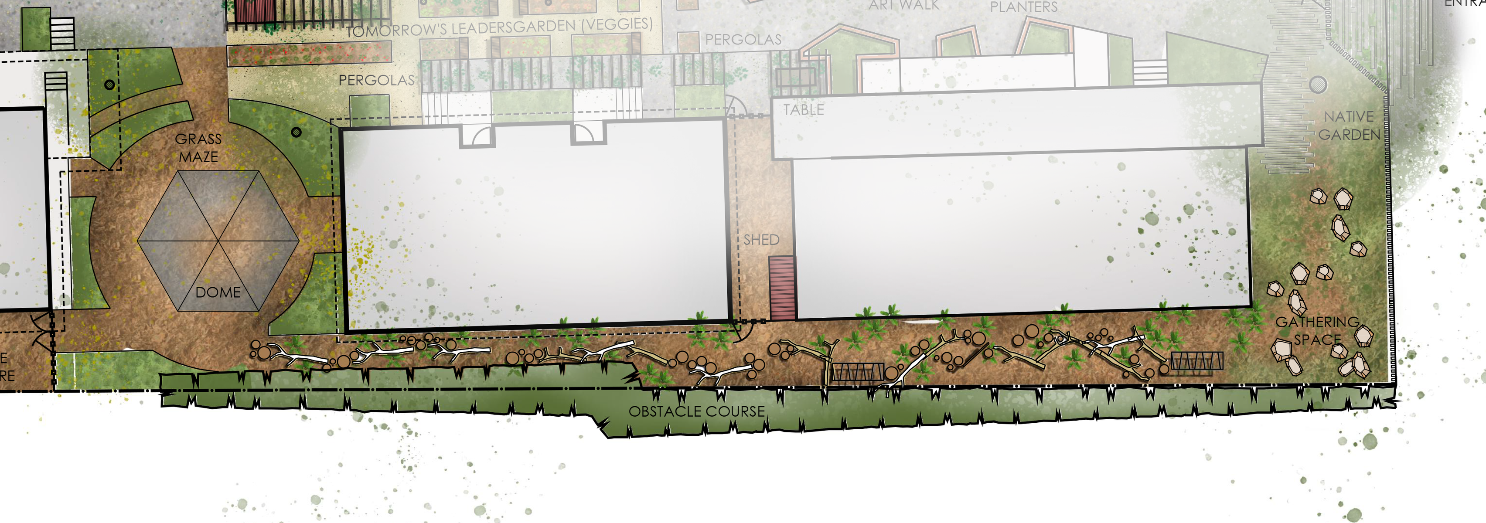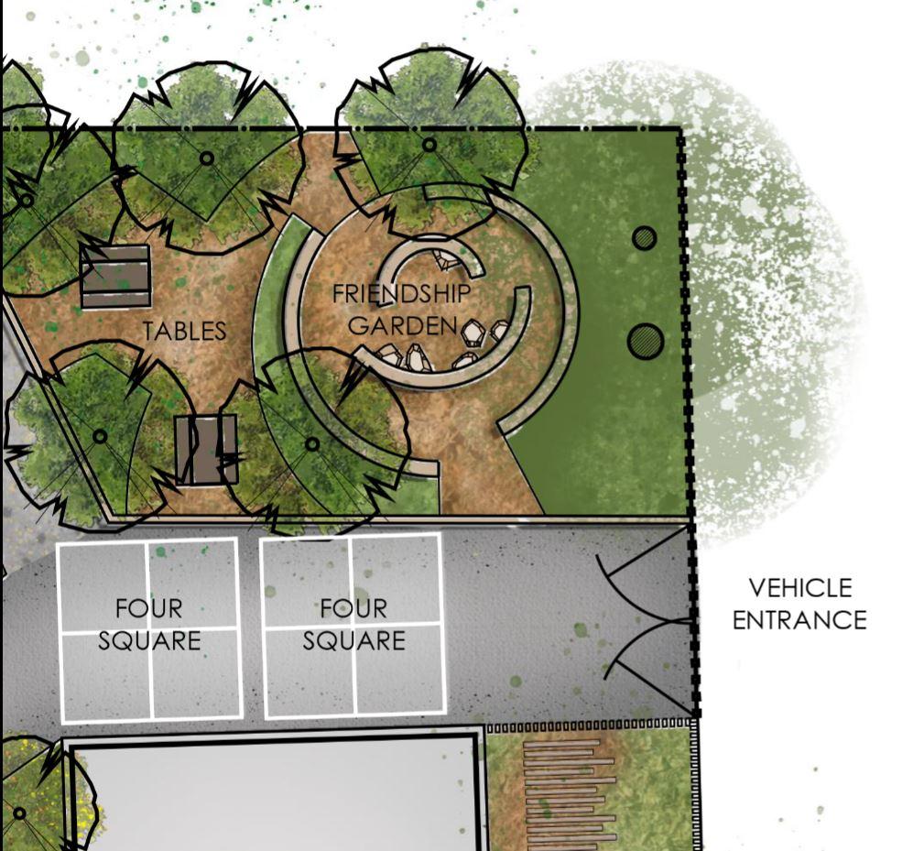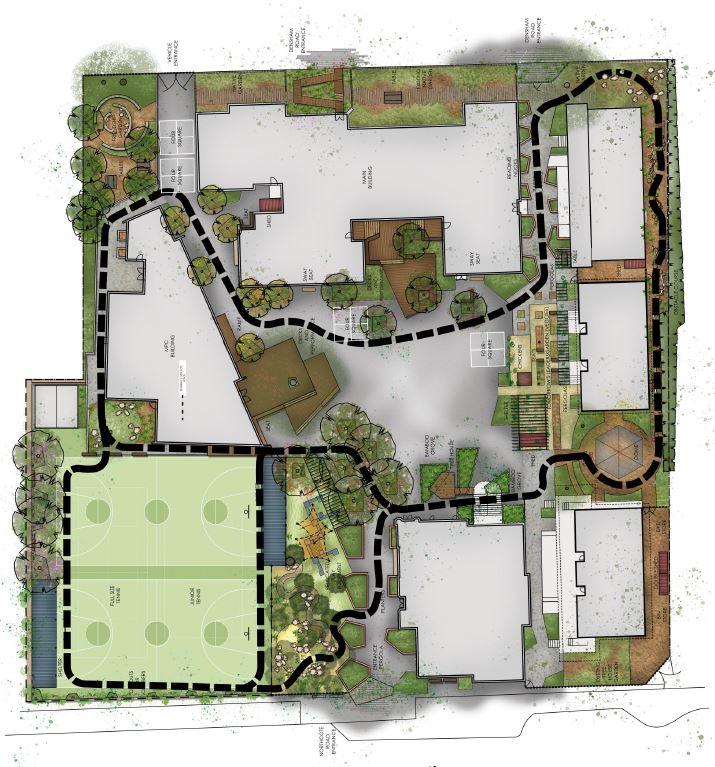School Grounds Designs
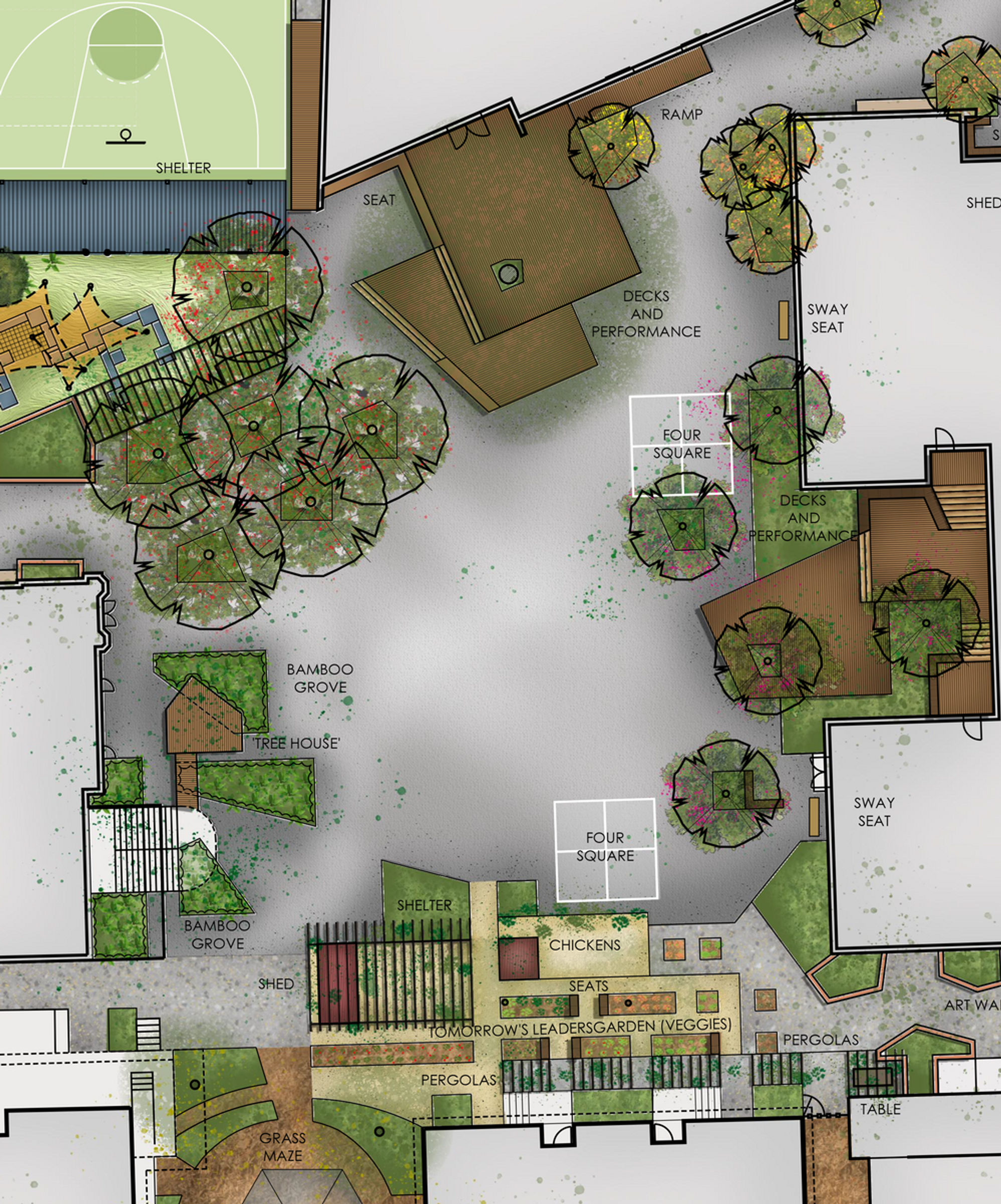
School Grounds Designs
All of the stages and projects for our landscape masterplan are featured here including the whole pdf plan.
School Council and our Facilities Sub-Committee work together in consultation with our community to prioritise, determine timing, available budget, seek external funding and plan for the projects in the masterplan according to our school’s needs.
Share your ideas and feedback anytime via email to: armadale.ps@edumail.vic.gov.au
See all the designs for our school grounds
NATURE PLAYGROUND
With the extension of the sports courts, and in response to the children’s needs for more nature play, the existing adjacent playground area is being redesigned. This will become a nature playground with a small water tank feeding a water play rill (like a dry creek bed), a natural sunken sandpit with boulder edges to prevent sand loss, the existing rope climbing play equipment (Kompan, installed in 2012) and new monkey bars, sensitively placed under new trees. A copse of trees will provide shade and a space for withdrawn, creative play.
WELCOMING NORTHCOTE ROAD ENTRANCE
Entries into the school were identified as unwelcoming and not easily accessible, and the master plan looks to rationalise these and create more welcoming, accessible entrance statements. The existing entrance gate on Northcote Road next to the sandpit is to be re-established as a new major entrance, with a wider gate to allow smoother flow of foot traffic and access by prams or wheelchairs, a decorative paving detail and a series of raised garden beds inspired by the existing vegetable garden wicking bed containers outside the Prep building. This will become a more attractive meeting space for parents during pick up and drop off and a welcoming entrance to the school.
ADAPTABLE SPACES OUTSIDE THE MPC & MAIN BUILDING
The main quadrangle is too hot and exposed, with a hard asphalt surface, no shady areas or inviting nooks for passive, imaginary or quiet play and little capacity for people to move safely across it away from flying balls. The Master Plan looks to soften and shade this stage area by cutting into the asphalt with new tree plantings. Two new deck areas will be created in front of the MPC and the Main Building, both of which are terraced to create spaces which fulfil multiple functions. These will become flexible play areas during school hours, increase access to the buildings and act as stages for assemblies and concerts. Both are shaded by existing and new trees and softened by planting.
BAMBOO FOREST
An exciting feature of the plan is the giant bamboo forest proposed around the steel steps. Bamboo was widely requested by the children, and a series of cutouts of the asphalt, planted with Bambusa oldhamii will create a forest like effect, with the steps feeling like a tree house. Eventually the aim of the master plan is to build an actual tree house off the central landing of the steps, nestled in the bamboo forest.
TREE PLANTING FOR FRIENDSHIP, PLAY AND SHADE
A primary aim of the Master Plan is to increase tree planting and greenery across the site, and a tree planting plan in consultation with the school community and tree experts will help ensure the right trees are planted in the right locations for the greater benefit of the school. Trees can provide shade and play opportunities to strengthen friendships; they show the seasons through flowers and leaf colour changes, provide landmarks (‘meet you in the Bamboo Forest’), play props (gumnuts, Jacaranda seed pods and banksia brush flowers), attract birds and other wildlife and have obvious educational benefits.
For the most part, Armadale Primary School’s tree planting will be in asphalt cut-outs, designed to increase shade and create new play areas at minimum cost while reducing the amount of exposed asphalt area. The focus will be to plant small copses of a single species to give maximum impact.
DENSHAM ROAD ENTRANCE & HABITAT GARDEN
Entrances off Densham Road will be refocused, with a new main entrance created to the front of the school. The existing and much-loved Habitat Garden, a delightful natural space, will be expanded, reflecting the school and its children’s interest in sustainability and passion for the natural environment. Large rocks in this garden will have many uses including as an outdoor classroom and gathering space. A new timber fence will be added along Densham Road to replace the hedge, and an accessible ramp to the front reception door will allow access for everyone to the main school building. The second entrance off Densham Road (to the south, near the pedestrian crossing) will be known as the “Art Walk” and will include seating / reading nooks in between raised garden beds and glazed art tiles created by the students.
TOMORROW’S LEADERS GARDEN
To the south of the space in front of the Mod-C portable, next to the Dome, the Tomorrow’s Leaders garden will be established. This garden is based on designs produced by children in 2018 and was part of the Tomorrow’s Leaders for Sustainability Program, supported by the City Of Stonnington. Vegetable gardens, a chicken coup, a grass tunnel, biodiversity gardens and friendship seats will be created, along with a small, carefully designed storage shed and covered pergola space, appropriate for classes.
LOG TRAIL & OBSTACLE COURSE
Areas around the school’s boundaries will be activated as part of the Master Plan, making the most of the small grounds. The area running alongside the laneway behind the Mod-D, Mod-C and Mod-N portable buildings, currently used for bike and scooter parking, will become an obstacle course and log walk. This will be a series of balancing logs and monkey bars that children can use to challenge themselves as well as for quiet play – making the most of the linear play space. This also forms part of a school-wide obstacle course style running track, which many children requested.
FRIENDSHIP CIRCLE
The area outside the OOSHC Kitchen and picnic tables, where the Fairfax Wall is located, will become the Friendship Circle. Built around the Fairfax Wall (which was made in 1998) this garden will have a second sculptured wall and sitting rocks, creating an enclosed space for quiet and reflective play and inventiveness with loose part materials from the playpods. Crepe myrtle trees will provide colour, shade and interesting play areas, complementing the two old Peppercorn trees next to the Densham Road fence.
RUNNING TRACK
An informal running track around the school runs around the nature play and sports areas and is designed as an obstacle course running track. This is in response to many requests from the children for a running track around the school, as well as requests for rock climbing walls and “ninja warrior” type courses. The original requests were difficult to achieve in a site this small, but the informal track provides many of the features. It allows for flexible use of the many nature play and sports areas as a more formal running and adventure course.

