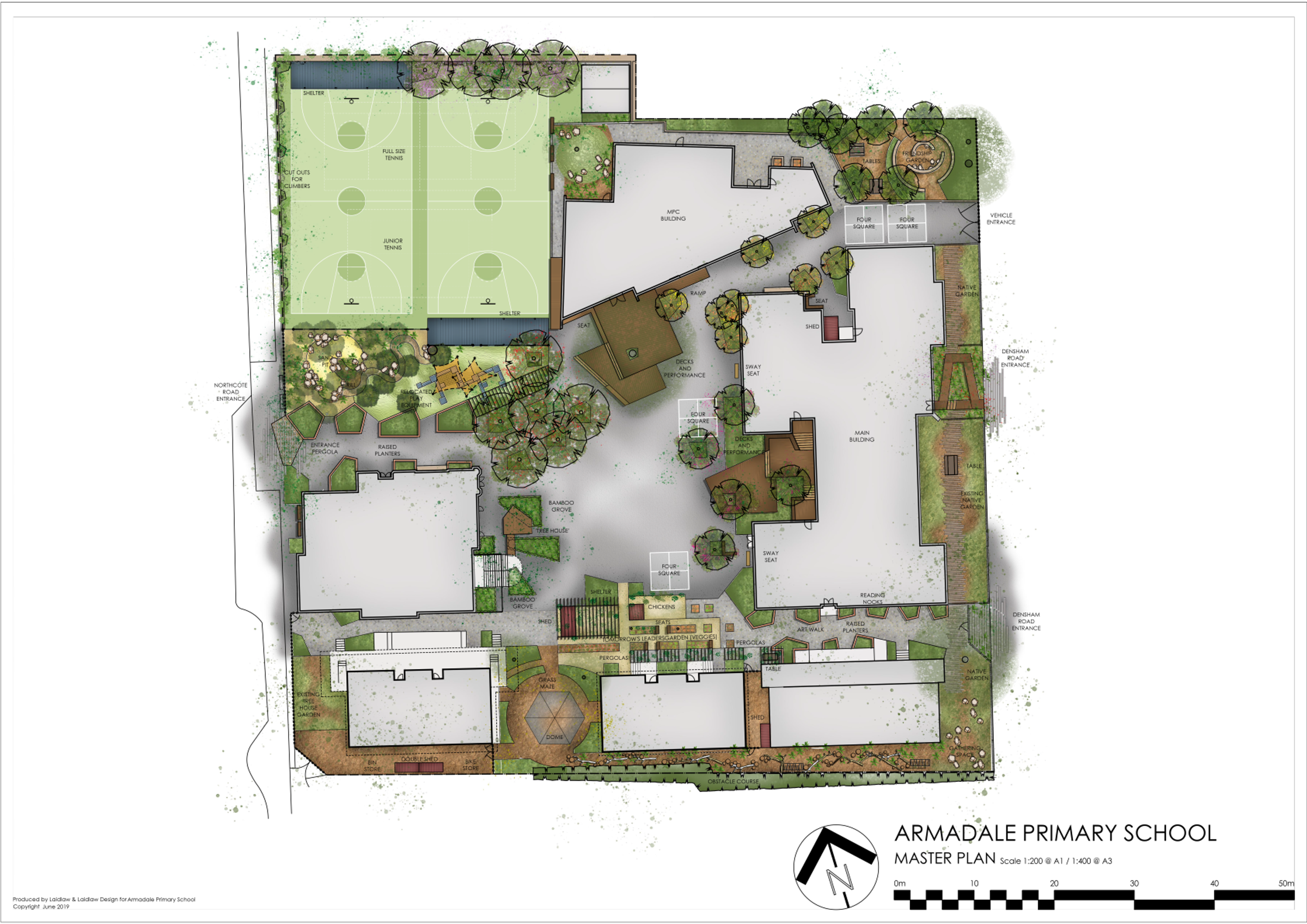About our Landscape Masterplan…

About our Landscape Masterplan…
A landscape masterplan is a long-range document that provides a design for the school grounds and is used by the school as an ‘agreed vision’ and framework for planning, design, development, and maintenance of all of the exterior spaces of our school grounds.
It is developed by working with all stakeholders and ensures all works and money spent are well considered and provide real value to the school community.
Engaging our whole community
Following a tender process in 2018, we engaged landscape architects Andrew Laidlaw (who designed the Children’s Garden at the Royal Botanic Gardens) and Andrea Proctor to develop the plan in consultation with our whole community.
Our working group of teachers and parents led our community consultation and engaged everyone in the process. Children and teachers participated in design workshops with Andrew and Andrea. We held a Community Forum where our whole community – parents, friends, neighbours, teachers and children provided hundreds of ideas, designs and needs.
All of our community’s feedback, together with site analysis, were encapsulated in our school’s landscape masterplan, which was presented to our school community at a forum in 2019.
A shared vision & a planning tool
The masterplan is a shared vision and a starting point. The school can use this as a planning tool and continue to consult with all of our community, and to prioritise, budget for and plan projects according to our school’s needs.
School Grounds Designs
All of the projects from our landscape masterplan are featured here. School Council and our Facilities Sub-Committee work together to prioritise, determine timing, available budget and plan for the projects in the masterplan.
Values & guiding principles:
All of our community’s feedback and ideas shared during our extensive community consultation in 2018 have helped shape the plan.
Common themes emerged about what our community values about the school, what’s important, what’s missing that needs to be added and what’s not working that needs to be addressed.
These are reflected in the plan and are the guiding principles for the design of the grounds:
Sustainability – care for our school, care for our environment, light footprint, promoting a respect for the natural environment
Places for all children – need mixes of active and passive play spaces which support children of all ages. Sports areas and equipment for kids to be active, and quiet, secluded nooks for when children need space to withdraw.
Creative play – fostering natural creative play, adventure, sensory elements, climbing, building, making, immersion in the natural environment.
A learning landscape – a landscape for the teachers, with spaces which are an extension of the classroom and support the school curriculum.
Connection to nature – opportunity for children to connect to nature through play and build a love of and respect for the natural environment.
Making the most of what we have – spaces that are flexible, can be used to their best potential and for a range of activities.
Food production – vegetable gardens and composting areas and the way they are incorporated into the curriculum and used to each life skills.
Art – art as part of the landscape and school culture, integrated into the landscape and life of the school.
Practical – needs to be workable, able to be maintained, able to be built, able to be afforded.
