Stage 2:
Deck Area/COMPLETED
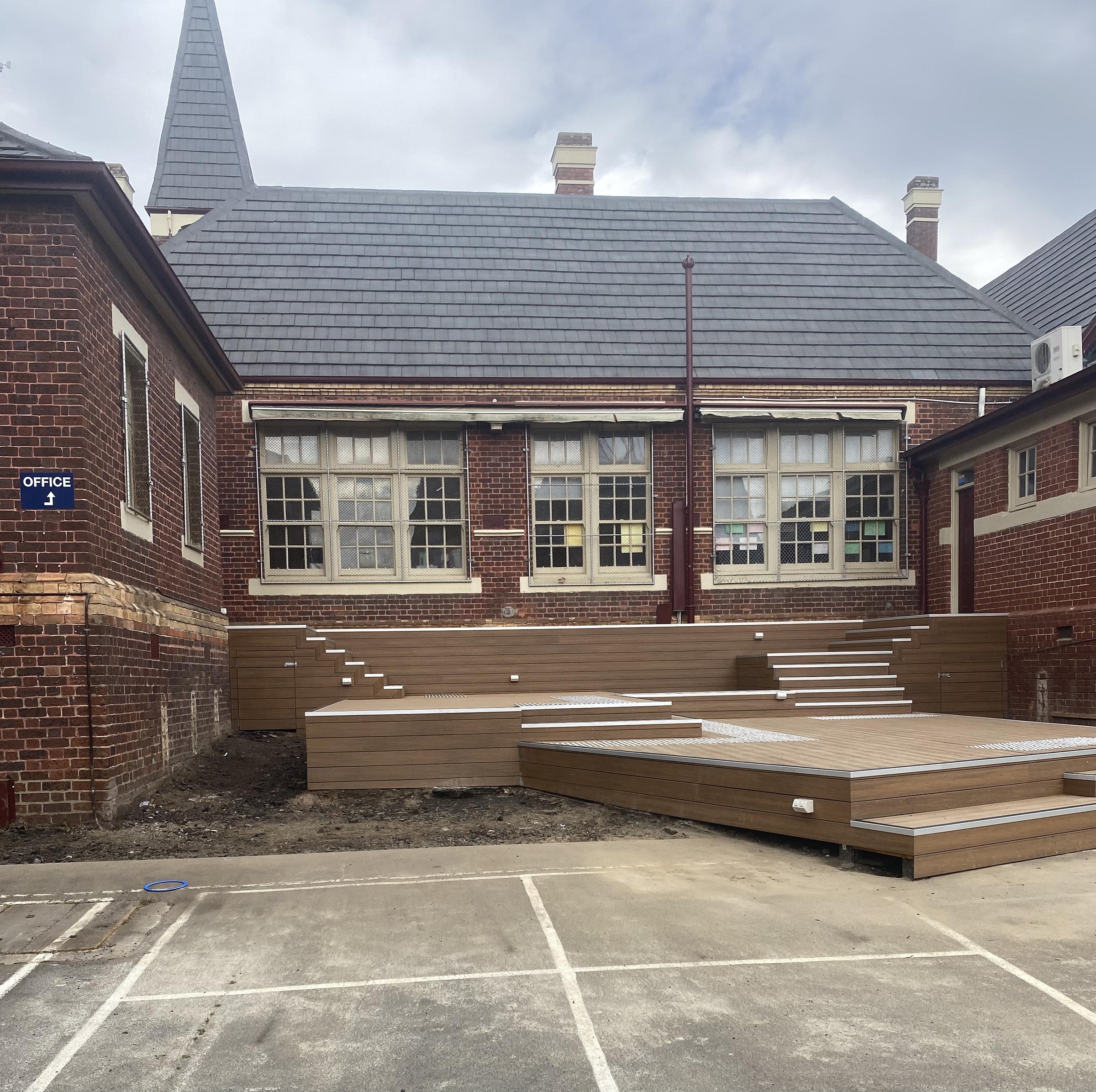
Stage 2:
Deck Area/COMPLETED
The new terraced deck outside our heritage main building replaces the old stage and steps and became a priority project to undertake this year due to safety concerns.
The deck is a whole new design from our landscape masterplan and responds to our community’s needs for more flexible outdoor learning, play and performance spaces.
The Victorian School Building Authority’s (VSBA) Make-safe Program assessed the site and provided assistance by funding the construction works which were delivered by Programmed Facility Management.
Andrea Proctor, the landscape architect who worked with our school community to create the landscape masterplan, delivered the design documentation, working with the VSBA and Programmed.
It includes: an upper walkway between the library and main office entrance and the art room and classrooms; seats; middle deck; lower deck opening out on to the central asphalt area and safety features including steel handrails.
Future works around the deck will include garden beds with small trees and shrubs to help cool and soften the area.
The design also had to respond to the complexities of this particular area of the school as it is connected to the heritage listed main building and it needs to accommodate a large number of cables and wiring that run through this area.
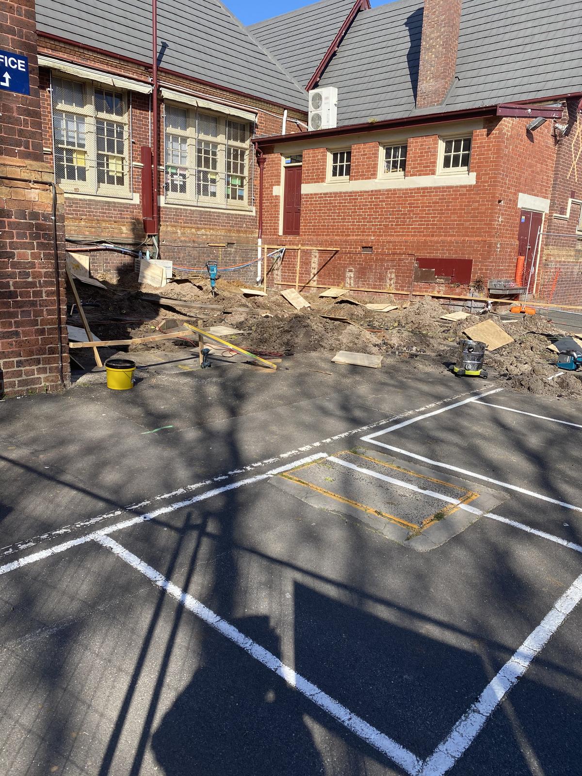
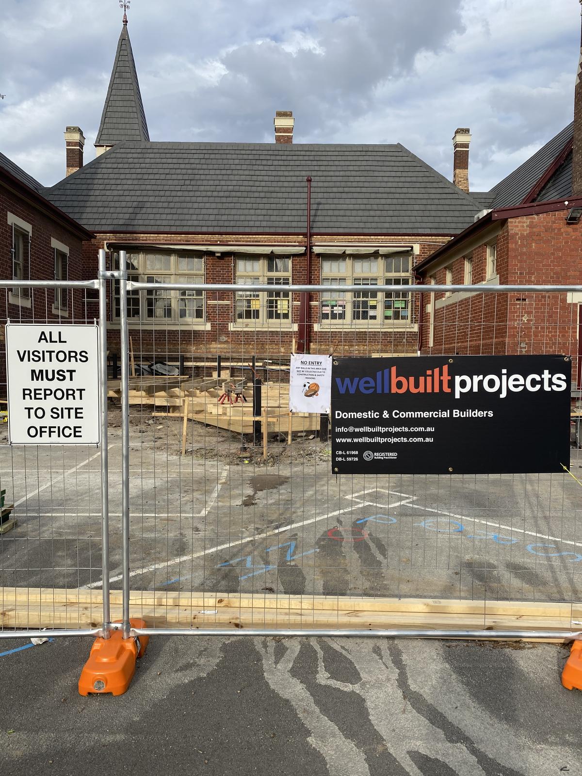
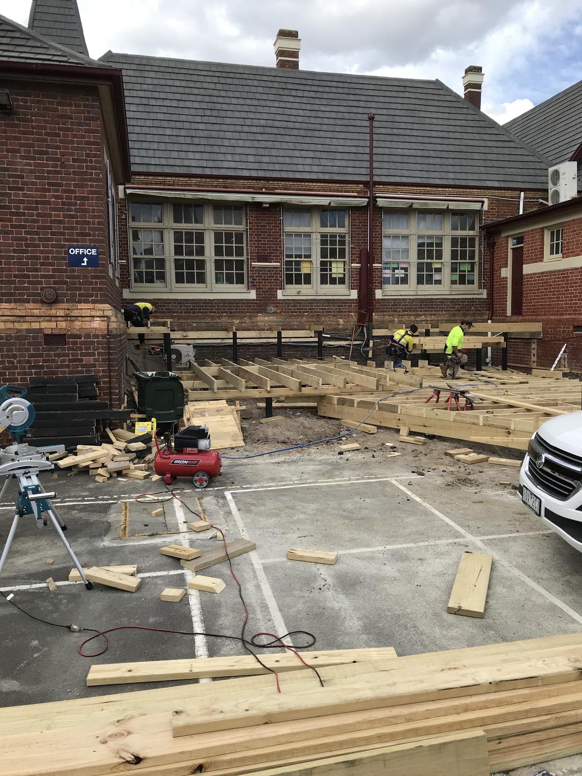
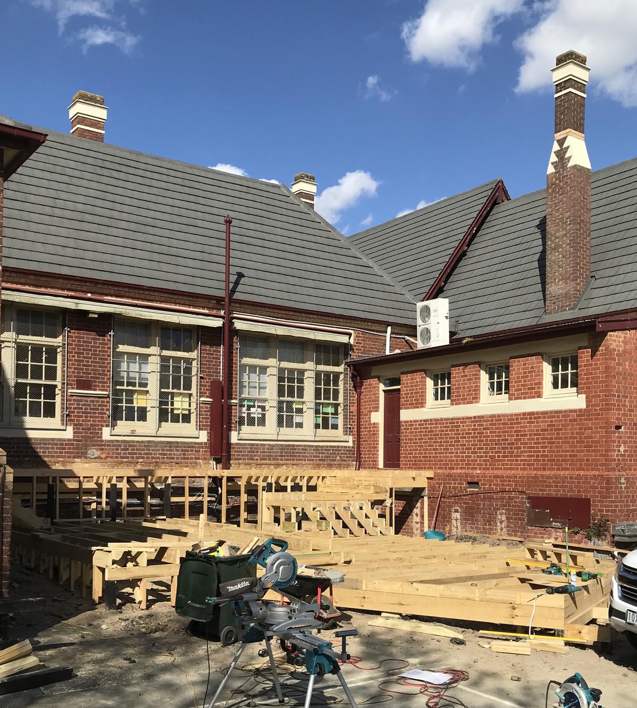
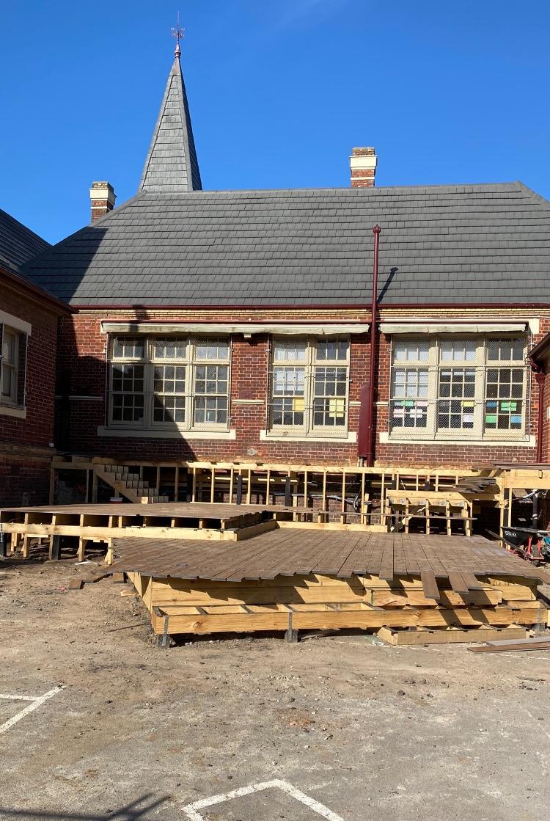
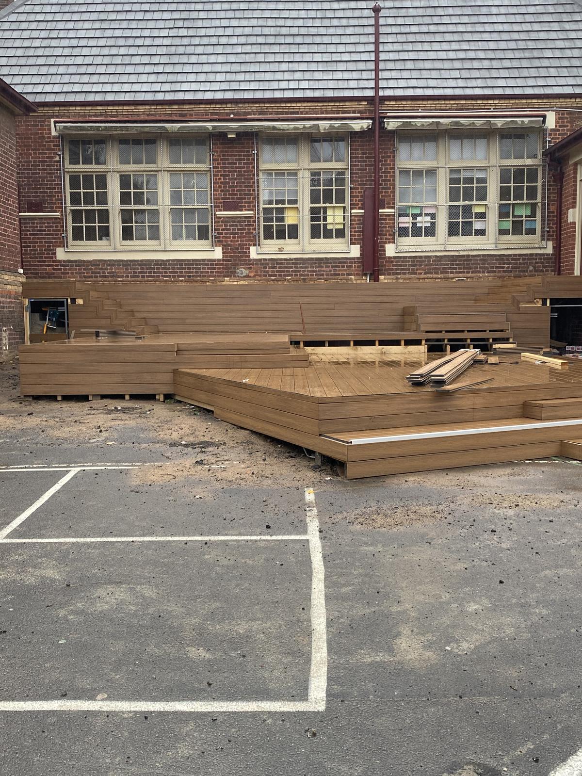
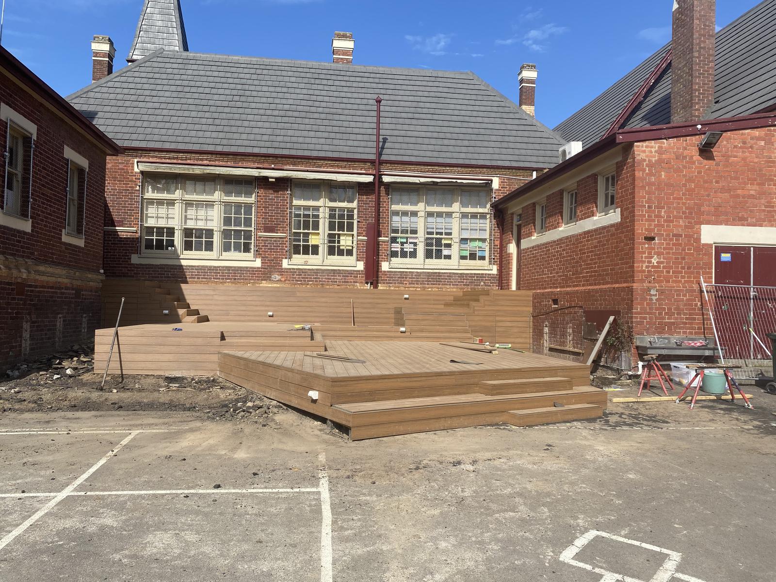
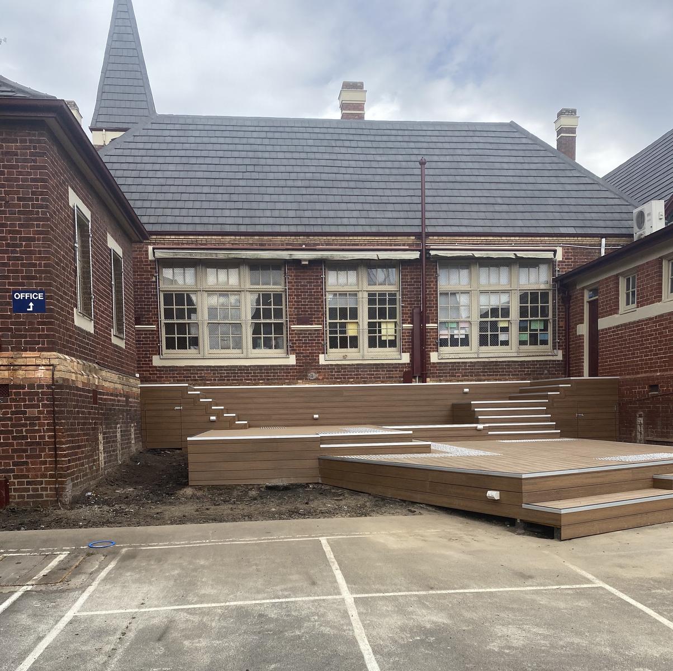








The new terraced deck project became the next priority for action due to safety concerns