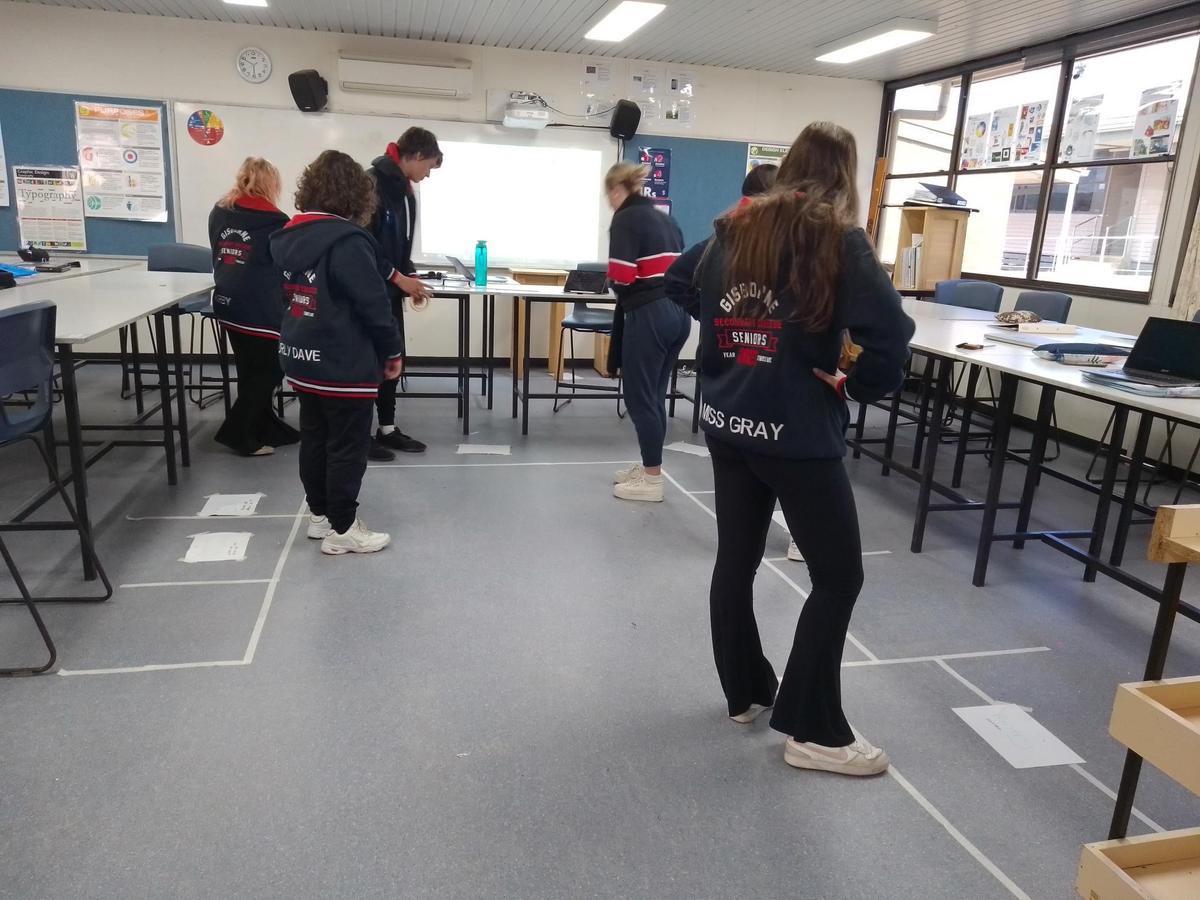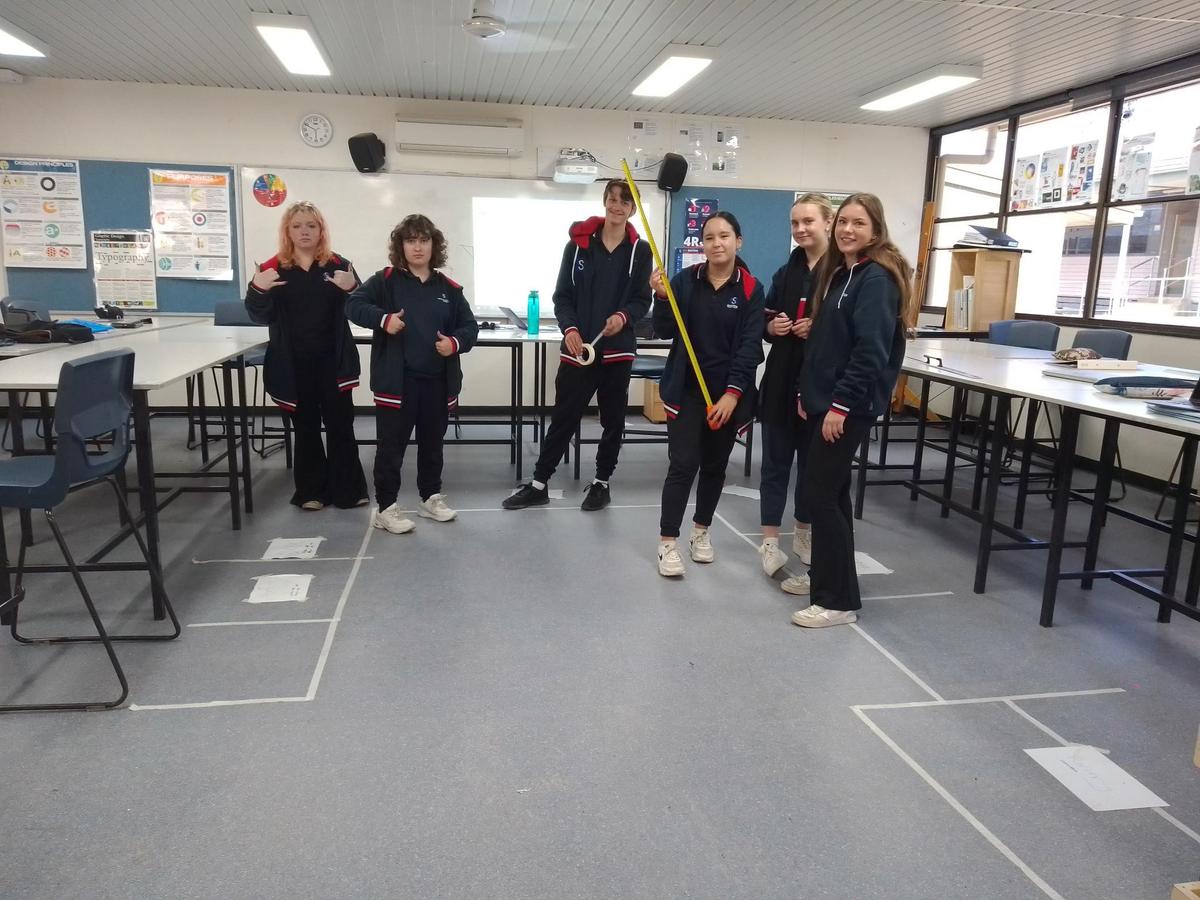Visual Communication Design

The VCE Unit 3 Visual Communication Design students were hard at work mapping out the floor plan of a kitchen, with real life dimensions for their upcoming SAC where they have to turn this to a technical drawing. They really enjoyed the hands on practical work of moving the tables to get the spacing of the kitchen and deciding where all the important things go, like a microwave, fridge and dishwasher!


