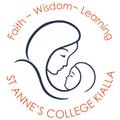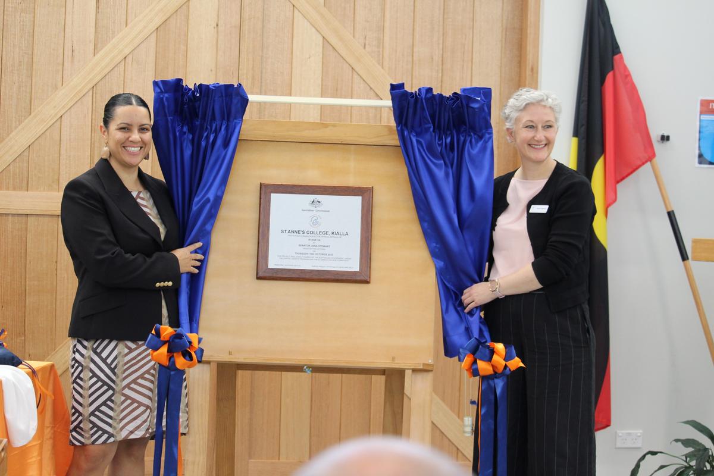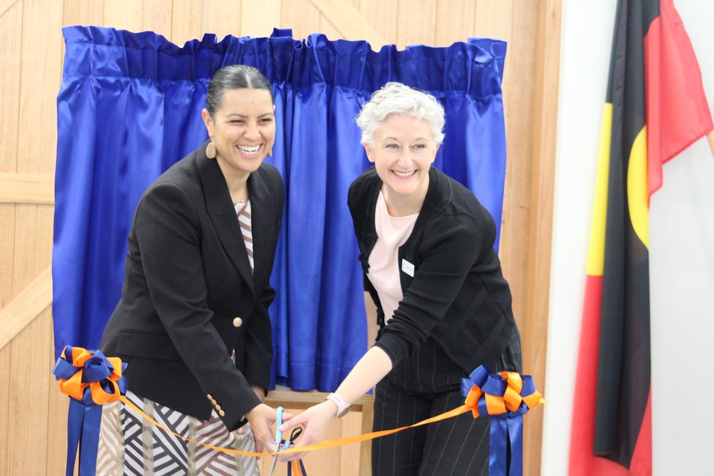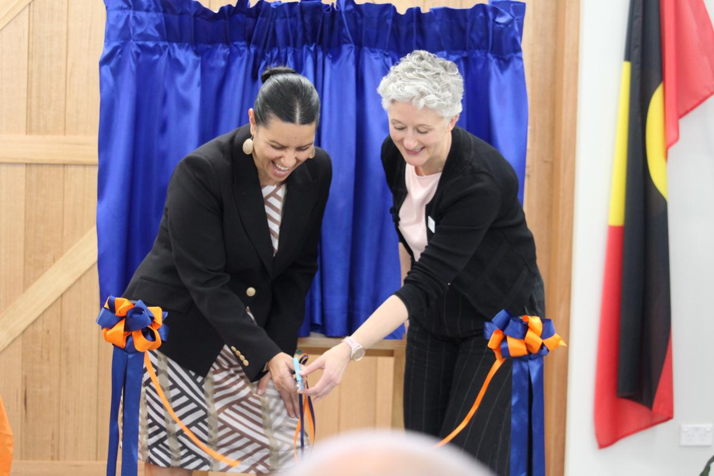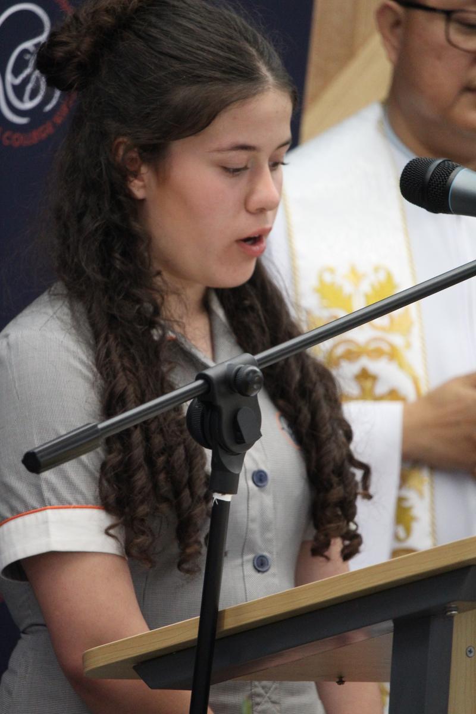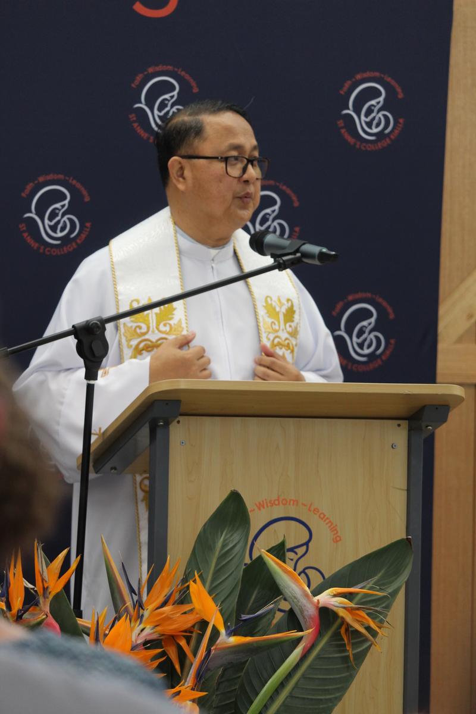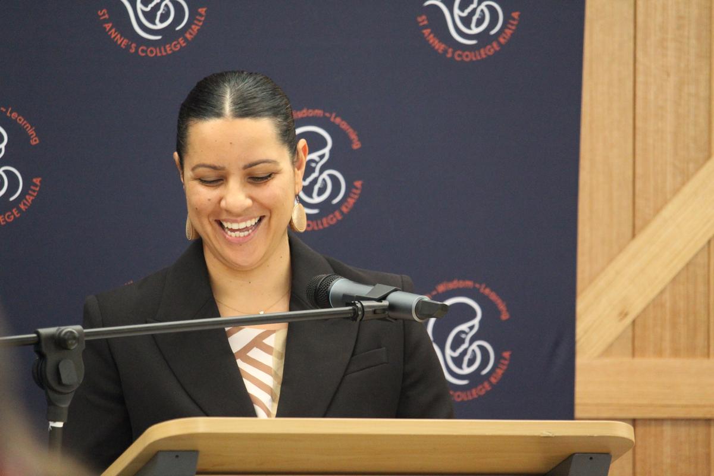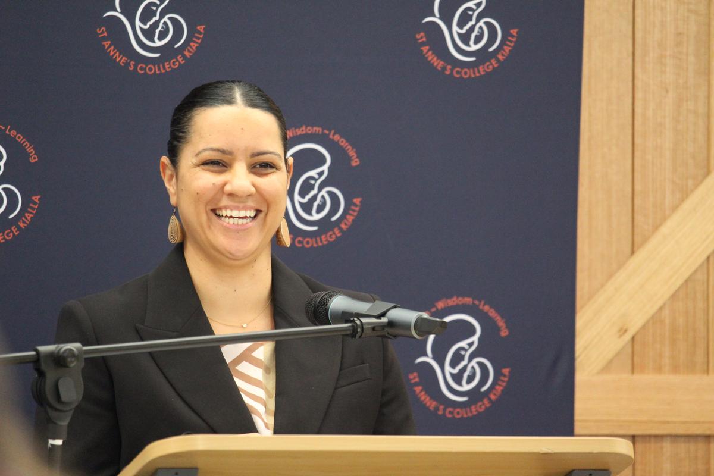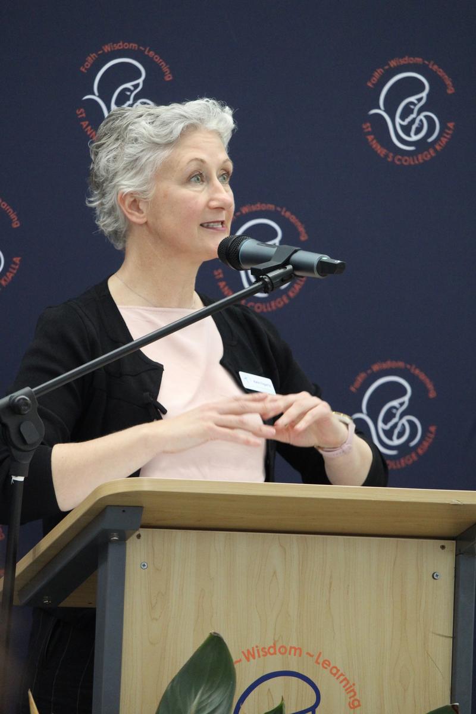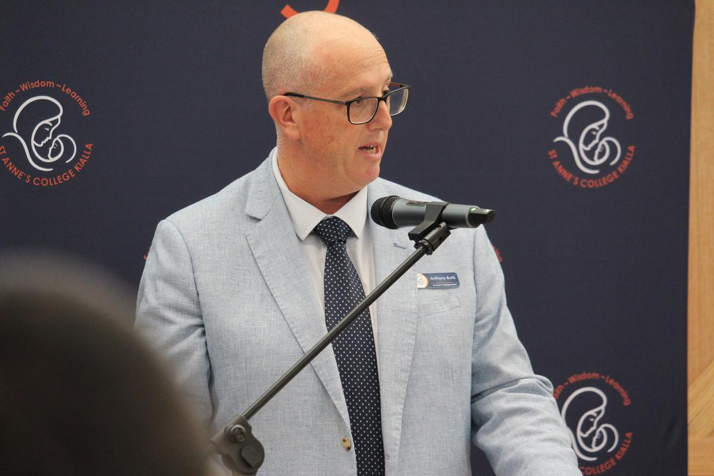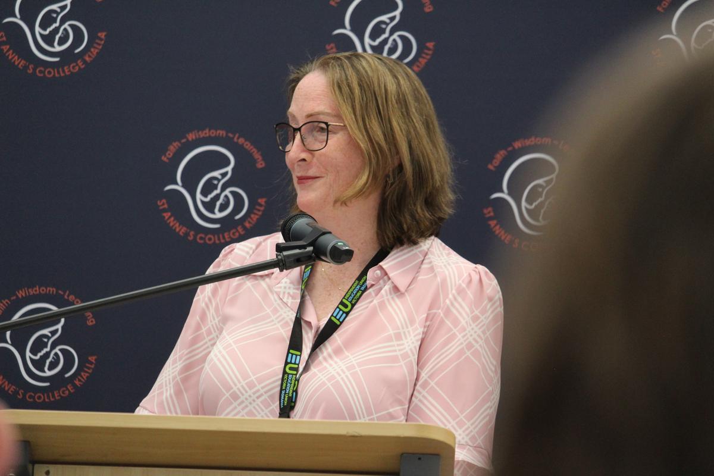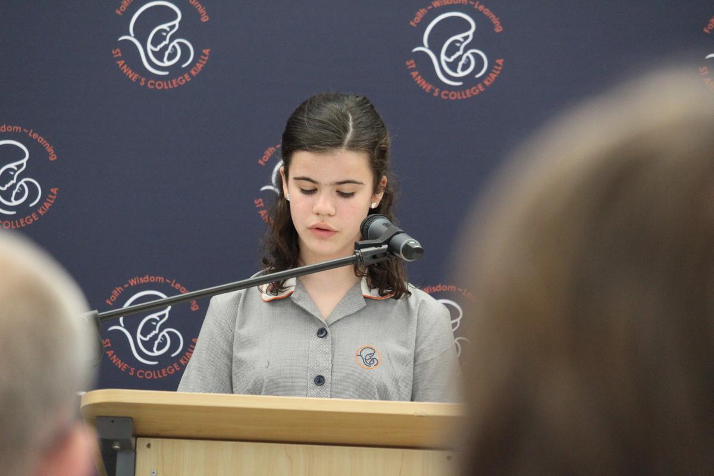Around the College

Stage 3A officially opened!
This week we officially opened Stage 3A of our College Masterplan which includes new learning spaces and fabrication areas.
We are proud to offer such incredible state-of-the- art facilities with the features of the new building contributing to such a fantastic learning environment for our students.
Like the college's previous building stages, it was designed by architect Dr. Ken Woodman.
The spaces provide an opportunity for students to explore design and technology with computer aided design laboratories, maker spaces, fabrics room, robotics space, 3D printing, wood and metal workshops all around a central fabrication area. The spaces are a hub for creativity and hands-on learning.Stage 3A is a practical and future-focused addition to St Anne’s College.
Each stage of development is intentionally designed to grow with the needs of our students and staff ensuring that as the College expands, it continues to offer contemporary and high-quality learning environments.
