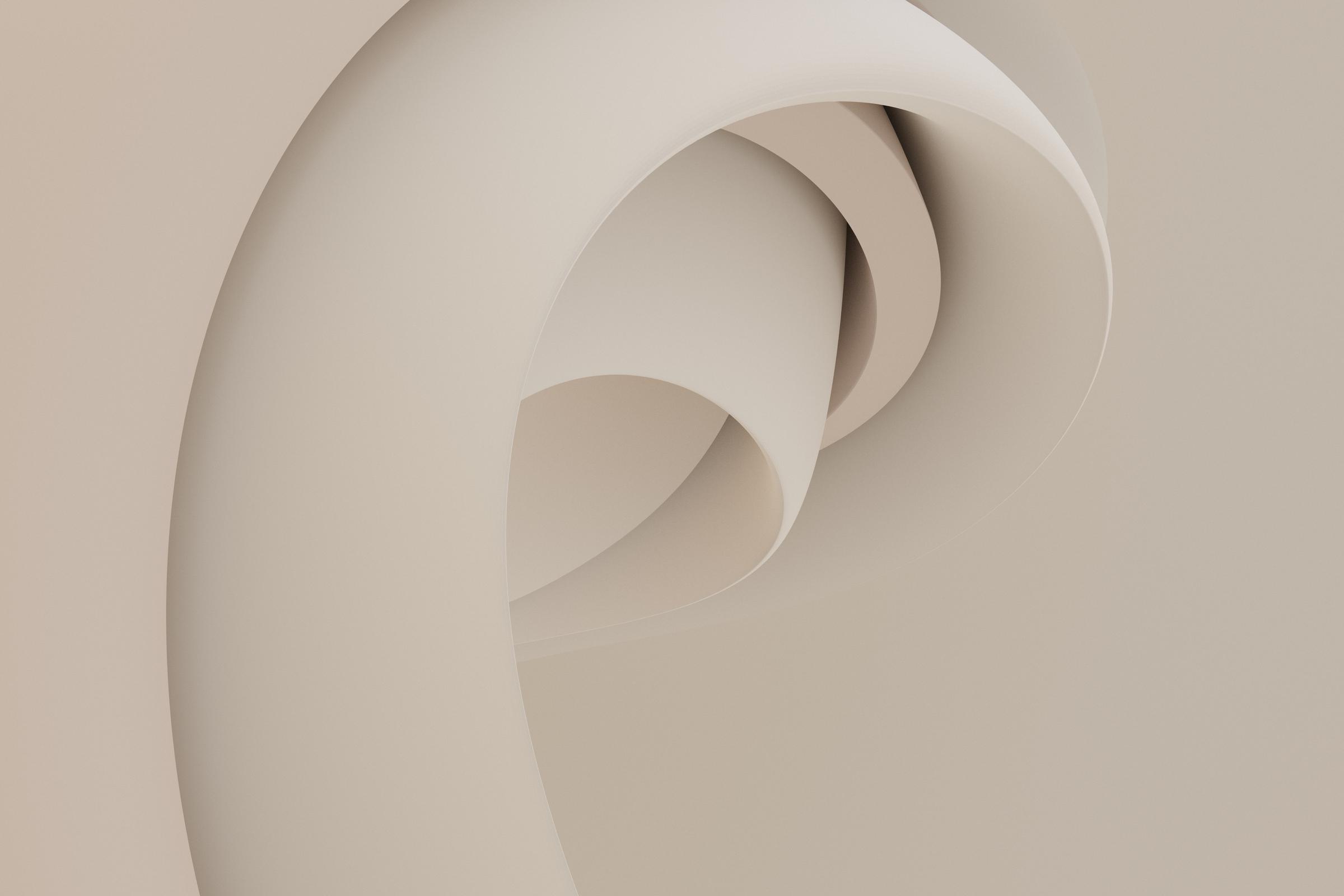Refurbishment Project

Refurbishment Project Update
Currently, we are in the final stages of the Tender Process, and we look forward to sharing more details about the next steps once this is complete. This marks a significant milestone for our school, and we are excited for the opportunities this refurbishment will bring for our students and staff.
Stage 1 will include (in no particular order):
Library/ Performing Arts
This will become 2 classrooms and 2 well-being/Allied Health spaces
Well-being spaces and offices
This will become our new OSHC space and our Wellbeing space
The Junior Primary Classrooms
These will become consistent with Reception Blue classroom with fill in of verandahs to achieve a bigger classroom footprint
Candler
Tweaks to the current 3 /4 and 4/5 space
Yr 6 classroom split into 2 spaces for library and STEAM space
Middle Candler
Operable wall for kitchen
Middle space will continue to be meeting area and break out for library PA and STEM
Canteen
Split into 2 - ½ well-being/allied health meeting room and ½ staff preparation area.
We will continue to keep you updated as the project progresses, and we thank you for your support and patience during this exciting time of growth.
Yours in Love, Peace and Learning,
Paula Burns
Principal