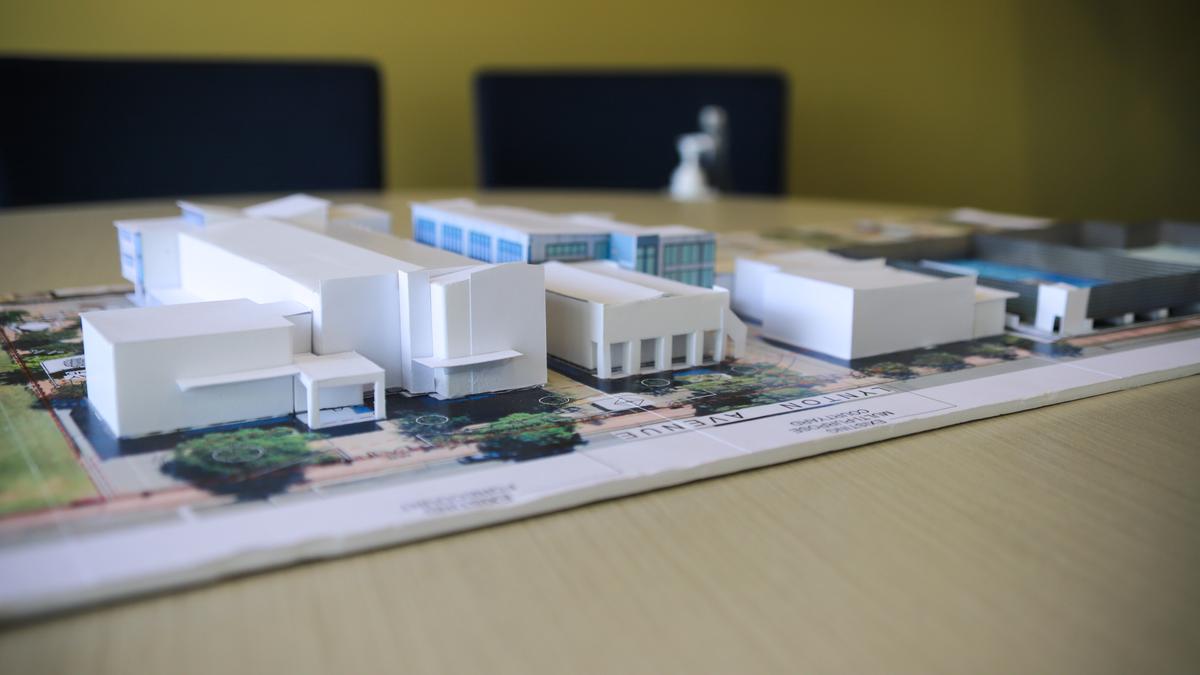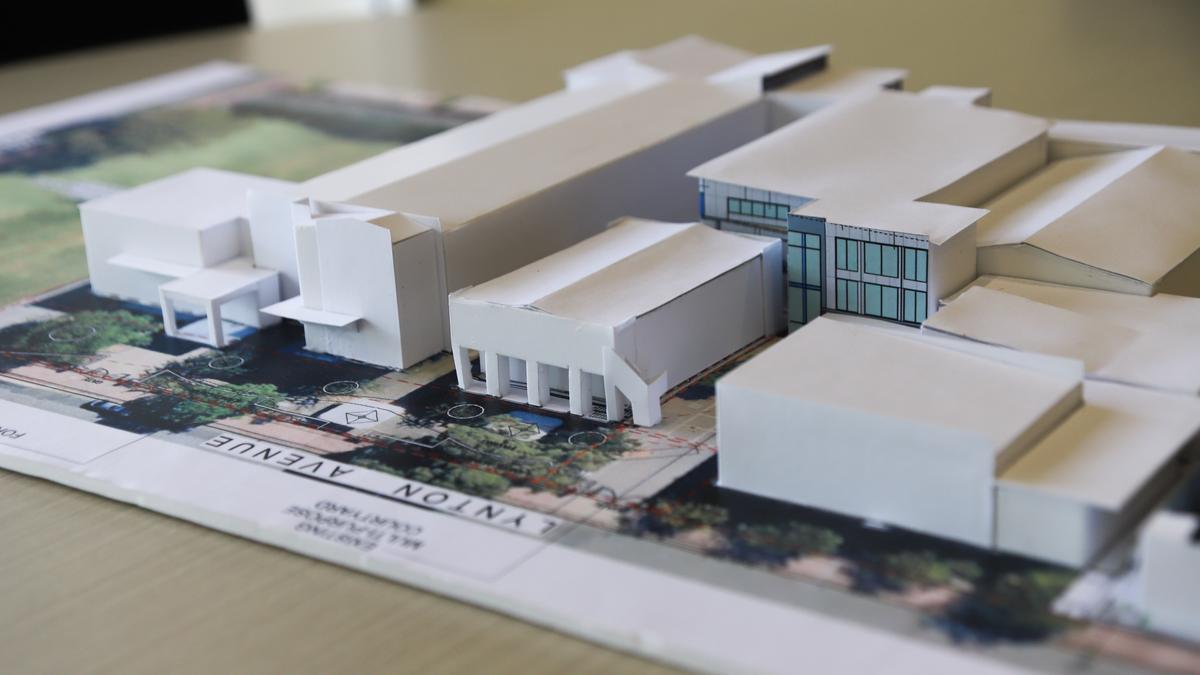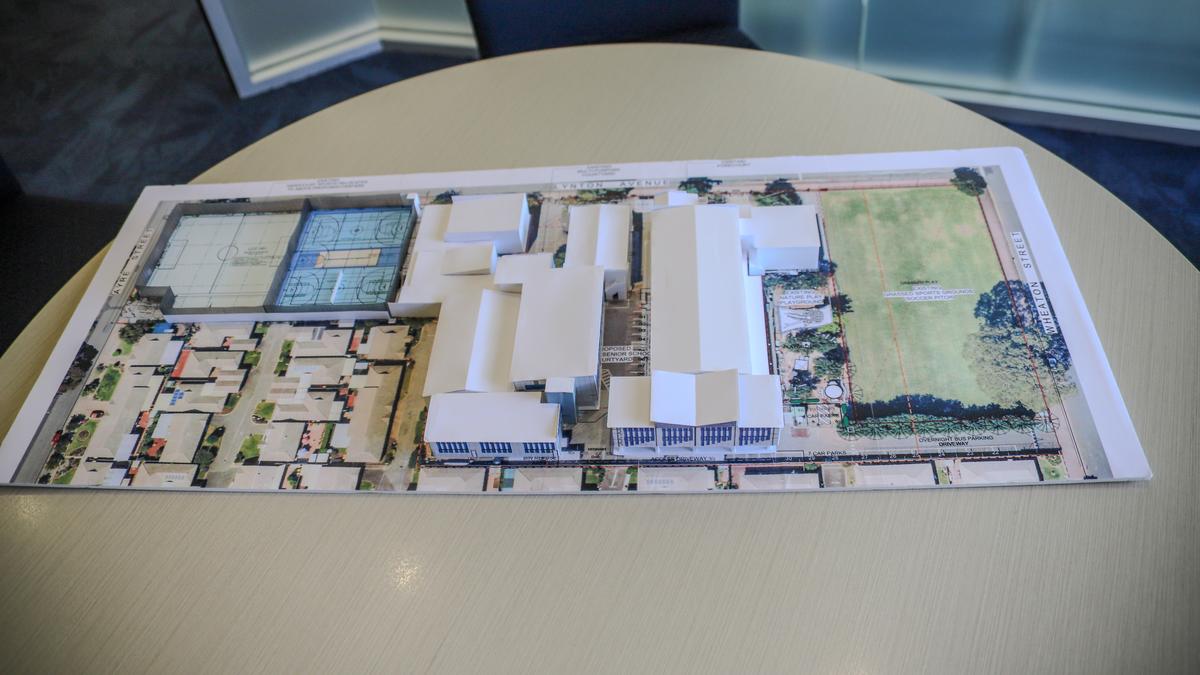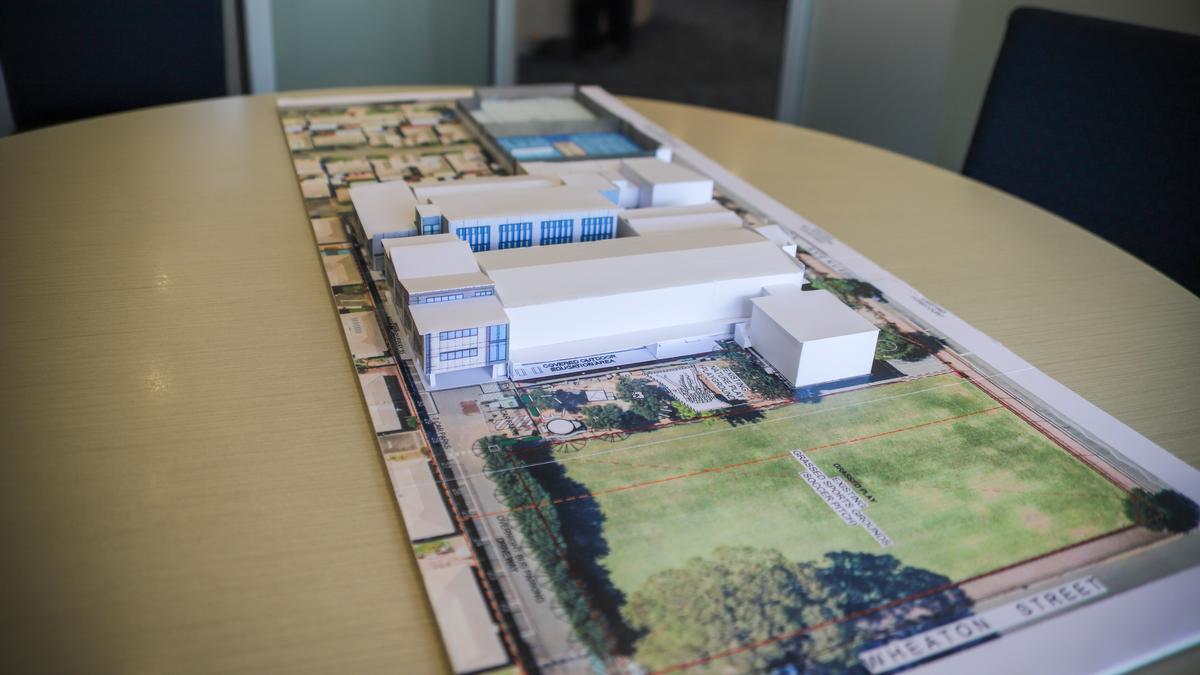Master Plan Announcement
Our South Plympton Campus Master Plan is set to commence!

Master Plan Announcement
Our South Plympton Campus Master Plan is set to commence!
I am pleased to write to you today with an exciting update about our South Plympton Campus Master Plan Building Development Program. The first stage of our three-stage Master Plan project is scheduled to commence after our students complete school this year, in early December 2023.
In what can only be described as “God’s perfect timing”, our Brooklyn Park Campus is on target to complete the final stages of its five-year Campus Development Program – ‘passing the baton’ to South Plympton Campus, so to speak. Although the Brooklyn Park Campus building stages were expected to be spread over many years, the rapid growth has necessitated these building projects to take place end to end!
The aim of this five-year master plan is to modernise and enhance the facilities at our South Plympton Campus to ensure Emmaus students have the facilities to not just meet the best educational practices of today, but those necessary into the season ahead as educational practices continue to develop.
You may recall I previously wrote to you about the general plans for Emmaus’ three-stage South Plympton Master Plan, as they were made publicly available. This was part of the State Government Planning approval process. Subsequent to planning approval being granted for this development, further refinement of these plans has now taken place. I’m pleased to share with you these final plans that are now on our website: https://emmauscc.sa.edu.au/about/master-plan
Last term, it was a blessing to see our Student Leaders actively involved in the design stage too. Our Landscape Architects have held several consultative workshops with these students that will help inform the design of the new play and recreation spaces, including through the use of 3D virtual technology (somewhat of a highlight for me too!).
As we have done with our Brooklyn Park Campus, it is important that the South Plympton development is carefully planned and staged to ensure the high quality educational programs offered at Emmaus are not impacted. In this respect, over the last 12 months College staff and leadership have been carefully planning our approach and will continue to carefully monitor throughout the entire process.
Commencing at the conclusion of the school year, this first stage will be to construct an extension of the western end of the main, three-story building (adjacent to the retirement village) providing:
As this building work is entirely on the western boundary of the site in a location where students currently don’t access, there will be minimal disruption of this project on our students. We anticipate this stage will be completed by the end of 2024. Subsequent stages will be carefully programmed over the following, approximate five years to carefully manage any impact on the student experience.
I will provide our College Community with regular updates on progress milestones throughout this entire project. Such as when new facilities are completed and made available for students and as we approach the commencement of subsequent stages of construction.
To facilitate and simplify parent questions and correspondence we have appointed a Stakeholder Liaison Officer, Mr Matthew Shilling (mshilling@emmauscc.sa.edu.au) who will answer any questions about the South Plympton developments.
I look forward to sharing with you more details about the entire project especially about the many more exciting features of the subsequent stages and the benefits to our students.
Blessings,
Andrew Linke
Executive Principal


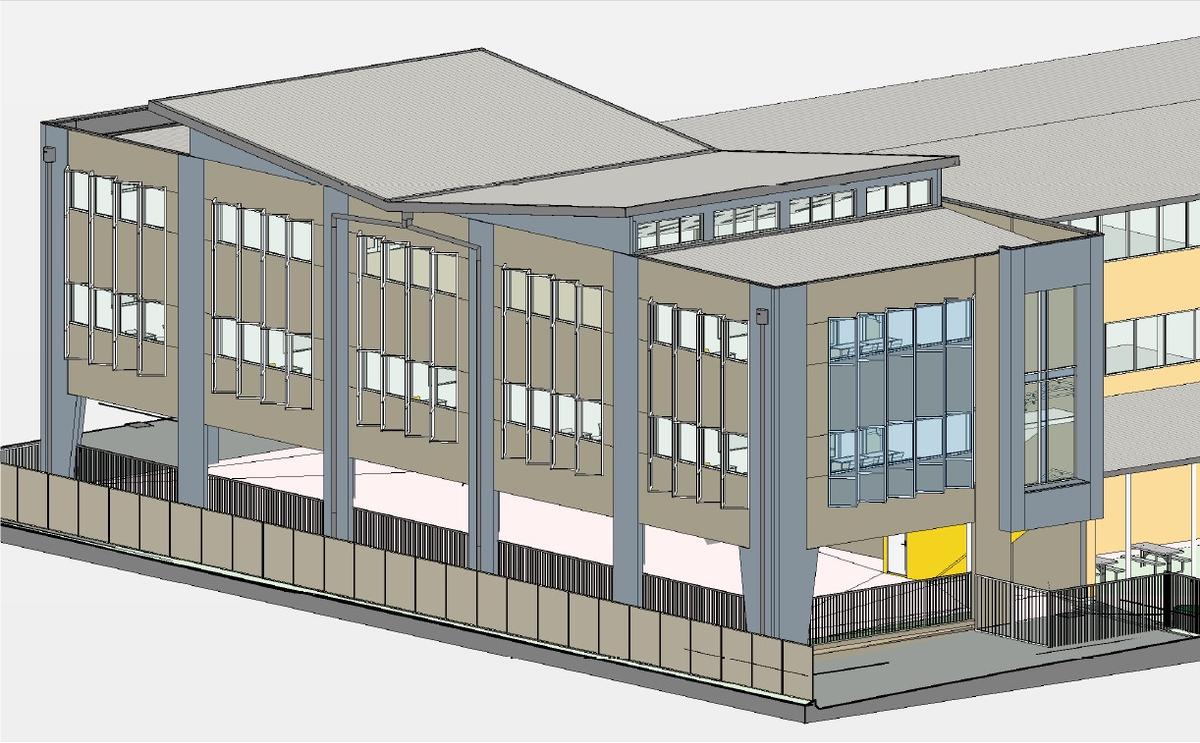



Design and Technology Key Teacher Jim Brown spent his holidays creating a 3D model of the upcoming new building project for fun!
He says 'I did if for my own enjoyment and satisfaction (it’s a sickness, I know 😊) using modelling card and a knife and glue.
It took over 30 hours.
I asked permission to use the architectural plans, however, I have discovered there have been a few minor changes so it is not perfect.'
Thanks Jim, great to know such talent is being passed on to your students!

