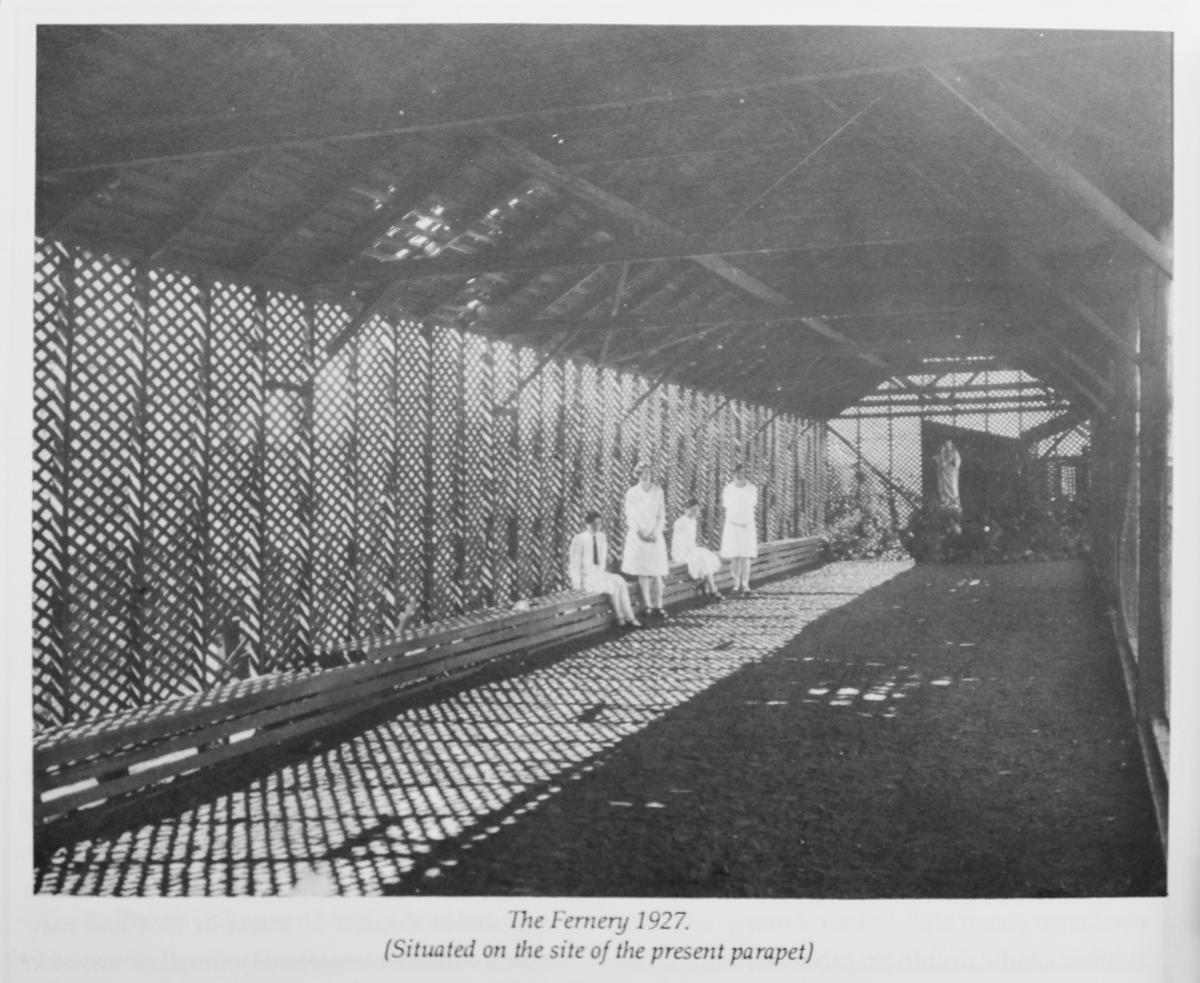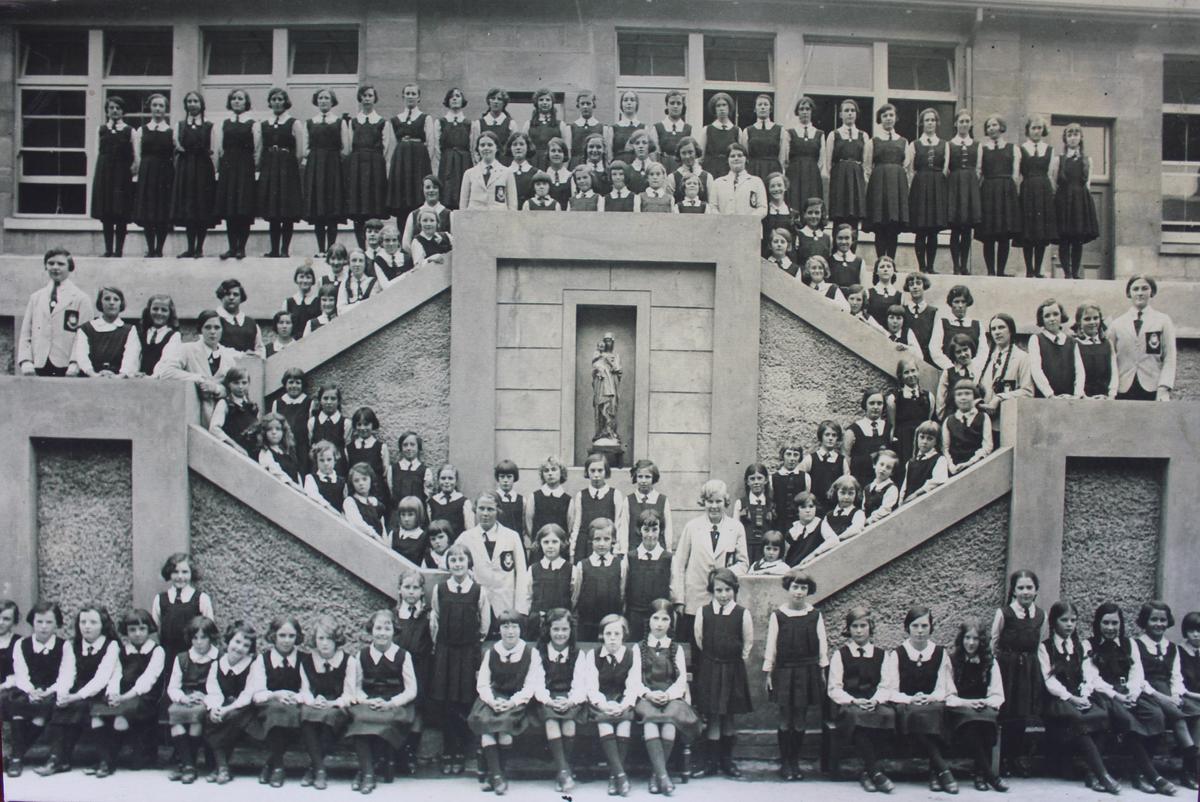Anecdotes from the Archives
Margaret Rootes, Heritage Officer

Anecdotes from the Archives
Margaret Rootes, Heritage Officer
A parapet is defined as “a low protective wall along the edge of a roof, bridge or balcony.”
Newcomers to St Mary’s College are often baffled when they are directed to “the parapet”. Our very own parapet is actually, or started as, a walkway from the convent building and along the front of the classrooms of the adjacent 1930s building.
For the history of the general area, which is called the parapet, I rely again onMemoirs by the late Mother Antony Burke pbvm.
Mother Antony recalls that on a November day in 1930, she consulted the Cathedral Administrator, Father D. Murphy, regarding the building of some extra much-needed classrooms at the College. The Sisters felt that the small boys were enlarging the infant classes and that they should be taught instead at St Virgil’s College. Very heated words followed, with Father leaving in quite a huff.
According to Mother Antony, being the good man that he was, Father Murphy “…deeply regretted all his harsh remarks and out of his sorrow, the parapet and five classrooms were designed. The following morning, on the way to Sacred Heart Church, he handed me a finished plan of the new wing.” (p46)
I will also leave it to Mother Antony to describe the area where the parapet and classrooms were to be built:
“Now, picture the existing scene of those days. A sloping grass slope of some 30 feet with a long trellis-work shelter running the whole length of the tennis court [this was later known as the back flat and in more recent years has been filled with classrooms, science labs and so on].
Father’s plan was to build the rooms in place of the shelter and to set the stairway and parapet where the sloping grass had been. The crest was his idea, and he did the cutting of the concrete himself.” (p.46)
For an explanation of the “long trellis work shelter,” please see the photo below.


Many older alumni will recall the parapet as it looks in the 1932 photo below, with the stairs and the crest, that Mother Antony references, at the centre. Note that there is no safety fence along the top of the parapet!


When I was a student in the 1960s, there was a thick iron bar along the parapet, at about chest-height, and it was not unusual to see some daring students (my sister Carol included!) perched up on the bar. A fall would have caused serious injury. Eventually, the parapet was properly fenced and made safe, but sadly, at some stage, the steps and the crest of 1931 were removed.
When the parapet and classrooms were in the planning stage, the Sisters were allowed to make some practical suggestions. These included raised platforms for the teacher’s desk, a cupboard with sliding doors under the blackboards, pin-up boards, sunken doormats and windows on the parapet side only. I can recall all these features both as a student and later as a teacher at the College, although many changes have now been made.
The wall without windows was very handy for tennis practice from the court behind it. The long trellis work shelter was relocated. But that is a story for another day…
Reference: Memoirs (Unpublished), Mother Antony Burke pbvm