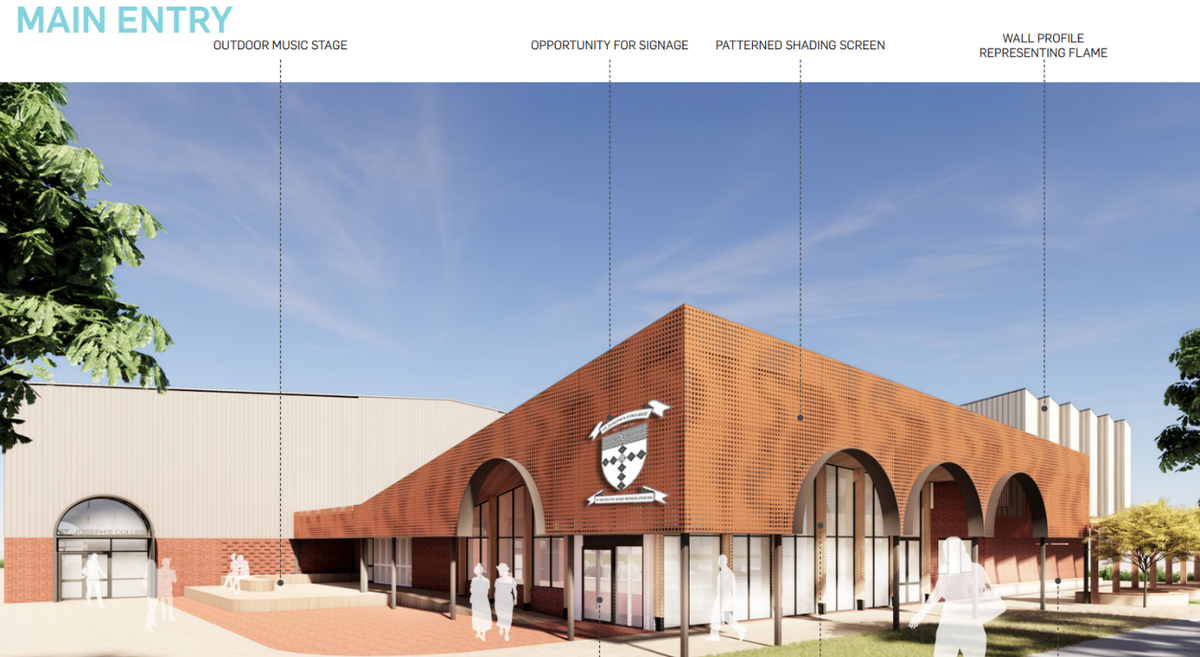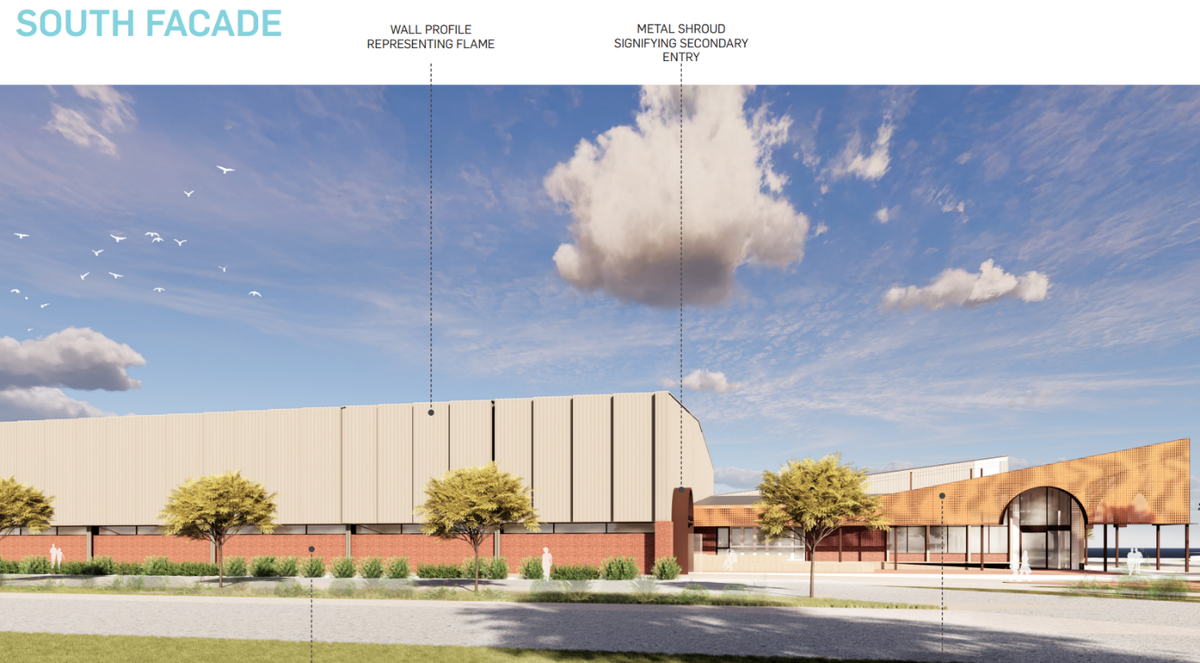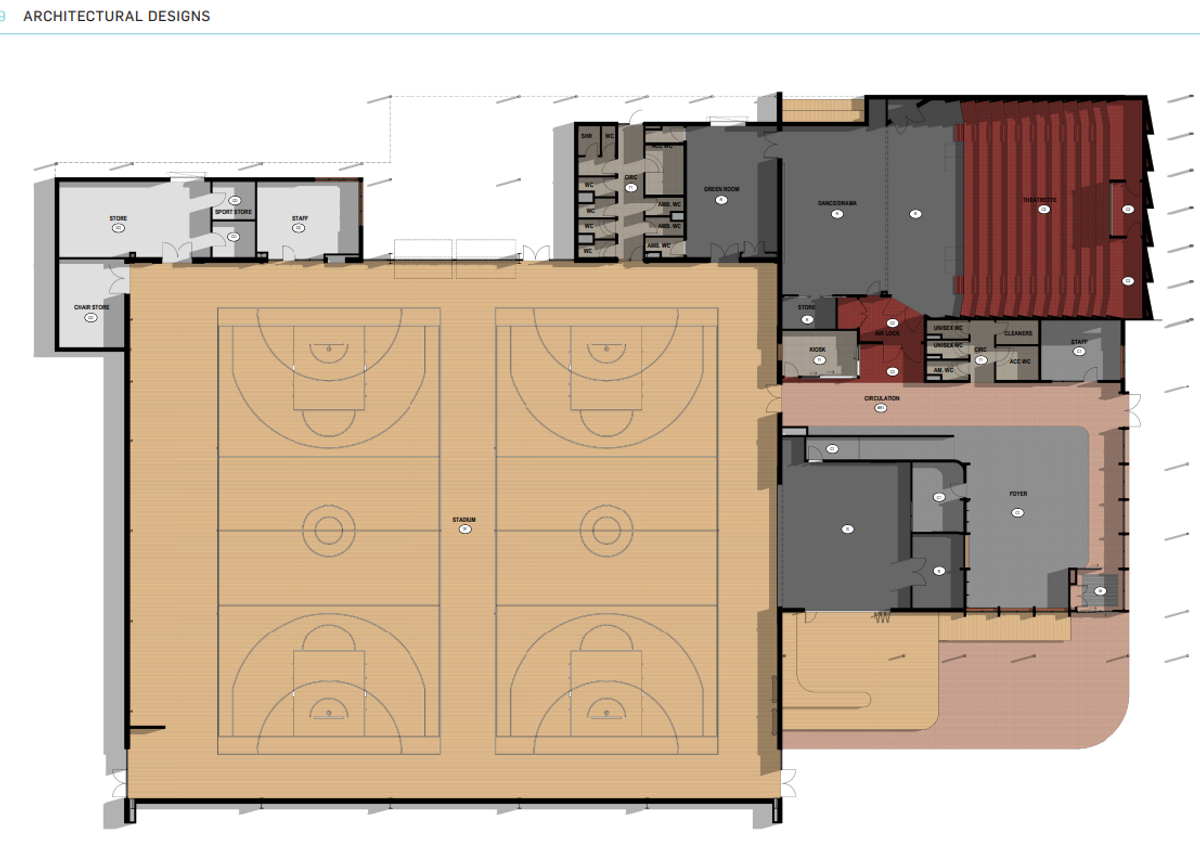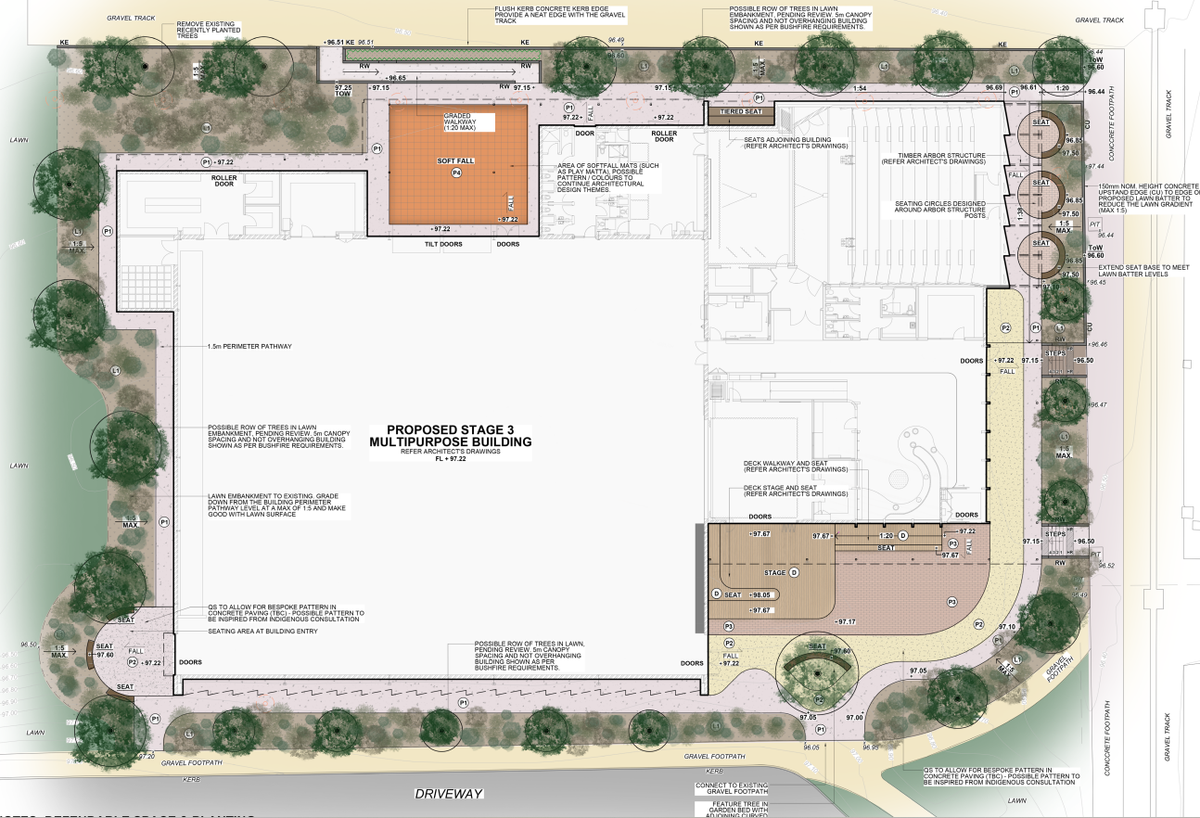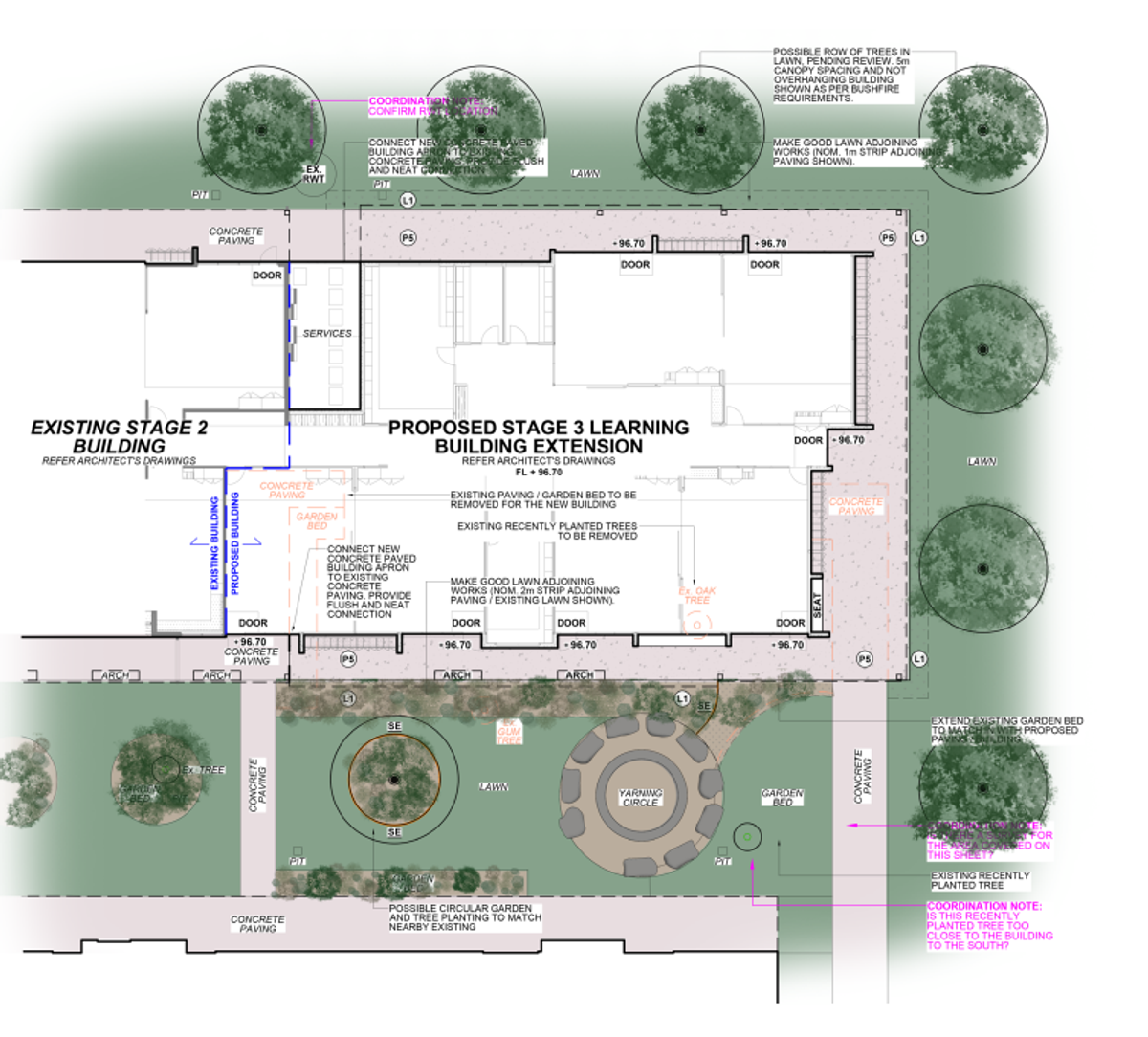Capital Works at St. Joseph's College, Echuca
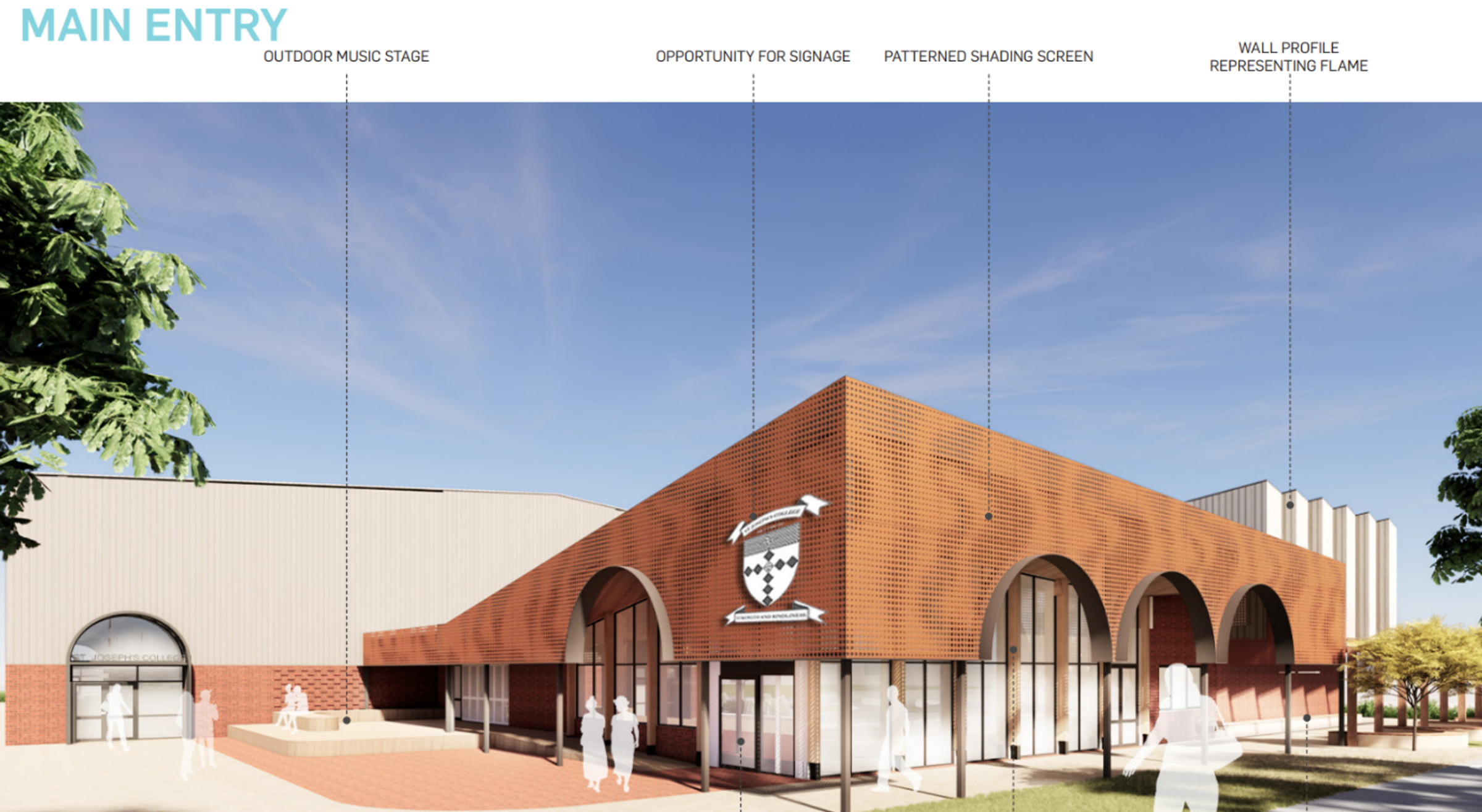
Scheduled for commencement in Term 3 2025, Stage 3 of the Kildare Campus will see the construction of a cutting-edge Multi-Function Centre alongside the expansion of the Hayden Building. This ambitious project, designed by renowned architect Clarke Hopkins Clarke, is set to provide a new hub for creativity, community, and culture.
The Multi-Function Centre: A Hub for Performing Arts and Collaboration
The heart of the new development, the Multi-Function Centre, will feature two spacious interior courts, a stage, as well as dedicated areas for dance, drama, music, and office spaces. Additionally, a 250-seat Theatrette will provide a versatile venue for performances, gatherings, and presentations, solidifying the college's commitment to fostering a rich artistic and academic environment.
This modern facility will act as a dynamic platform for students and the broader community to engage in creative exploration, performance, and expression. Whether it’s through the arts or community events, the centre is designed to inspire and enable the next generation of performers, creators, and thinkers.
The Hayden Building will also undergo a significant extension to accommodate the growing needs of the school. This extension will provide additional classroom space, ensuring St Joseph’s College continues to meet the evolving demands of a diverse student body and a rapidly changing educational landscape.
Architectural Vision: Fire, Light, and Connection to Land
The architectural design of the new development is deeply symbolic, drawing inspiration from multiple sources that reflect St Brigid’s rich spiritual heritage and the natural environment.
At the core of the design concept is the sacred Perpetual Flame of Kildare, which St Joseph’s College continues to honour as a symbol of the new light of Christianity that reached Ireland in the fifth century. This flame burns as a beacon of hope, justice, and peace, and the design of the Multi-Function Centre takes cues from its warmth and light.
The building’s interior spaces will be designed to create an intimate, welcoming atmosphere, reflecting the divine presence of Christ and promoting a sense of peace and belonging.
In addition, the exterior design of the Multi-Function Centre will be inspired by Indigenous Australian cultural symbolism. Fire holds profound significance for the Yorta Yorta people, who see it as a source of stories, memories, and teachings passed down through generations. For them, fire is not merely a destructive force but a vital and regenerative element, one that connects the people to the land. The curved lines formed through dry, cool burning and natural regeneration serve as a metaphor for renewal, community, and healing.
The incorporation of these design principles into the building’s form and function will create a space that not only honours Indigenous wisdom but also reflects the broader community’s shared values of justice, healing, and connection to the land.
This new development represents more than just the physical growth of St Joseph’s College, Kildare Campus; it embodies the school’s commitment to nurturing creativity, spirituality, and cultural awareness in the next generation. The Multi-Function Centre will be a beacon of light and hope for students, staff, and the wider community, providing a place to learn, create, and come together in a spirit of unity.
Refurbishment/Maintenance - Brigidine Campus
Exciting developments are also on the horizon for the Brigidine Campus in 2025! A comprehensive refurbishment project is set to enhance the campus facilities, starting with the much-anticipated upgrades to the Delaney and Apsley toilet blocks. These improvements will ensure a modern and comfortable experience for students and staff alike. In addition, the Apsley building will undergo a transformation of its own, with the Hopwood Meeting Rooms being revamped into an improved boardroom and new office spaces. These renovations aim to create a more dynamic and professional environment that fosters collaboration and supports the growing needs of the campus community. The 2025 refurbishment promises to elevate the Brigidine Campus to new heights, ensuring it remains a vibrant and functional space for all who use it.

