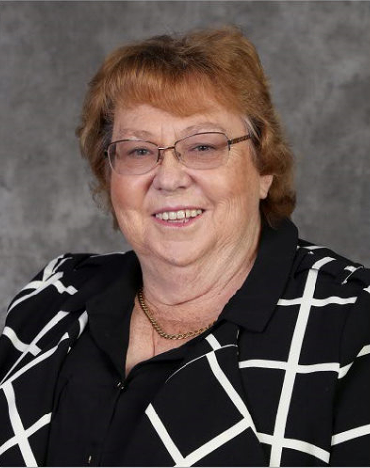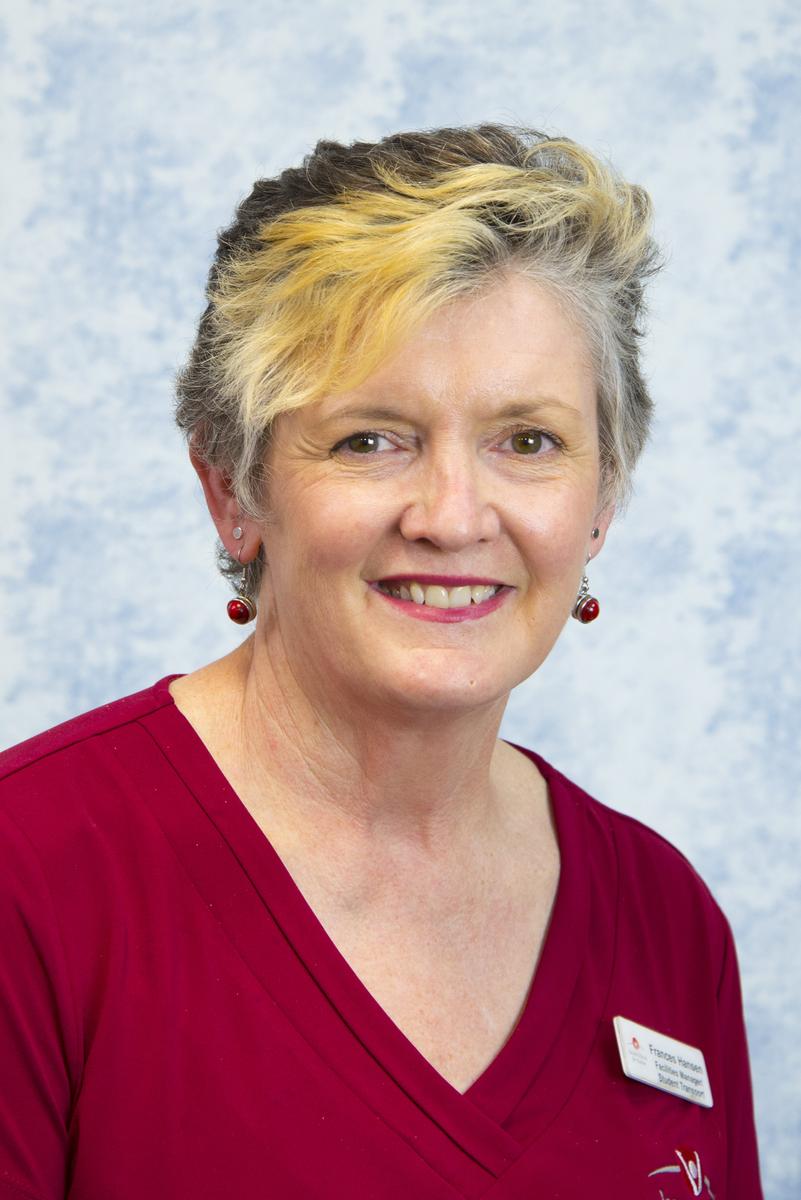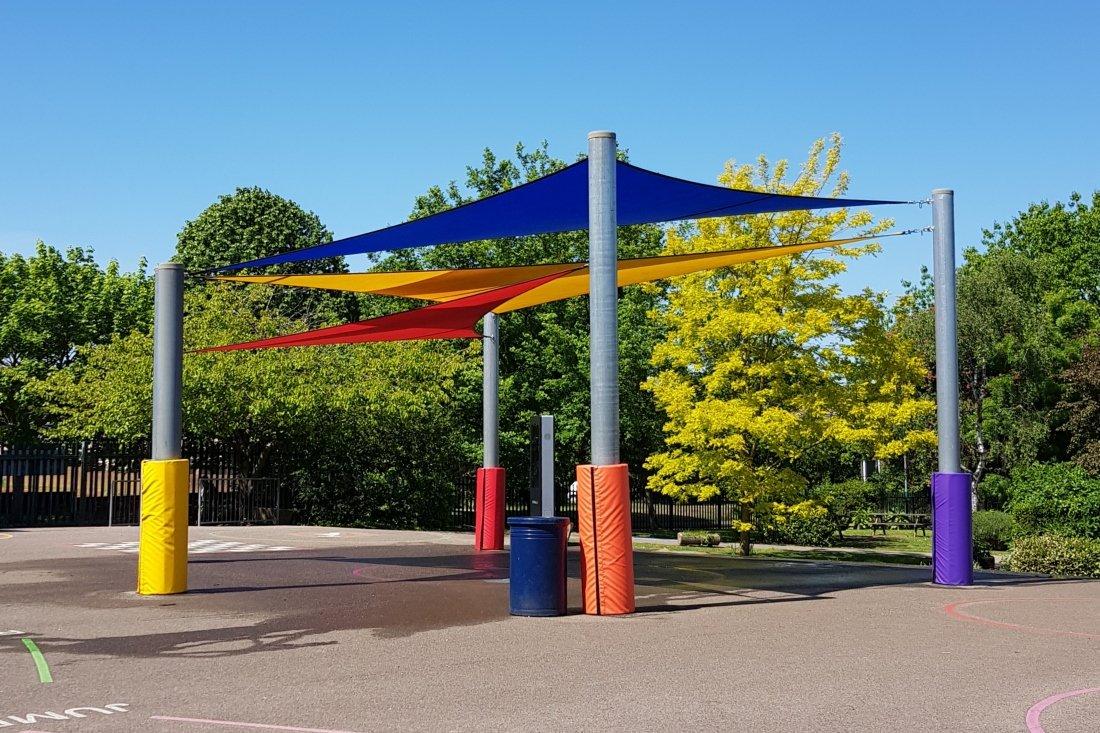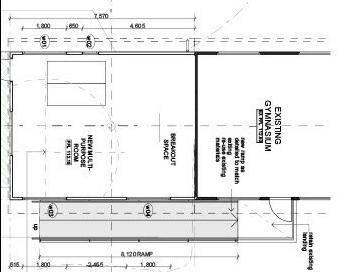Facilities News
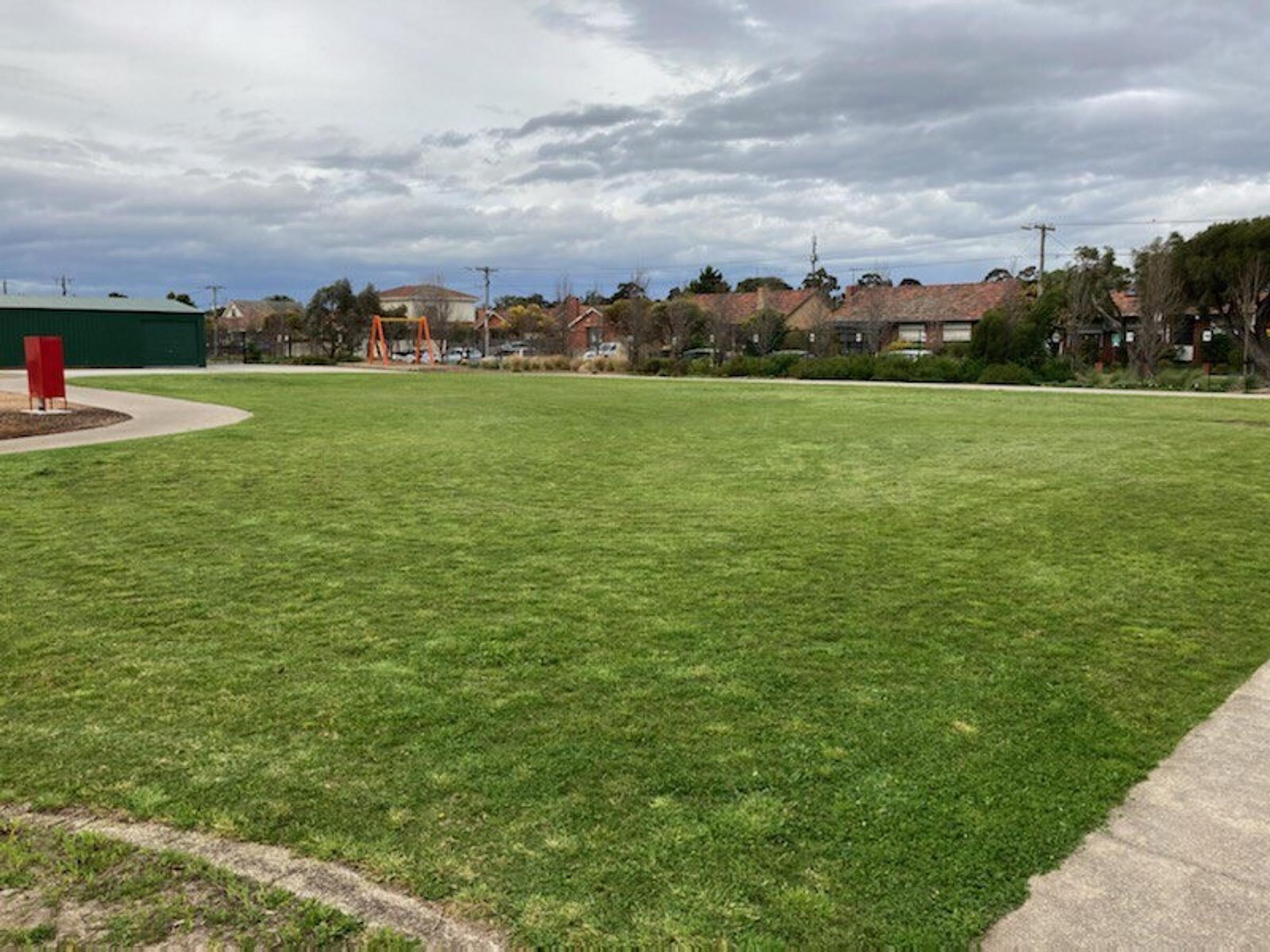
Dr Denise Clarke Frances Hansen
Capital Works Manager Facilities Manager
Facilities Manager
The school has been successful in obtaining a grant for three shade sails to increase the outdoor learning spaces available to students around the school.
Two areas are being created:
- Playground secondary gate and Kitchen Garden area in Bamburgh Street.
- Adjacent to Room 15 in the garden area next to the staff car park.
The area near Room 15 will need additional landscaping works to prepare the area. I am planning to schedule the works during the holiday break and have them ready for the 2022 school year. Wooden tables will be placed in each area to provide a comfortable place for students to work.
The school is planning works in the garden area in the front carpark & outside the CLH end of the building. The area will have some plants removed; trees tidied and rock gardens will be created using existing materials with drought resistant indigenous plantings. The seating area near the CLH will be extended and a shade sail added later.
Capital Works
The Detailed Design (DD) of the new building - Community Hub and secondary classrooms - was presented in a 3D virtual tour to School Council last week. School Council have approved the design. VSBA will consider the DD this week and feedback will be provided to the architect as required.
ISF - Sensory Room:
We have been provided with a draft of the plan for the sensory room. It is basically a shell that will allow flexibility of movement of mats, trampettes and other equipment that will fulfil student sensory needs. Windows will be high to allow light inside without being a risk element when students are active in the room. Once VSBS approves the sketch design, more detailed drawings can begin.

