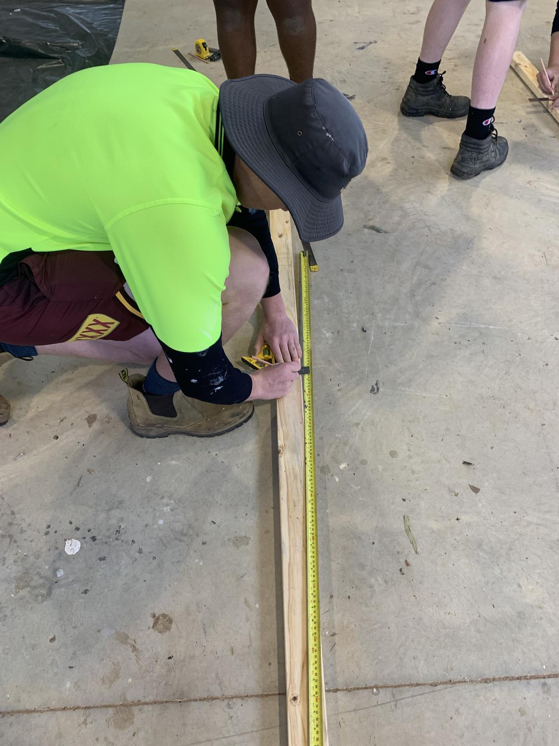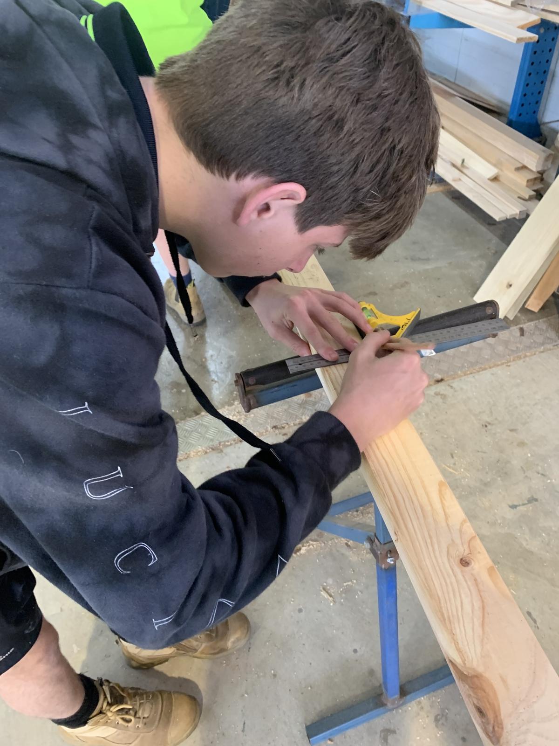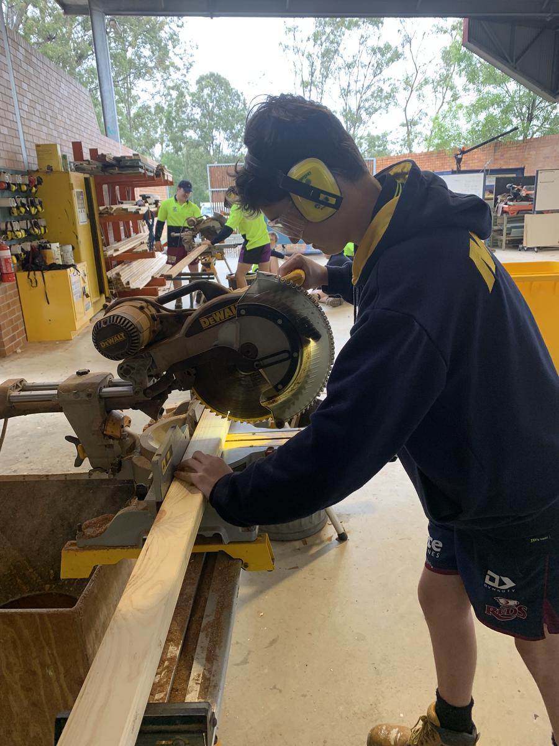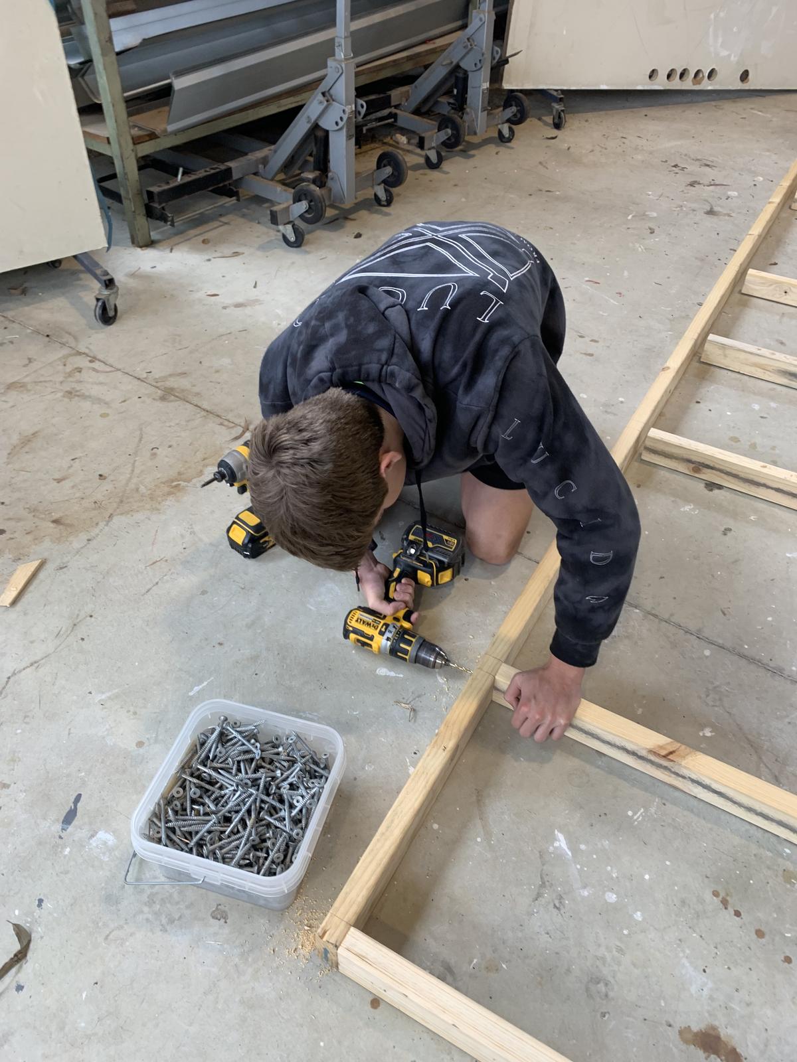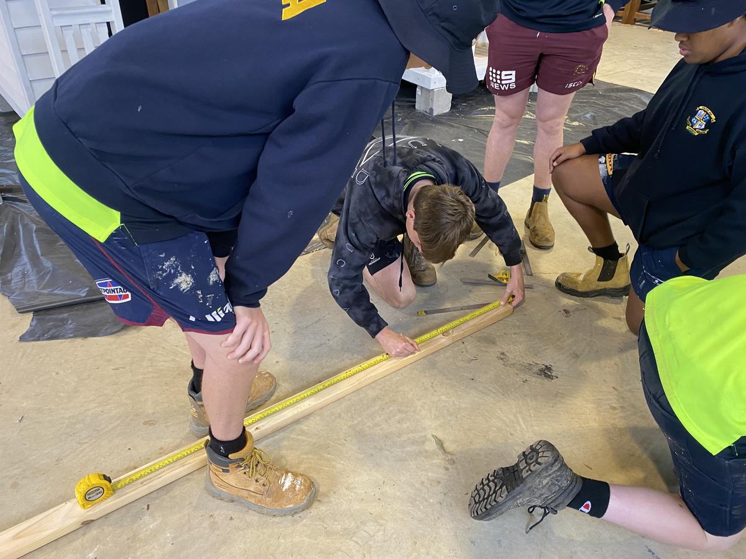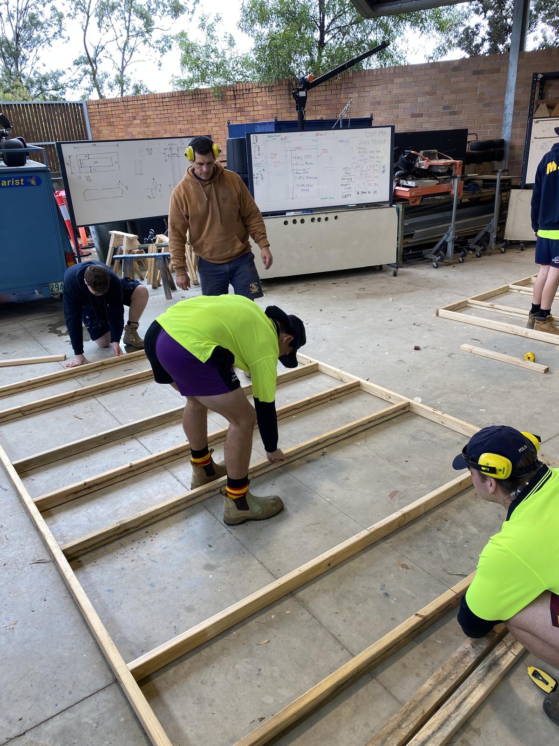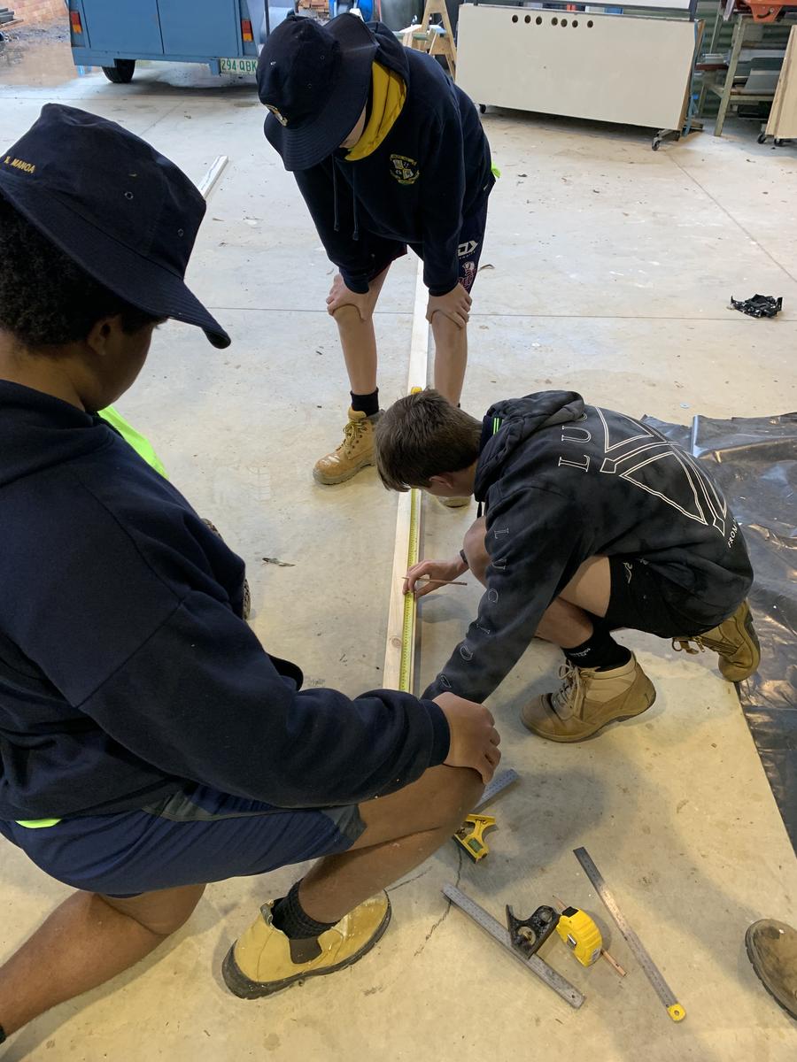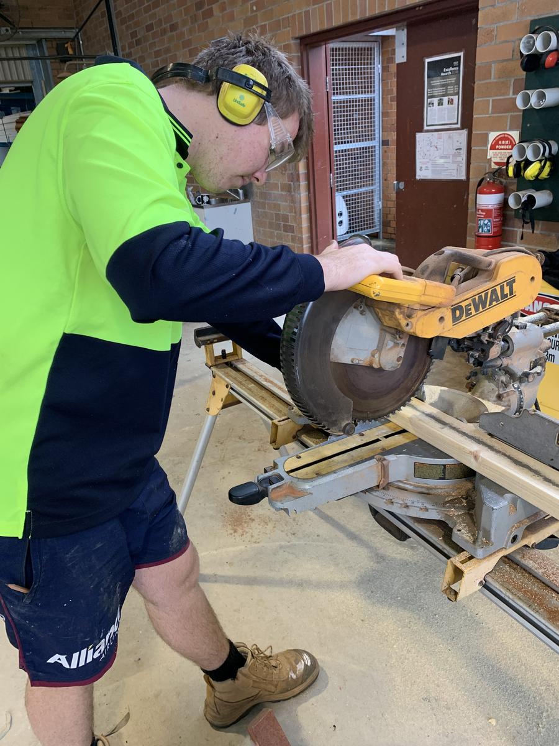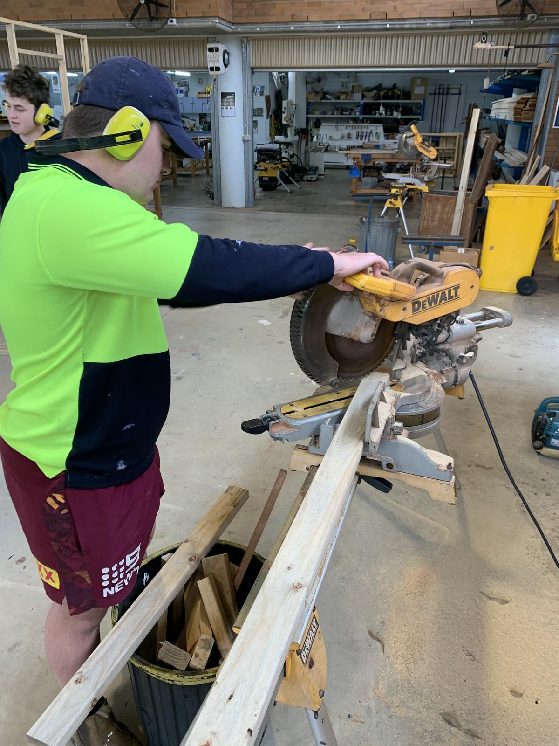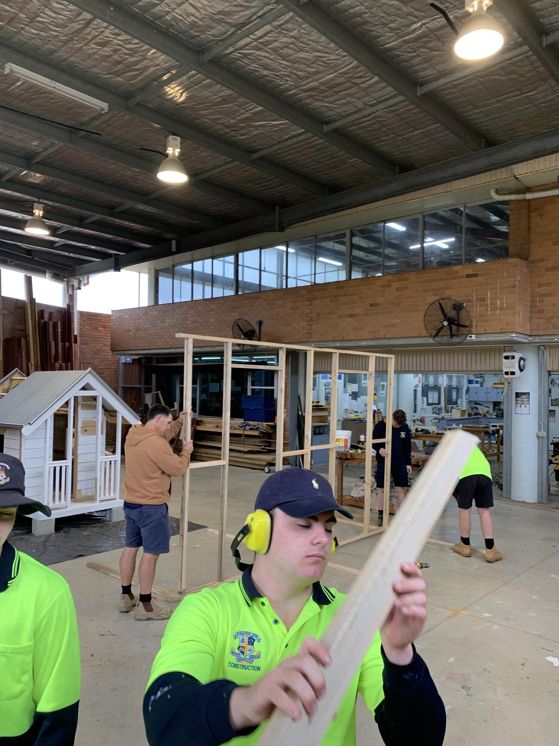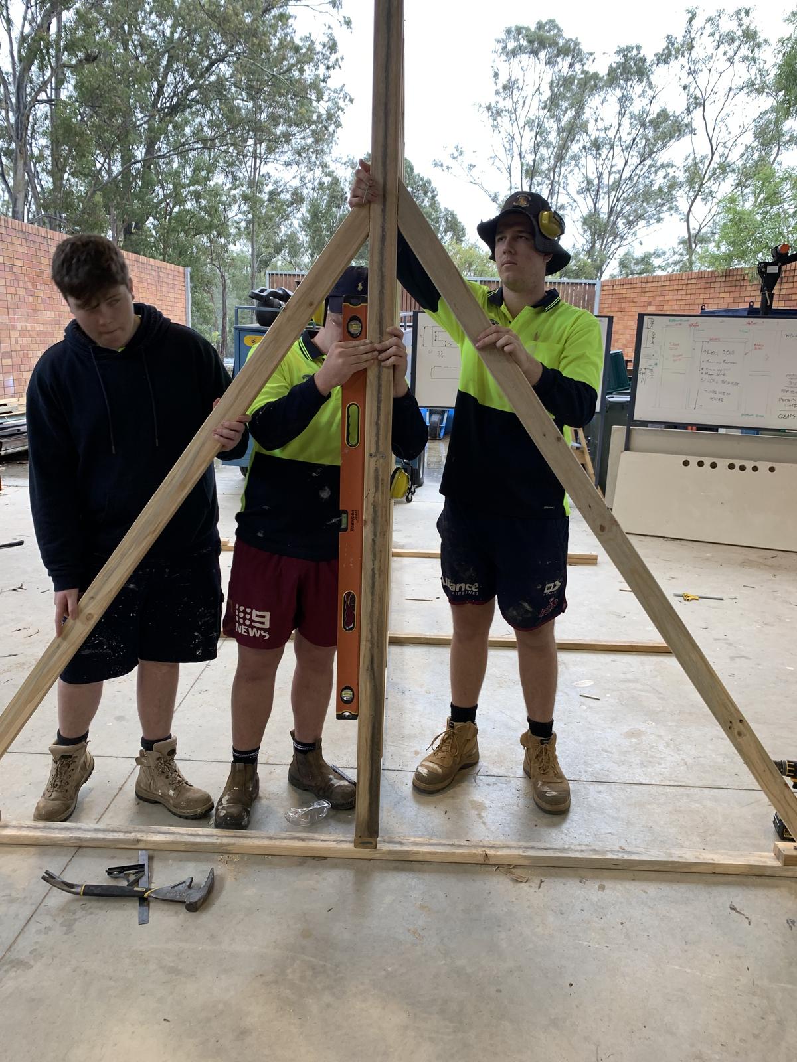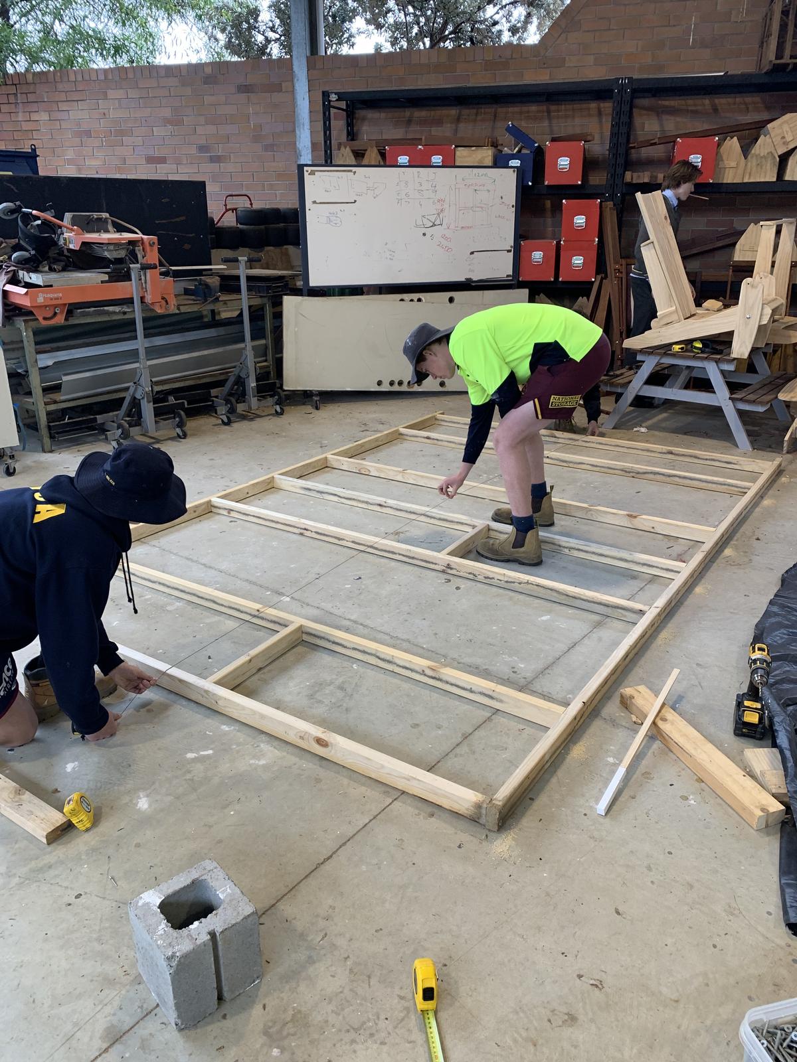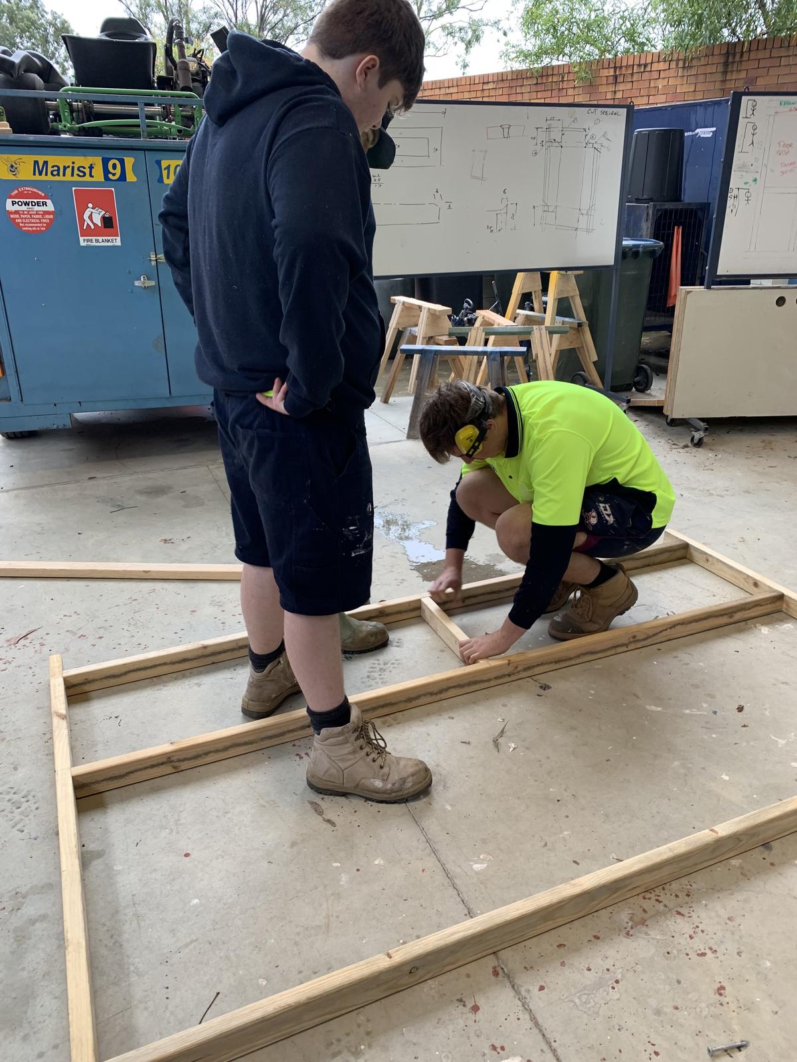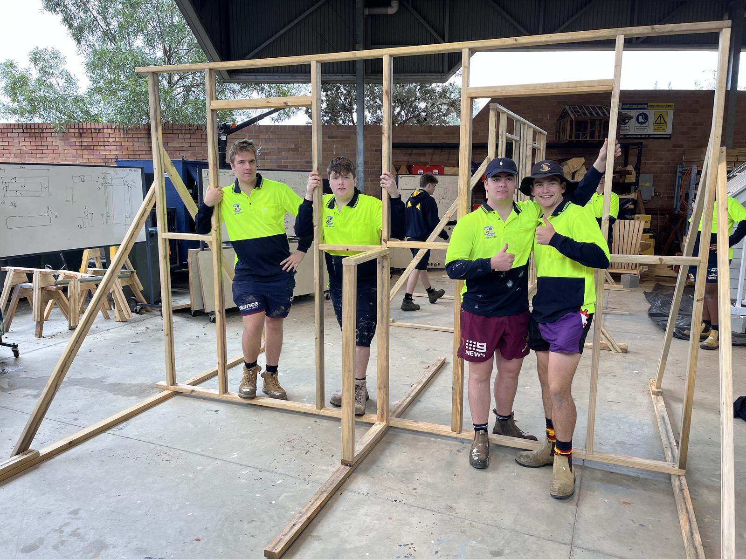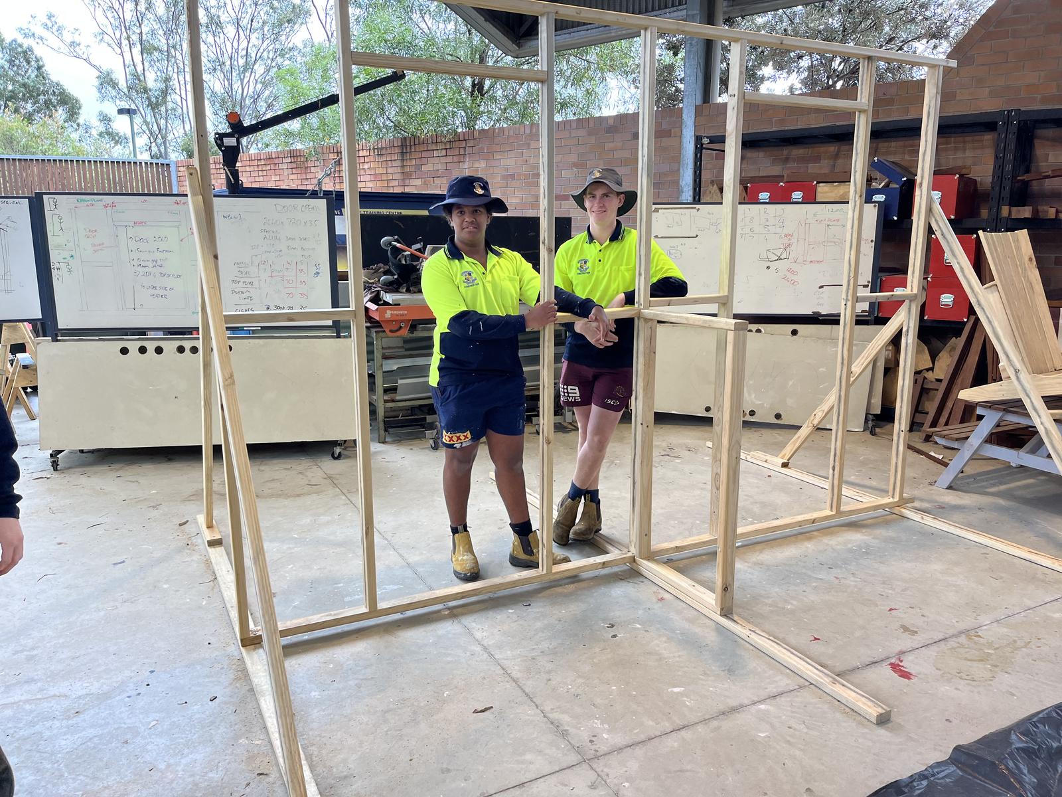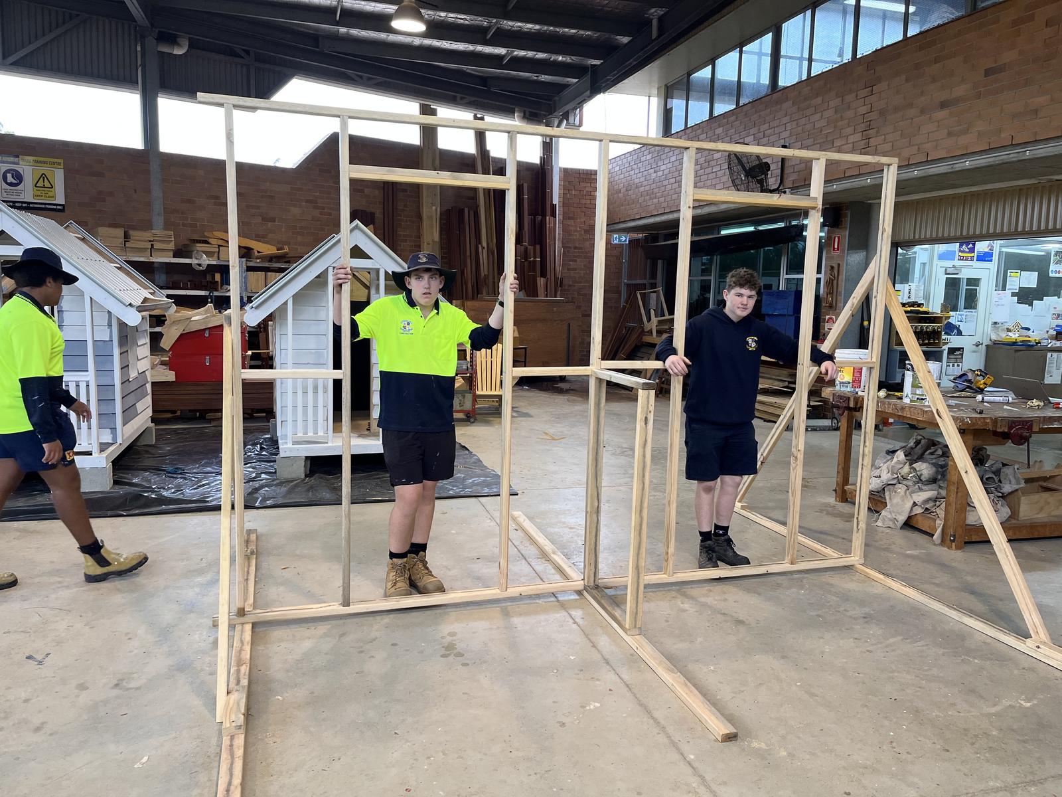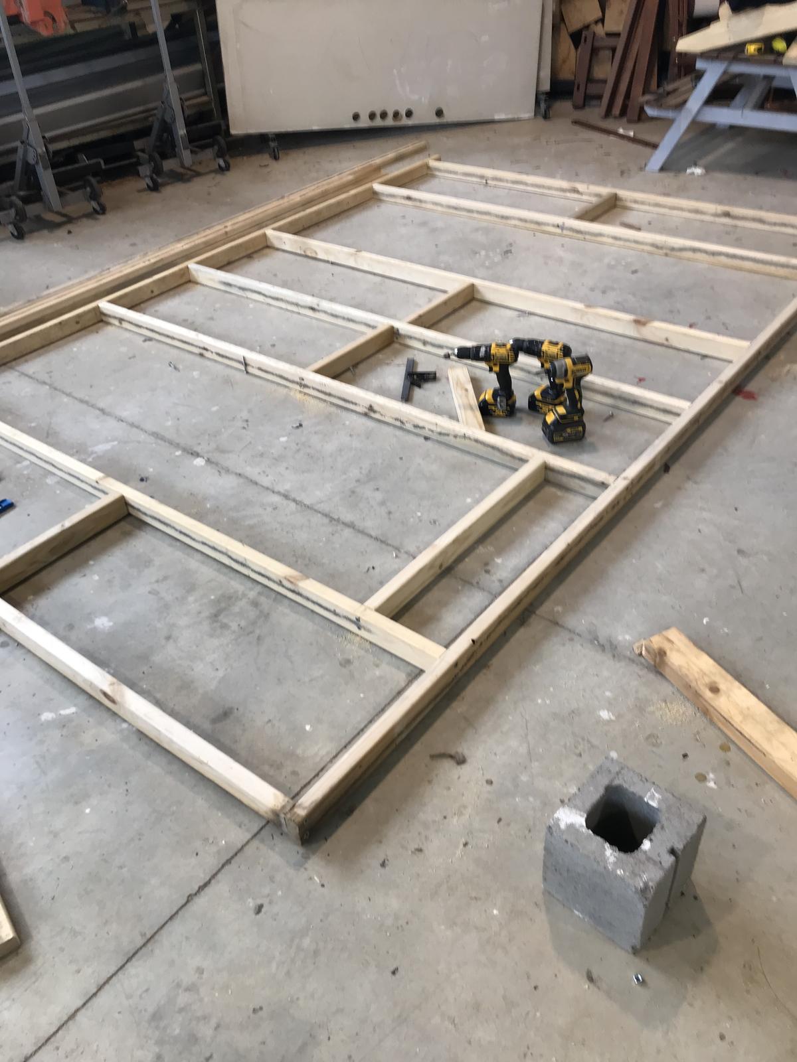Construction Immersion Update
Mr Peter McIntosh and Mr Andrew Devoy

Construction Immersion Update
Mr Peter McIntosh and Mr Andrew Devoy
The brief for Friday’s Construction Immersion was to build three standalone wall frames 2400mm high x 3580mm long. The wall framing exercise was completed in pairs. The boys learnt some new terminology relevant to their wall frames some examples of these were; top plate, bottom plate, ribbon plate, studs, noggins, header, jambs and architraves. Each wall consisted of two door openings which the boys will later hang an internal door from, locks and door handles will be installed and the walls will be sheeted with plasterboard and learn skills specific to plastering.
Drop saws were used to cut all the 70mm x 35mm pine timber wall studs, top plate, bottom plate, noggins and headers. Once the timber was cut to size the walls were marked out and assembled to replicate a wall. We used 75mm galvanised batten screws to fix the frame together. The walls were then fixed into place using a spirit level the walls were braced plumb to give the wall stability.
At the end of a very industrious day, the site was tidied up, the frames will be ready for door installation and plastering over the next few weeks.
