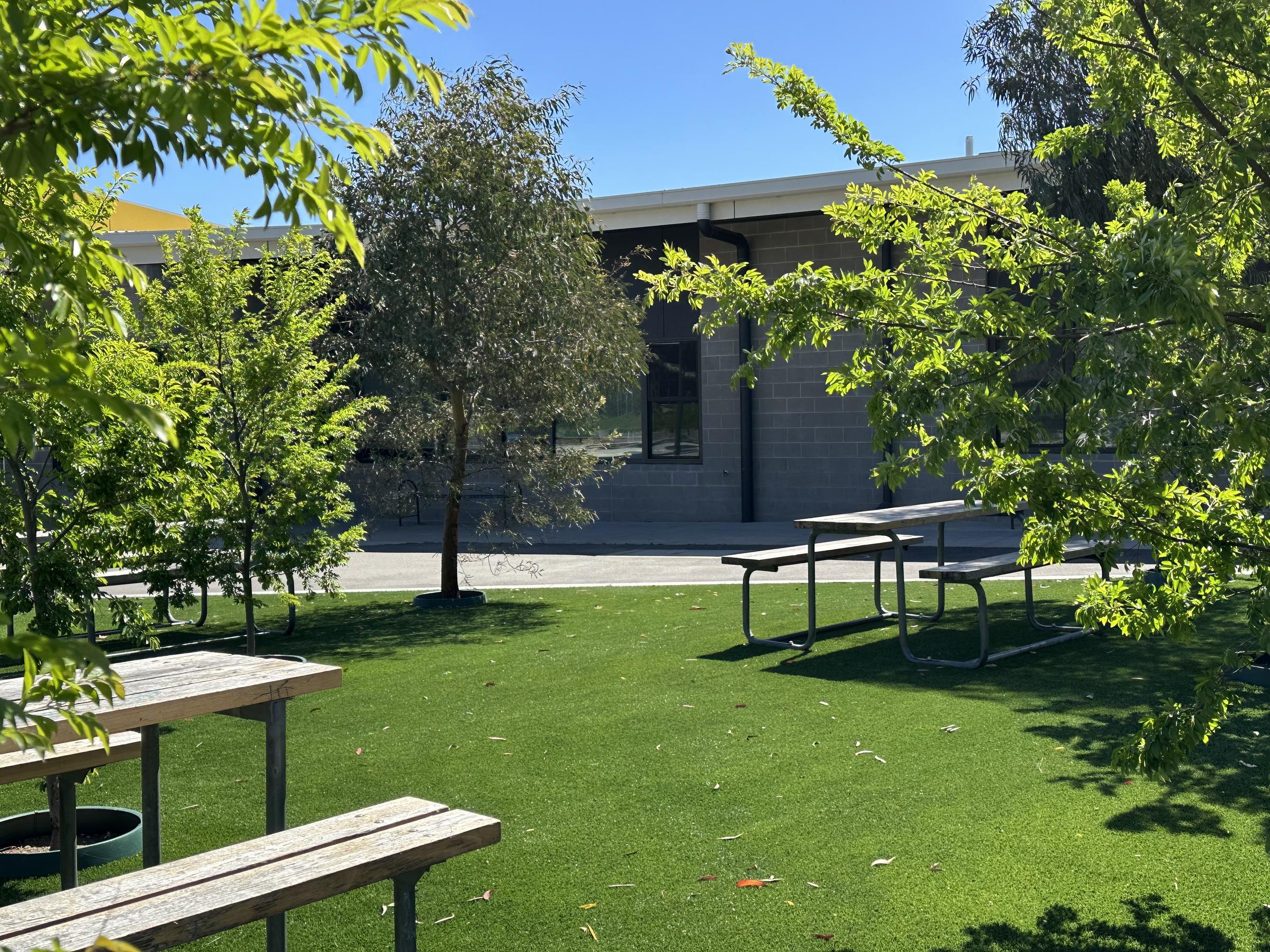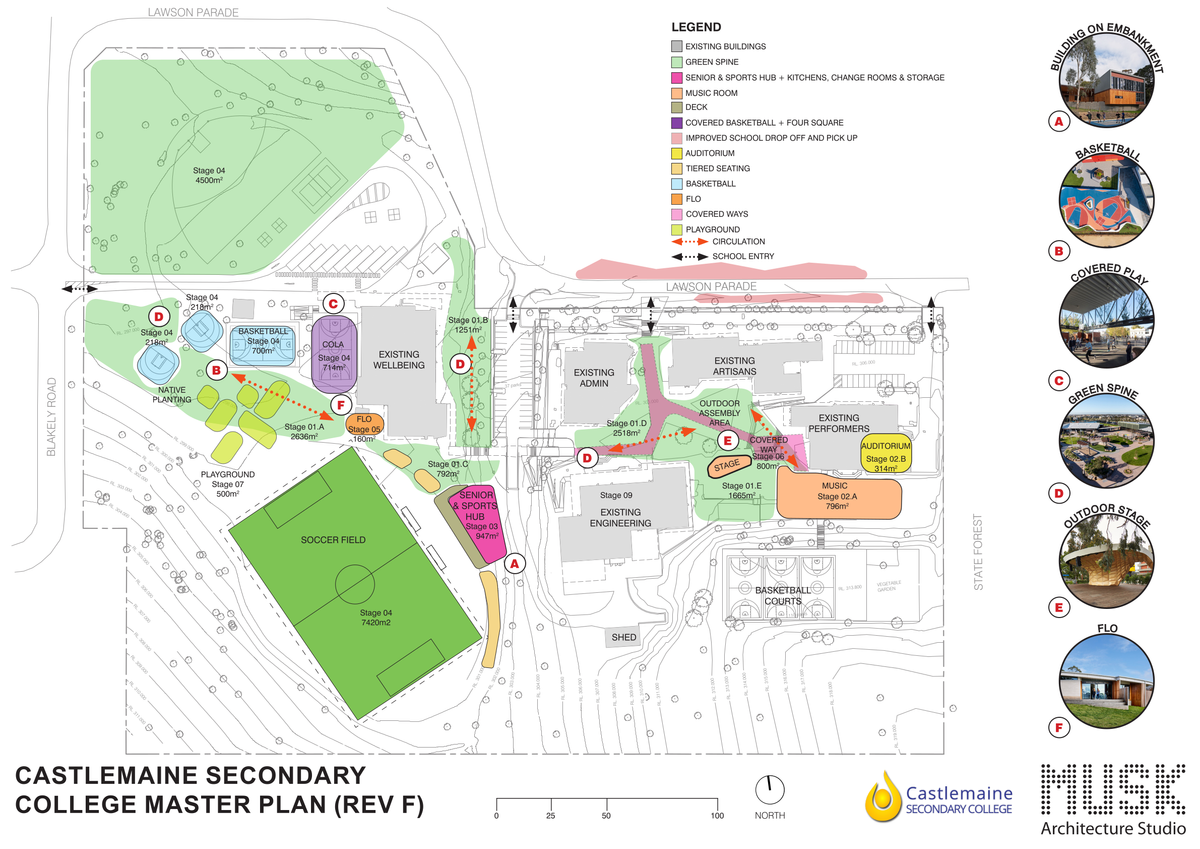Master Plan

Spotlight on the CSC Master Plan
Castlemaine Secondary College is proud to share the release of our Master Plan (September 2025), developed with MUSK Architecture Studio and informed by consultation with staff, students, families, and our wider community. This plan outlines a bold vision for the future of our campus — one that places student learning, wellbeing, and community connection at its centre.
At its core, the Master Plan provides a roadmap for the next decade of development at CSC. It balances the construction of new buildings with upgrades to existing facilities and major landscaping works, ensuring that every investment strengthens both our learning environment and our connection with the Mount Alexander Shire.
Key Areas of Development
Green Spine Landscaping - A central “Green Spine” will connect all corners of the campus, linking new and existing buildings with covered walkways, seating, shaded gathering zones, and an outdoor performance stage.
New Music Building and Gym Upgrade - A dedicated Music Centre will provide soundproofed practice rooms, a large ensemble space, and specialist rehearsal areas, reflecting CSC’s proud music tradition. The adjacent half-gymnasium will be converted into a drama and performance space with tiered seating, supporting both education and community use.
Senior and Sports Hub - This new two-storey hub will combine senior student learning spaces with sports amenities. It will feature classrooms, study zones, a canteen, change rooms, and function areas, with access for local sports clubs and community partners.
Sports Facilities Upgrades - Outdoor areas will be transformed, including resurfacing the main oval as a full-size synthetic soccer pitch, adding new basketball and netball courts (including a covered court), and upgrading irrigation and turf on the secondary oval.
Flexible Learning Options (FLO) Building - A new purpose-built facility for our FLO program will provide specialised classrooms, breakout areas, and student amenities — ensuring this program is fully supported within the main campus.
Covered Walkways and Outdoor Spaces - The plan includes new covered walkways, improved circulation between buildings, and expanded outdoor recreation areas, including a student playground.
Community Sporting Facilities - The Master Plan also allows for the construction of a synthetic hockey field, designed to strengthen partnerships with community clubs and expand the school’s role as a regional hub.
Funding the Vision
While this plan sets out a clear and inspiring direction, realising it will rely on securing funding through multiple streams — including government grants, departmental funding, and potential private or philanthropic investment. Each stage will be prioritised as opportunities arise, ensuring that CSC continues to grow in line with our values of Aspiration, Respect, and Empathy.

