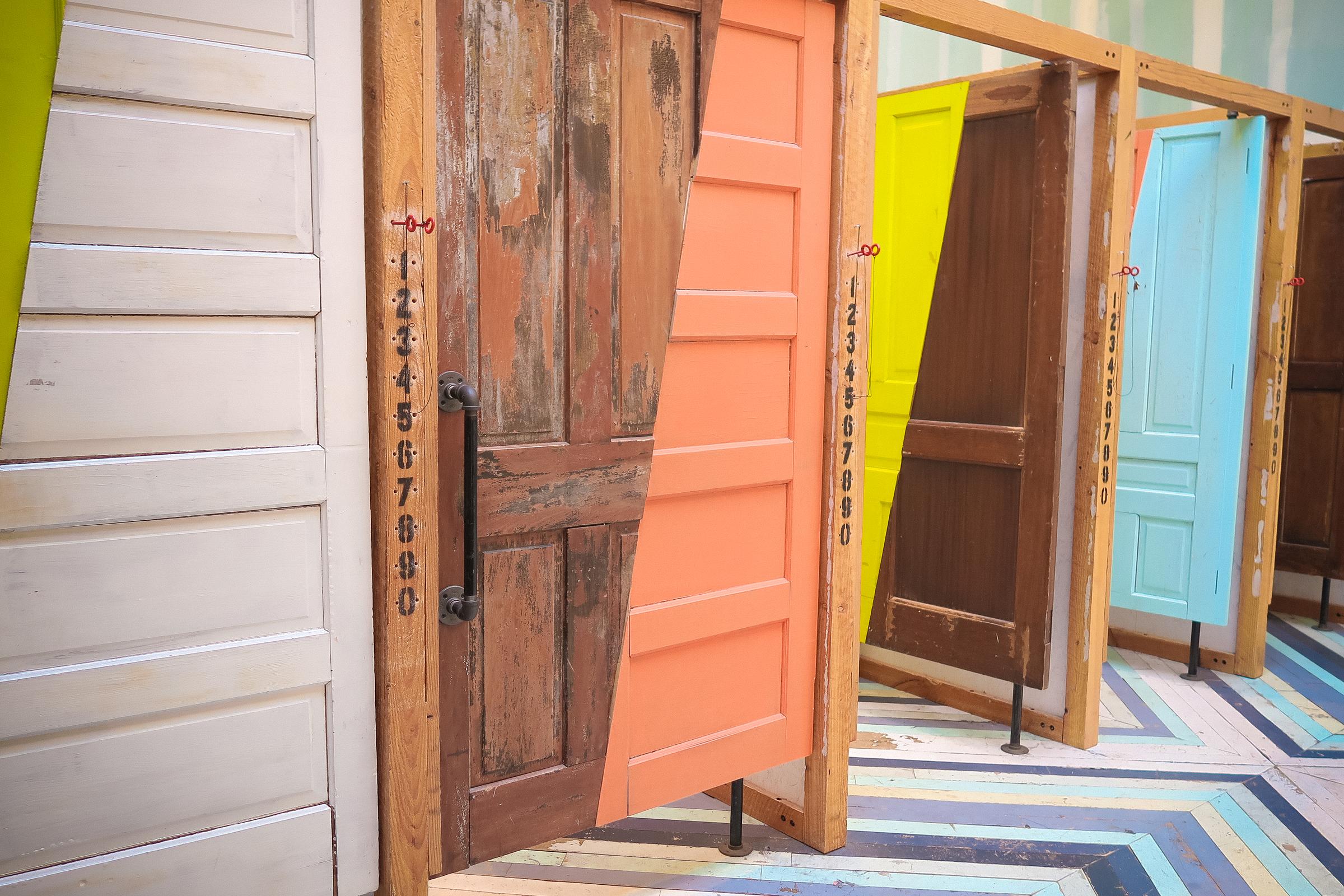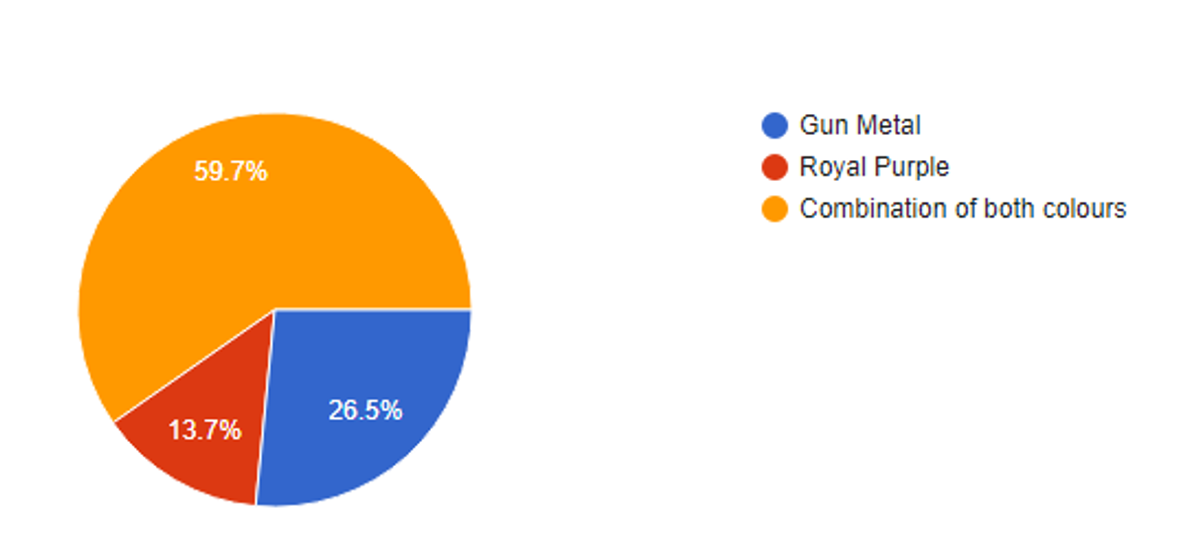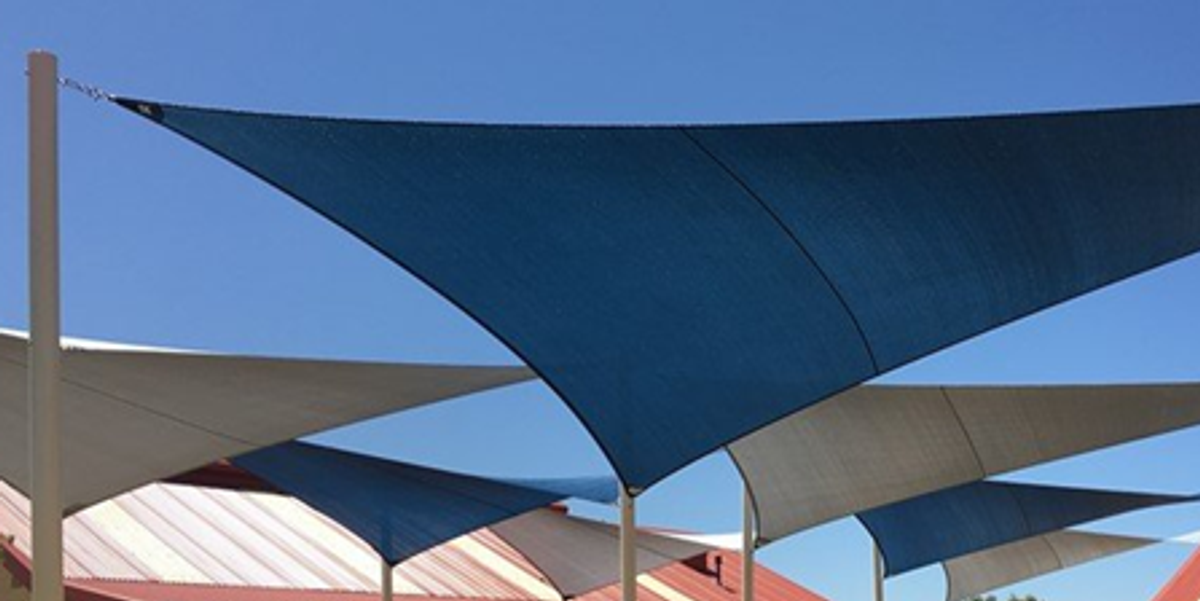Fairhills High School Spaces

Capital works
As many will be aware the school was granted $8.1 million dollars to build our learning spaces. The school after receiving feedback and thoughts from the community submitted the first stage (AMP1) to the Department of Education on February 4. The aim of the AMP1 was to encapsulate our educational vision for the next ten years. Three architectural organisations will have the opportunity to pitch their plans to the school. The school then will decide which plans best suit the needs of the school community. Below is the one of the key parts of the AMP1.
What will the school and broader community see in ten years?
Learners and learning are central
Learning hubs enable teachers to provide explicit instruction before students break out into different spaces that support their different learning styles e.g. kinesthetic.
Students:
The school values learning growth by:
| Schools are community hubs
Students:
Staff:
Parents/guardians:
Community
|
Diversity is celebrated
At Fairhills High School everyone has the same privileges.
Students:
Staff:
Parents/guardians: advocates of learning engaged educational decision makers partners with the school
Community:
| Welcoming environments
Learning environments:
Social environments:
Whole school environment:
|
Shade sails for the canteen courtyard
In early Term two sails will be placed in the canteen quadrangle. This will be aesthetically pleasing but also serve to provide shade to our school community.
Parents and students were sent a survey with three different colour schemes to choose from. The school received hundreds of responses and overwhelmingly the preferred choice was a combination of metallic grey and royal purple (see results below).



