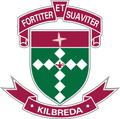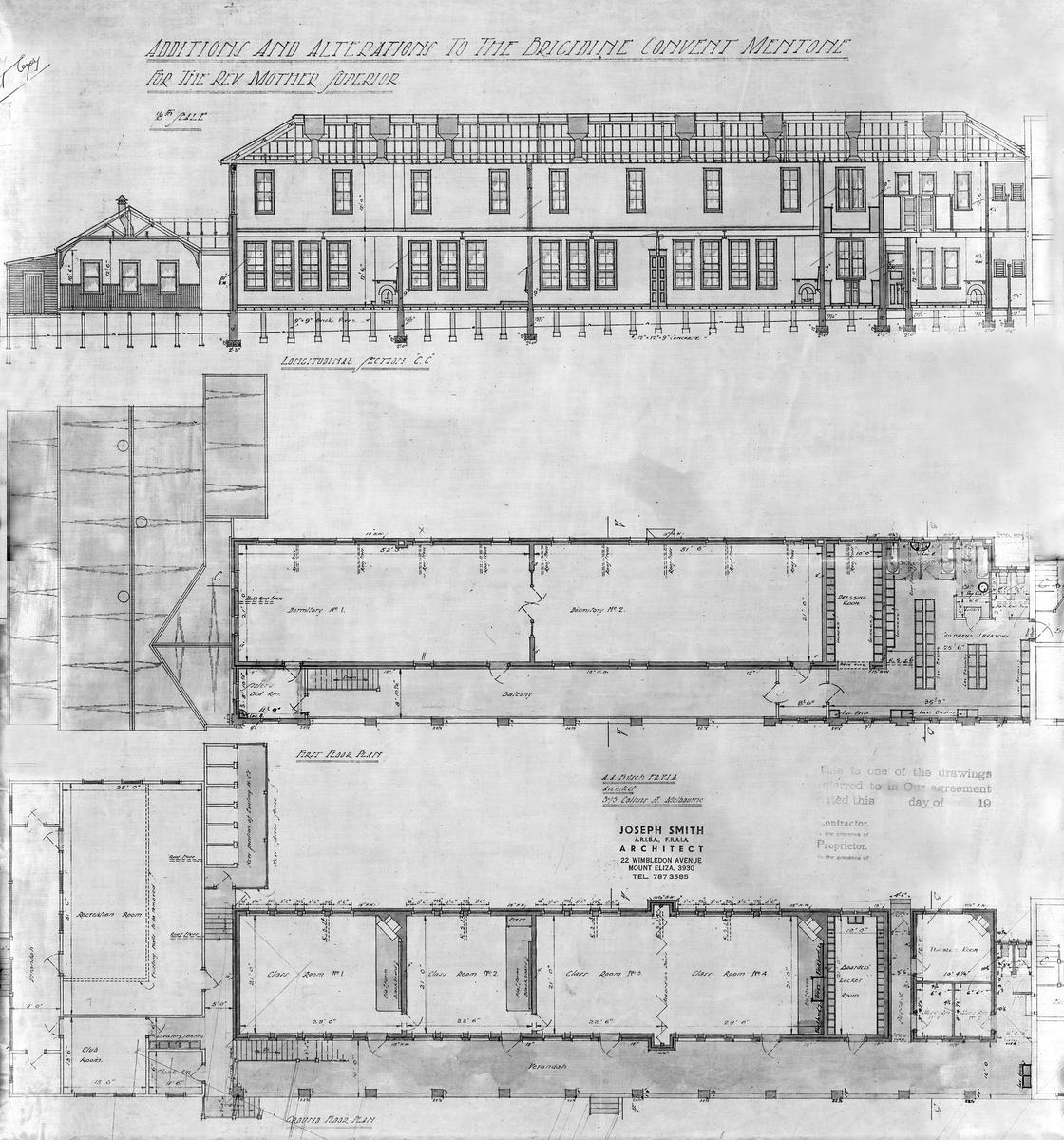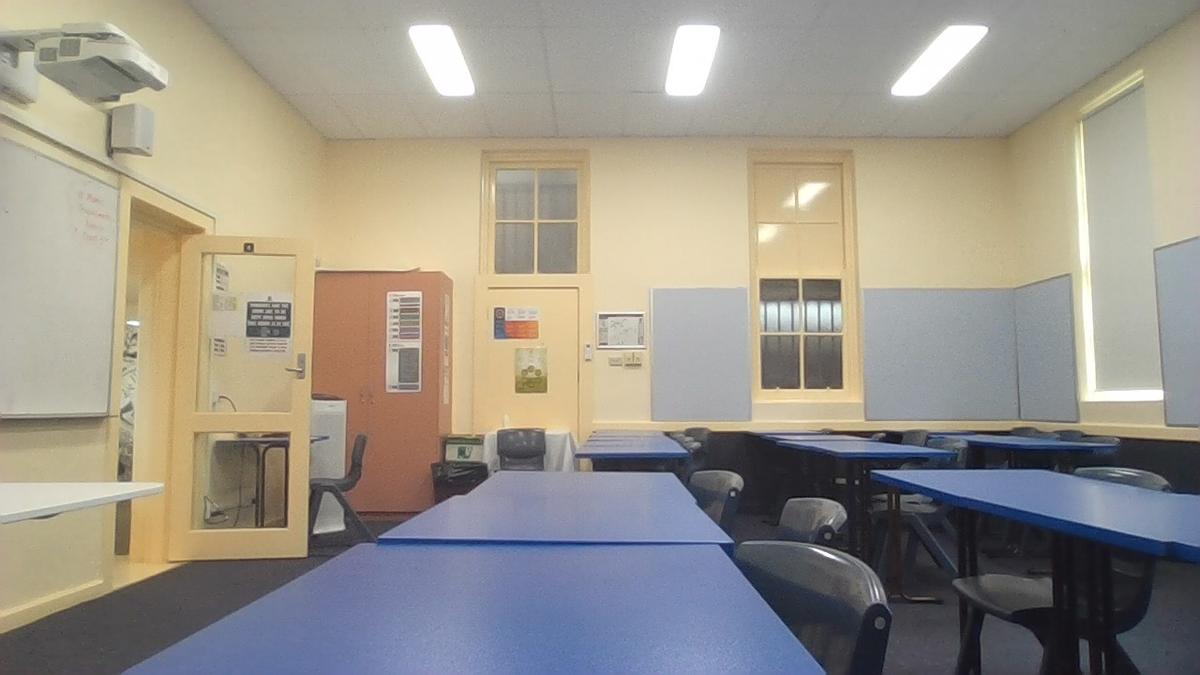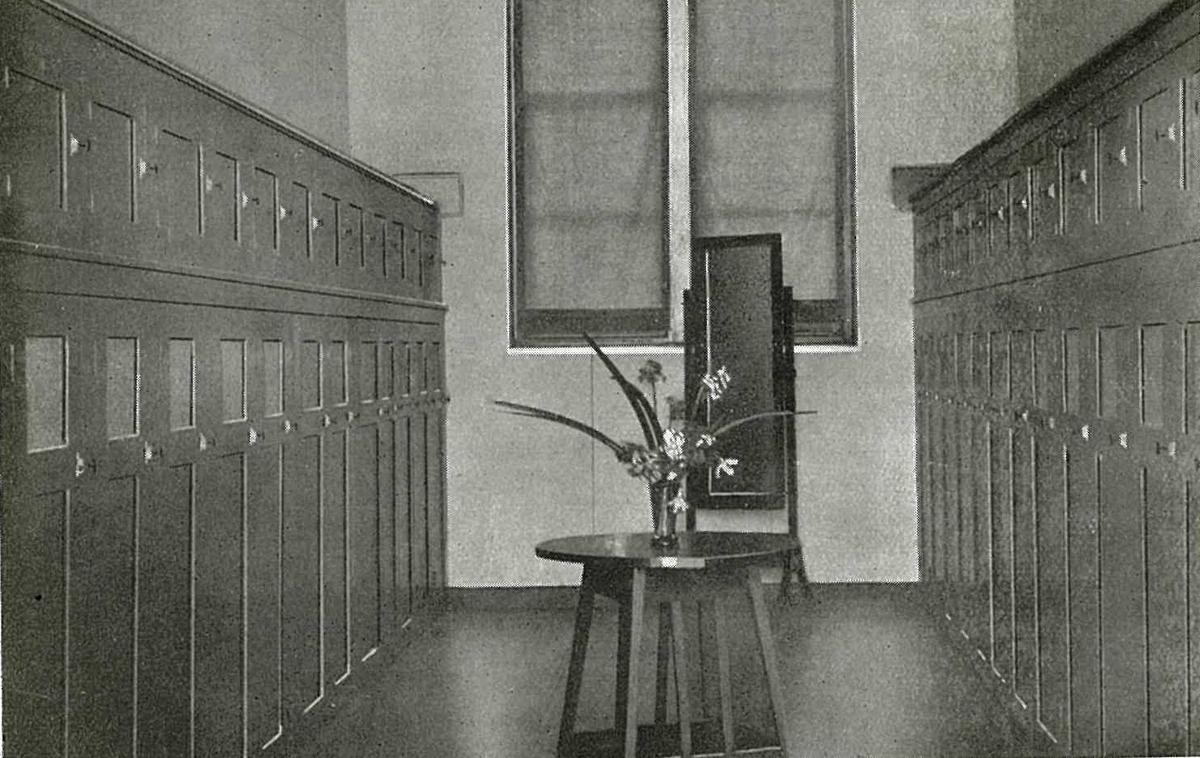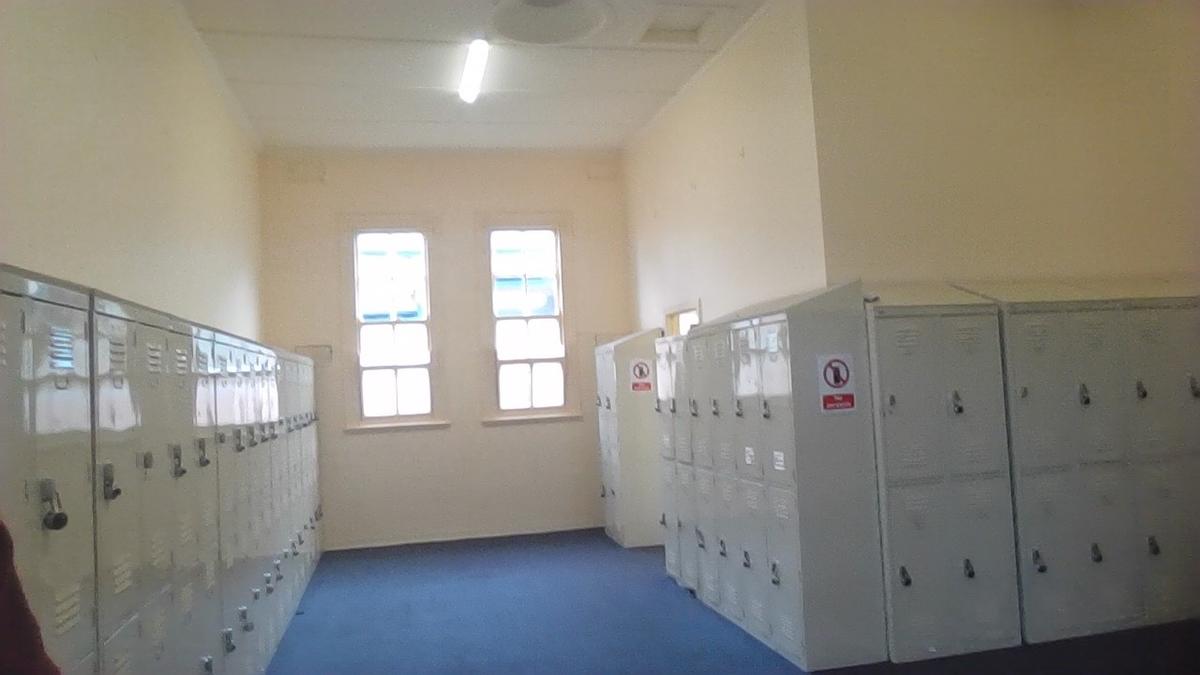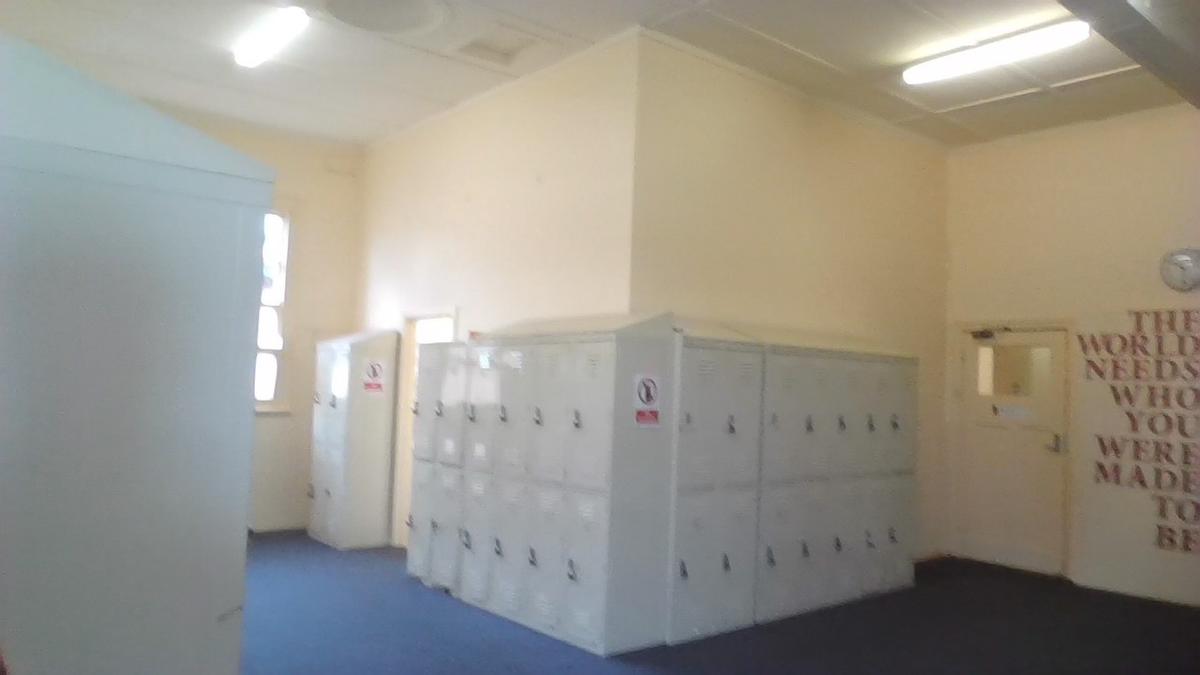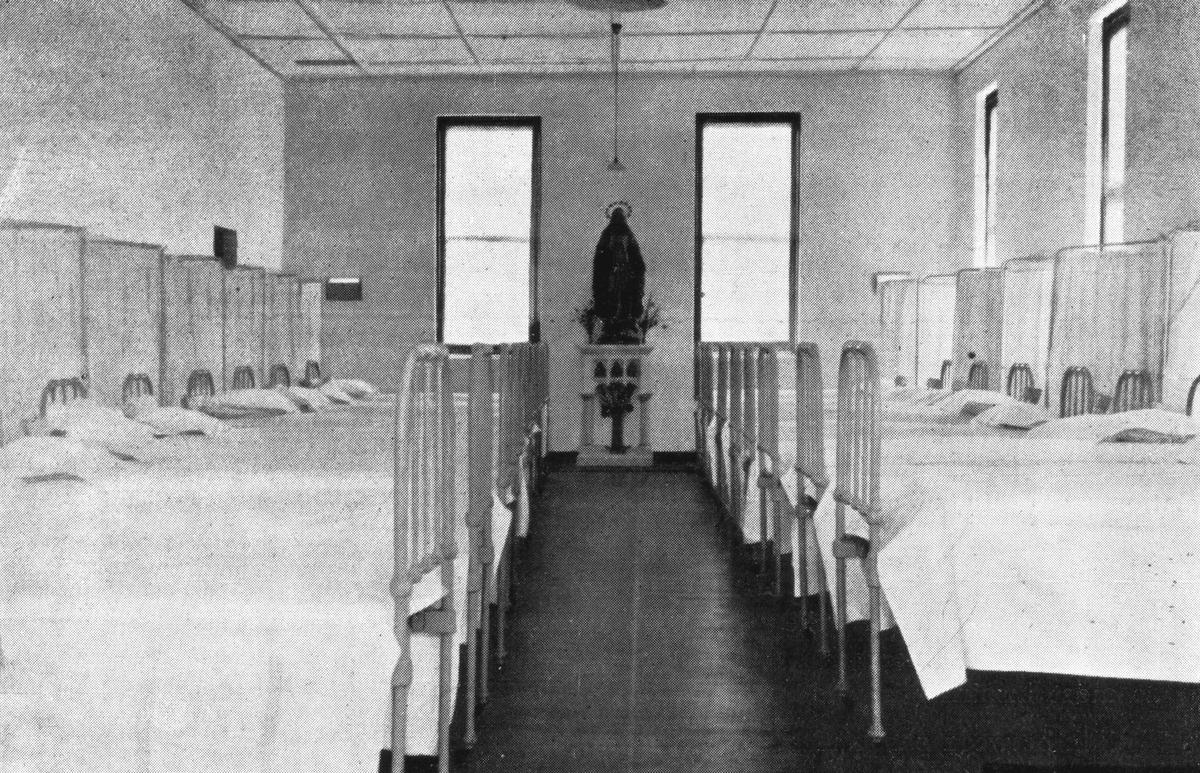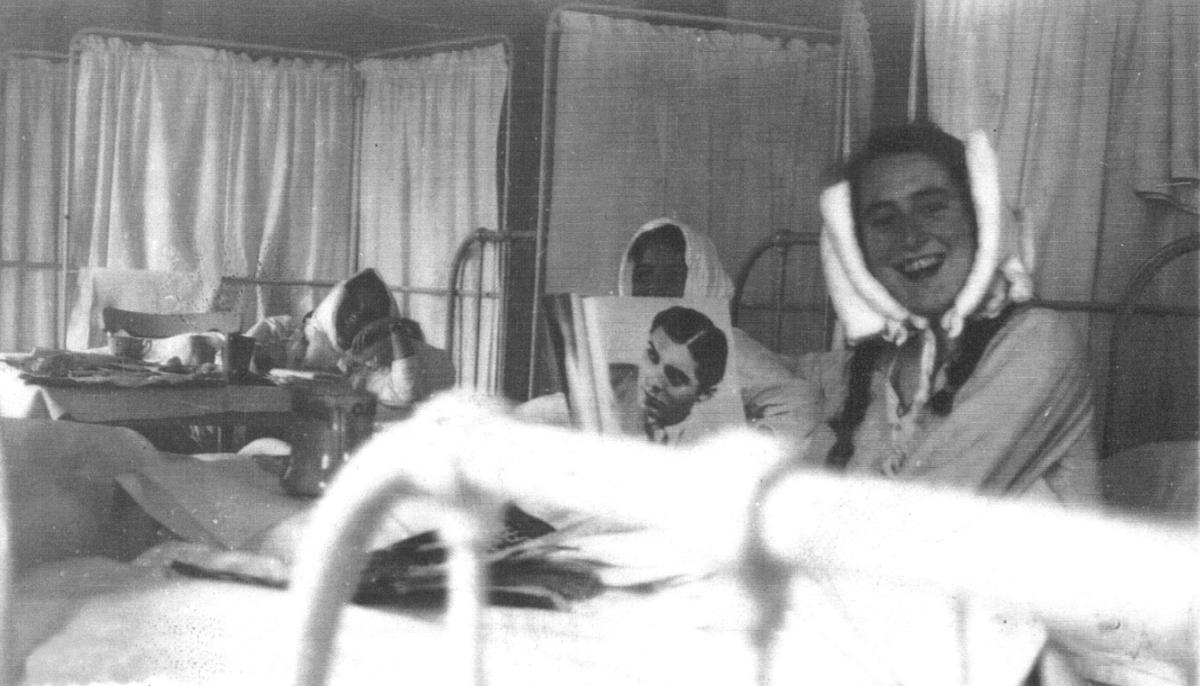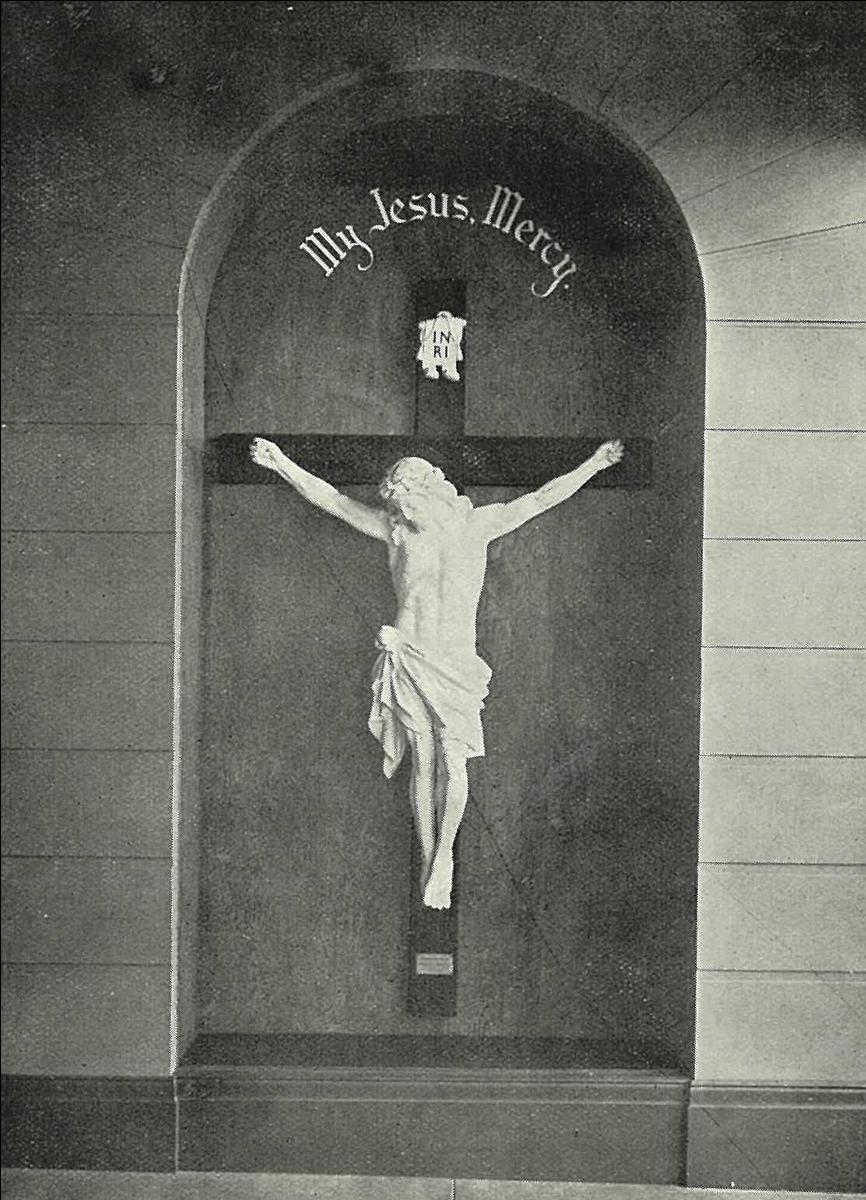Archives
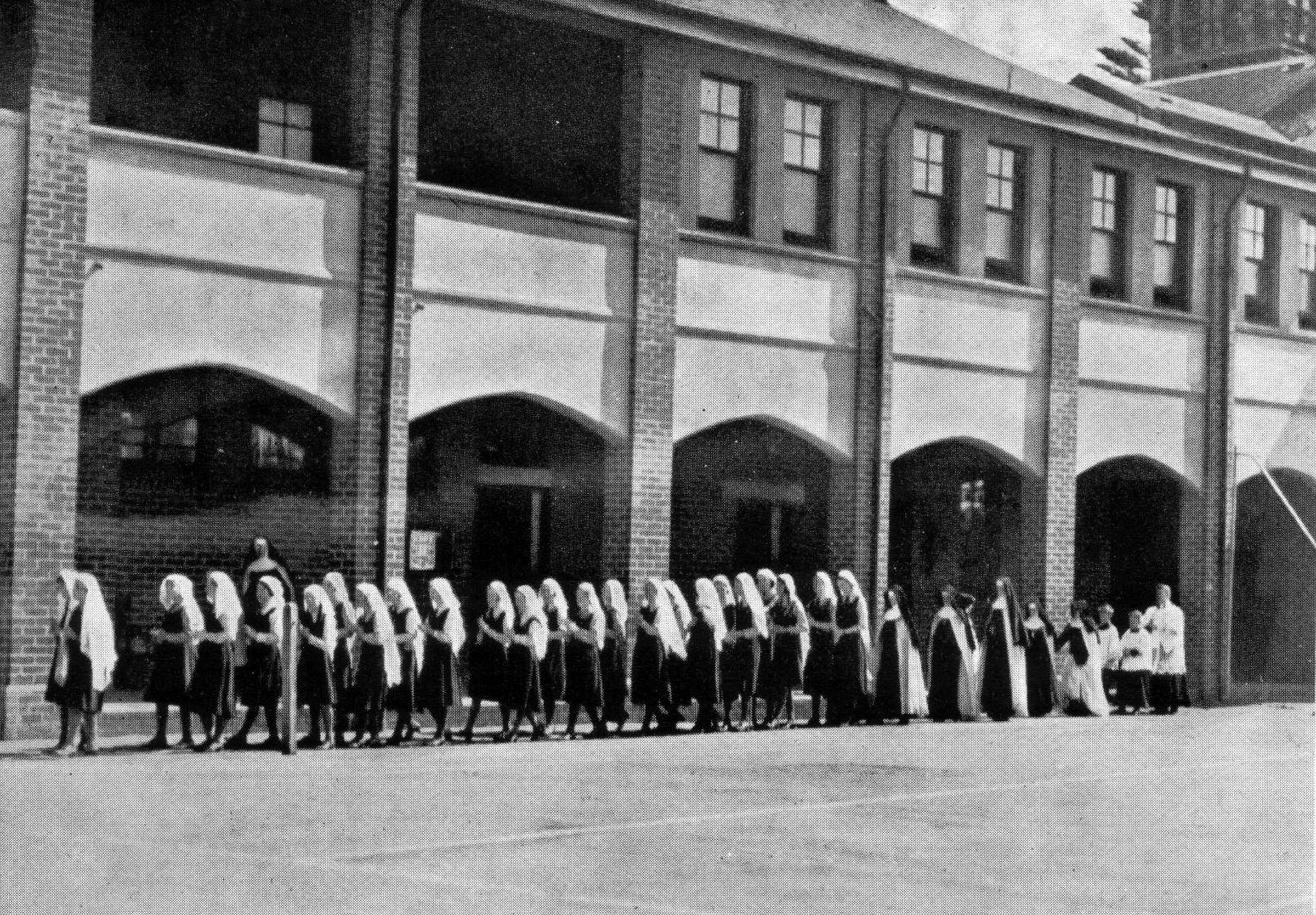
St Benedict’s Wing, which is known to most of us as the Colonnade, was built in 1927 for the 1928 school year and included four classrooms below and accommodation for boarders above, in response to increasing enrolments. The four classrooms along the Colonnade, now Rooms 15-18, have been classrooms for much of that time, except for a period of 16 years, when, following the closing of the convent in 1981 and boarding school, they became the administration block, with the Principal’s Office being where Room 15 is now and my first office, the ‘Conference Room’, at the other end where Room 18 is now. That office contained 30 teachers’ desks. Of present staff, I can only recall Bernadette Campbell, being another of the 30, but I’m happy to be corrected. Tony Grosso did say the other day that he was in there at one point, but probably before my time. Thirty years ago, Tony shared what is now the photocopy room with about 7 other staff members. I remember being jealous of them having desks about twice the size as our carrels, with drawers!
The plans of the building show the classrooms, much as they are now, but with fireplaces in the corners and a concertina wall separating two of them.
Above them, the boarders’ dormitories occupied what are now Rooms 1-4. The photo included is now Room 4.
The other photo, showing a locker area, is now Mrs Moloney’s office.
The plan also shows the detail of what is now the Year 11 locker room, which originally contained basins and mirrors, which can be seen all around that space.
A photo of bed-bound students during a war-time epidemic was also taken in this area.
At the end of the Colonnade, where glass doors now lead to Student Reception, was a solid brick wall, even in my time, which originally supported a crucifix as seen in the attached photo.
Damian Smith
Archives
