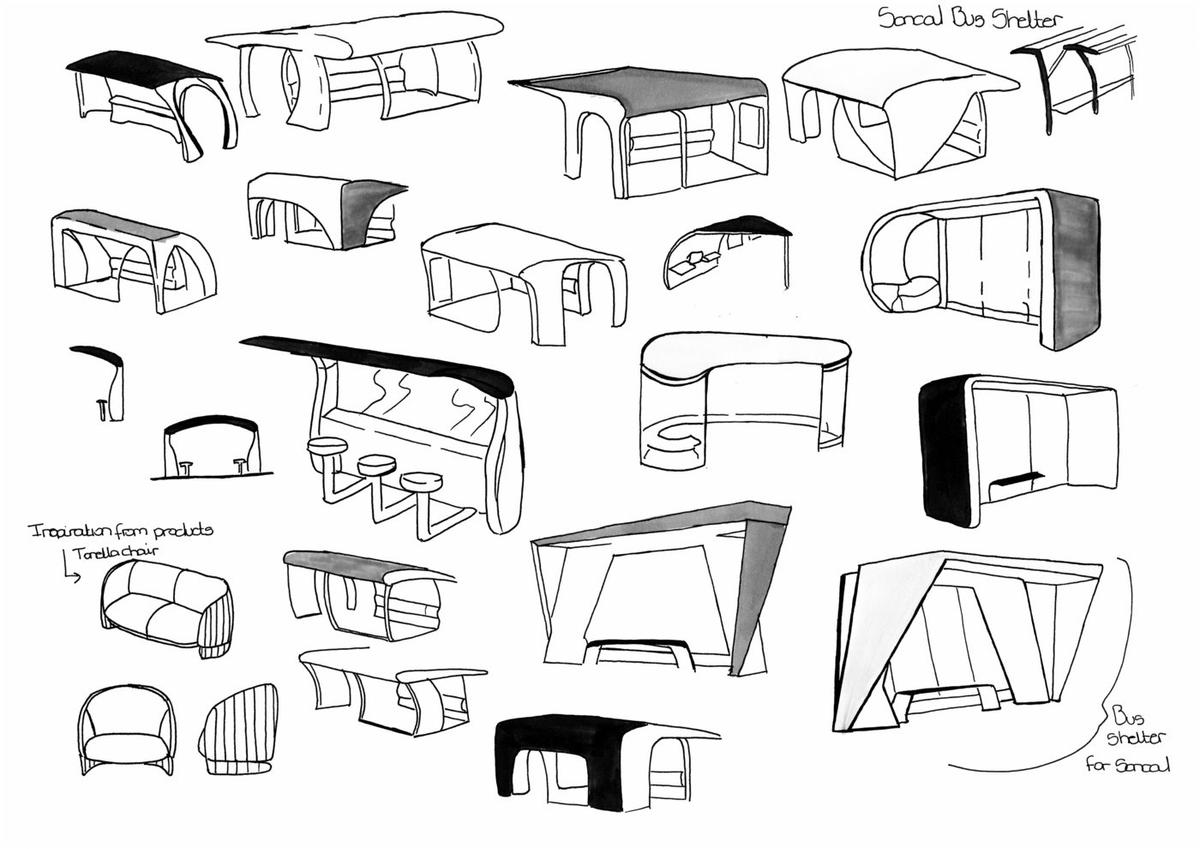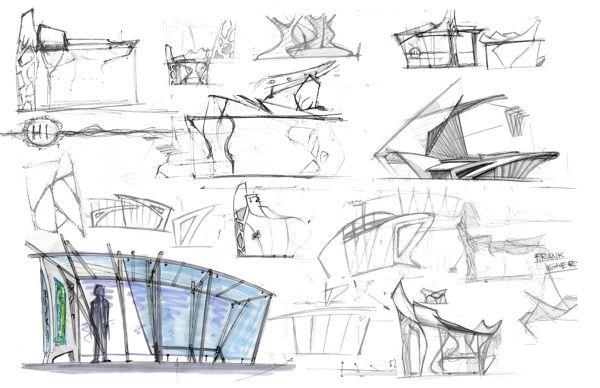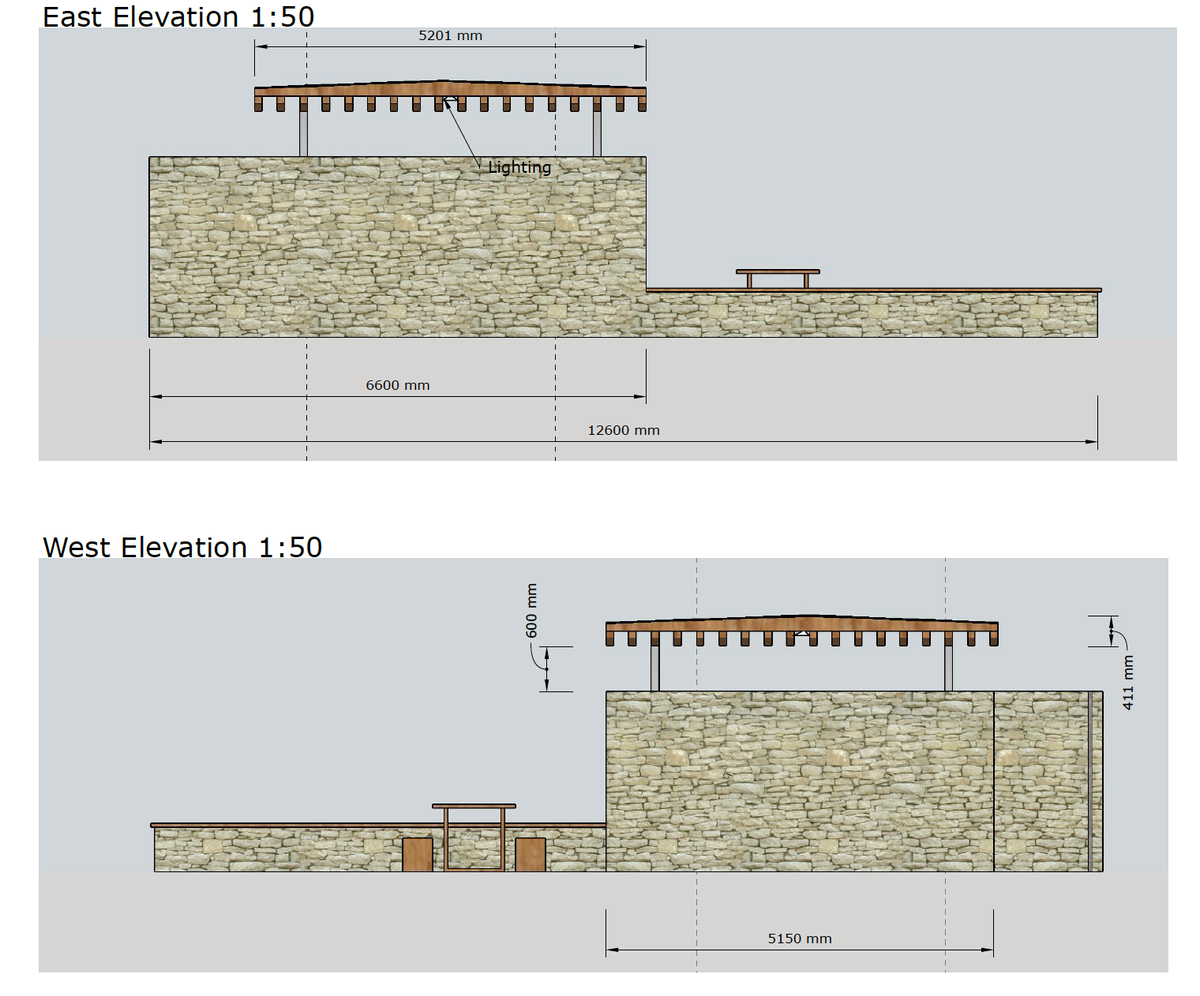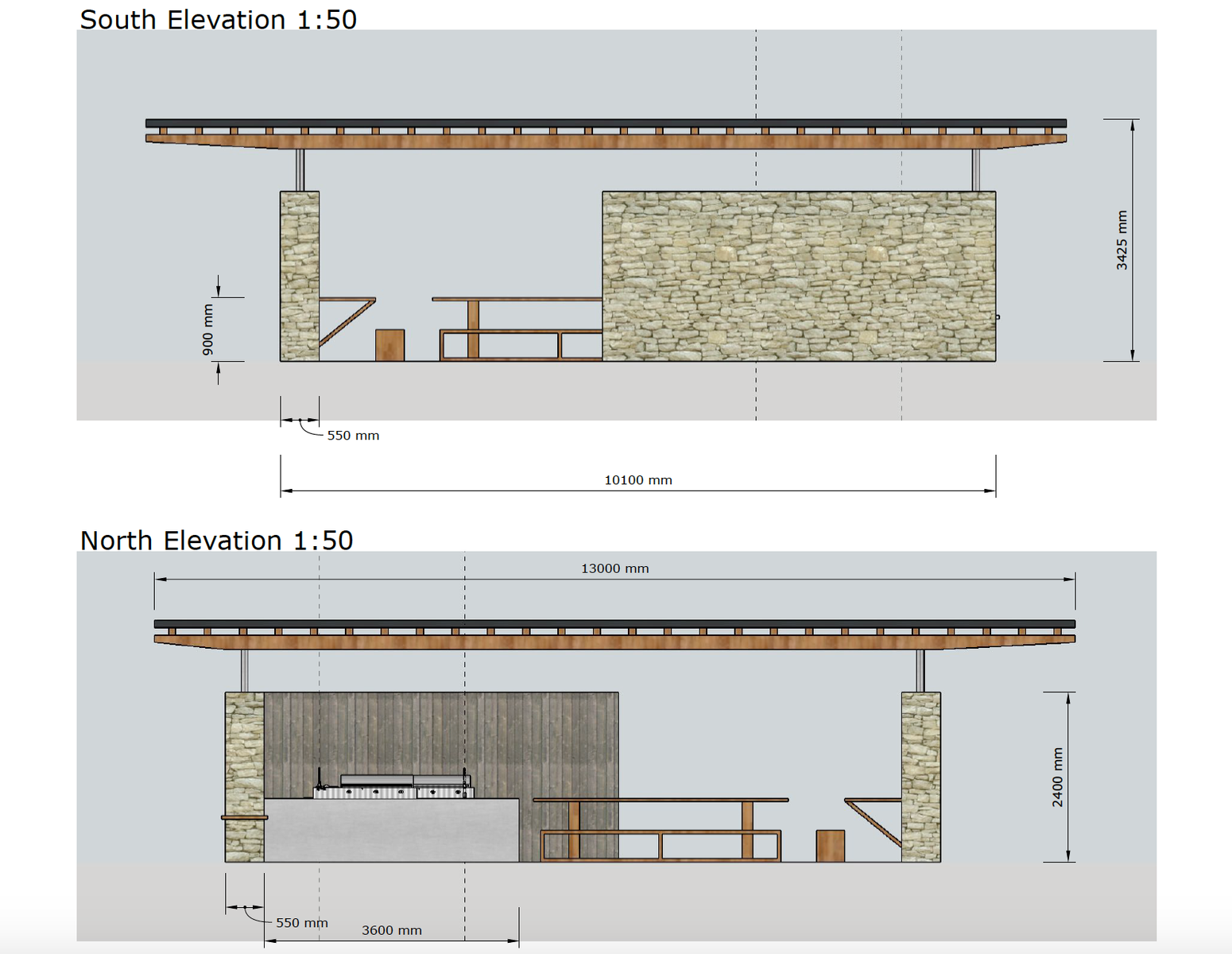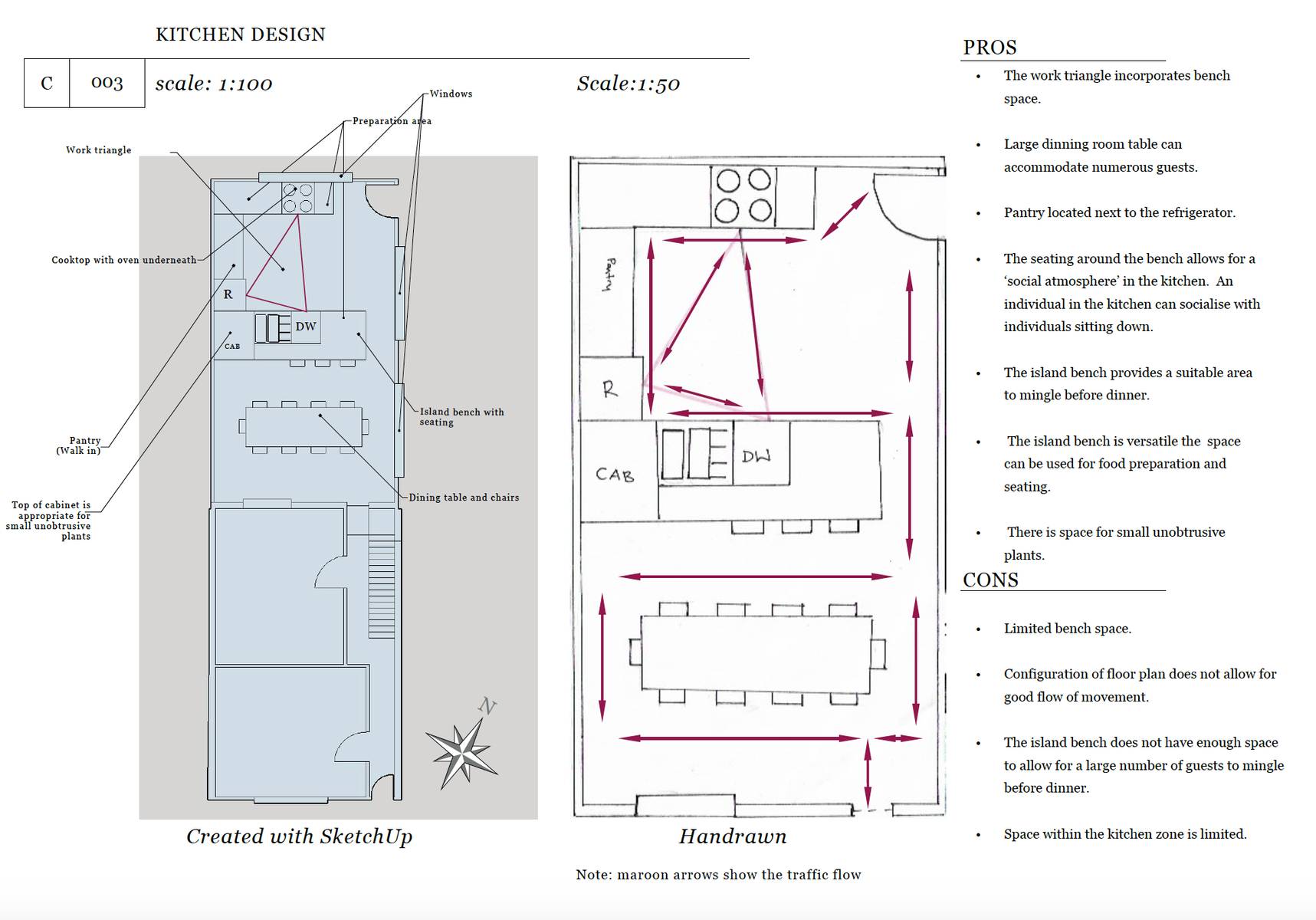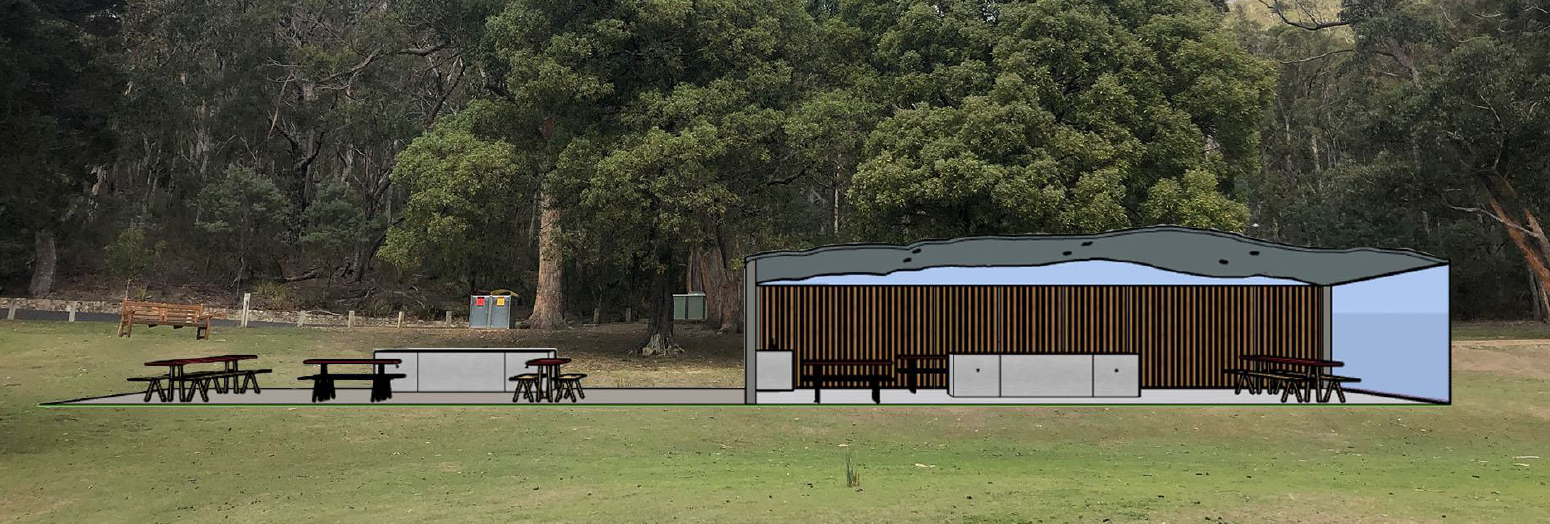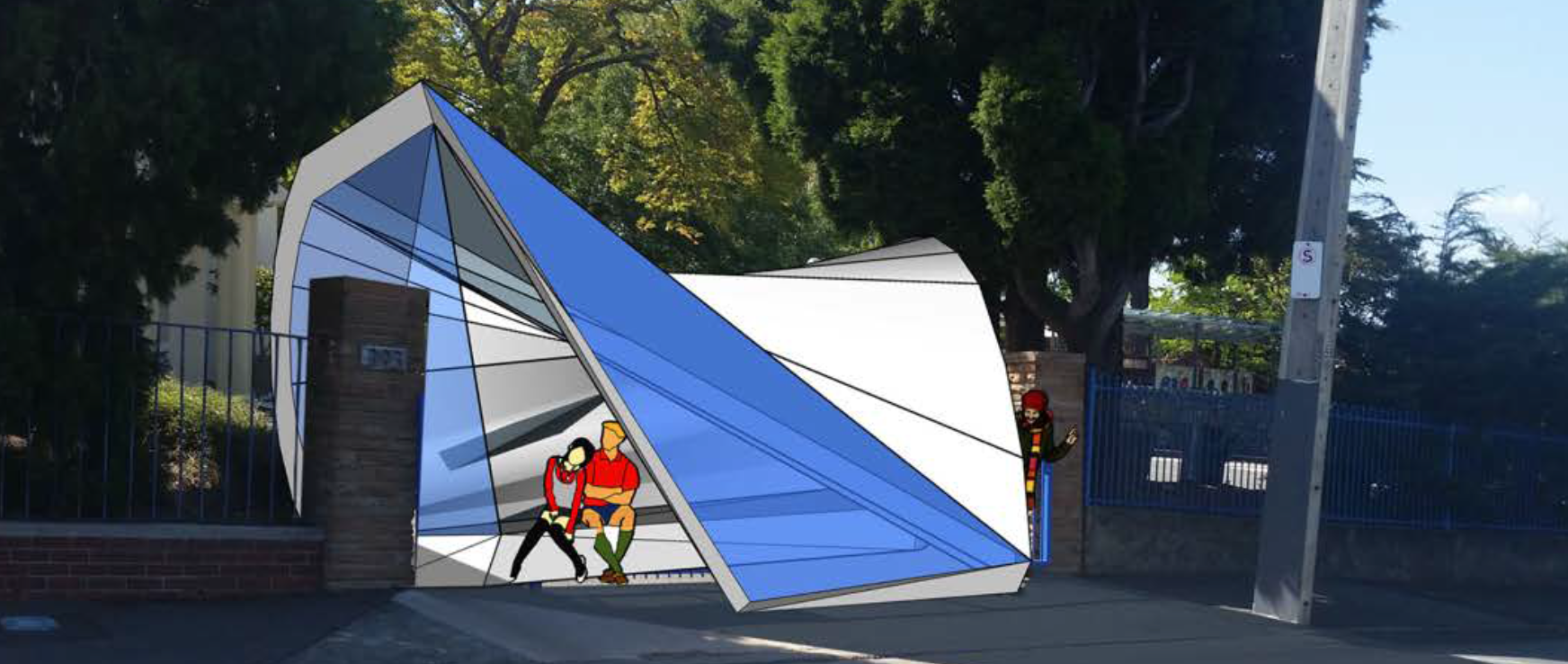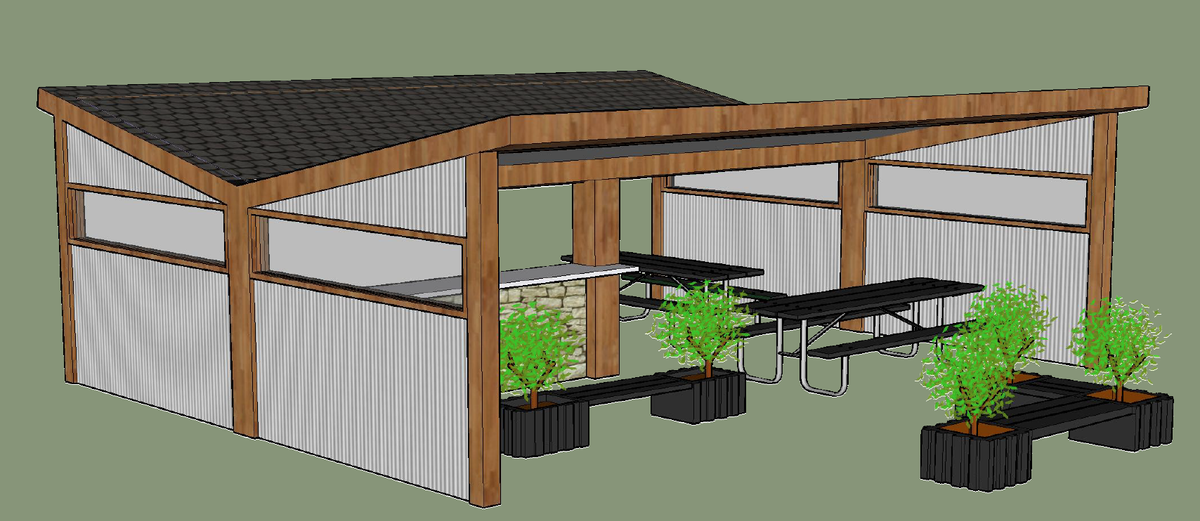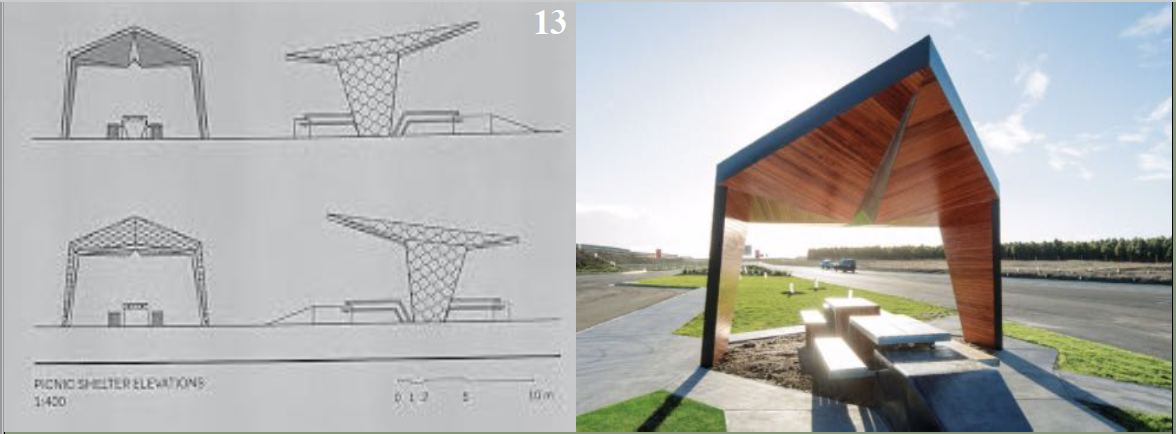TCE Housing & Design Level 3

Housing & Design Level 3
| 🎓Course Type | Pre-tertiary Course |
|---|---|
| TASC Code | HDS315118 |
| TCE Points | 15 |
| ⏱Hours | 150 |
| ✔️Standard | Computers and Internet (ICT) |
| 📚Prerequisites | NA |
📎Desirable prior experiences | nil |
| 📝Assessment | Internal on-going against criteria Externally assessed Folio External 2 hour examination |
What will I learn?
The Housing and Design course develops students’ knowledge, skills and capabilities to respond to design problems relating to indoor and outdoor living spaces at the highest level of complexity offered by TCE courses. Emphasis is placed on developing the architectural design skills of imagining, representing and testing design ideas, and the application of research strategies to support this progress. Students will consider environmental, aesthetic, functional, social, technological and ergonomic influences and impacts within a range of housing and design projects. Housing and Design emphasises development of design capabilities through the use of imagination and creativity in making proposals and choices in the development of innovative and enterprising solutions to problems. Students learn a variety of strategies for meeting identified needs, and address considerations of a design brief.
Students learn to draw on a wide spectrum of thinking and creativity to plan, generate, synthesise and realise ideas. They use a diverse range of techniques to communicate this thinking through their design proposals. Students engage with this complex design process, being adaptive, creative and enterprising in their work. Their outcomes reflect qualities of appropriate, innovative and sensitive design, by critically analysing the issues considered in housing design and the social and environmental impact of the built environment.
Why should I consider this course?
- You will learn to identify and analyse environmentally sustainable building design relating to human comfort
- You will investigate sites, precedents, client needs and architectural aims using a design process
- You will work on both individual and collaborative design projects
- You will learn the principles of aesthetics and the use of space and structure in creating design solutions
- You will apply research and evaluation skills to inform a range of design projects
- You will develop skills in measurement, scale and proportion in the presentation of graphic data
- You will learn how to generate ideas, concepts and design solutions using a range of communication strategies and conventions
- You will learn how to manage projects using planning, time management and reflective thinking strategies
What Skills does this course provide?
- With a focus on environmental and architectural design principles the course develops knowledge, skills and capabilities to respond to design problems relating to indoor and outdoor living spaces.
- Learners consider environmental, aesthetic, functional, social, technological and ergonomic influences and impacts into design within the built environment using an environmentally sustainable approach.
What Pathway Options does this course provide?
- This course is a pathway for students considering proceeding to training and tertiary study in Environmental Design and Architecture, Interior Design, Building Design or Urban Planning.
- It is also relevant for students pursuing pathways in Design Teaching, Spatial Design, Landscape Design or Furniture Design.
- Housing and Design has links with the Science, Technologies, Engineering, Arts and Maths learning areas.
- It complements senior secondary courses in art, graphics (including computer graphics) and environmental science.

