From the Executive Principal
Andrew Linke

From the Executive Principal
Andrew Linke
Dear families and friends,
I welcome you back to the beginning of a new term, again sharing news of newly opened student facilities. This has been a recurring theme each term for quite some time as we realise the exciting Master Plan at our South Plympton campus.
You may recall that at the beginning of last term, I shared a video of our newly completed domestic-style Home Economics room (and, the term before that, our new western extension). This term, we are similarly launching our new commercial-style Home Economics room (will share a video of this in the next newsletter edition).
With the completion of our two Home Economics rooms, the focus in Term 3 now shifts to our new spectacular Art complex, comprising two large specialist Art rooms and associated preparation, display, spray-painting and storage areas. The Art complex will occupy the entire top floor, previously the College Library. Construction work on this new Art complex already commenced during these holidays and is due for completion at the end of this term. Hence, prepare for another ‘beginning of Term 4’ update about this next exciting student facility improvement milestone at Emmaus!
For those who appreciate ‘visuals’ over ‘written explanation’, I refer you to the photos below:
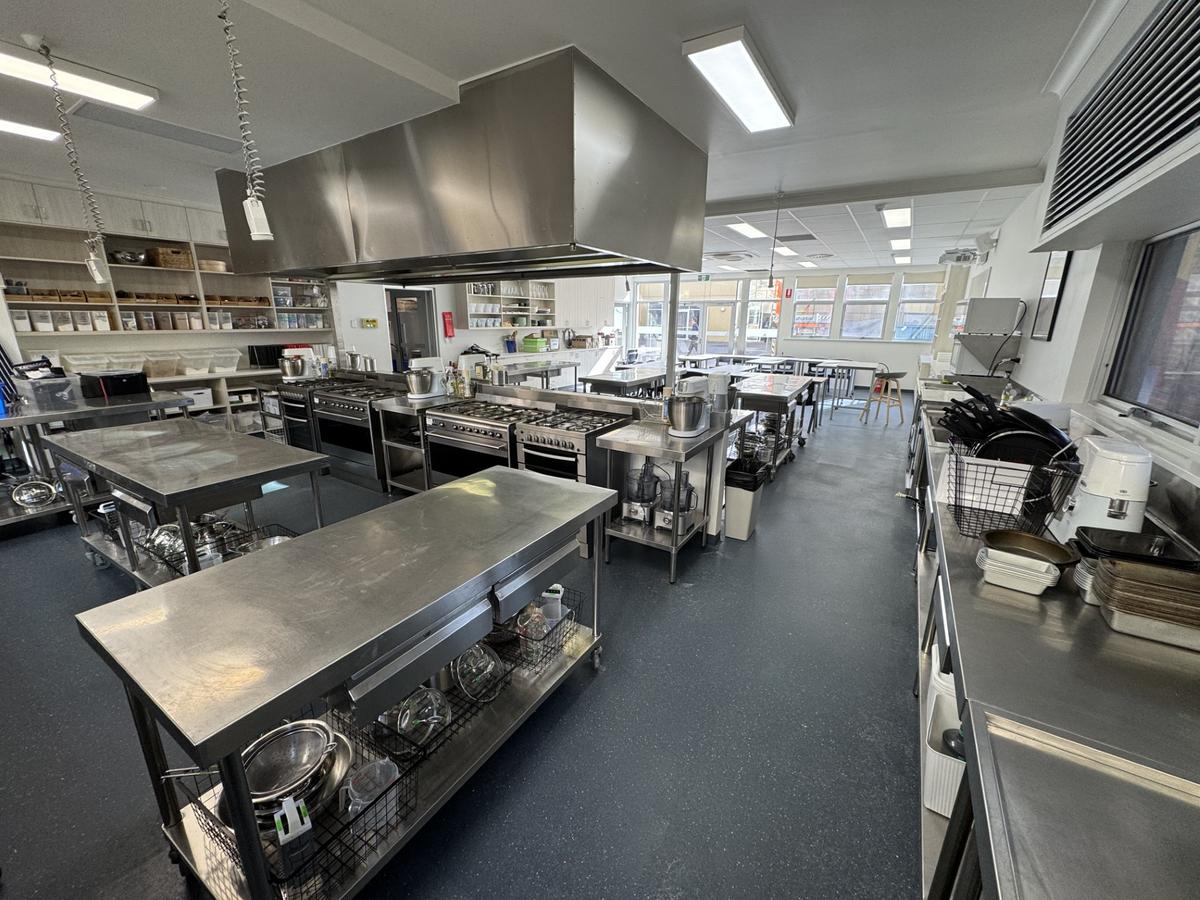
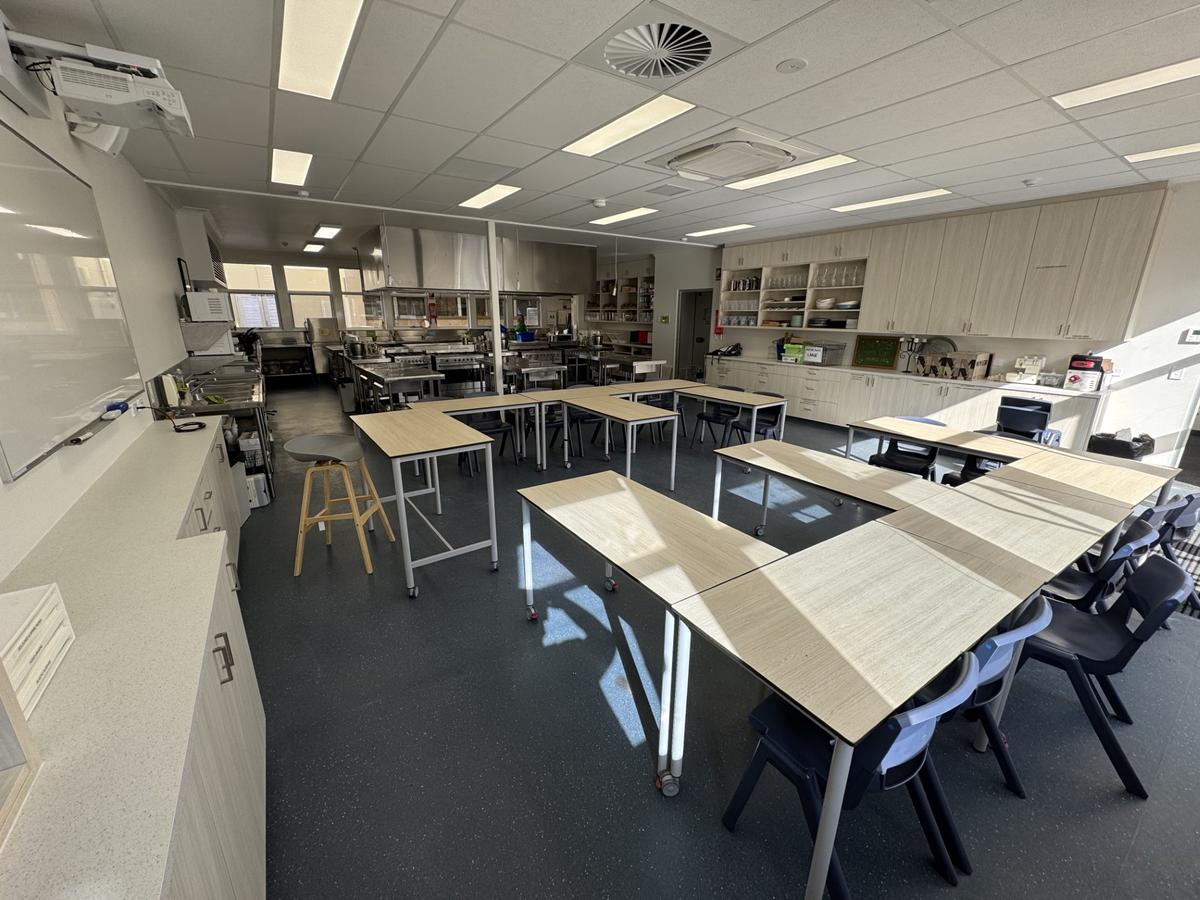
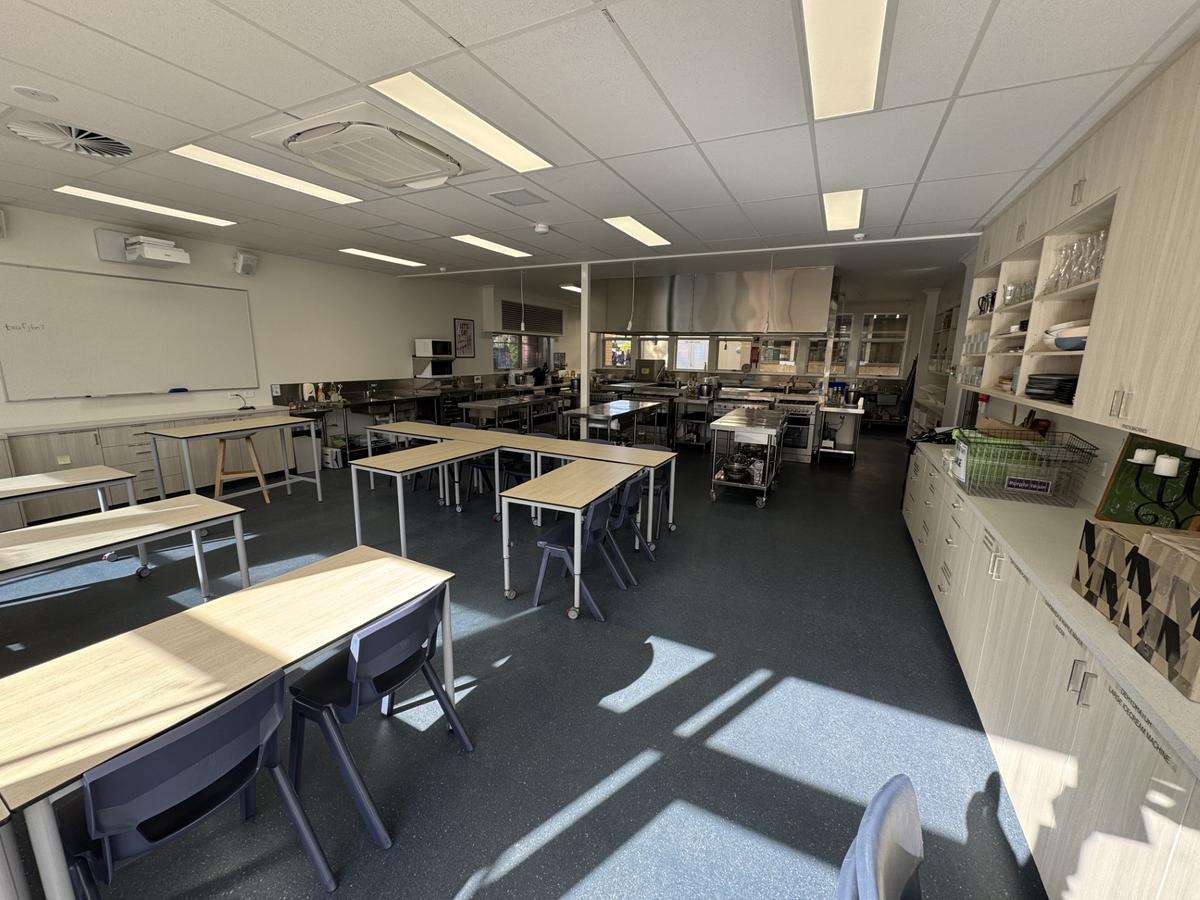



2. Plans for the new Art complex being constructed during this term (and ready for use in Term 4 this year).
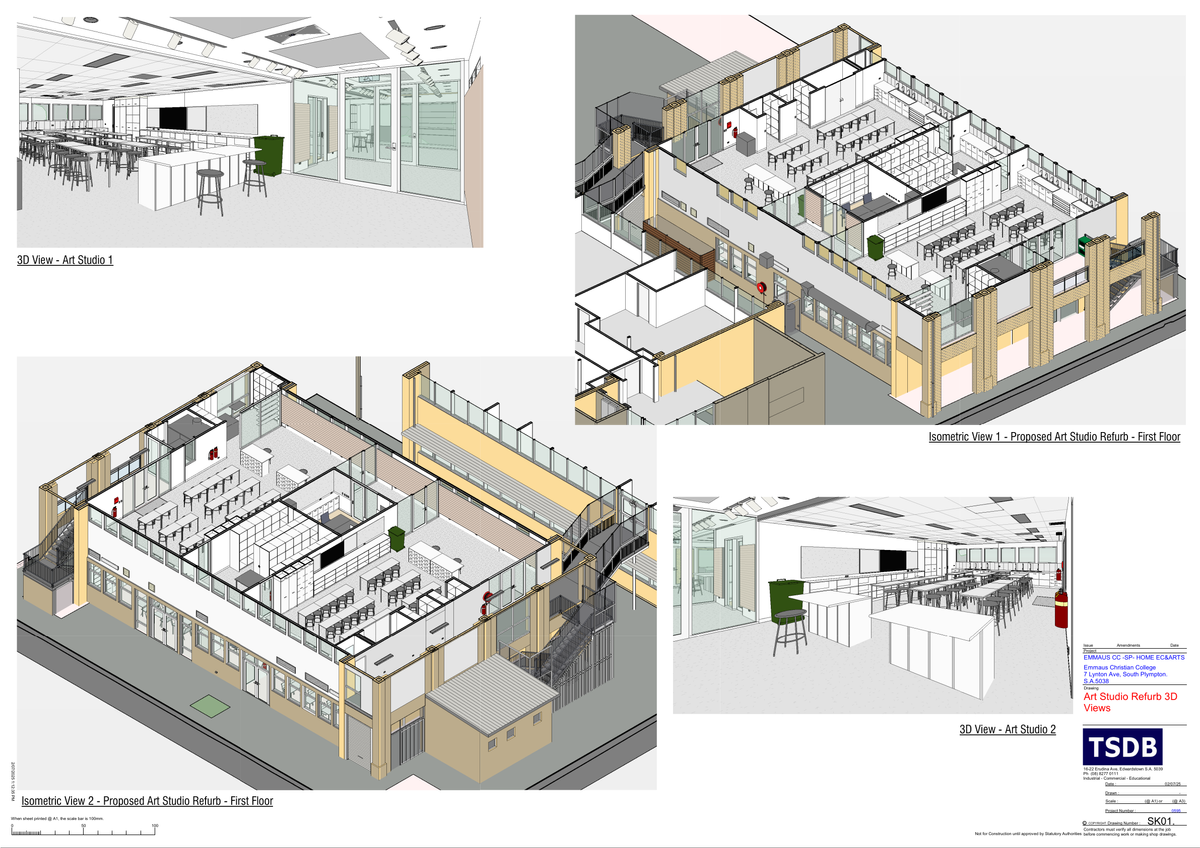

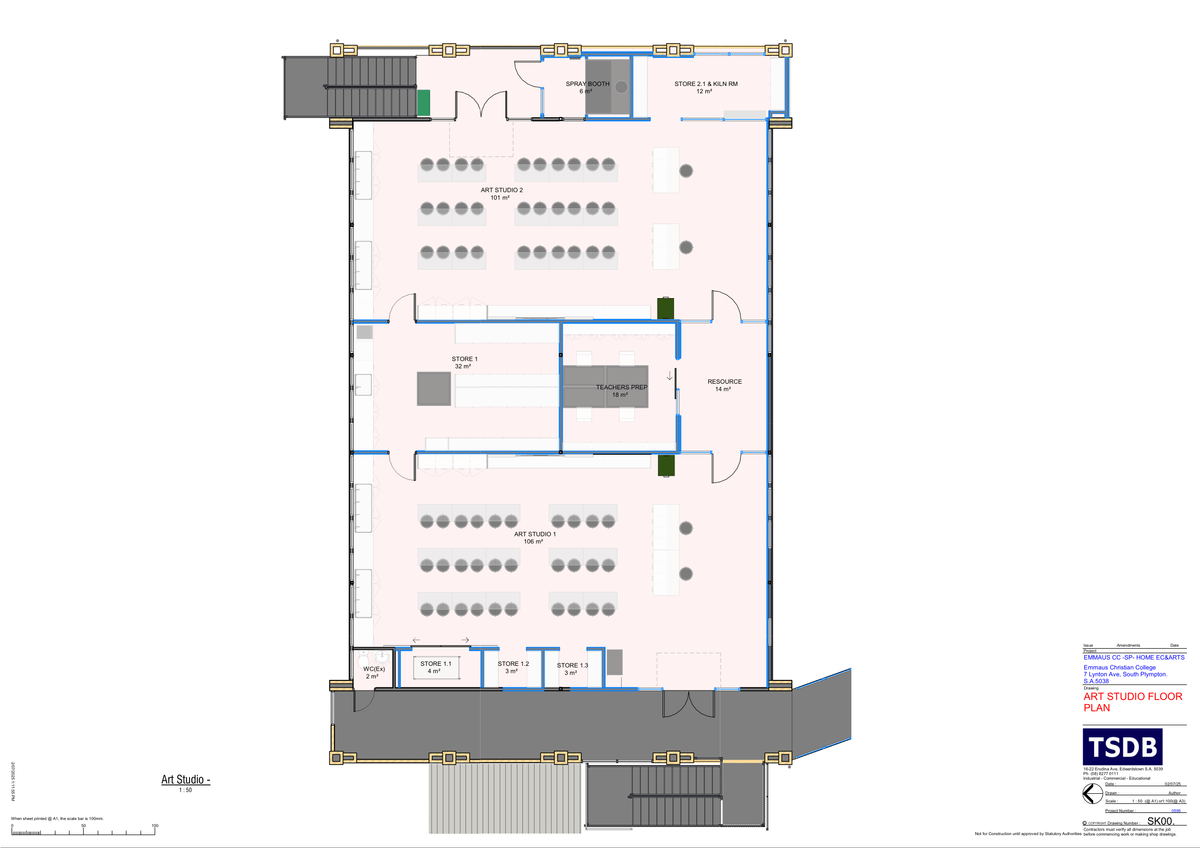

3. a. The recently emptied library space (taken at the end of last term), ahead of being transformed into the above-mentioned new Art complex.
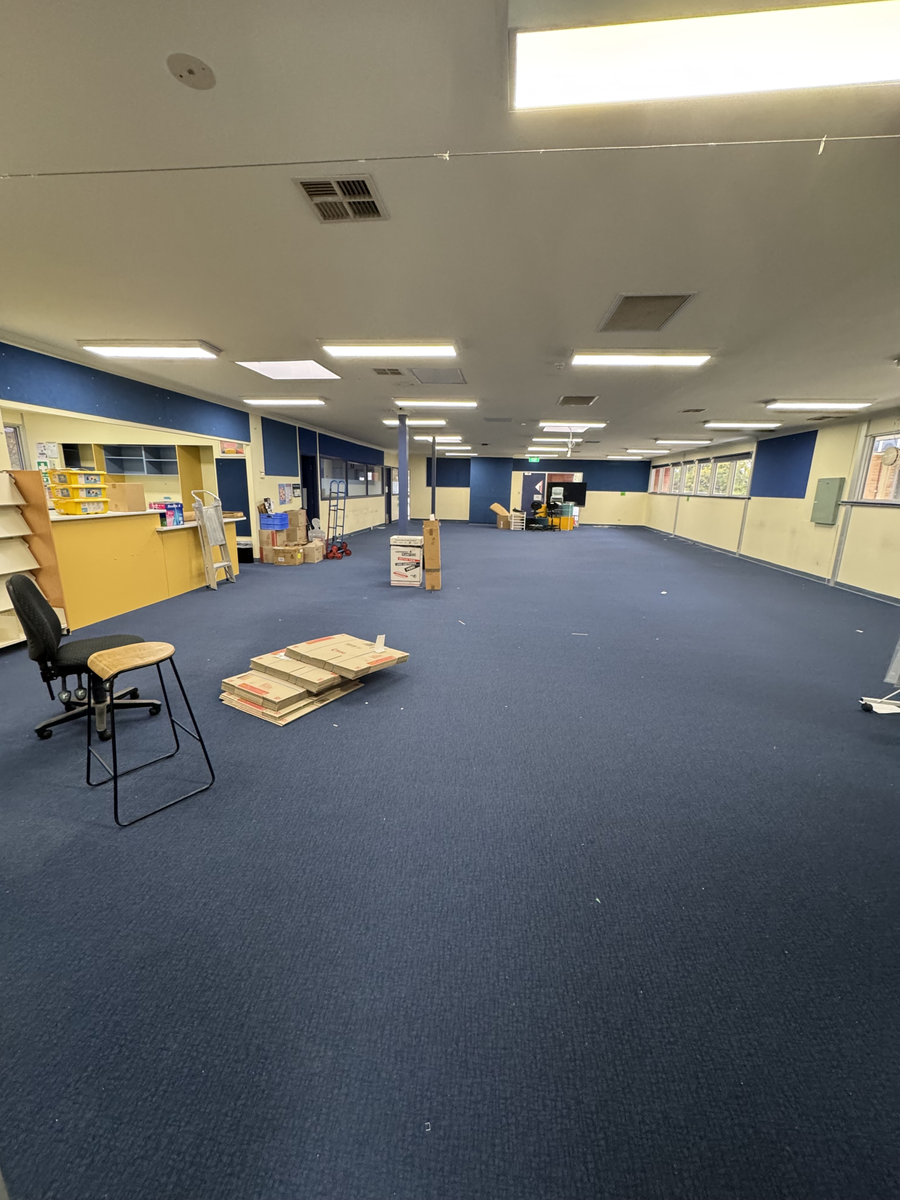

3. b. The same new future Art Complex area this week (showing the significant progress over the holidays)
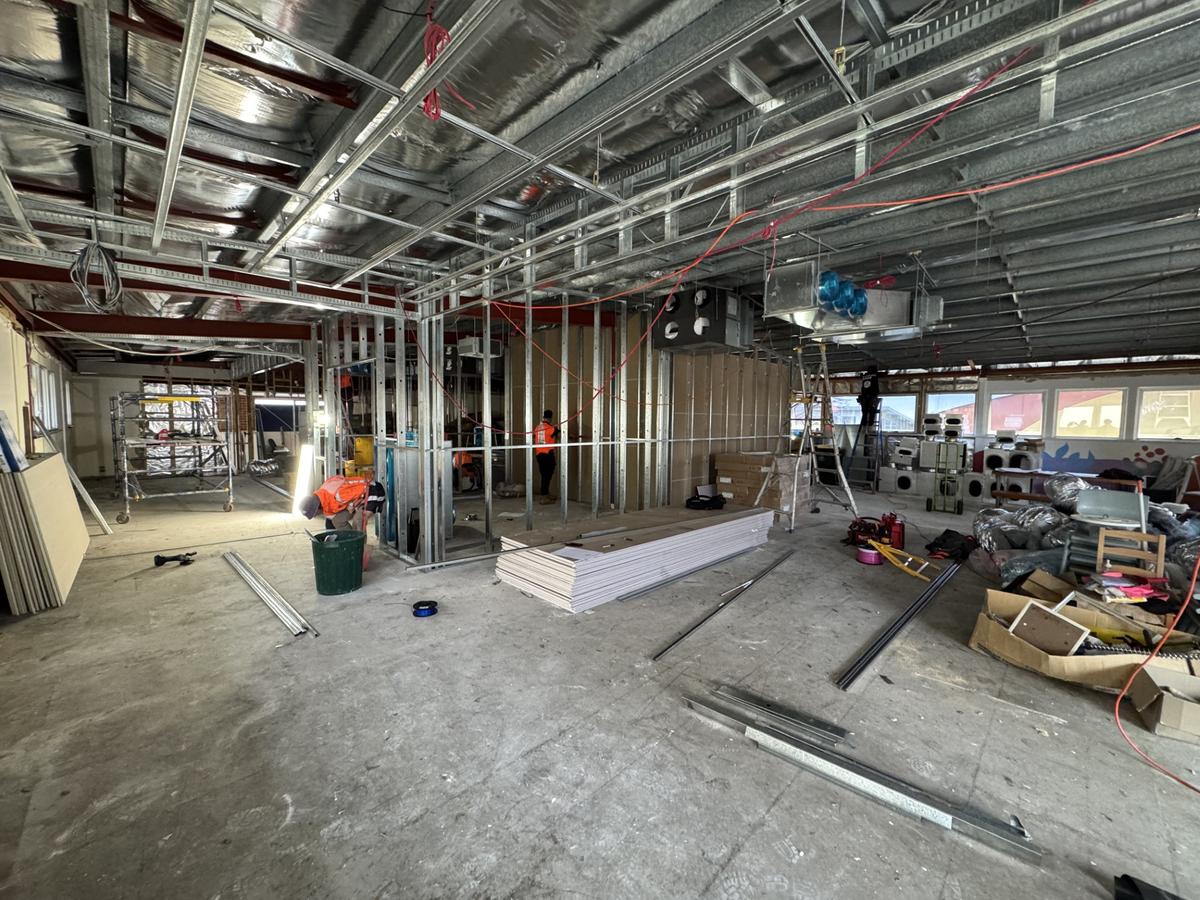
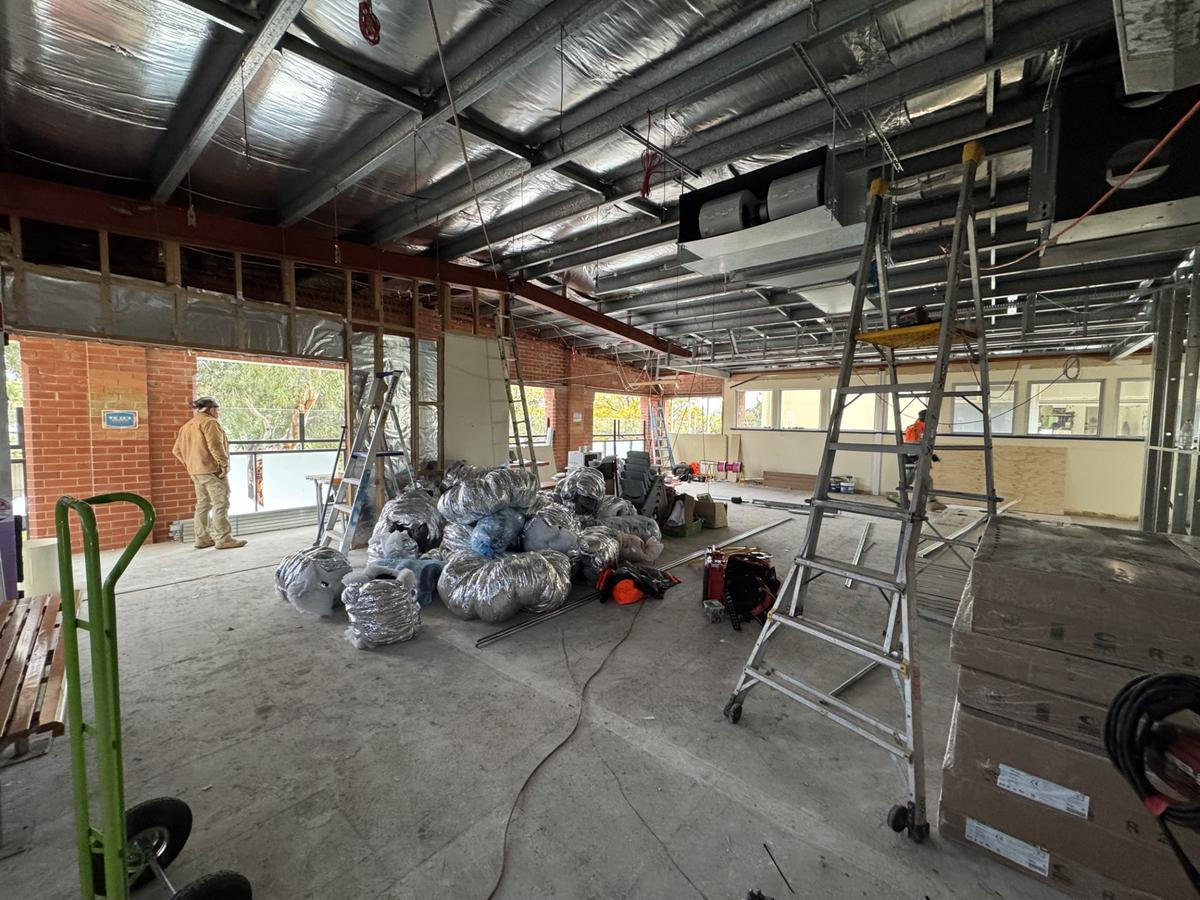
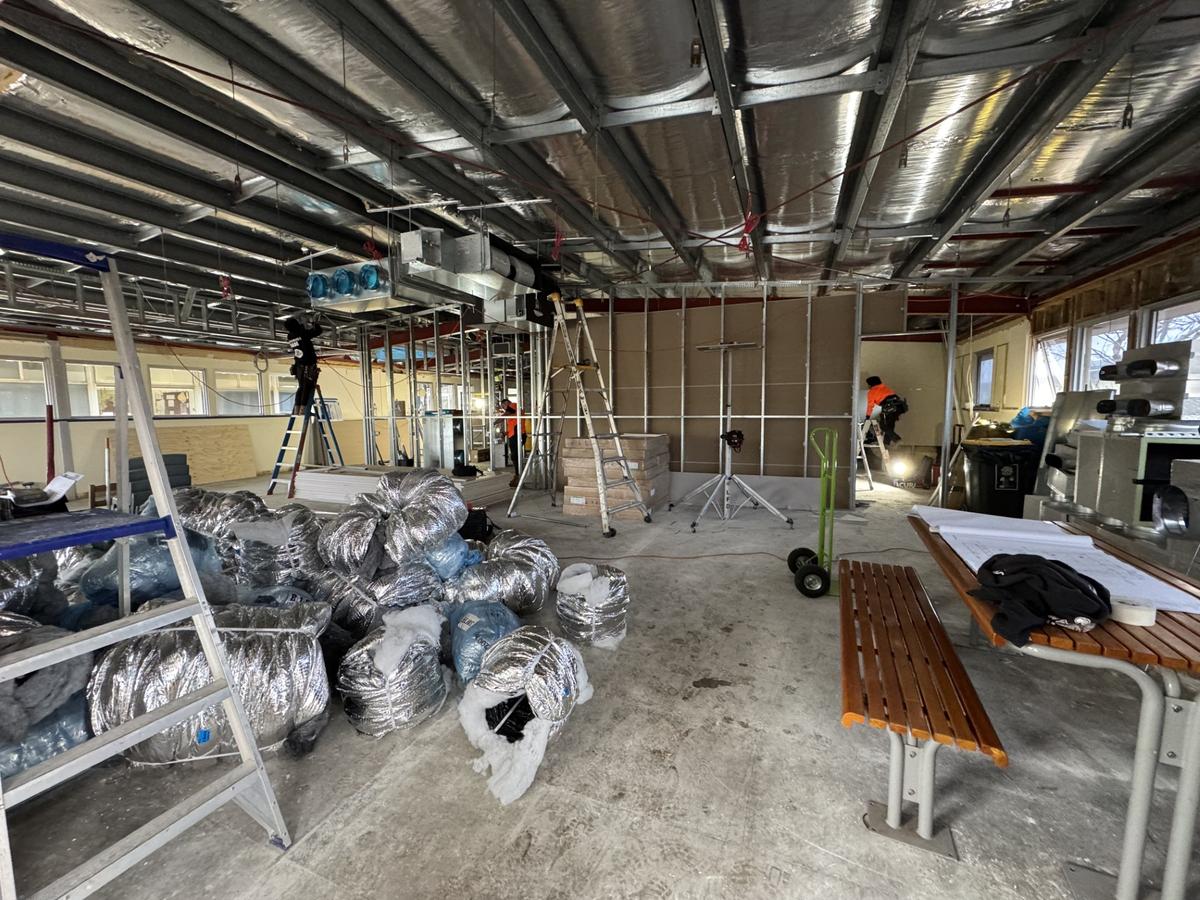



4. In case you are interested to know where the above-mentioned vacated library has gone (making way for the new Art complex), these photos show the new library location now at the top of the new building to the west of the main three-story College building, complete with ‘butterfly vaulted ceilings’ and strip-down lighting!
I will share further specifics about the long-term library plan with you at another time.
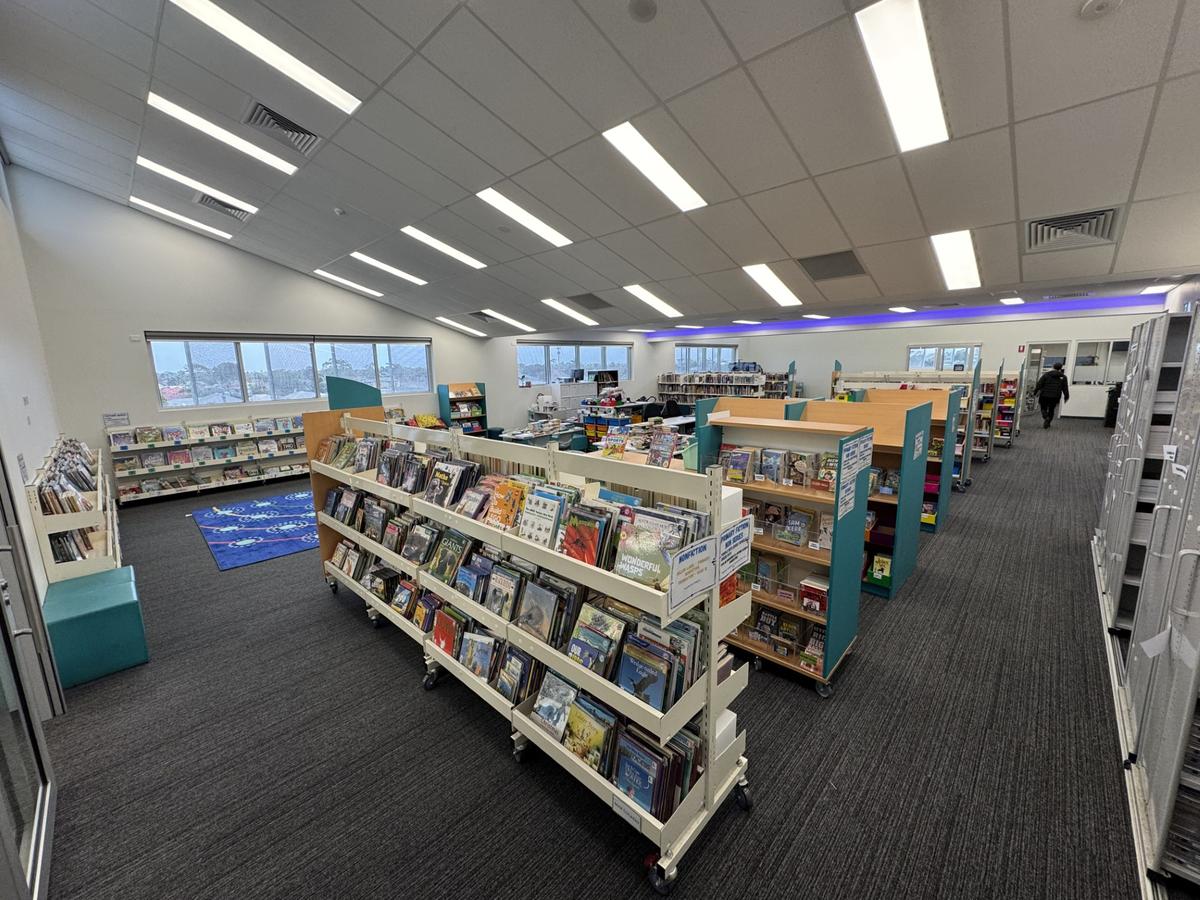
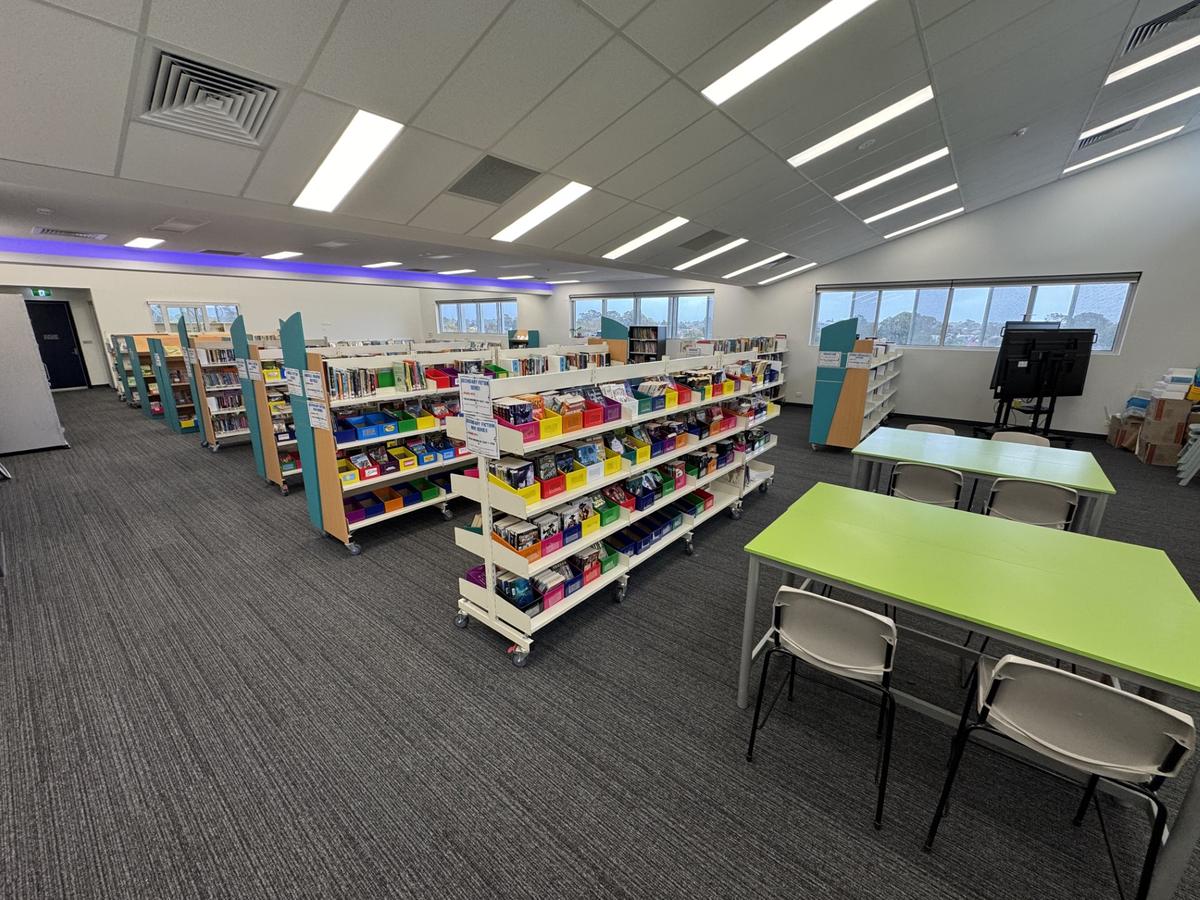


5. Adjacent to the above-mentioned new library is the new Year 12 Study area. This is a significant upgrade for our Year 12 students compared to their previous facility, including study, socialisation, and food preparation facilities. Below, I outline even further future upgrades in this area!
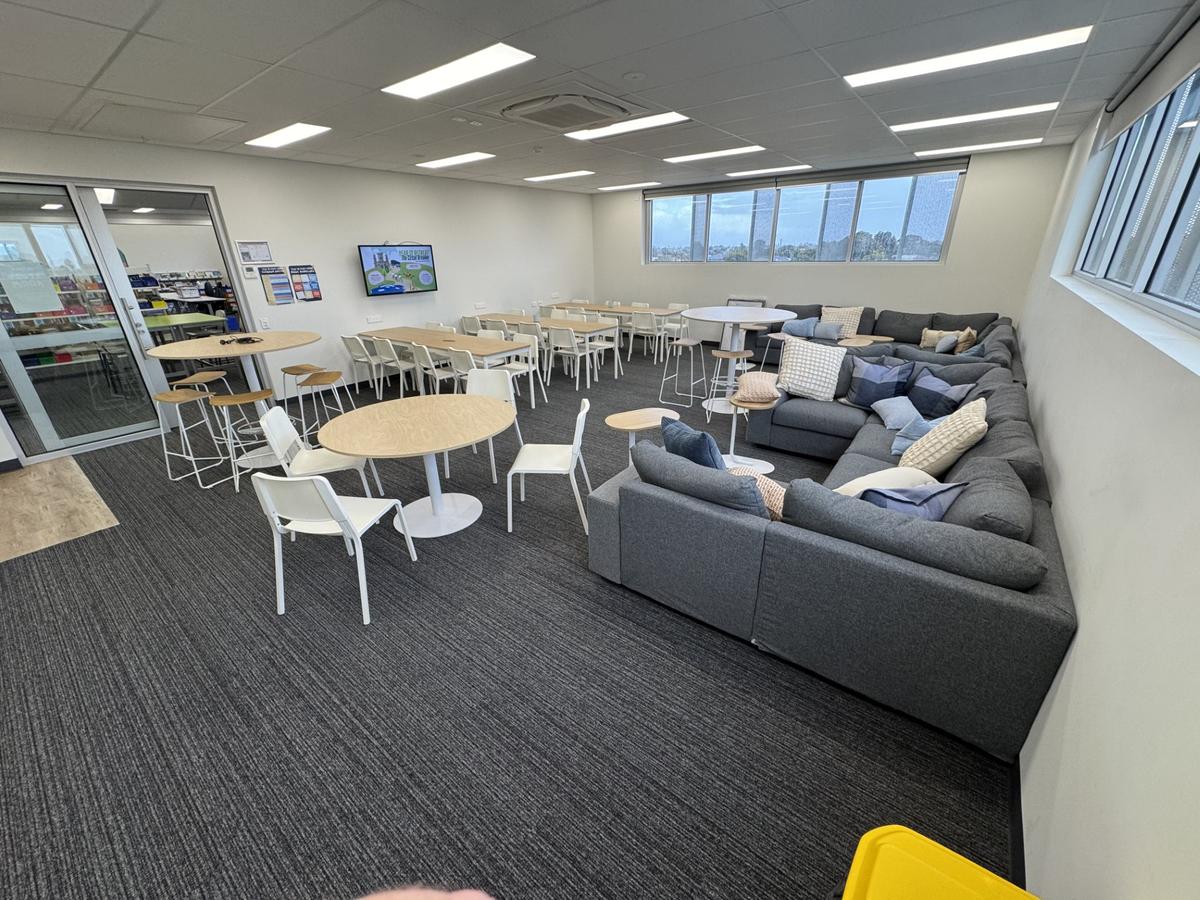
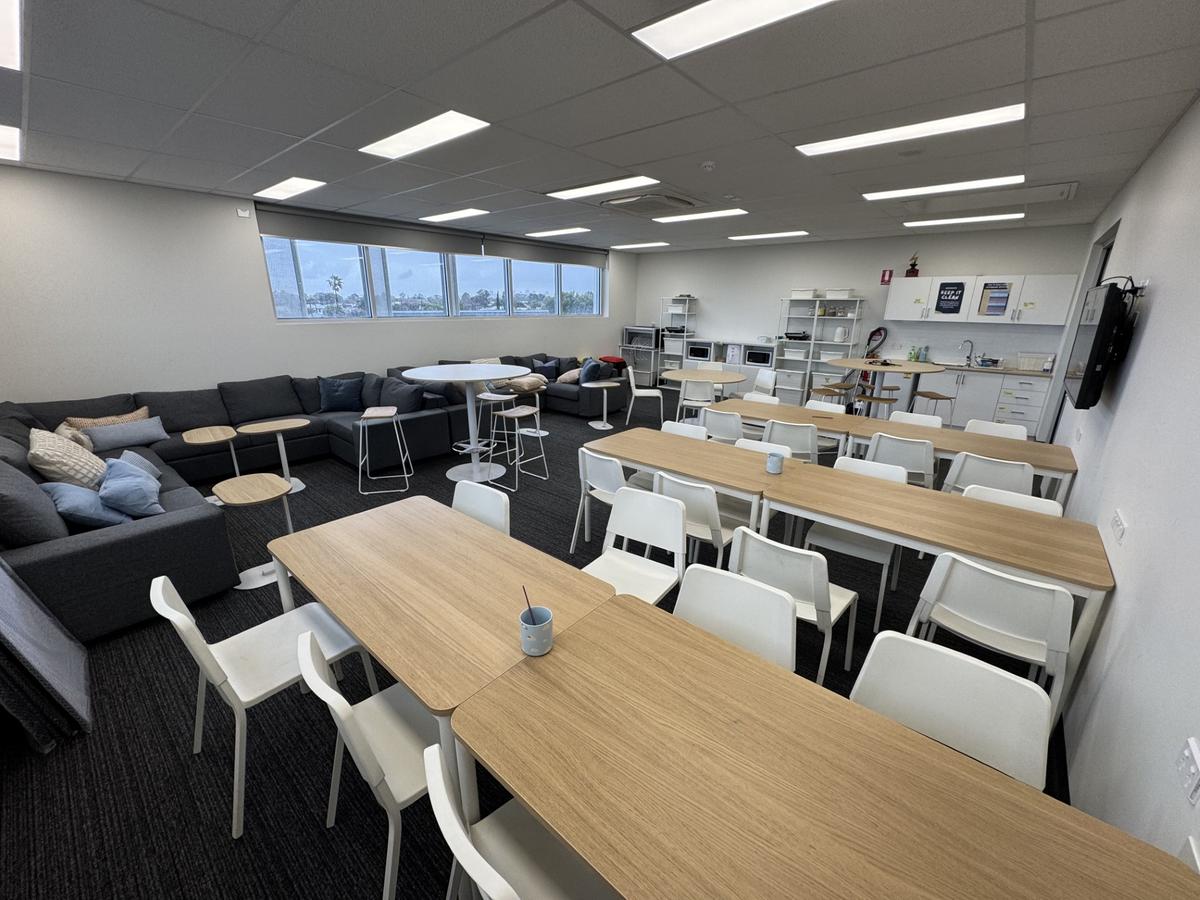


6. The new sports hardcourts with almost 100 new car parks underneath are also on schedule for completion by the beginning of 2026.
Today is a significant milestone for this project – the pouring of the first half of the new concrete suspended deck. The second half will be poured over the next month. This task will utilise state-of-the-art satellite / laser-guided electronic concrete screeds to ensure millimetre accuracy in slope and overall flatness (the perfect playing finish).
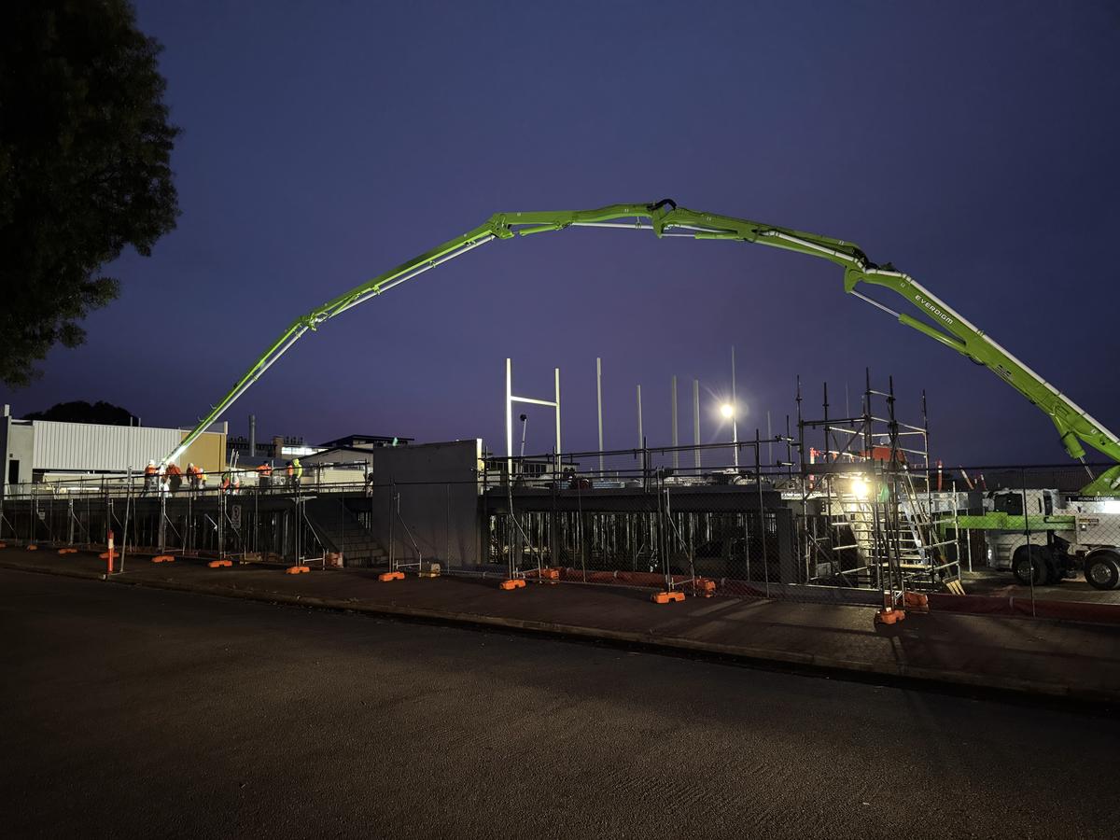

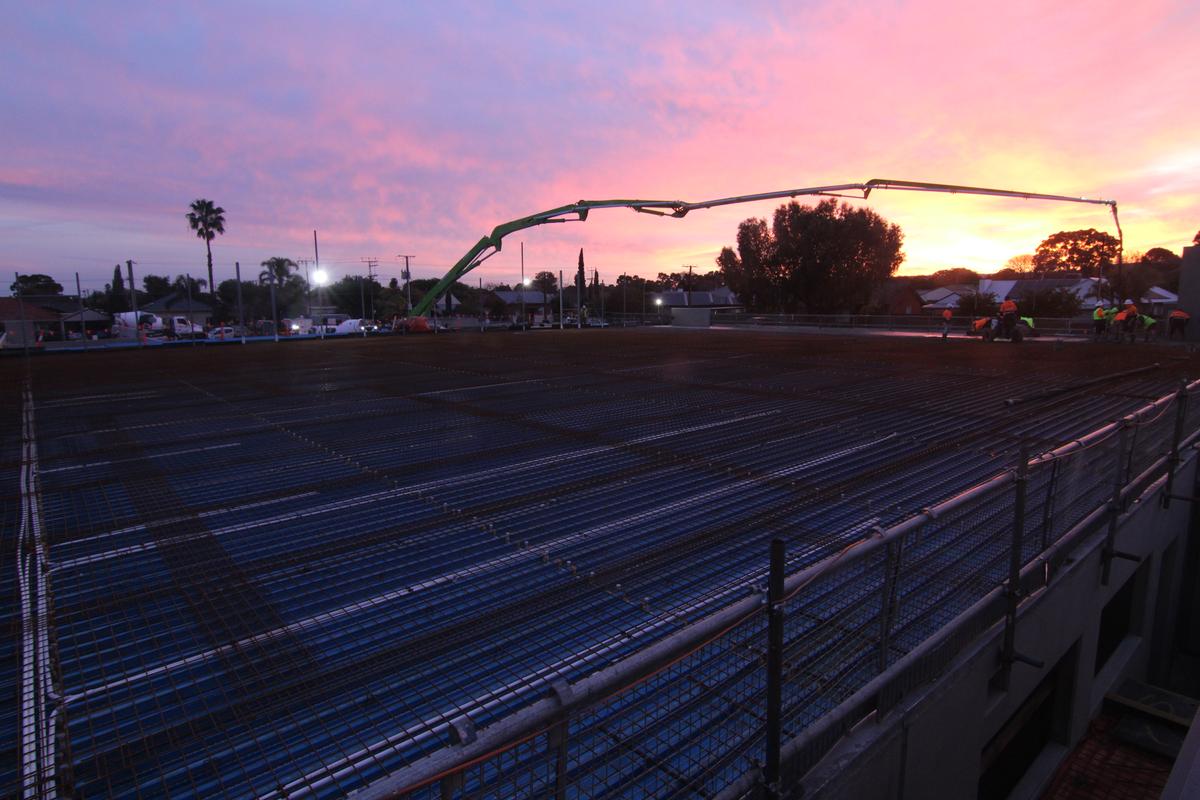

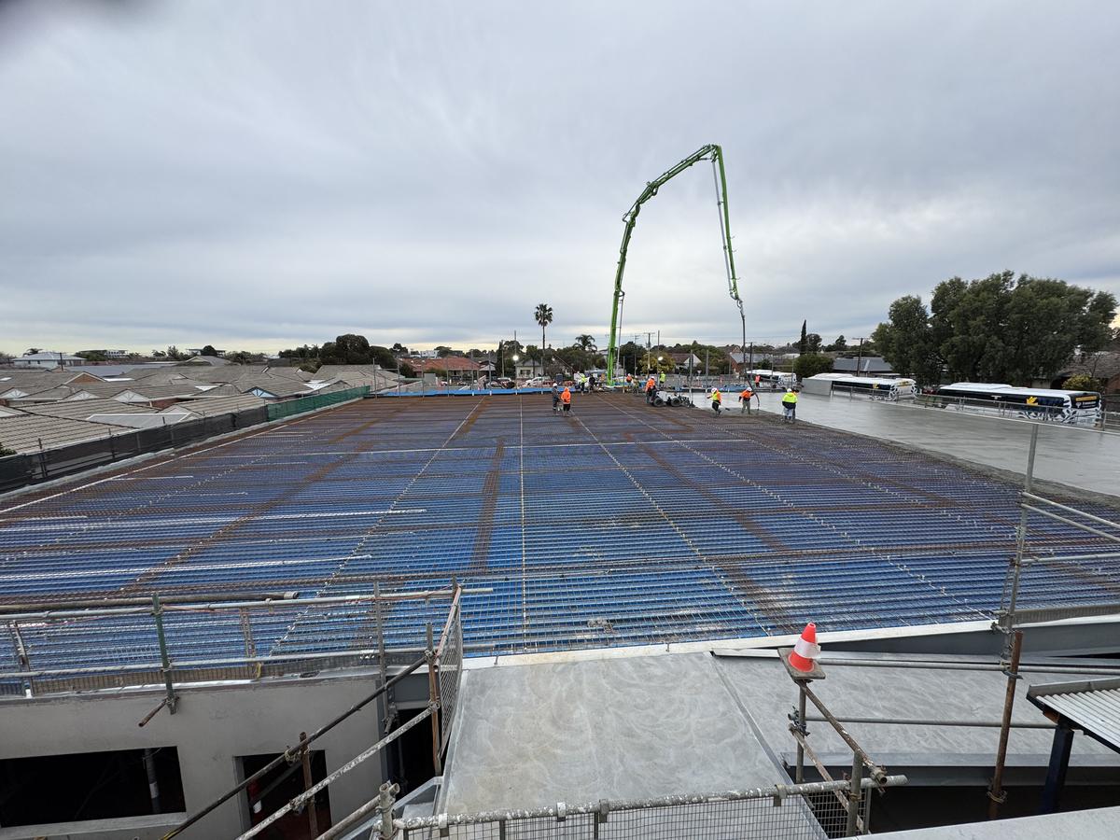

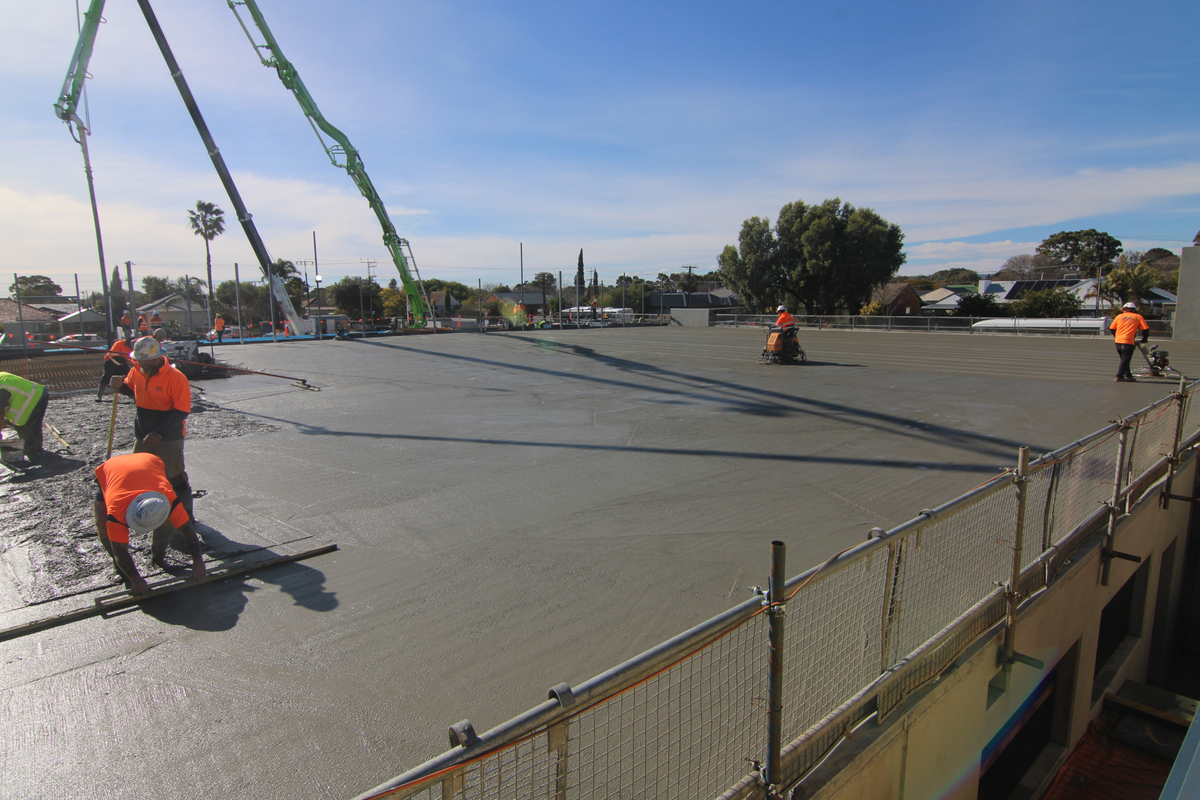

I look forward to sitting on my ‘deck-chair’ watching this concrete pour happen on Thursday in awe (something for the concrete-loving civil engineers within our community, I’m sure)!
Plans are being finalised for the soon-to-come new Technology Complex, Physical Education Centre and Secondary School Hub (collectively referred to as Stage 3 on the Master Planning link on the website). The new Technology Studies complex will comprise multiple specialist technology rooms spread over two levels. Immediately adjacent to the existing Gym on the ground floor, a new large multipurpose PE room and a large, well-equipped weights and conditioning room will be added. The top two floors of this new 3-story building will be a dedicated Secondary School Hub, with the top floor being specific for Year 12 students. It will be a stunning Year 12 flexible work and socialisation space with panoramic 360-degree views from this third-story vantage point in the middle of the campus!
I look forward to sharing these plans with you in the coming months. We are on schedule to commence this project in December of this year! It’s certainly an exciting time to be part of the Emmaus community seeing so many new cutting-edge facilities becoming available for our students to be blessed by.
Blessings,
Andrew Linke