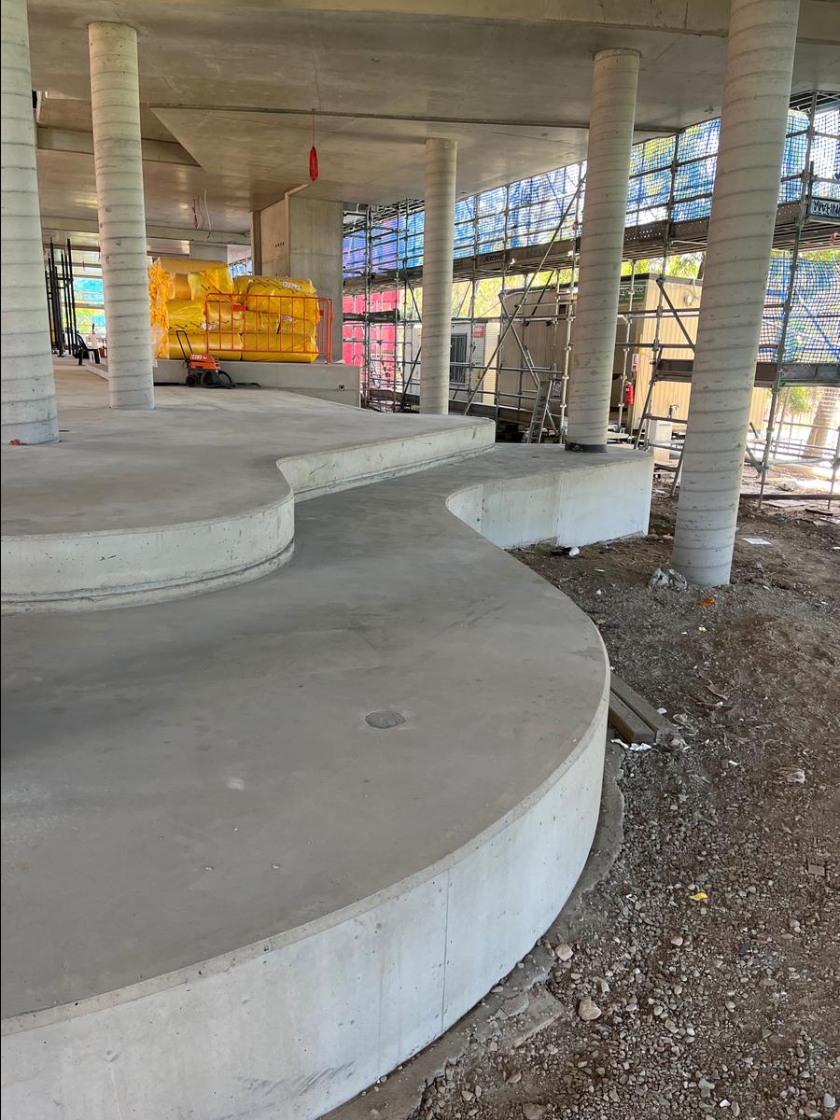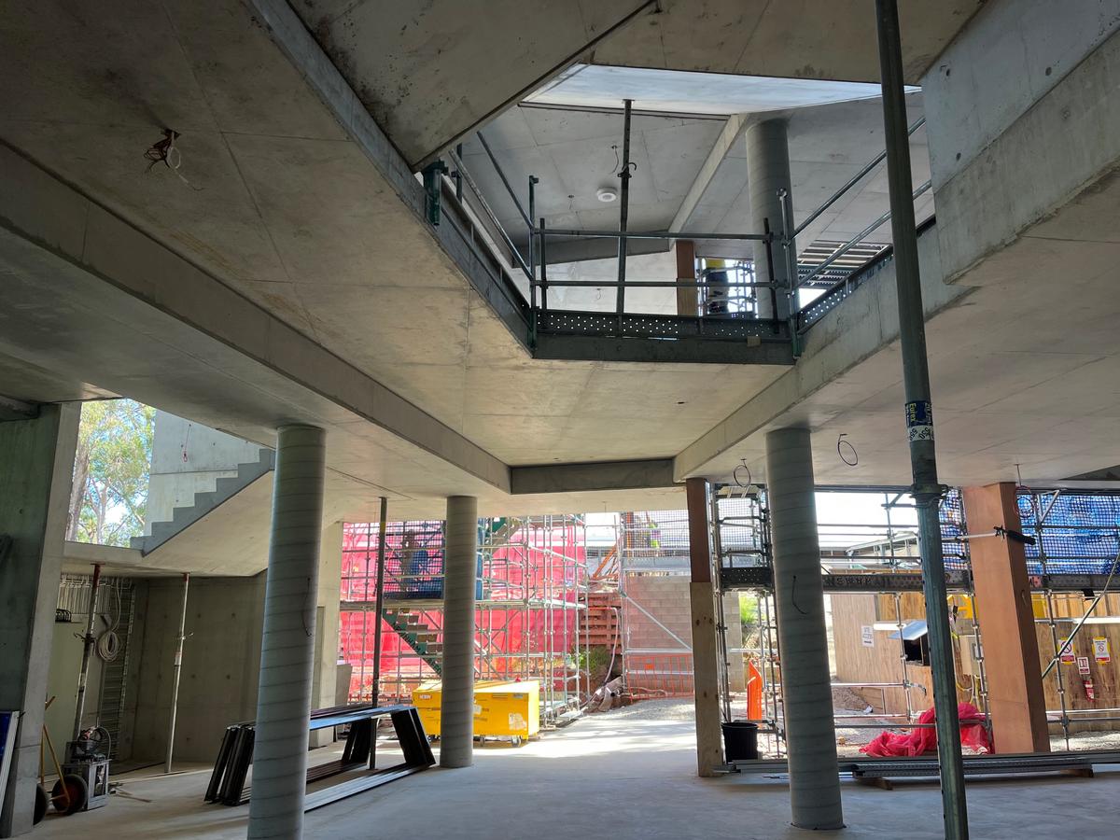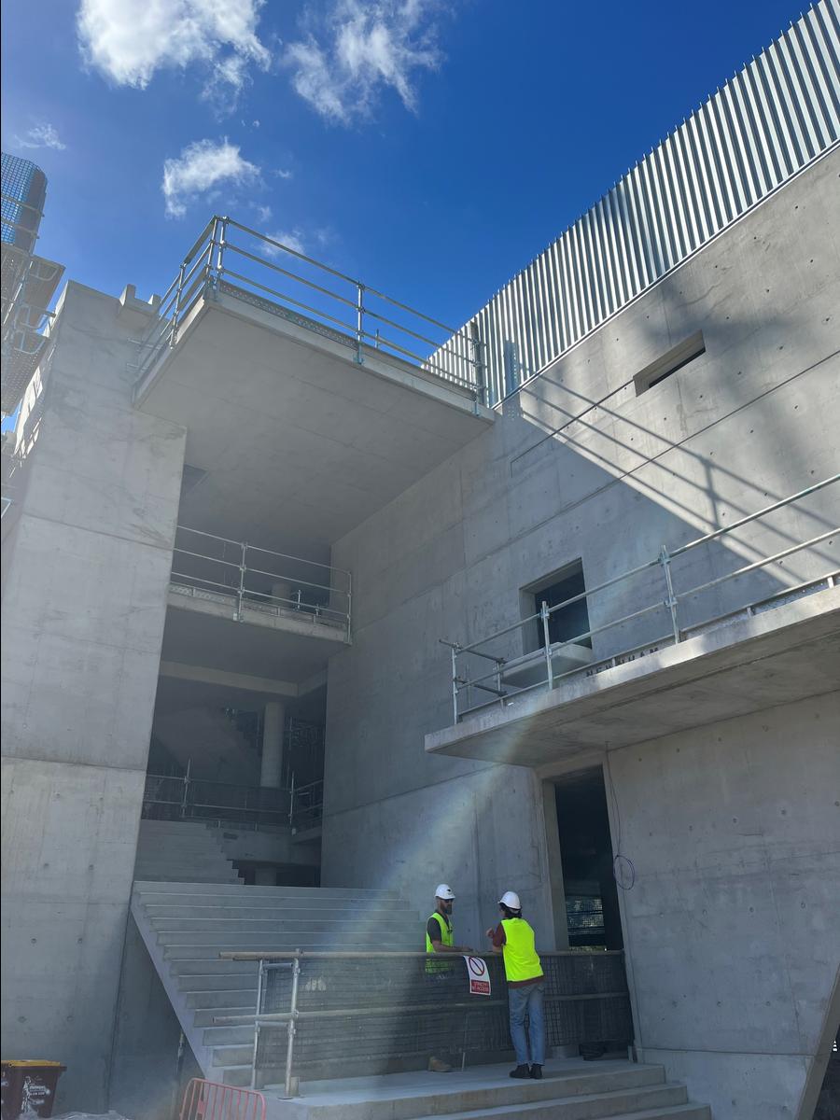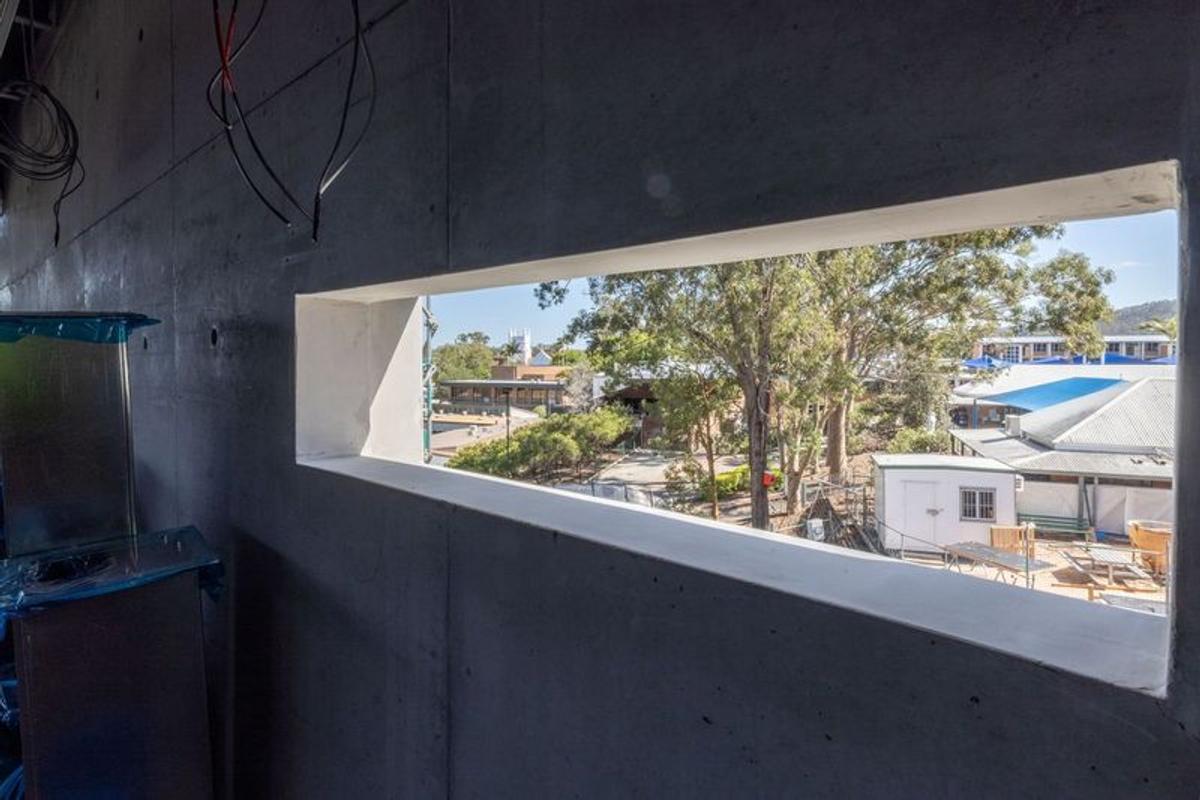Master Plan Update: Primary School
Ms Cathy Stacey

Master Plan Update: Primary School
Ms Cathy Stacey








While most of us were enjoying some much-needed rest and relaxation over the festive season, the Stokes Wheeler team was hard at work on the new Primary School building.
I was lucky enough to have a sneak peek in early December and wanted to share some photos. Things have moved on a long way since then, but these images give a good sense of the outstanding architecture of this building.
Designed by Old Boy (1985) Paul Hotston and the team at Phorm architecture + design, the new Primary School building features generous, flexible spaces clearly designed with our youngest boys front-of-mind.
The height of the building means it connects directly to the rest of the Primary School from the upper levels while the lower podium level is somewhat sheltered, giving the primary students a precinct of their own. For me this is one of the remarkable achievements of the building, because it means the younger boys can venture into the wider school campus at their own pace.
The new Primary School building has been positioned on the site to optimise natural breezes and solar orientation as well as preserving most of the existing trees. The chosen location means the building will face the College entry (Fraser Road) and will be a flag bearer for the whole of the Campus.
And the views from within the building are superb – across to the tennis courts (through the light foliage of carefully protected existing trees); over Matthew Hayden Oval; to the grandstand, McMahon Oval, and the Cyprian Pavilion – and finally, across trees and rooftops, to the Tower.
Like the rest of the Master Plan, the new Primary School building acknowledges the Tower’s importance as a symbol of the deep-rooted Marist Catholic tradition that continues to shape our great College.
The planned Tower Walk – an avenue that will pass through the Tower building’s central archway and follow a straight course to open out like the Spanish Steps in front of this new building – will facilitate connection and conversation between boys of all ages.
True Marist thriftiness means the architect has worked with humble materials – glass, steel, concrete, plywood – yet has created a building that is anything but ordinary. Curved forms (like the sweeping lines of the seating/steps in the undercroft) contrast with angular cut-outs and blocky forms. Internal views have been created to ensure the three levels of the building interconnect effectively. And the generous volumes speak of a warm, easy, Marist welcome.
It was just the architect Paul Hotston, our skilled College photographer Denver Jensen (Old Boy 2018), Stokes Wheeler site supervisors, and me in the building that afternoon but it already felt alive with the joyous energy and excitement of happy little boys.
To find out more about the next stage of the Primary School building, our exciting Master Plan, and ways you can contribute to the ongoing excellence of this great College, please contact Cathy Stacey, Director of Development on 0434 074 372 or development@marash.qld.edu.au.