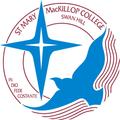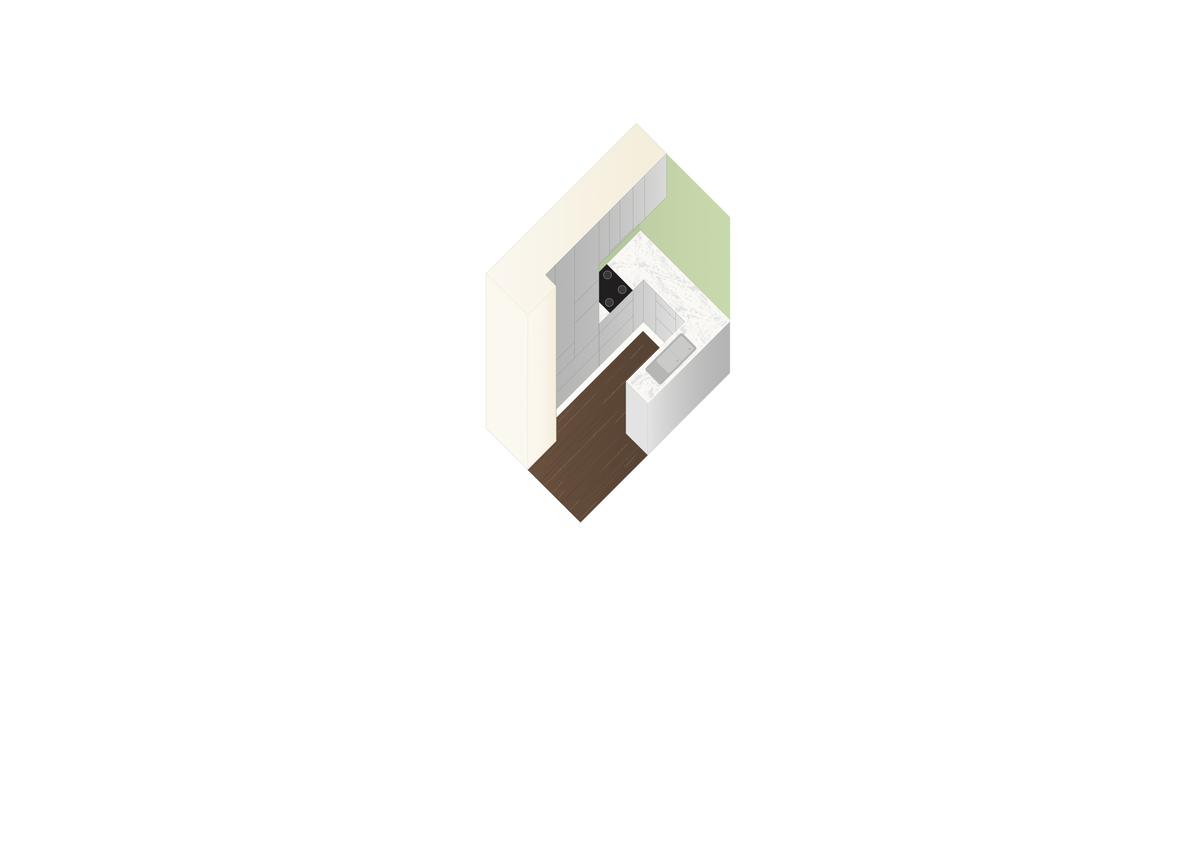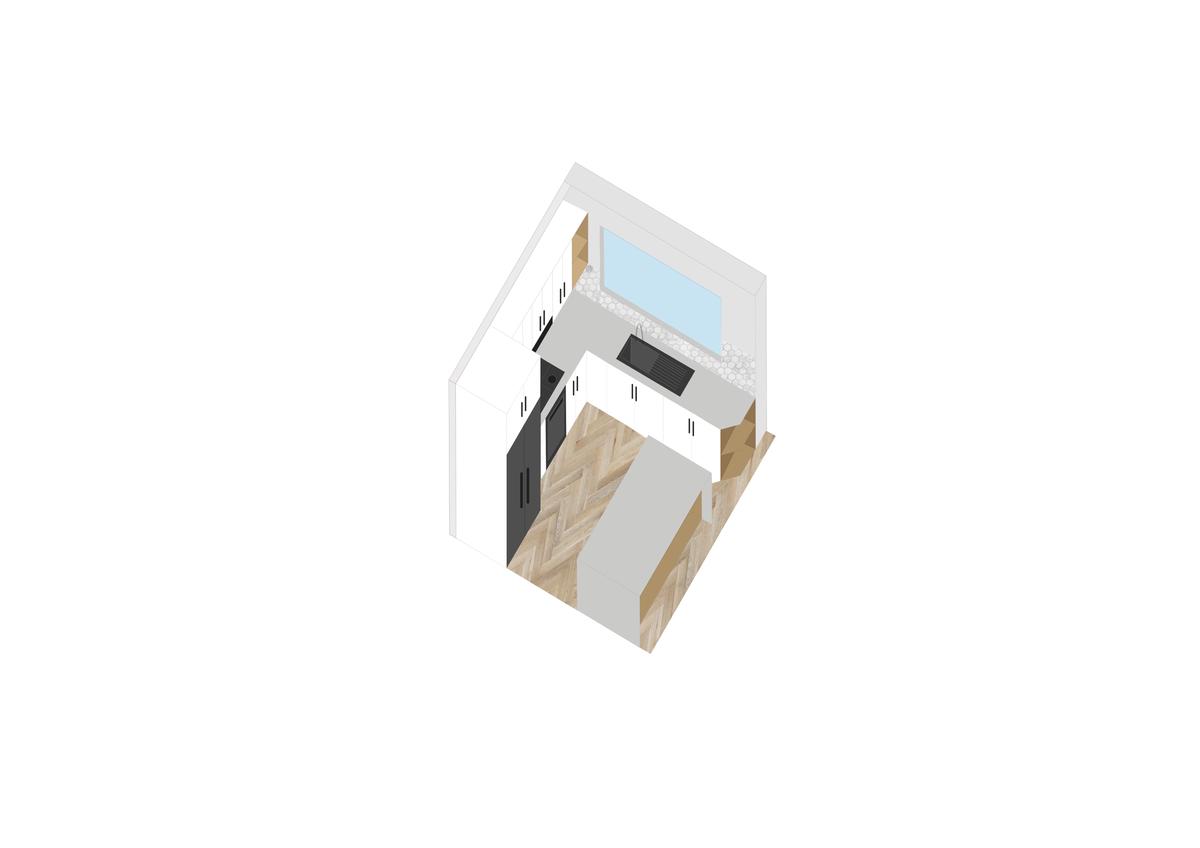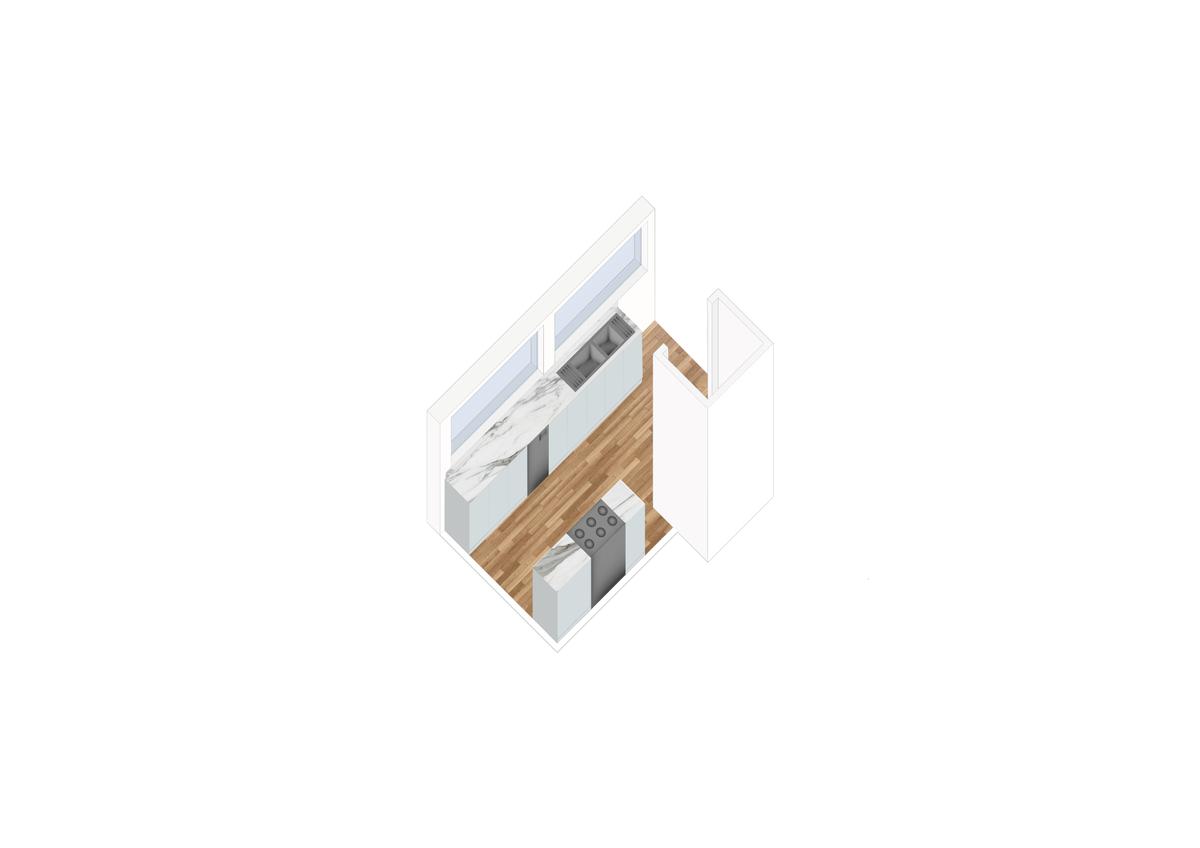UNIT 2 VISUAL COMMUNICATION
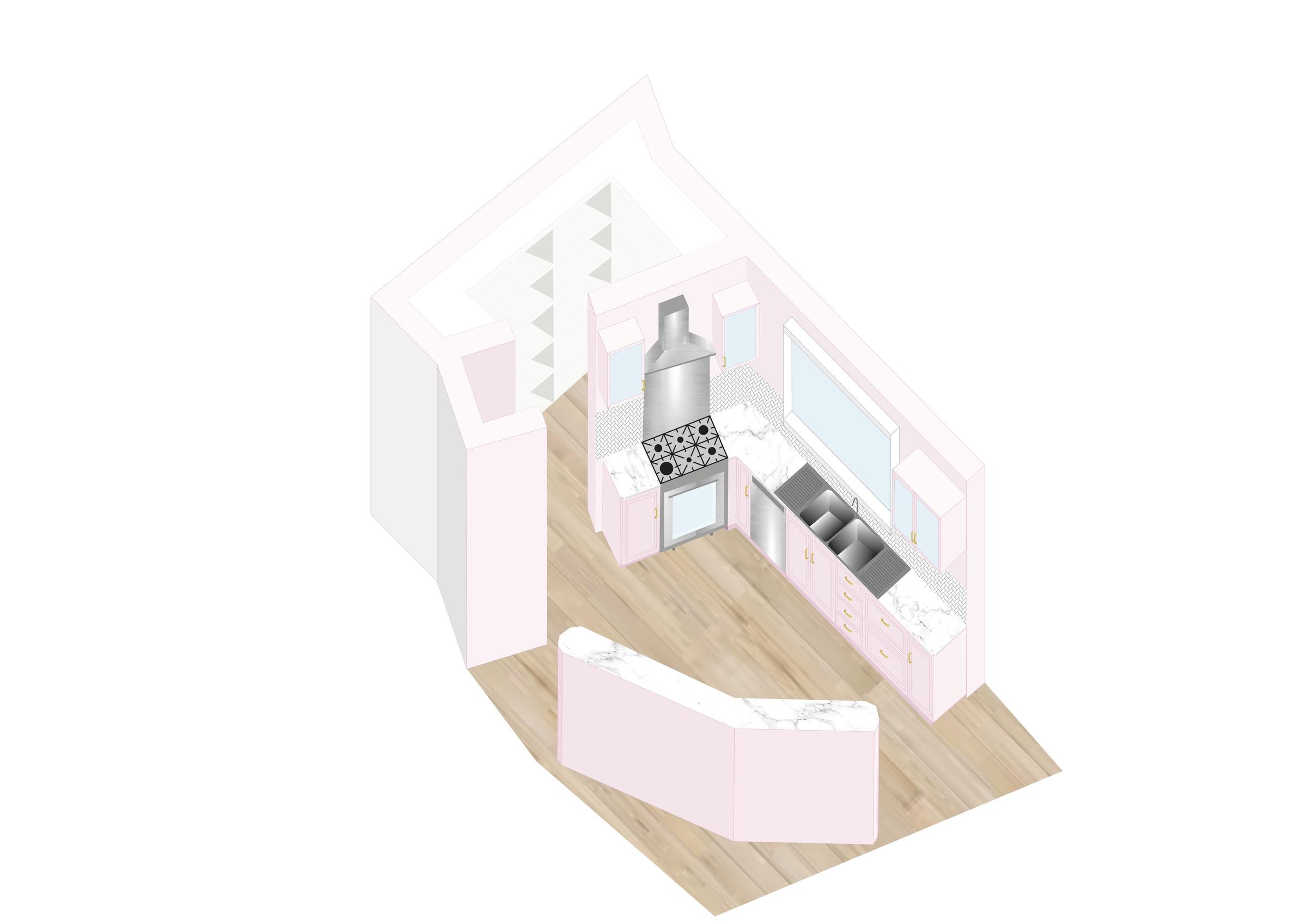
At the beginning of this term, students had fun measuring their kitchens and redrawing them as floor plans & elevations. The final process for this Area of Study was to depict what their kitchens would look like as a 3-dimensional planometric. They then used a vector-based program to colour render their images and in some cases, give their kitchen an entirely new make-over.
