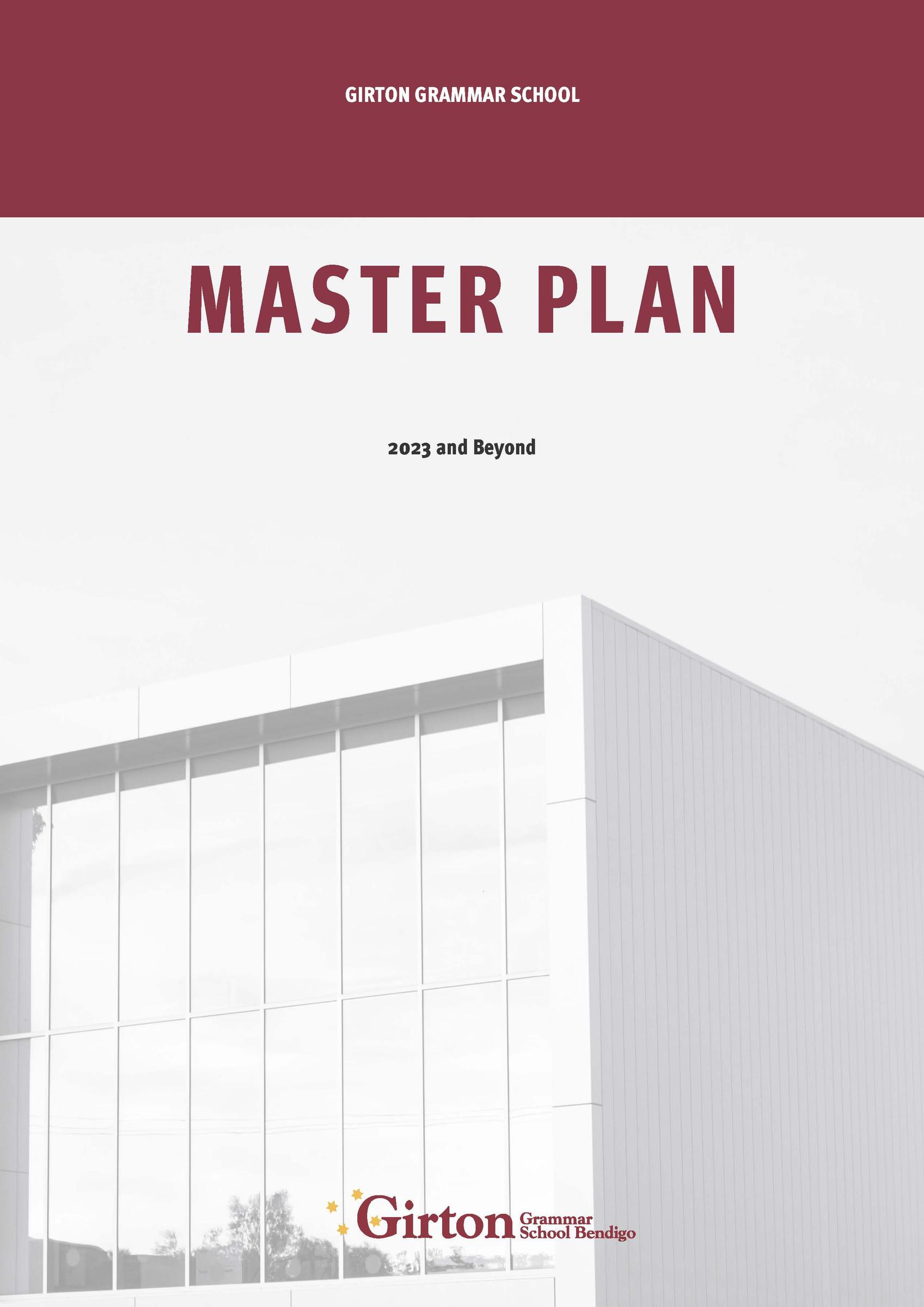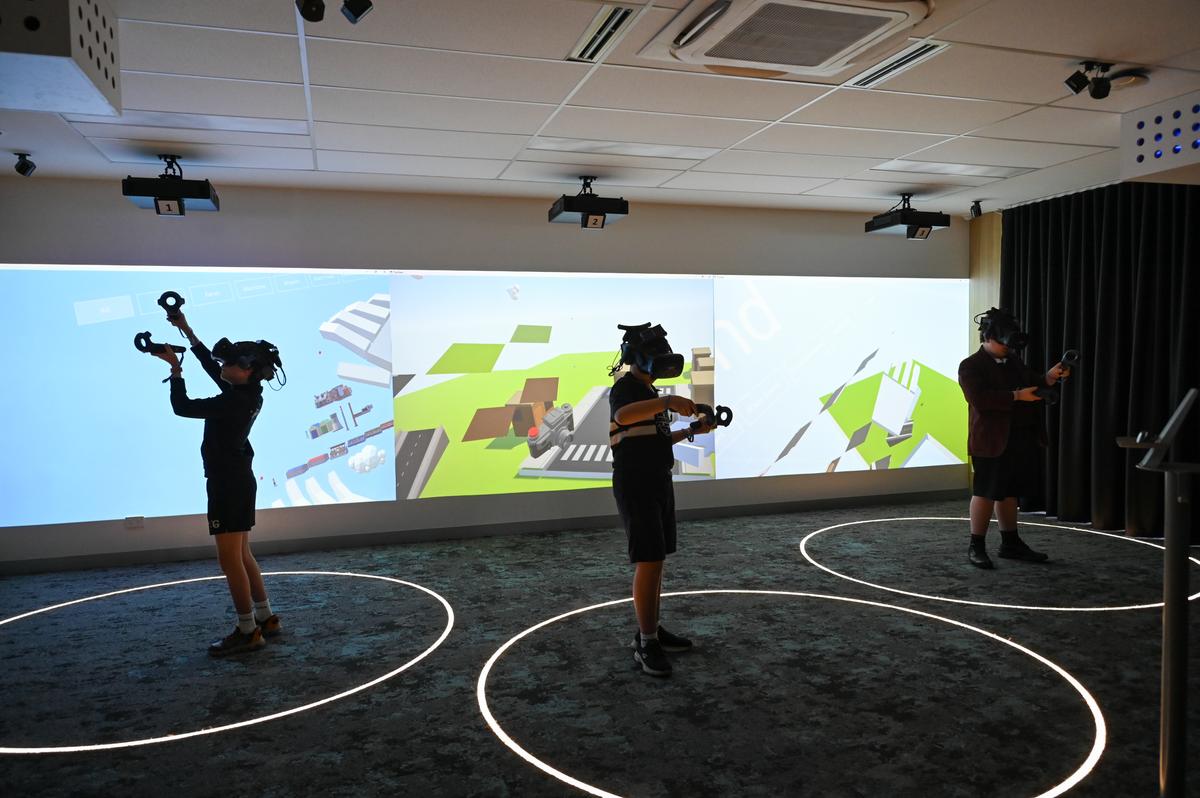Girton unveils future campuses in Master Plan

In May 2024, Girton Grammar School was pleased to unveil a series of transformative new developments that will reshape its Junior and Senior School campuses over the next decade and beyond.
The initiatives, which are detailed within the school’s recently adopted Master Plan, set out a bold blueprint for the future of teaching and learning at Girton, which its leaders are excited to share with the school and wider community after years of planning and preparation.
View the Master Plan highlights >
The next project on the horizon for Girton’s Senior School campus will see the land currently occupied by Paul Sadler Swimland on Vine Street transformed into a dedicated centre for languages study and landscaped green space. These works are planned to begin after Paul Sadler's relocation in 2025, and follow last year’s refurbishment of the Christopher J Morey Building and launch of Victoria’s first school-based Lumination Learning Lab.
Within the Junior School campus on MacKenzie Street, a covered outdoor learning area is being constructed, which will provide opportunities for outdoor learning, play and assemblies in all weather conditions. This facility will be known as the Angus Mackay Pavilion. Planning is also underway for the restoration of the historic John E Higgs Hall and the iconic 150-year-old Girton House, the latter of which will become the campus’s administrative hub.
In line with the long-term vision set out within the Master Plan, Girton will create hubs on both sites, which will form the heart of each campus. The hubs will provide easy access to collaborative spaces such as libraries, multi-purpose event areas, and zones for group work and meetings, in addition to providing welcoming street interfaces that invite community engagement.
Each hub will be surrounded by centres of disciplinary excellence – in the Senior School comprising specialised learning spaces dedicated to humanities, STEM, arts, languages and sport. In the Junior School, they will include an arts and technology building and a performing arts centre encompassing the refurbished John E Higgs Hall. Landscaping will be a key focus, with green spaces seamlessly integrated within, around and potentially even on top of buildings to provide additional areas for learning, rest and recreation.
Girton Grammar School’s Principal, Dr Emma O’Rielly, said the future developments will form an exciting new chapter in the school’s rich history.
“It is incredible to think that Girton first started teaching at the MacKenzie Street site over a century ago, evolving and expanding from an assortment of houses, factories and stables into the state-of-the-art campuses we know today,” Dr O’Rielly said.
“I am very excited to witness the school’s continued evolution, preserving our historic buildings while creating innovative new ones that will serve the next generation of students and educators.”
According to Dr O’Rielly, the new facilities outlined in the Master Plan have been designed to strengthen the way educators teach and students learn, in line with the latest practices in school design and Girton’s own holistic educational ethos.
“We know the spaces in which we teach and learn have a profound impact on us, not just in terms of what they enable us to do, but also how they make us feel, which supports our motivation, productivity and overall success.”
“By investing in beautiful and functional learning spaces, we hope to not only set up our students for continued academic success, but empower them to connect with each other and the world around them, and foster a sense of inspiration, creativity and wellbeing throughout our entire school community.”
The Chair of Girton’s Board, Ms Fleur Jackson, said the Master Plan was prepared by Bendigo-based architecture firm e+, following extensive consultation with staff, students and parents; local and state government bodies; and an array of experts in areas from education to landscape design.
“The Board has been working on the Master Plan with e+ and an extensive range of stakeholders since 2022, and it feels wonderful to now be at a point where we can share the highlights with our school as well as members of the wider community,” Ms Jackson said.
“Providing state-of-the-art spaces for learning and playing is a key focus for our Board, and in doing so we know we will support many other areas of priority for Girton Grammar, including delivering an enriching curriculum and co-curriculum, providing exceptional student and staff wellbeing, and inviting community collaboration.”
“The overall vision is a long-term one and timing will depend on a range of factors; however, the school plans to deliver several of the priority projects in the next three years.”
“In sharing our vision for the future of education, we are excited to bring families across the Bendigo region on the journey with us.”
To learn more, see the Master Plan highlights.




