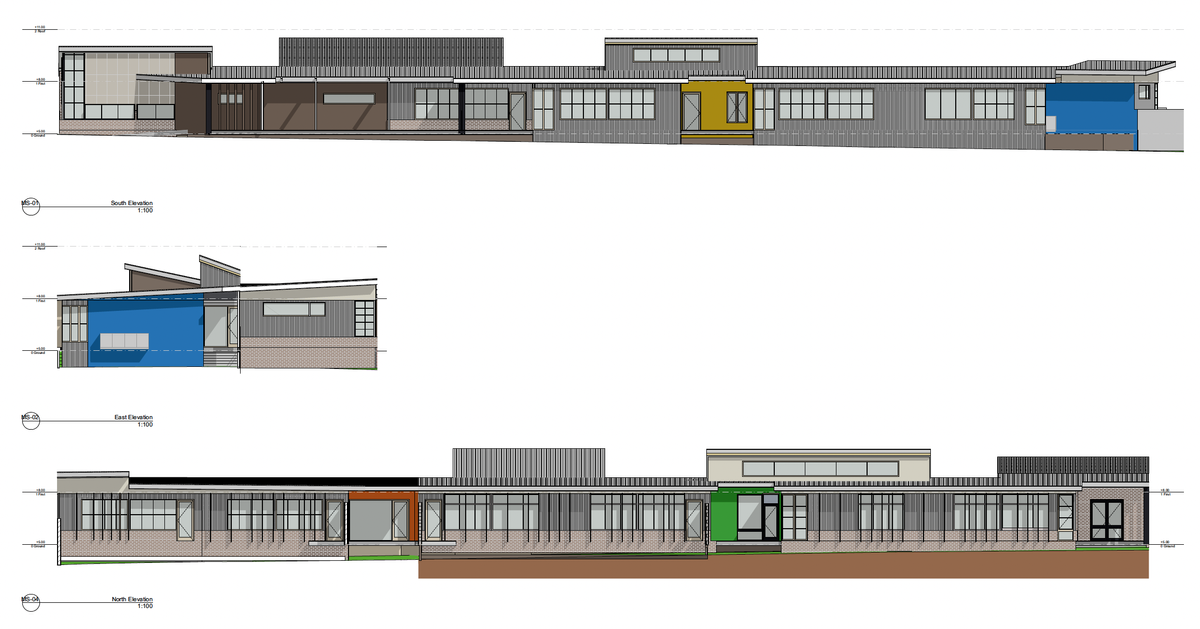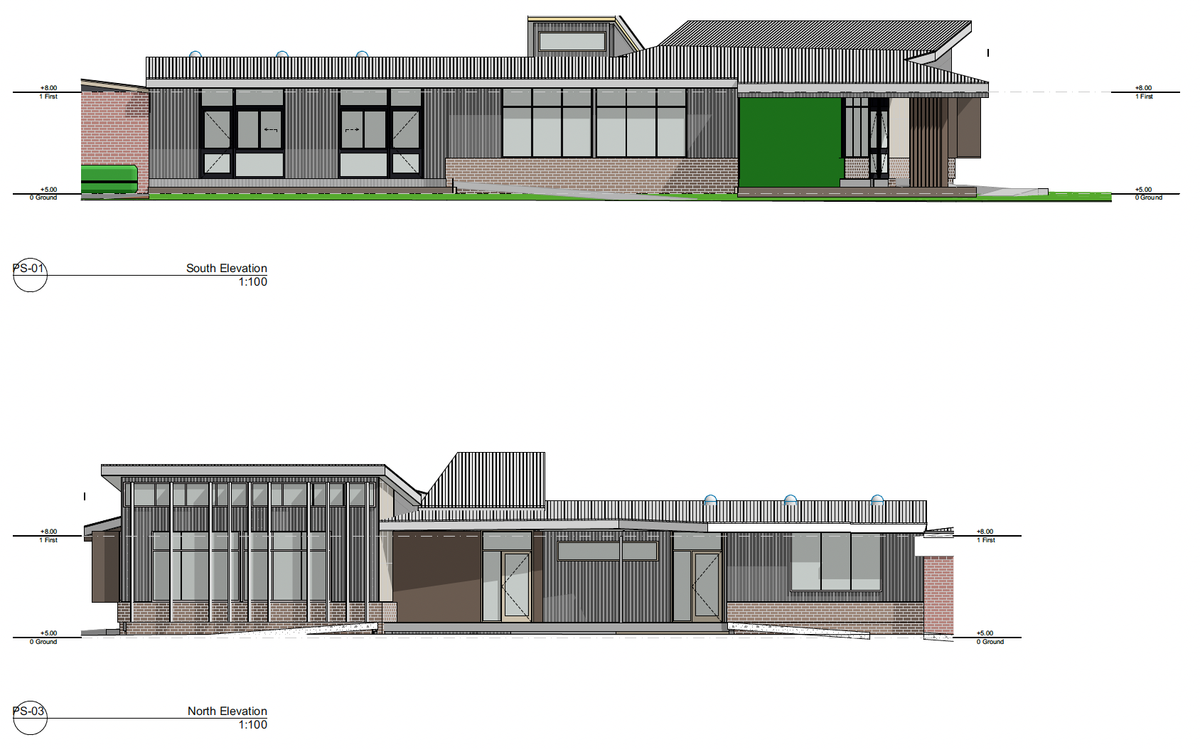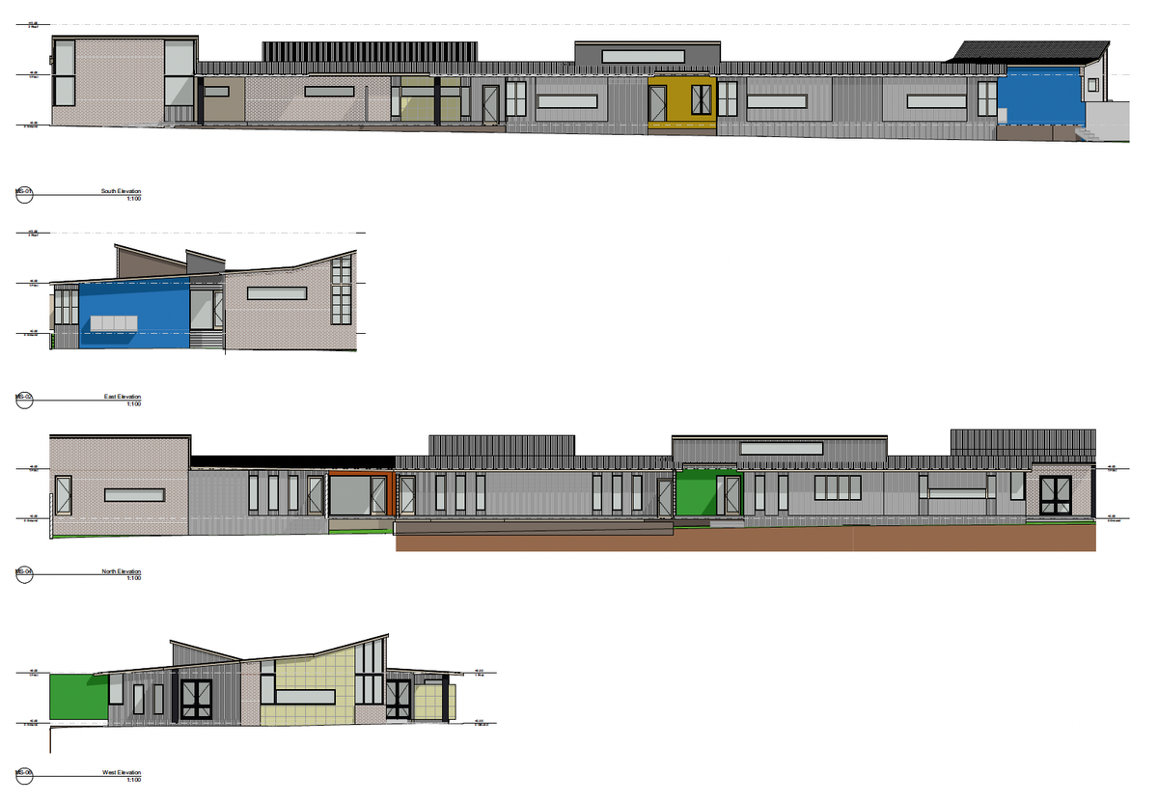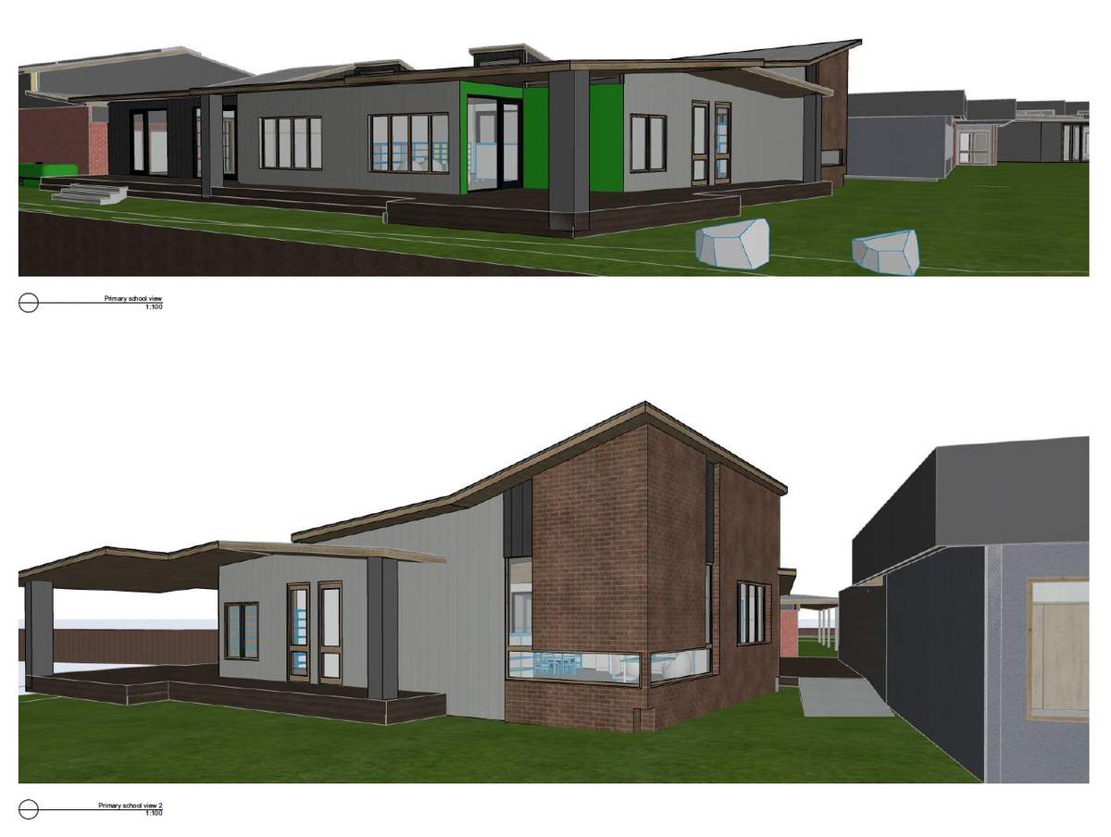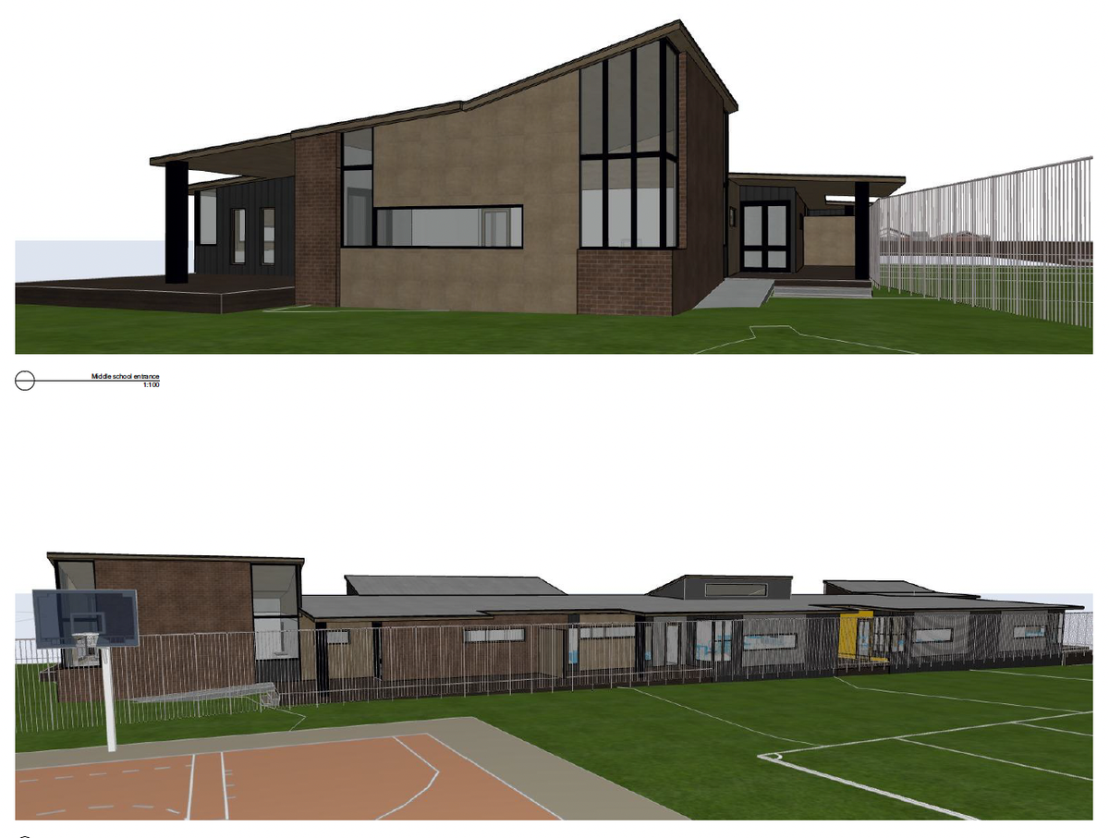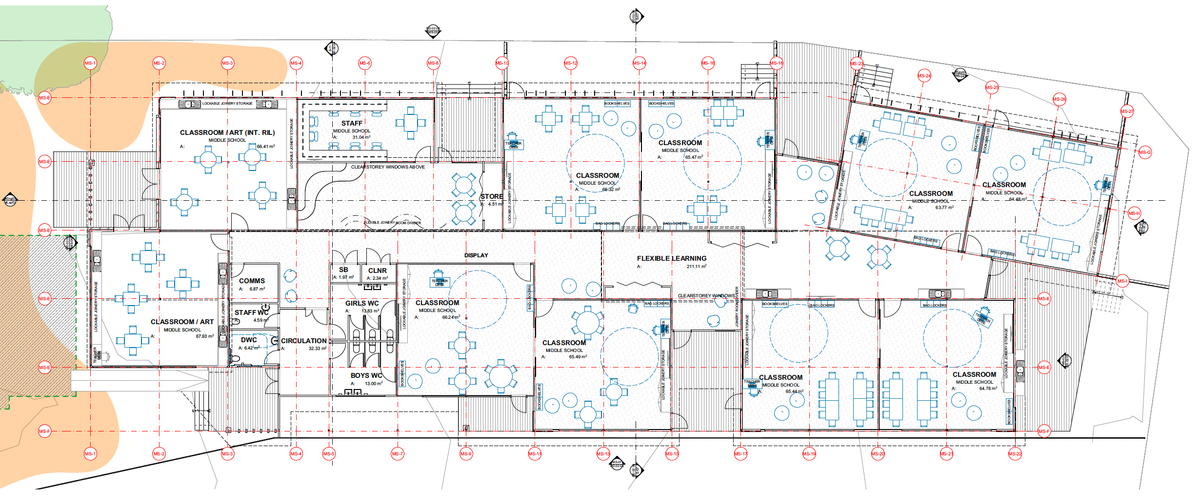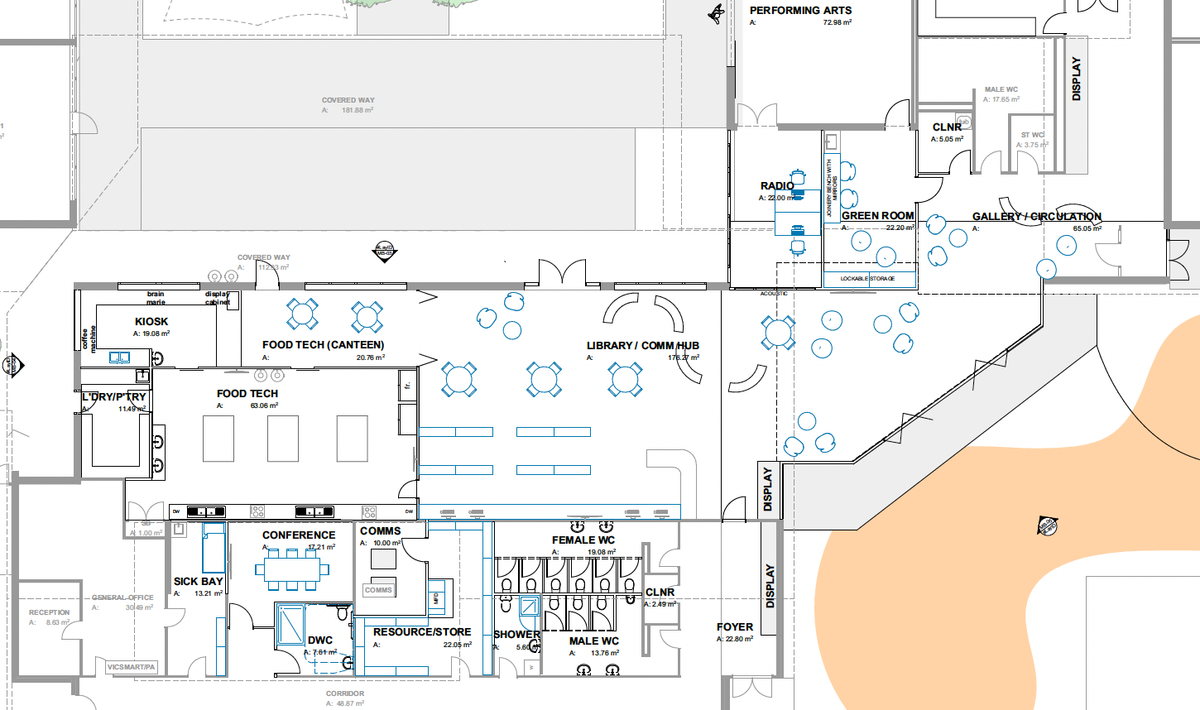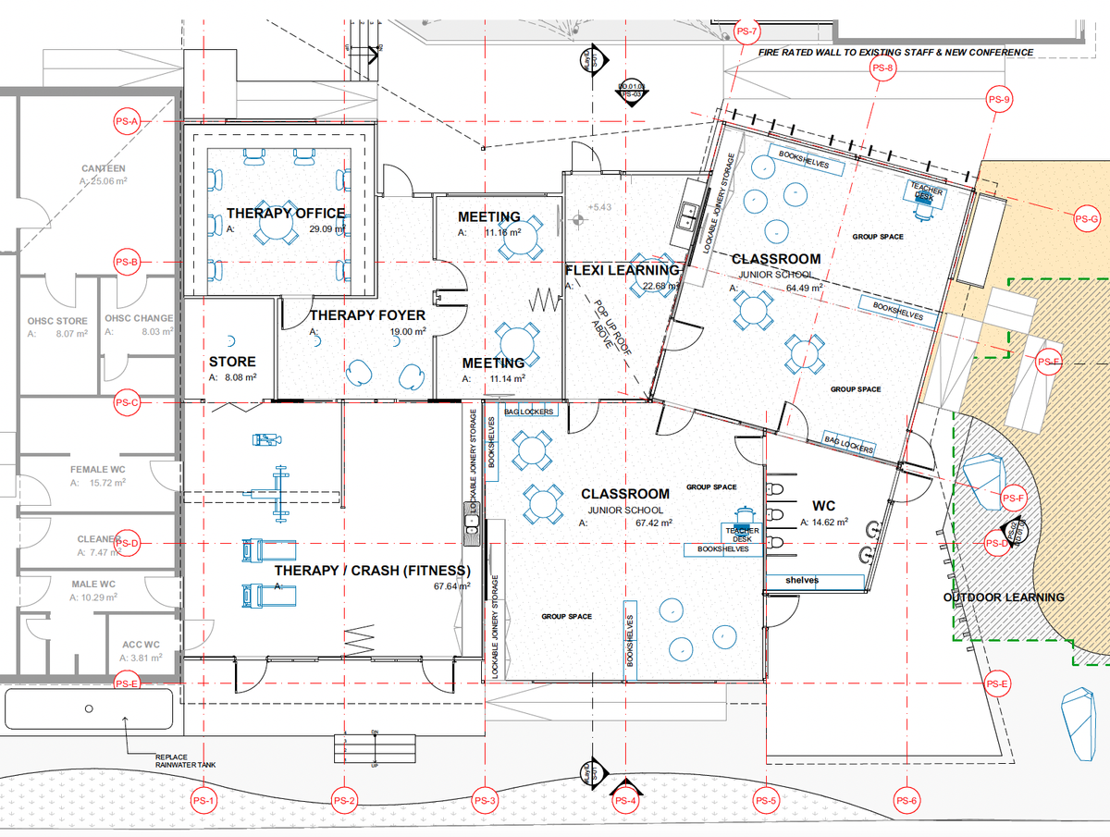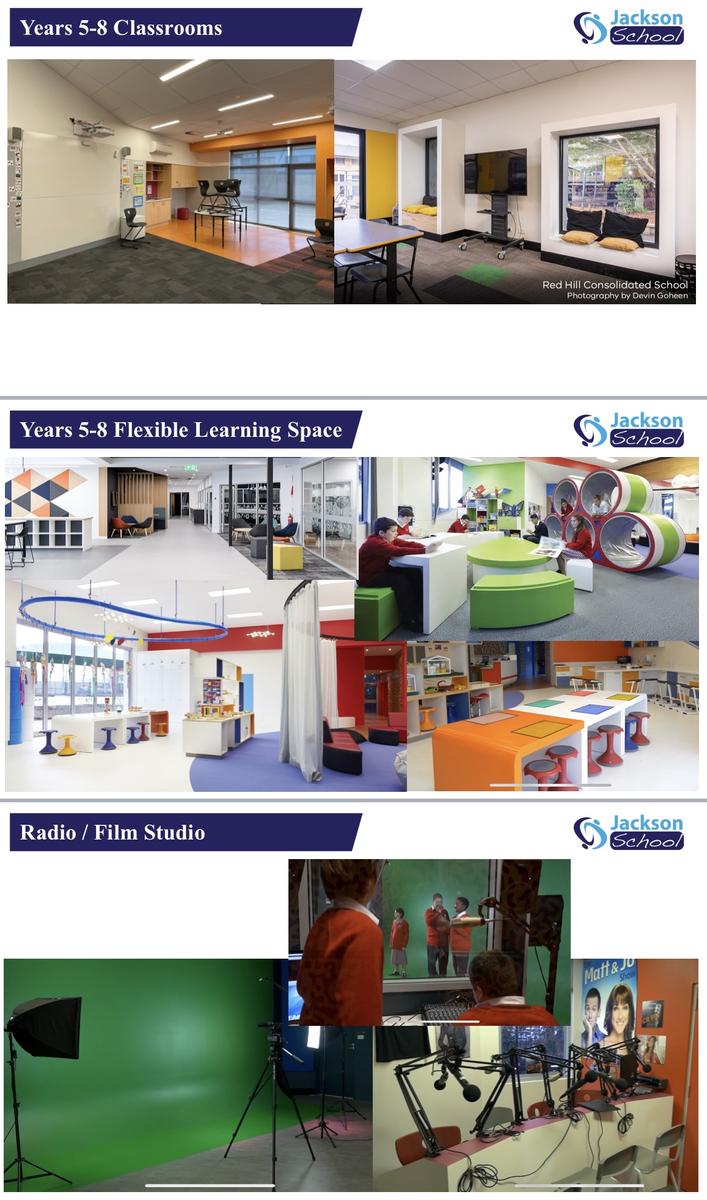Asset Management Plan

The Victorian School Building Authority (VSBA) have now approved our schematic design as part of our $10m school building project as we now proceed toward the preparation stage of the project. This will see the replacement of the majority of our older relocatable classrooms with purpose built learning spaces for our students (Prep & Years 5-8). These funds received will also modernise existing permanent buildings including our Allied Health therapy space, Library/Community Hub, Food Technology/Hospitality Cafe, Performing Arts with Film and Radio Studios, Staff Toilets & Meeting Rooms). Thank you for the consultation group who provided feedback on Phase 2. Most of these suggestions were accepted.
This project is due to commence in April 2022 with the aim for the permanent modular buildings dropped in place by Term 4 2022. This will of course impact class locations and specialists for next year. We have developed a draft map currently based upon 26 classes. This will mean that Senior Secondary (VCAL and ASDAN) will have to share classrooms on alternate days of the week. These changes will be effective as of the start of the 2022 year.
We are now working with our architects on the internal design for the project. Below is a vision board of what we have presented to them as inspiration. Luckily we are on very similar pages. Once the architects come up with a concept we will share these with staff for consultation.

