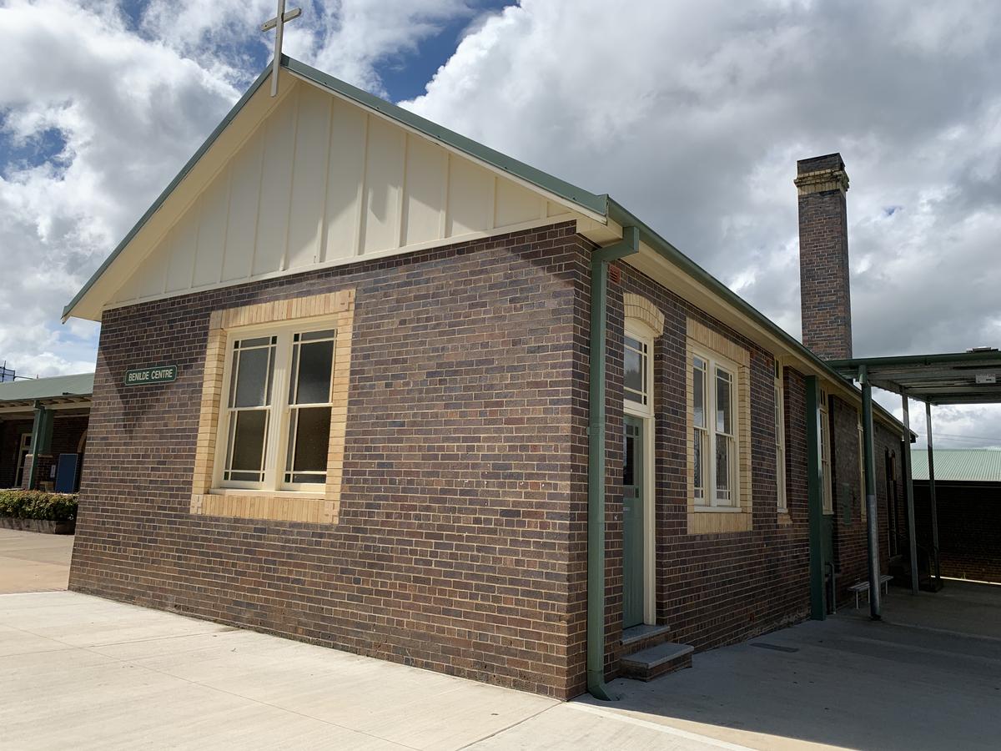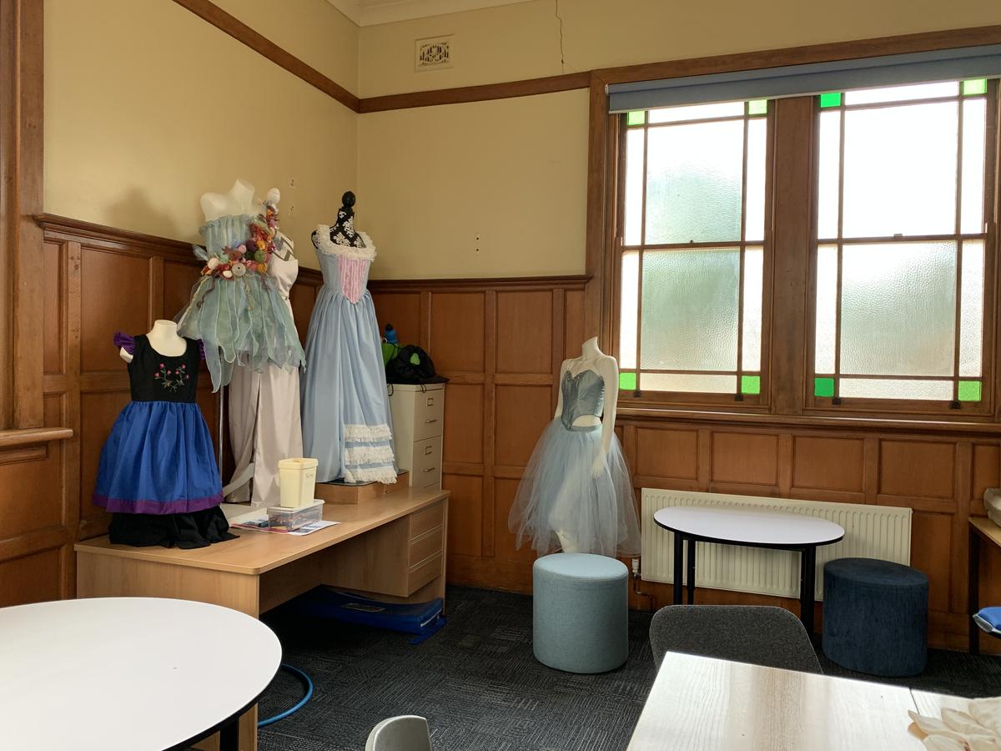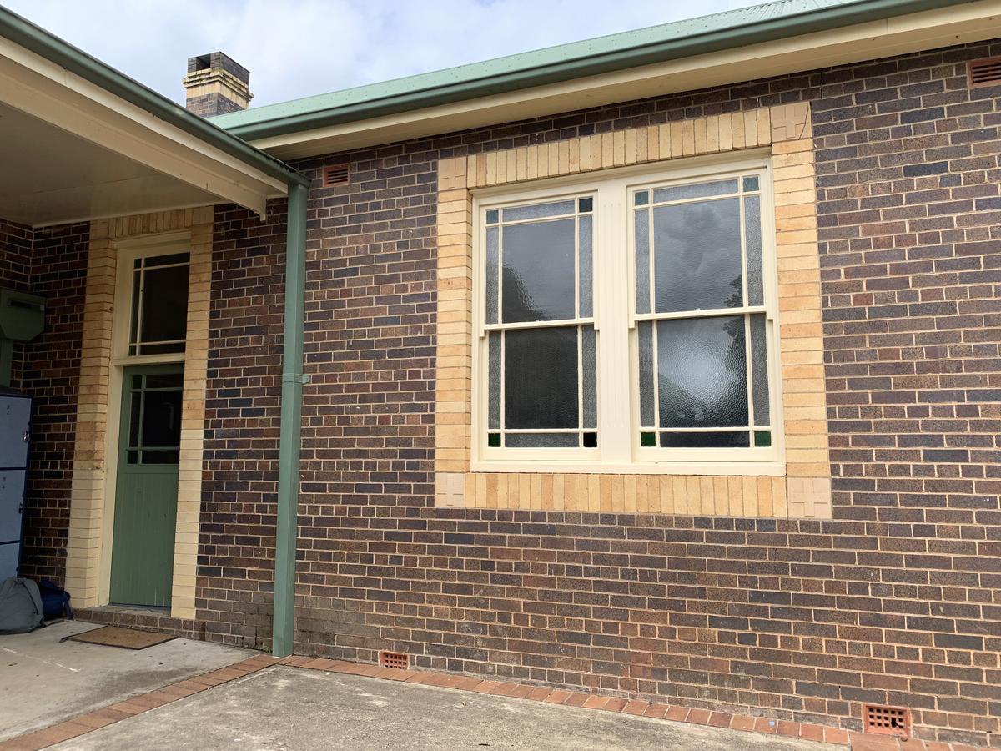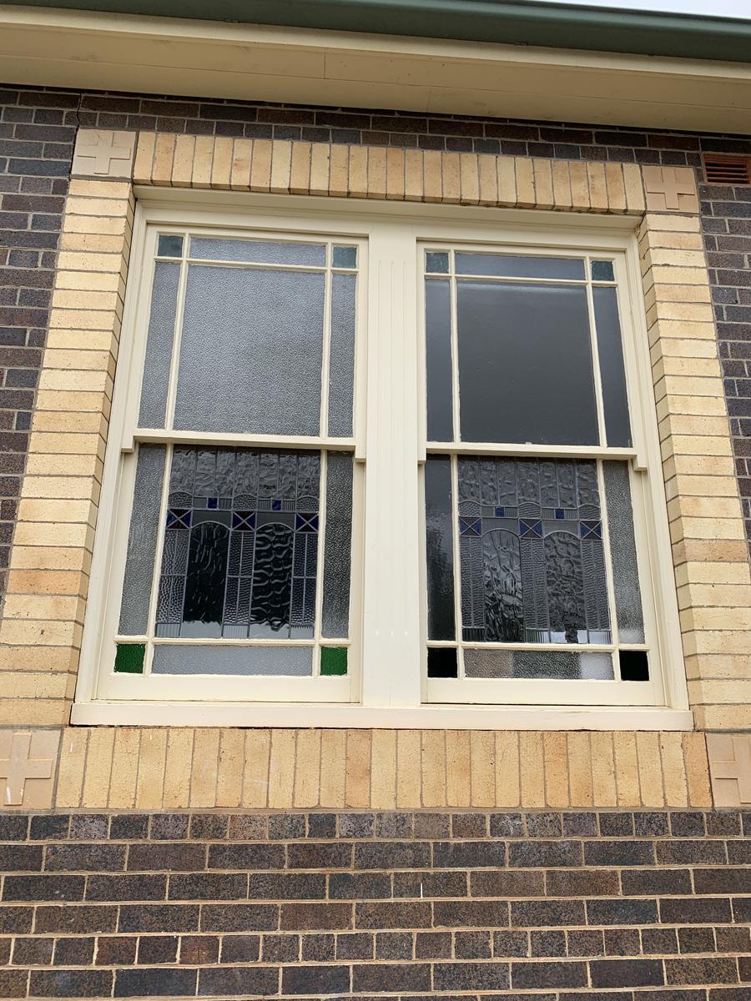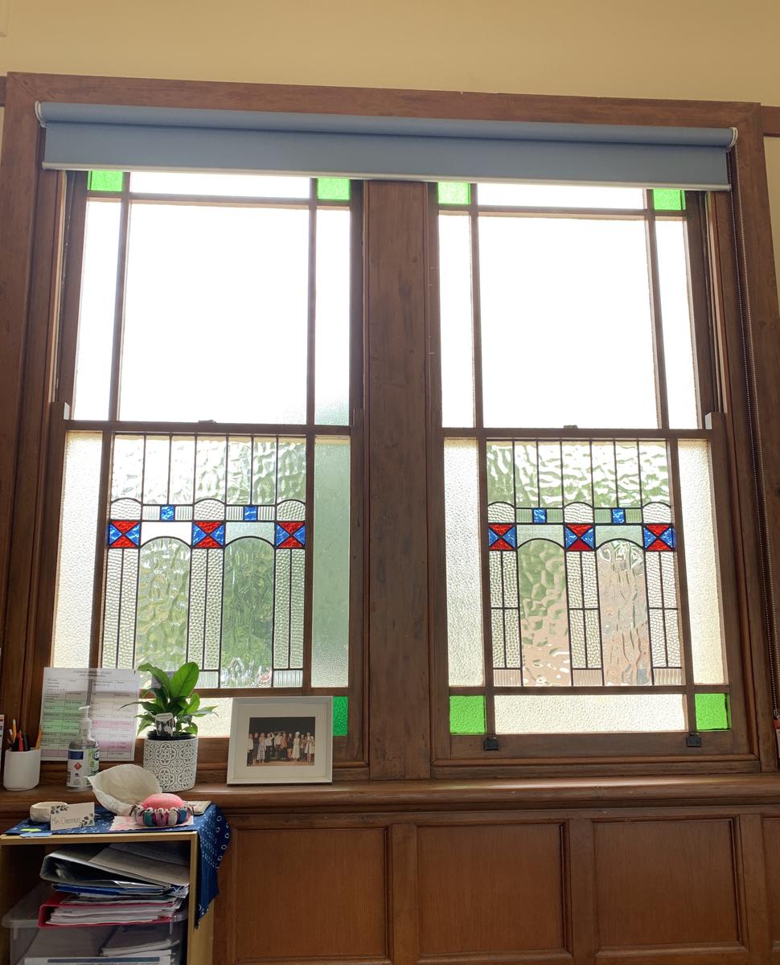From the Archives
News and new acquisitions
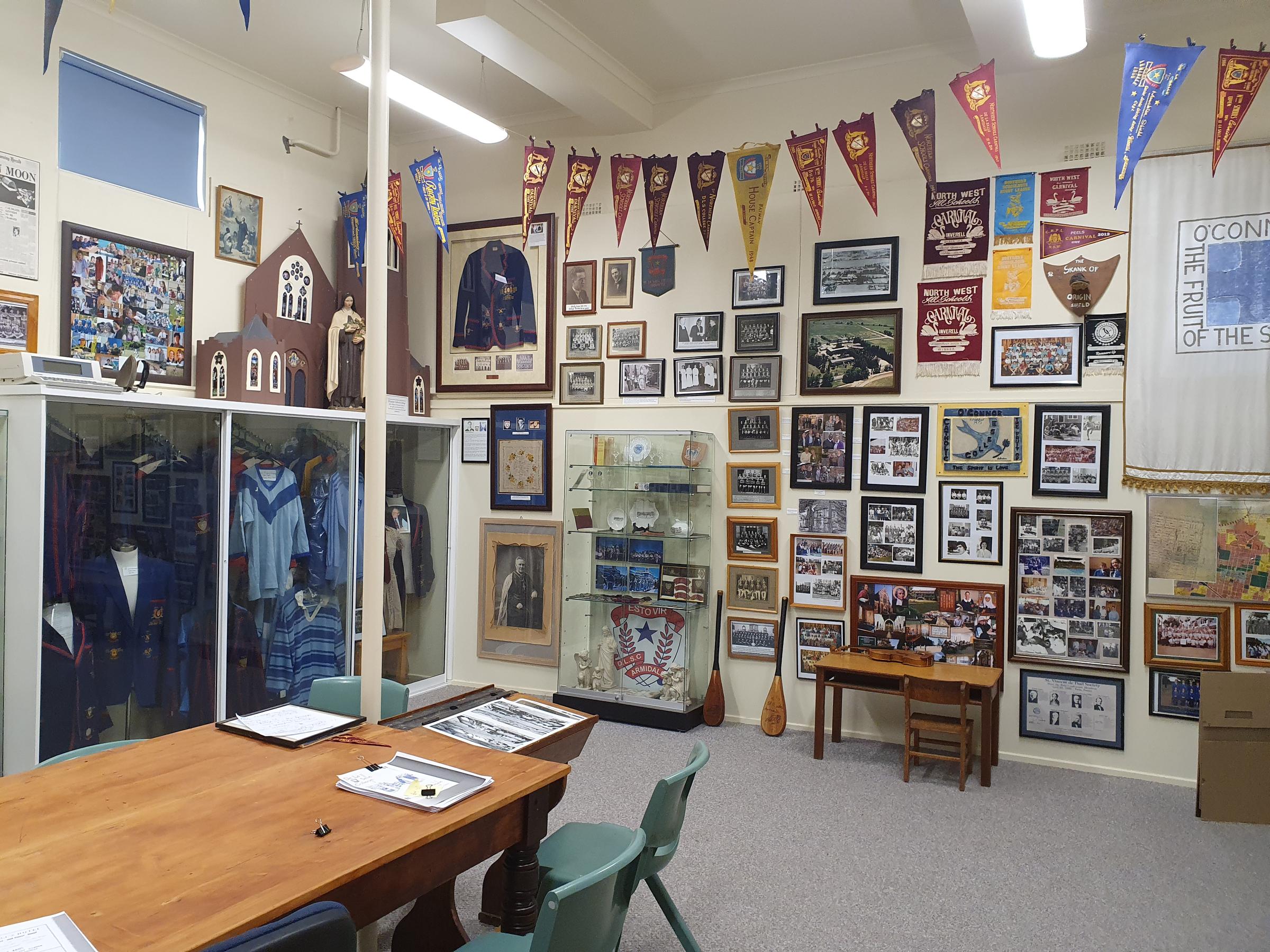
From the Archives
News and new acquisitions
Mr Anthony Kelly and Mrs Caroline Chapman
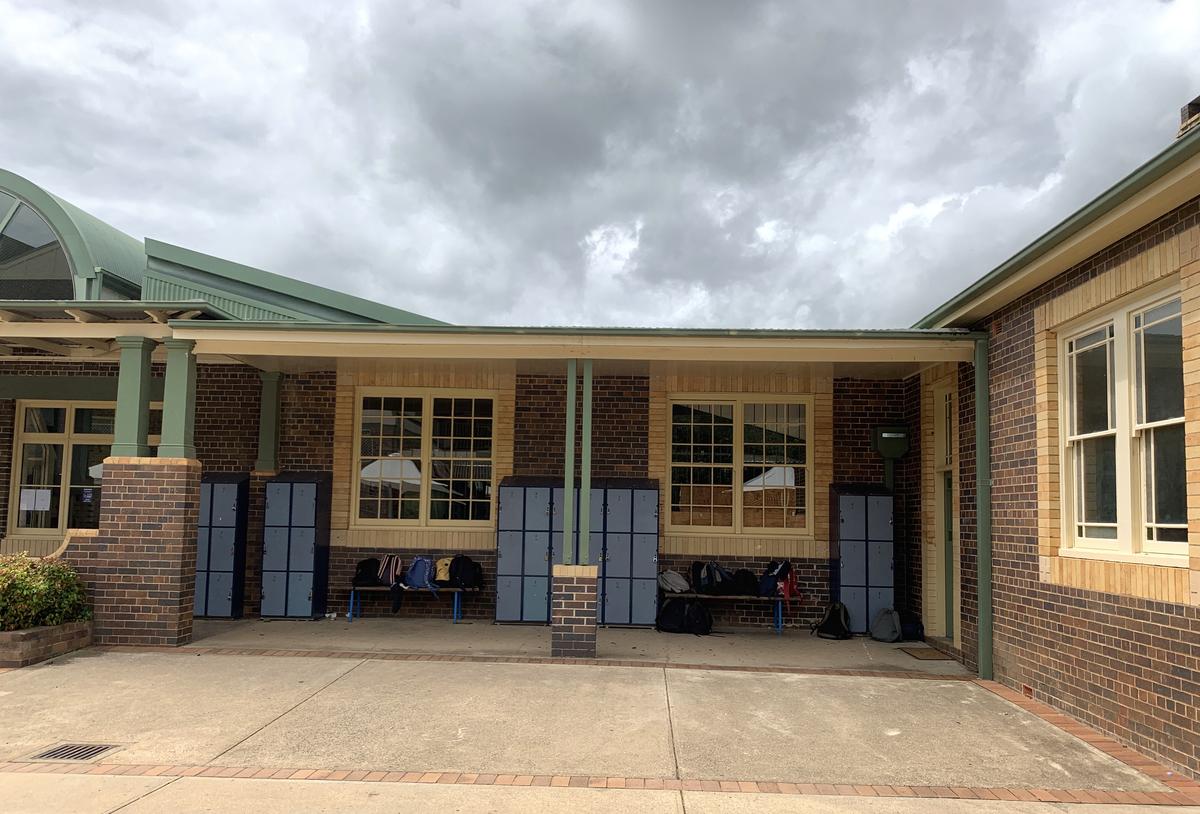

From the commencement of the De La Salle College, there was a dining room in which the boys and staff could sit down to eat. In those early days, this room became located in the Benilde Building.
An old prospectus book on the College has numerous photographs of the interior of the rooms. Likely to have been taken by Solomon's Studios in Armidale, the photo of the dining room reflects the refinement of this era with the white table cloths and lovely table settings.


The adjacent kitchen would have been a hot affair in summer but nice and warm in the colder months due to the wood fire which there is still evidence of today.
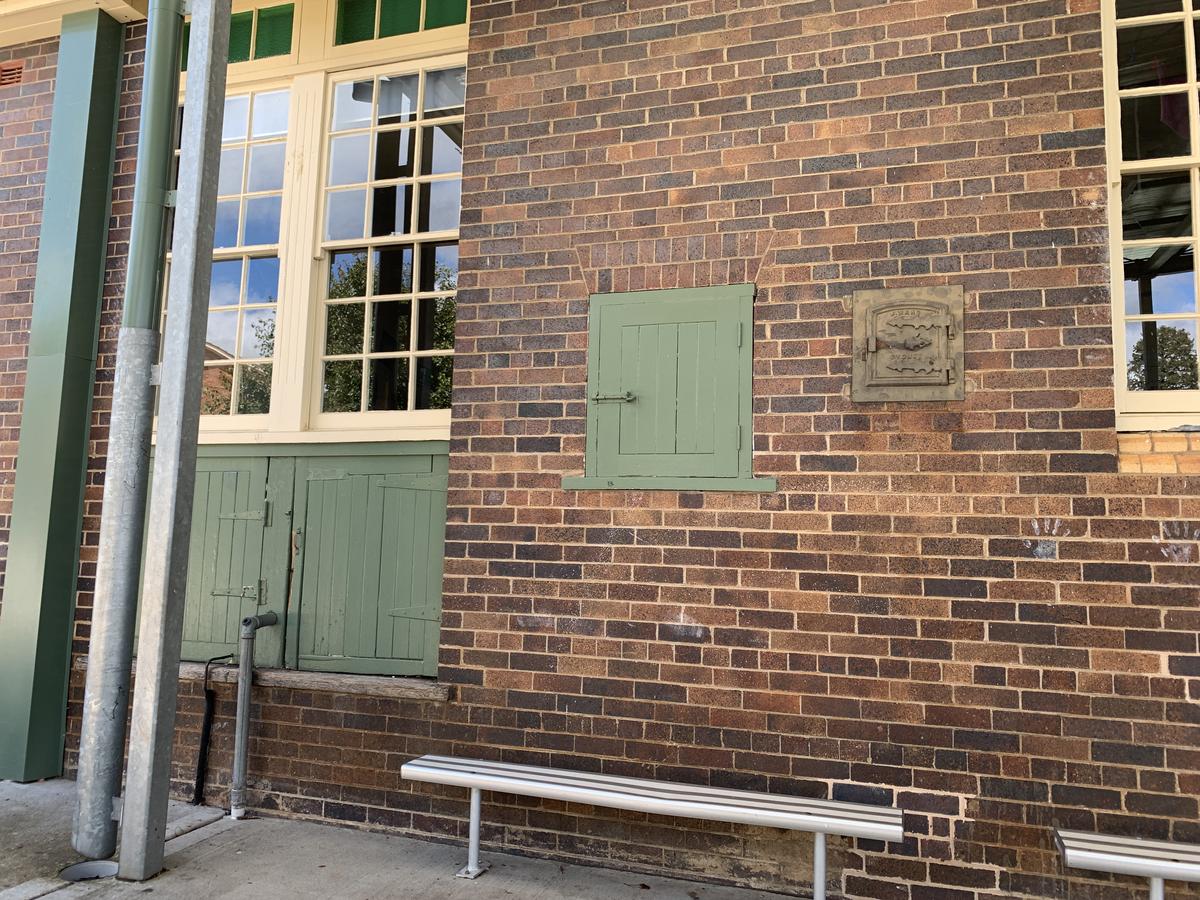
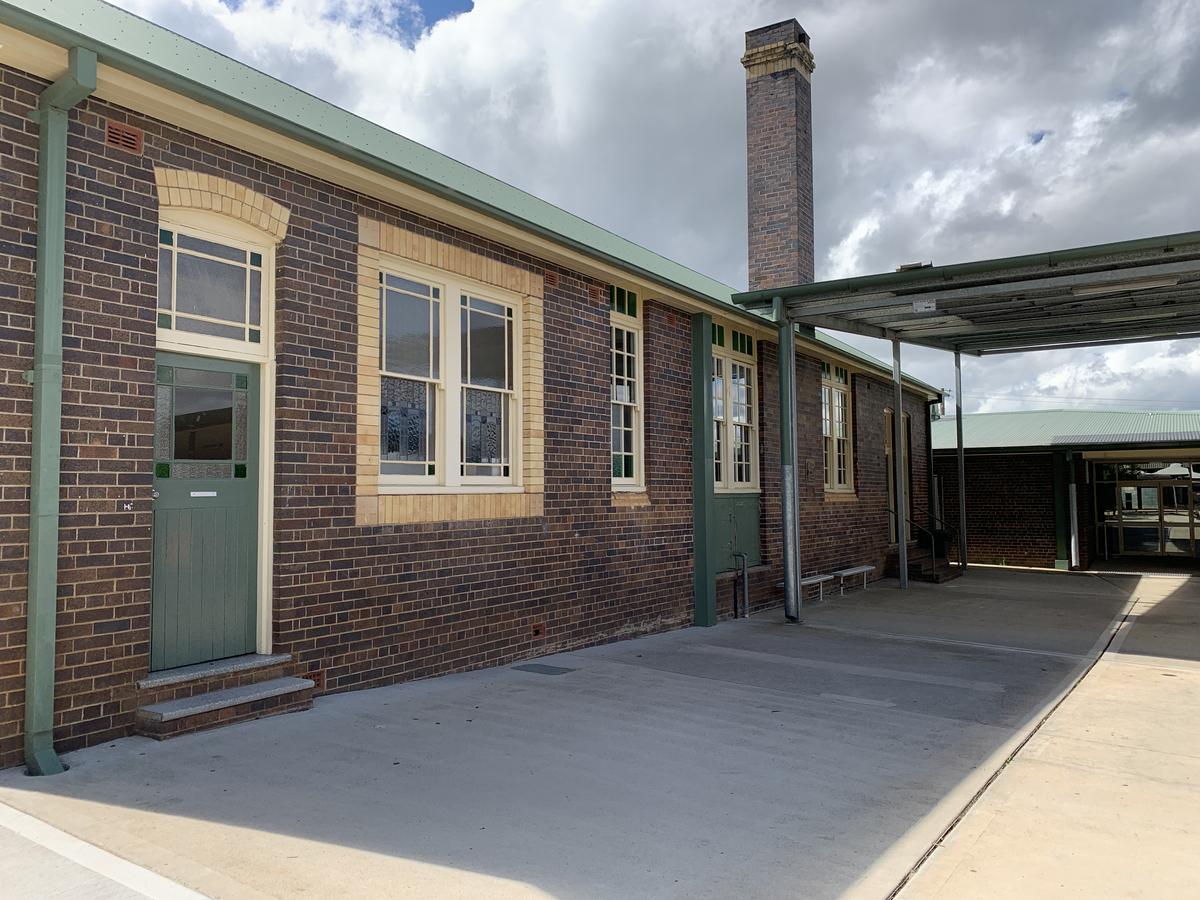
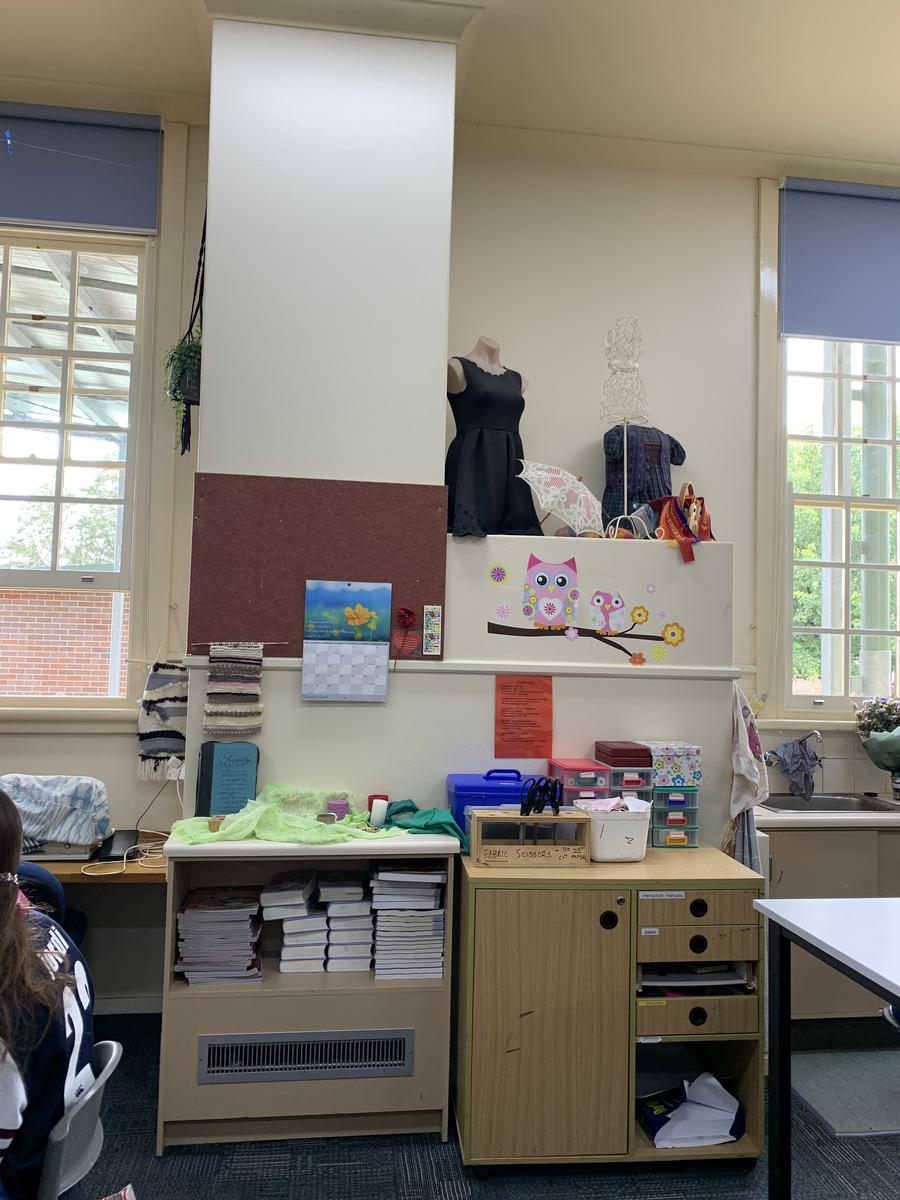
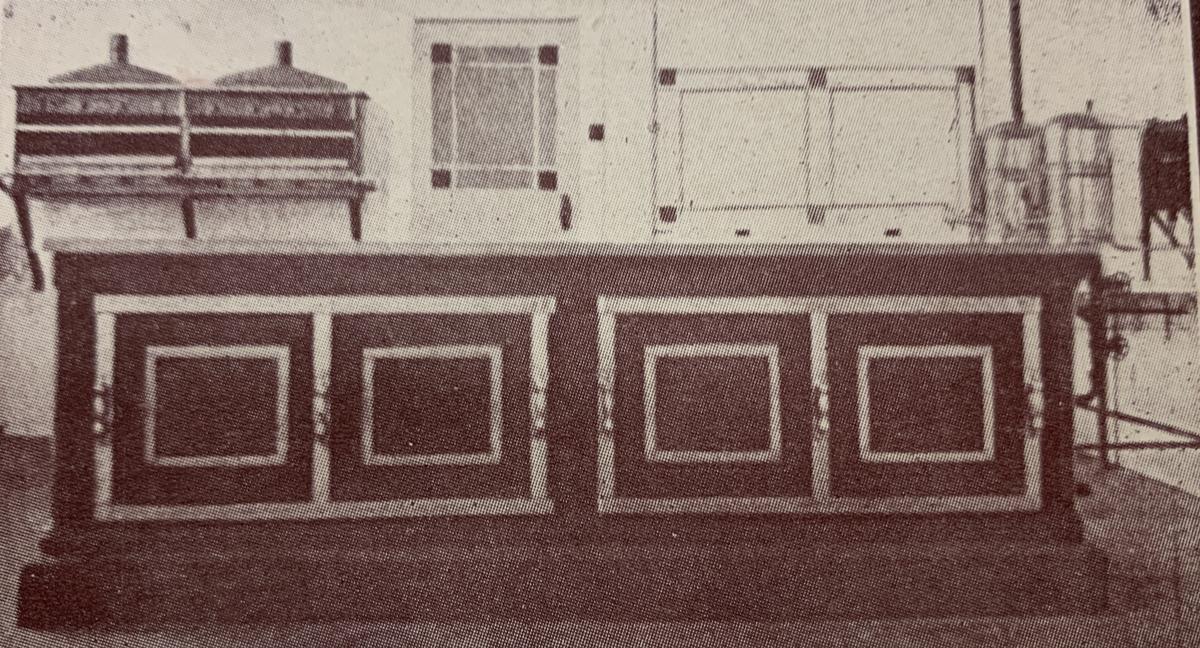
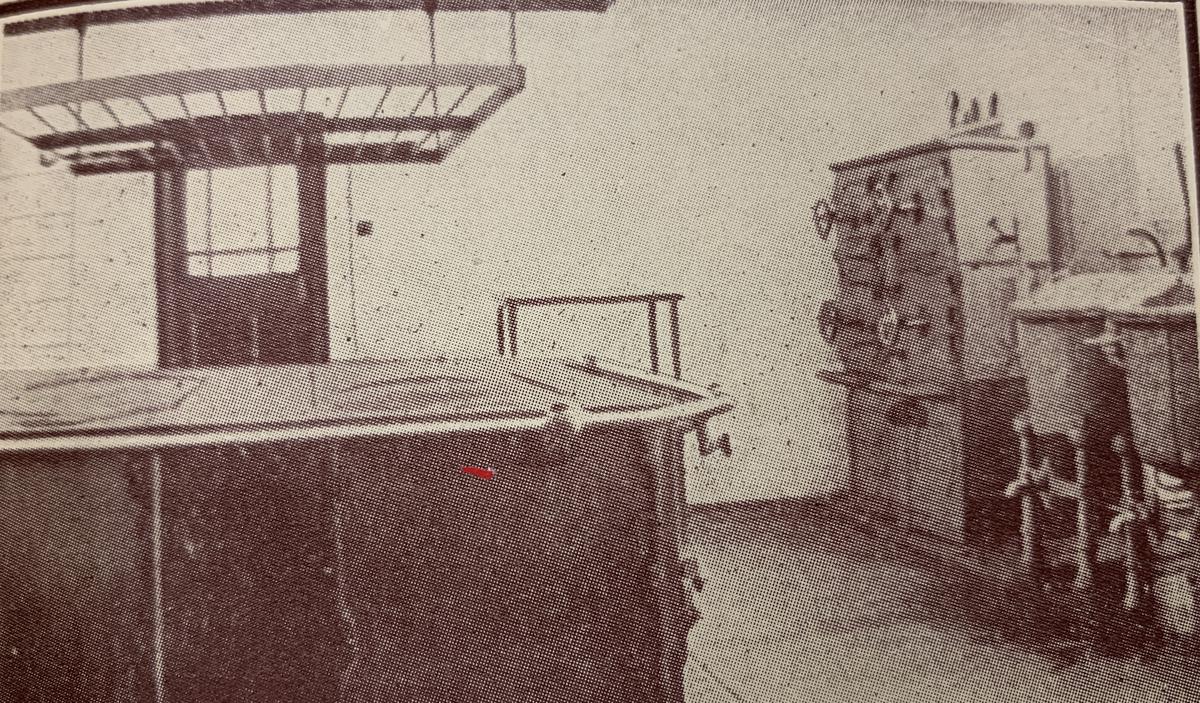





The De La Salle Brothers dined in the wood panelled section of the textiles rooms and the students just west of the textiles rooms where BG1 and BG2 are now housed.
Just another snap shot of a small part of our College's history. Have you got any memories of life at De La Salle. Feel free to email Mr Kelly on akelly4@arm.catholic.edu.au or comment on our facebook page posts regarding the archives.
